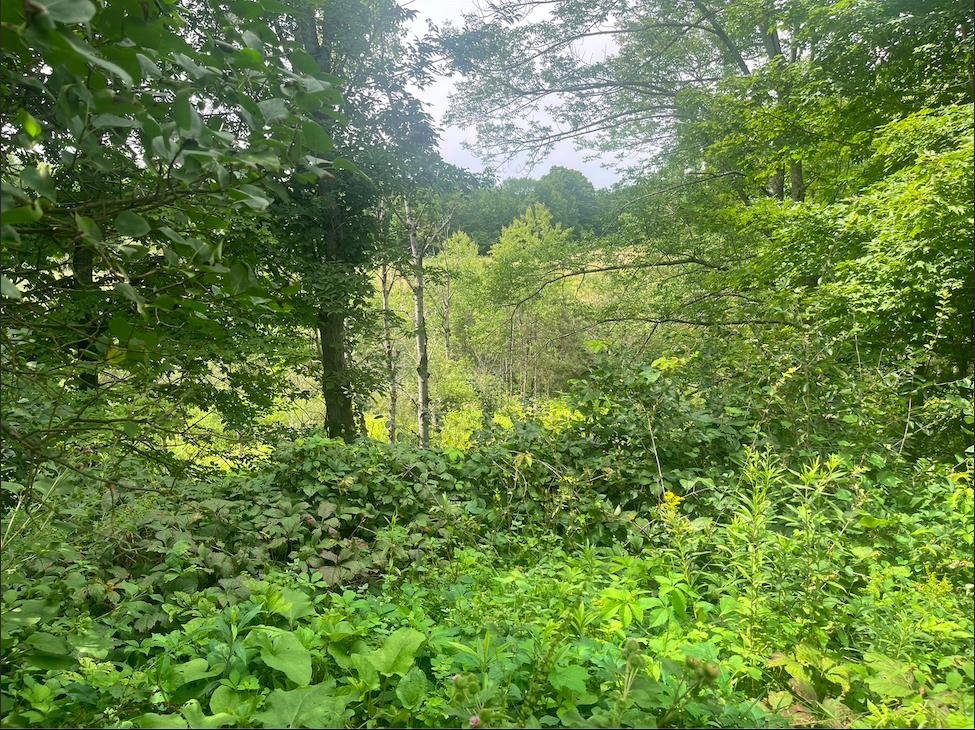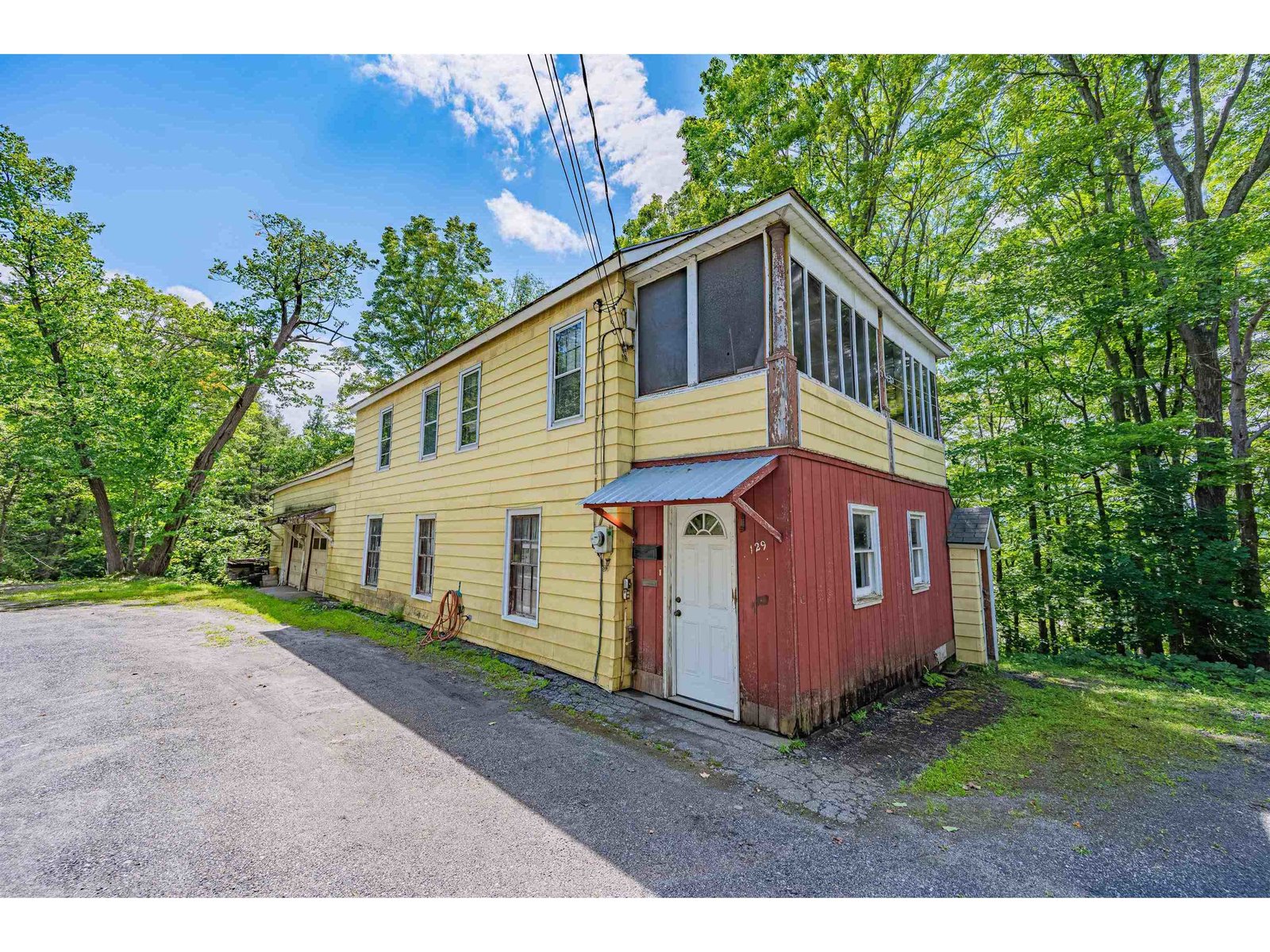Sold Status
$154,000 Sold Price
House Type
3 Beds
1 Baths
1,404 Sqft
Sold By
Similar Properties for Sale
Request a Showing or More Info

Call: 802-863-1500
Mortgage Provider
Mortgage Calculator
$
$ Taxes
$ Principal & Interest
$
This calculation is based on a rough estimate. Every person's situation is different. Be sure to consult with a mortgage advisor on your specific needs.
Washington County
Well-maintained city property sits on an elevated site overlooking the Winooski River and the Granite Street Bridge. This is a home with a long and caring family history behind it, and it shows through the attention paid to its upkeep. Conveniently located within easy walking distance to downtown Montpelier, yet privately tucked away on its own fortress-like hill. Solid construction throughout and vintage 1900âs architectural details reflect the meticulous care afforded to this home. The detached three car garage offers plenty of space for auto enthusiasts or small business owners, and it serves as a convenient all-weather turn-around when pulling into the driveway from the street. The heated basement provides for lots of room for storage. All new windows, updated heating system, new roof and freshly painted exterior complete the package. The house is in move-in condition and ready for another family to make it their own. †
Property Location
Property Details
| Sold Price $154,000 | Sold Date Jun 12th, 2015 | |
|---|---|---|
| List Price $154,000 | Total Rooms 6 | List Date Nov 12th, 2014 |
| Cooperation Fee Unknown | Lot Size 0.14 Acres | Taxes $3,392 |
| MLS# 4393179 | Days on Market 3662 Days | Tax Year 2014 |
| Type House | Stories 2 | Road Frontage |
| Bedrooms 3 | Style Gambrel | Water Frontage |
| Full Bathrooms 1 | Finished 1,404 Sqft | Construction Existing |
| 3/4 Bathrooms 0 | Above Grade 1,404 Sqft | Seasonal No |
| Half Bathrooms 0 | Below Grade 0 Sqft | Year Built 1900 |
| 1/4 Bathrooms 0 | Garage Size 3 Car | County Washington |
| Interior FeaturesKitchen, Living Room, Living/Dining, Cable |
|---|
| Equipment & AppliancesRefrigerator, Washer, Range-Electric, Dryer |
| Primary Bedroom 10'9x11'3 2nd Floor | 2nd Bedroom 11'6x11'6 2nd Floor | 3rd Bedroom 11'6x13'6 2nd Floor |
|---|---|---|
| Living Room 11'x14' | Kitchen 11'6x13' | Den 9'x10' 2nd Floor |
| Full Bath 2nd Floor |
| ConstructionWood Frame |
|---|
| BasementInterior, Bulkhead, Unfinished, Interior Stairs, Full, Concrete |
| Exterior FeaturesPorch-Enclosed |
| Exterior Wood, Clapboard | Disability Features |
|---|---|
| Foundation Concrete | House Color white&gr |
| Floors Vinyl, Carpet, Hardwood | Building Certifications |
| Roof Shingle-Asphalt | HERS Index |
| DirectionsOn Berlin St. before the light on right. |
|---|
| Lot DescriptionSloping, Water View, City Lot |
| Garage & Parking Detached, Driveway |
| Road Frontage | Water Access |
|---|---|
| Suitable Use | Water Type |
| Driveway Paved | Water Body |
| Flood Zone No | Zoning MDR |
| School District Montpelier School District | Middle Main Street Middle School |
|---|---|
| Elementary Union Elementary School | High Montpelier High School |
| Heat Fuel Oil | Excluded |
|---|---|
| Heating/Cool Steam | Negotiable |
| Sewer Metered, Public | Parcel Access ROW |
| Water Public, Metered | ROW for Other Parcel |
| Water Heater Off Boiler | Financing |
| Cable Co Comcast | Documents Deed |
| Electric 100 Amp, Circuit Breaker(s) | Tax ID 405-126-10083 |

† The remarks published on this webpage originate from Listed By of via the PrimeMLS IDX Program and do not represent the views and opinions of Coldwell Banker Hickok & Boardman. Coldwell Banker Hickok & Boardman cannot be held responsible for possible violations of copyright resulting from the posting of any data from the PrimeMLS IDX Program.

 Back to Search Results
Back to Search Results










