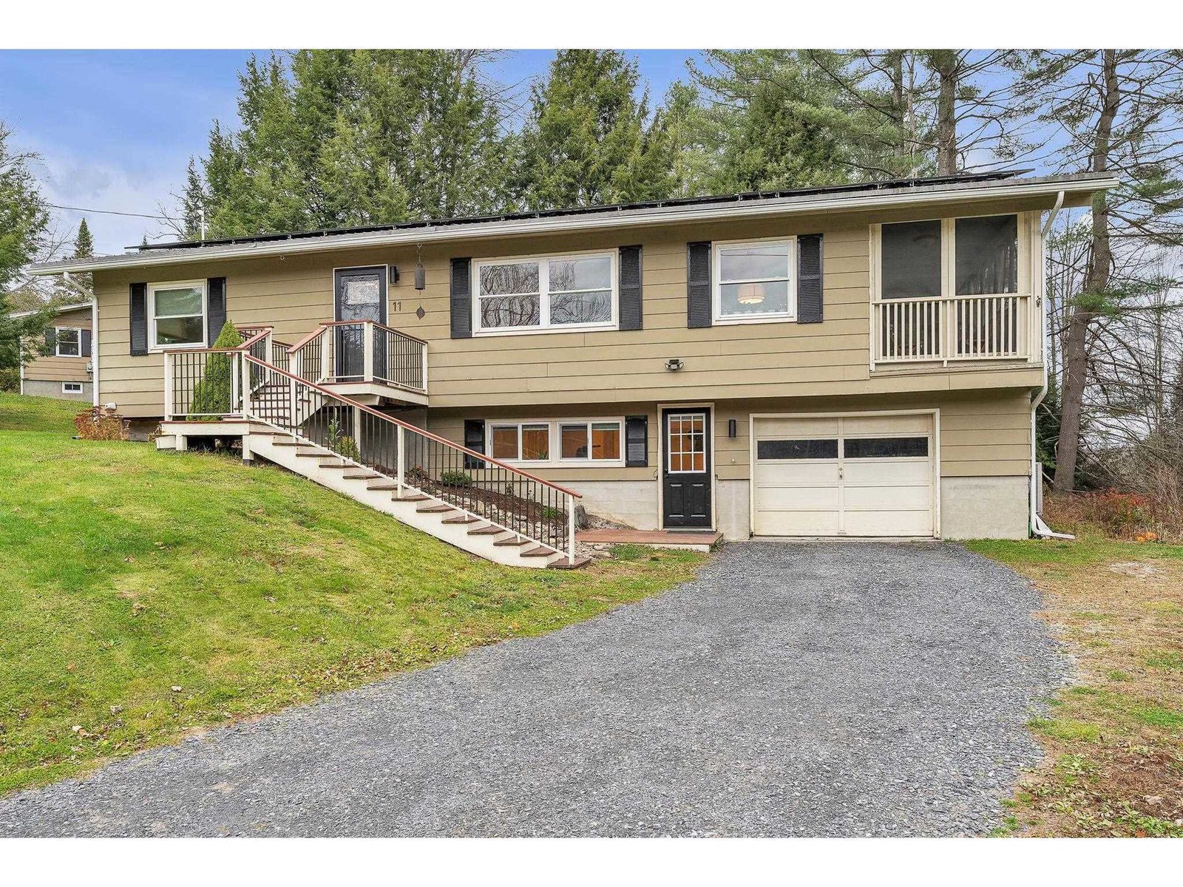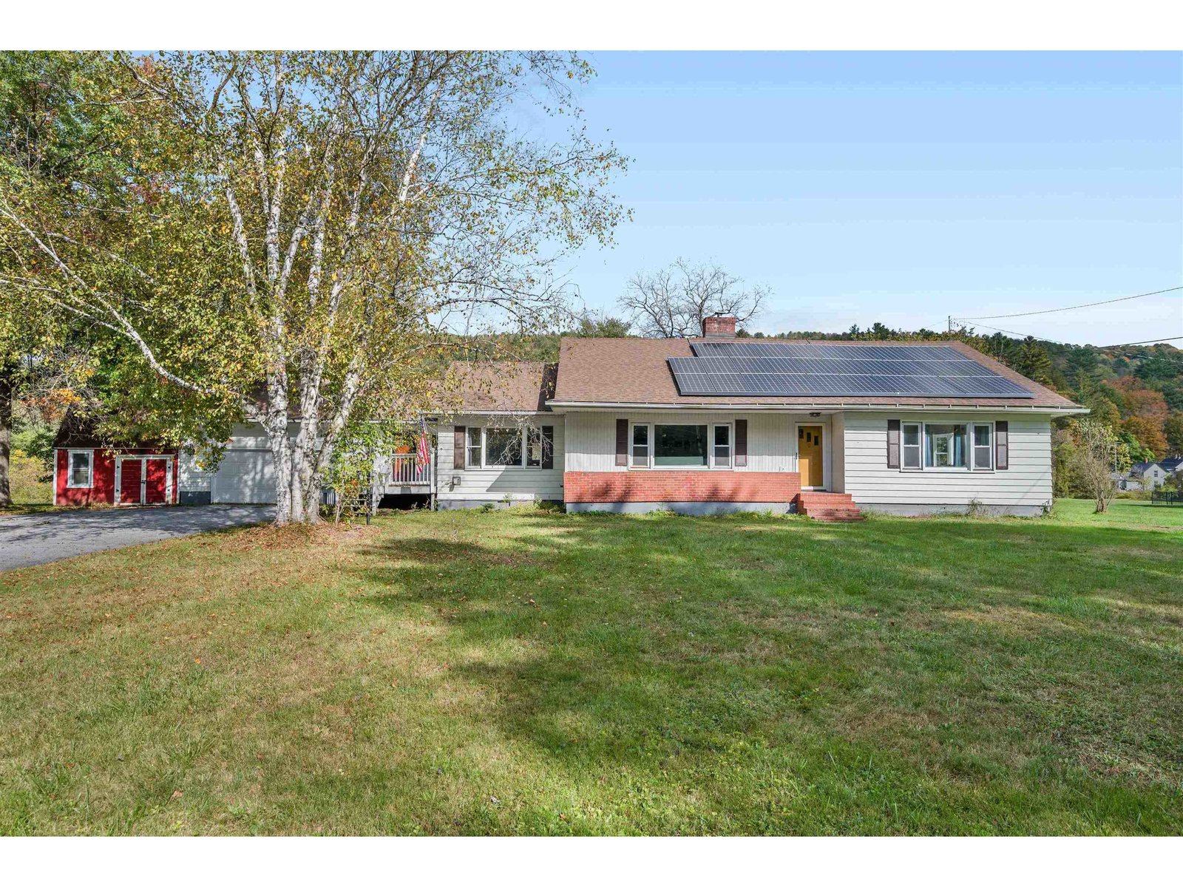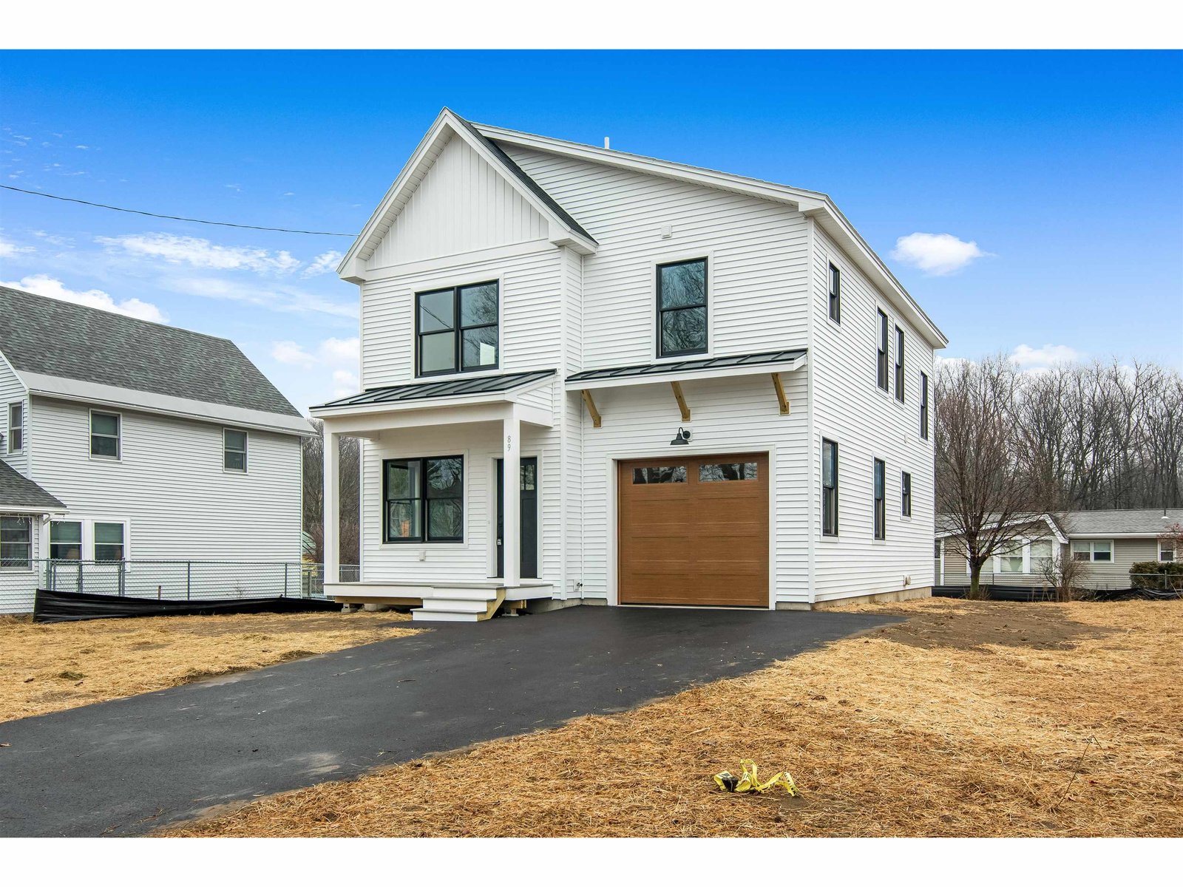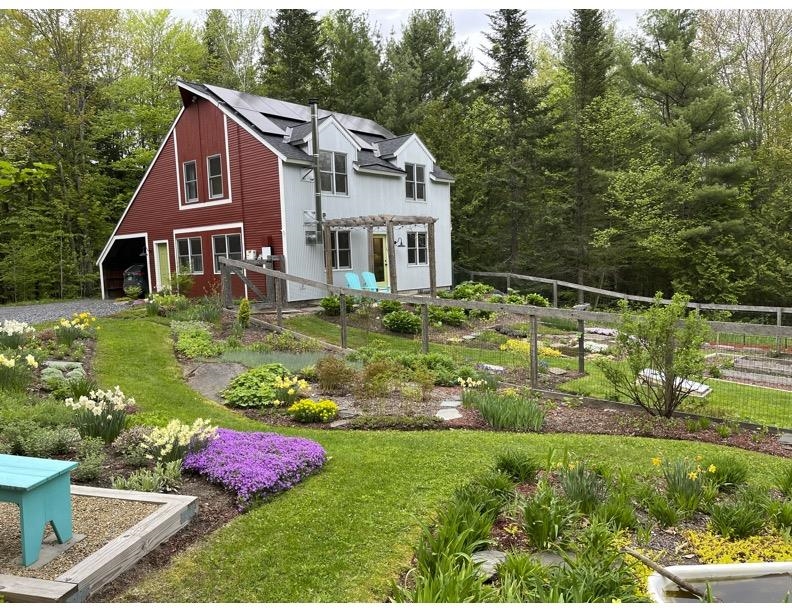Sold Status
$652,000 Sold Price
House Type
3 Beds
2 Baths
2,019 Sqft
Sold By Four Seasons Sotheby's Int'l Realty
Similar Properties for Sale
Request a Showing or More Info

Call: 802-863-1500
Mortgage Provider
Mortgage Calculator
$
$ Taxes
$ Principal & Interest
$
This calculation is based on a rough estimate. Every person's situation is different. Be sure to consult with a mortgage advisor on your specific needs.
Washington County
Just past the College Green, overlooking Sabin's Pasture sits this beautiful brick bungalow. Lovingly maintained with wood floors, custom kitchen with slate counters and large pantry, double size living room with woodstove, separate dining room plus two bedrooms and two bathrooms all on one floor. And that's not all, the favorite place to be is the enclosed sunroom with a woodstove and windows surrounding you to bring the outdoors in. From there you will find a large bedroom upstairs with skylights and plenty of closet space. When the snow melts sit outside on the brick patio under the silver maple and enjoy the view. The home boasts many updates including insulated windows, standing seam roof, Buderus boiler, new oil tank and more. Don't miss the chance to own this iconic beauty in Montpelier. †
Property Location
Property Details
| Sold Price $652,000 | Sold Date May 12th, 2023 | |
|---|---|---|
| List Price $525,000 | Total Rooms 7 | List Date Mar 9th, 2023 |
| Cooperation Fee Unknown | Lot Size 0.35 Acres | Taxes $9,717 |
| MLS# 4945145 | Days on Market 623 Days | Tax Year 2022 |
| Type House | Stories 1 1/2 | Road Frontage 130 |
| Bedrooms 3 | Style Bungalow, Craftsman | Water Frontage |
| Full Bathrooms 1 | Finished 2,019 Sqft | Construction No, Existing |
| 3/4 Bathrooms 1 | Above Grade 2,019 Sqft | Seasonal No |
| Half Bathrooms 0 | Below Grade 0 Sqft | Year Built 1927 |
| 1/4 Bathrooms 0 | Garage Size 1 Car | County Washington |
| Interior FeaturesNatural Light, Natural Woodwork, Skylight, Wood Stove Insert, Laundry - Basement |
|---|
| Equipment & AppliancesWasher, Cook Top-Electric, Refrigerator, Dishwasher, Wall Oven, Dryer, Stove-Wood |
| Living Room 13'x30', 1st Floor | Dining Room 12'11x10'9, 1st Floor | Kitchen 10'10x12'10, 1st Floor |
|---|---|---|
| Bedroom 12'11x10'11, 1st Floor | Bedroom 9'10x13'6, 1st Floor | Sunroom 10'4x23'5, 1st Floor |
| Primary Bedroom 22'x17'5, 2nd Floor | Bath - Full 1st Floor | Bath - 1/2 1st Floor |
| ConstructionWood Frame |
|---|
| BasementInterior, Concrete, Unfinished, Interior Stairs, Unfinished |
| Exterior FeaturesPatio |
| Exterior Brick Veneer | Disability Features |
|---|---|
| Foundation Concrete | House Color |
| Floors Tile, Wood | Building Certifications |
| Roof Standing Seam, Metal | HERS Index |
| DirectionsFrom Main St. turn onto East State St. Right on College St., left on Kemp Ave. Kemp turns into Sabin Street, first house on left. |
|---|
| Lot Description, Walking Trails, View, Landscaped, Neighborhood |
| Garage & Parking , Driveway, Garage, Under |
| Road Frontage 130 | Water Access |
|---|---|
| Suitable Use | Water Type |
| Driveway Gravel | Water Body |
| Flood Zone Unknown | Zoning Res 6000 |
| School District Montpelier School District | Middle Main Street Middle School |
|---|---|
| Elementary Union Elementary School | High Montpelier High School |
| Heat Fuel Oil | Excluded |
|---|---|
| Heating/Cool None, Hot Water | Negotiable |
| Sewer Public | Parcel Access ROW |
| Water Public | ROW for Other Parcel |
| Water Heater Tank, Oil | Financing |
| Cable Co | Documents Deed, Tax Map |
| Electric 150 Amp, Circuit Breaker(s) | Tax ID 405-126-12248 |

† The remarks published on this webpage originate from Listed By Lucy Ferrada of Heney Realtors - Element Real Estate (Montpelier) via the PrimeMLS IDX Program and do not represent the views and opinions of Coldwell Banker Hickok & Boardman. Coldwell Banker Hickok & Boardman cannot be held responsible for possible violations of copyright resulting from the posting of any data from the PrimeMLS IDX Program.

 Back to Search Results
Back to Search Results










