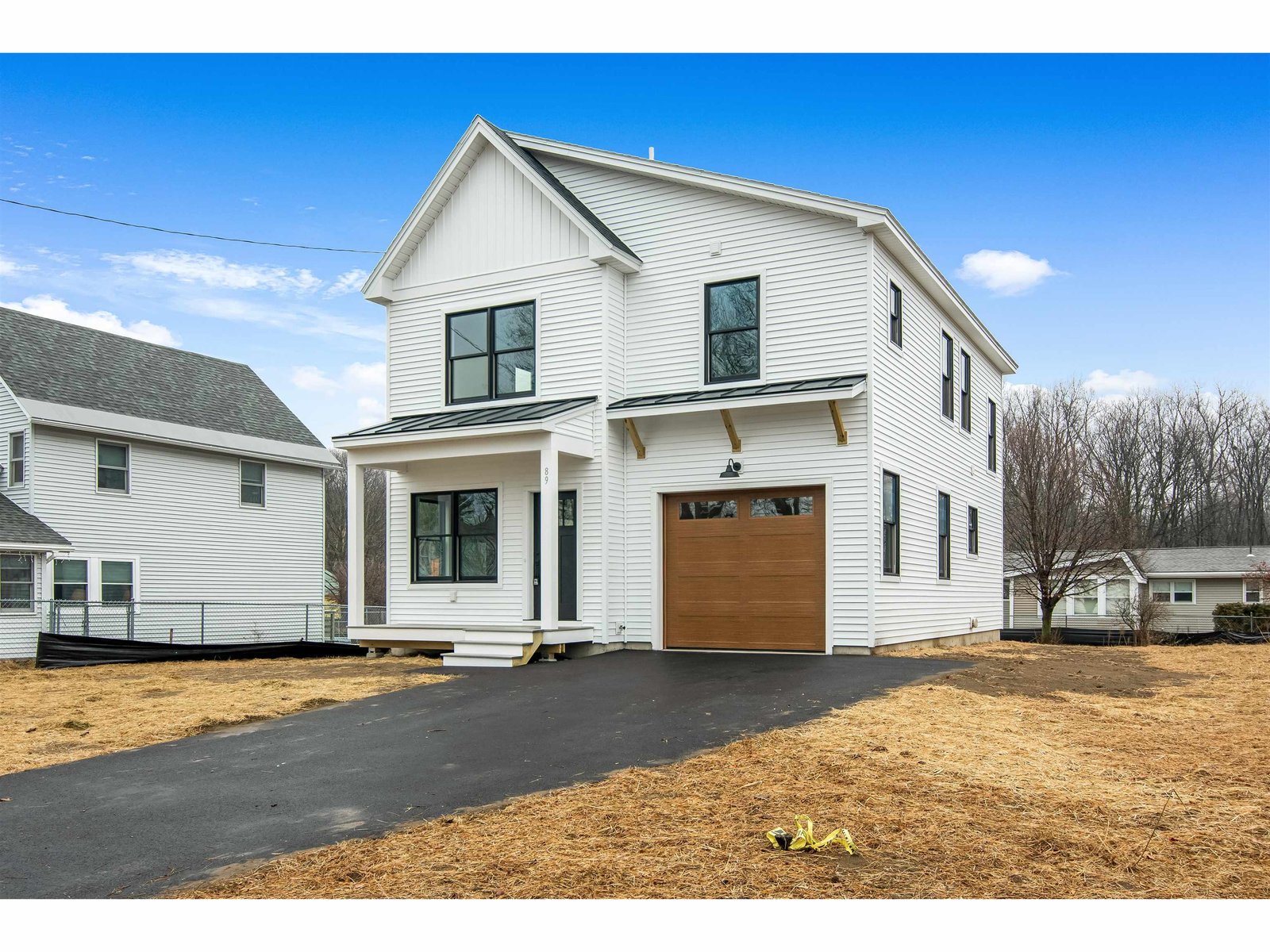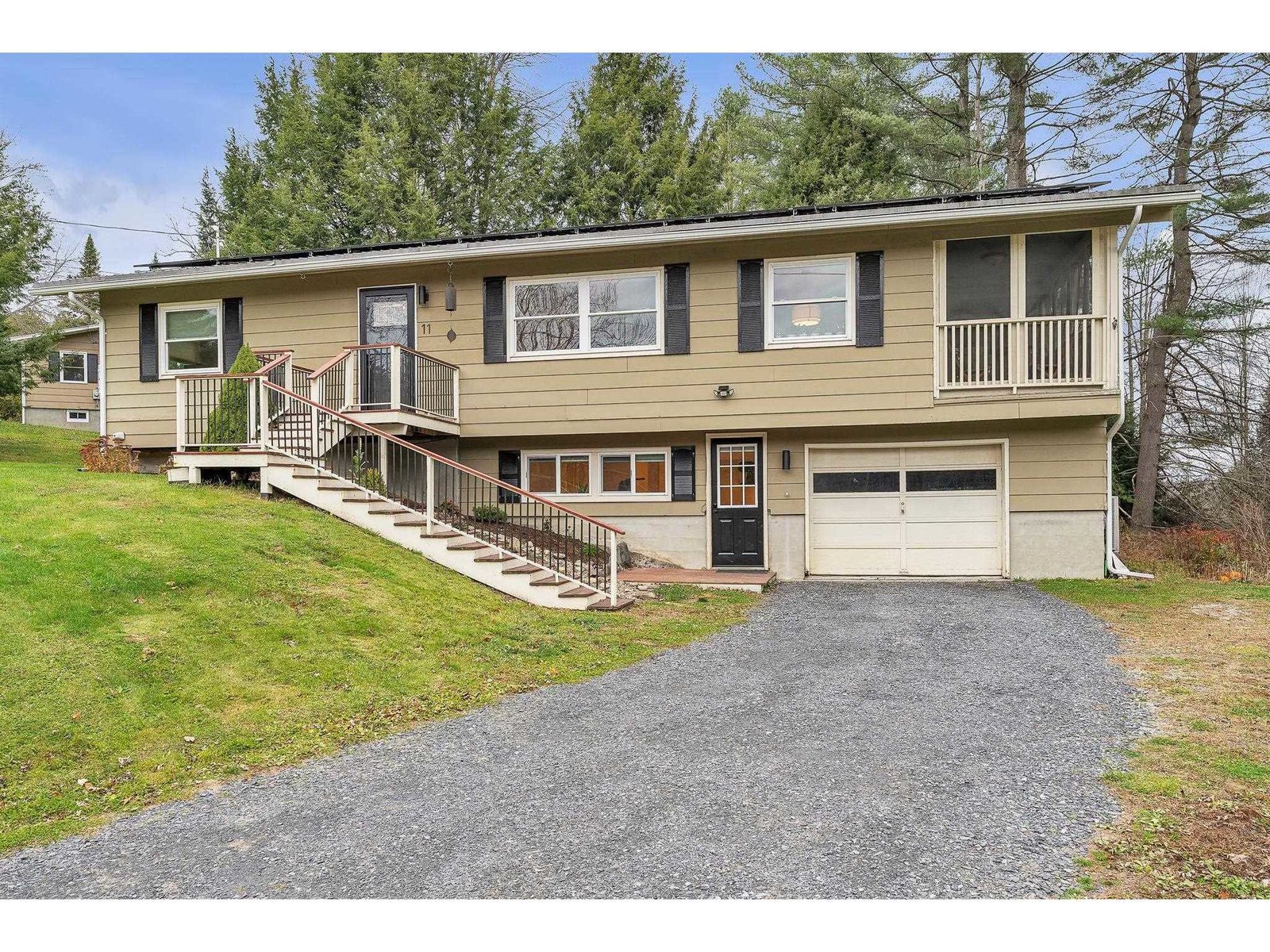Sold Status
$380,000 Sold Price
House Type
4 Beds
3 Baths
3,601 Sqft
Sold By Coldwell Banker Classic Properties
Similar Properties for Sale
Request a Showing or More Info

Call: 802-863-1500
Mortgage Provider
Mortgage Calculator
$
$ Taxes
$ Principal & Interest
$
This calculation is based on a rough estimate. Every person's situation is different. Be sure to consult with a mortgage advisor on your specific needs.
Washington County
Amazing privacy close to town with wonderful exposure and large windows to bring in abundant natural light. An open kitchen with lovely hardwood cabinetry & stainless steel appliances is adjacent to the breakfast area. Step into the den with hardwood flooring and a handsome fireplace. New glass doors open out to the L-shaped rear deck and french doors connect the den to the formal living room. A welcoming front entry foyer with its crisp wood floor, classic stairway and banister detail is a central feature in this home. A half bath is located off the entry hall. A sunny formal dining room is ideal for holiday gatherings. Also on the main level, the very practical mudroom has a big closet and connects to the kitchen, attached (and oversized) two car garage and to a separate laundry room. On the 2nd floor, four corner bedrooms are nicely sized. The master bedroom suite has a recently renovated bathroom with custom tile shower and a luxurious soaking tub. The attic over the garage connects to the second floor and offers additional storage. The lower level includes a massive game room and the boiler/utility room. A second stairway leads from the game room to the garage. This home has a central vacuum system and a radon mitigation system. It is serviced by a drilled well & public sewer. Connor Road is a private road maintained by a Homeowners Association. This end of the street home is in a quiet setting with advantages of living in a neighborhood, yet offers space & privacy. †
Property Location
Property Details
| Sold Price $380,000 | Sold Date Jan 8th, 2018 | |
|---|---|---|
| List Price $424,900 | Total Rooms 11 | List Date Oct 20th, 2017 |
| Cooperation Fee Unknown | Lot Size 4.21 Acres | Taxes $8,980 |
| MLS# 4664797 | Days on Market 2589 Days | Tax Year 2017 |
| Type House | Stories 2 | Road Frontage 50 |
| Bedrooms 4 | Style Colonial | Water Frontage |
| Full Bathrooms 2 | Finished 3,601 Sqft | Construction No, Existing |
| 3/4 Bathrooms 0 | Above Grade 2,524 Sqft | Seasonal No |
| Half Bathrooms 1 | Below Grade 1,077 Sqft | Year Built 1996 |
| 1/4 Bathrooms 0 | Garage Size 2 Car | County Washington |
| Interior FeaturesAttic, Blinds, Ceiling Fan, Fireplace - Wood, Fireplaces - 1, Laundry Hook-ups, Primary BR w/ BA, Natural Light, Soaking Tub, Laundry - 1st Floor |
|---|
| Equipment & AppliancesRange-Electric, Refrigerator, Dishwasher, Disposal, Microwave, Satellite Dish, Radon Mitigation |
| Living Room 13'9" x 14'6", 1st Floor | Dining Room 12'2" x 13'3", 1st Floor | Kitchen 12'3" x 13'7", 1st Floor |
|---|---|---|
| Family Room 27'6" x 28', Basement | Primary Bedroom 14'3" x 14'6", 2nd Floor | Bedroom 12'3" x 13'8", 2nd Floor |
| Bedroom 11'9" x 13'8", 2nd Floor | Bedroom 12' x 14', 2nd Floor | Den 1st Floor |
| Mudroom 1st Floor | Laundry Room 1st Floor |
| ConstructionWood Frame |
|---|
| BasementWalkout, Bulkhead, Concrete, Finished |
| Exterior FeaturesDeck, Outbuilding, Shed, Windows - Double Pane |
| Exterior Vinyl Siding | Disability Features 1st Floor 1/2 Bathrm, Access. Parking, Access. Laundry No Steps, Access Parking, 1st Floor Laundry |
|---|---|
| Foundation Concrete | House Color tan |
| Floors Vinyl, Carpet, Tile, Hardwood | Building Certifications |
| Roof Shingle-Architectural | HERS Index |
| DirectionsFrom Towne Hill Road, go Left on Dover Road. Follow Dover up and around until it becomes Chestnut Hill Road. At circle at top bear Right on Connor Road. Last home on Left #150 on mailbox. |
|---|
| Lot Description, Landscaped, Level, Deed Restricted, Subdivision, Country Setting, Neighborhood, Suburban |
| Garage & Parking Attached, Auto Open, Direct Entry, Storage Above, 2 Parking Spaces, Driveway, Unpaved |
| Road Frontage 50 | Water Access |
|---|---|
| Suitable Use | Water Type |
| Driveway Crushed/Stone | Water Body |
| Flood Zone No | Zoning LDR |
| School District Montpelier School District | Middle Main Street Middle School |
|---|---|
| Elementary Union Elementary School | High Montpelier High School |
| Heat Fuel Oil | Excluded |
|---|---|
| Heating/Cool None, Multi Zone, Hot Water, Baseboard | Negotiable |
| Sewer Public, Metered | Parcel Access ROW |
| Water Drilled Well, On-Site Well Exists | ROW for Other Parcel |
| Water Heater Tank, Off Boiler | Financing |
| Cable Co Comcast | Documents Plot Plan, Deed, Tax Map |
| Electric Circuit Breaker(s), 200 Amp | Tax ID 405-126-10751 |

† The remarks published on this webpage originate from Listed By Timothy Heney of via the PrimeMLS IDX Program and do not represent the views and opinions of Coldwell Banker Hickok & Boardman. Coldwell Banker Hickok & Boardman cannot be held responsible for possible violations of copyright resulting from the posting of any data from the PrimeMLS IDX Program.

 Back to Search Results
Back to Search Results










