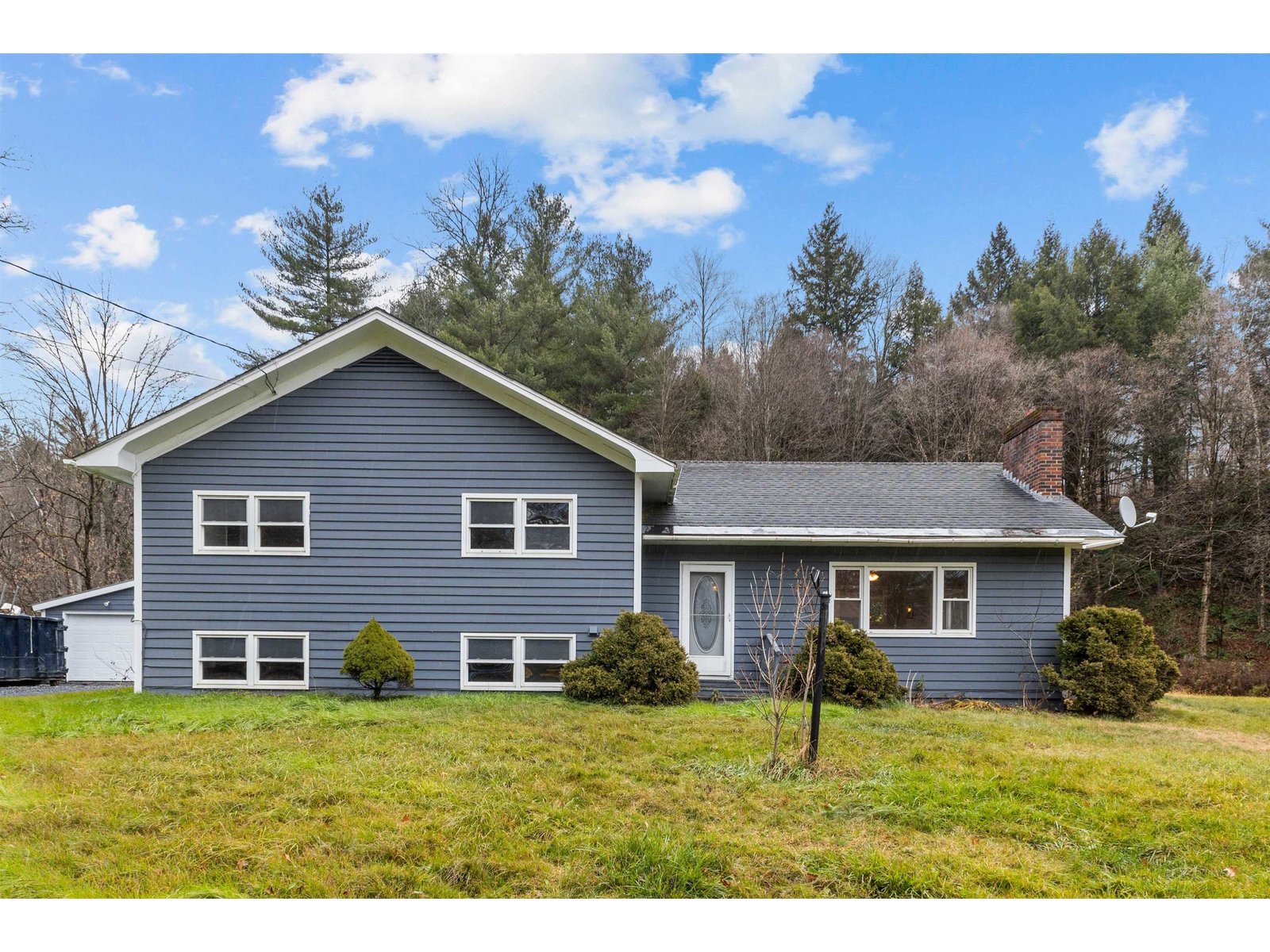Sold Status
$370,000 Sold Price
House Type
3 Beds
3 Baths
3,120 Sqft
Sold By New England Real Estate
Similar Properties for Sale
Request a Showing or More Info

Call: 802-863-1500
Mortgage Provider
Mortgage Calculator
$
$ Taxes
$ Principal & Interest
$
This calculation is based on a rough estimate. Every person's situation is different. Be sure to consult with a mortgage advisor on your specific needs.
Washington County
Mid-19th century architecture on a level .29-acre lot convenient to downtown amenities, schools and Hubbard Park. Loved and cared for by the same family for over a half a century, it now awaits your ideas and updates. This stately colonial includes a gracious entry with antique sconces, hardwood floors and a curved staircase. The gracious living room offers a brick fireplace with woodstove insert. Enjoy lots of natural sunlight with an abundance of windows, as well as glassed doors opening to the covered side porch. Charming period kitchen cabinetry includes ample storage room for the culinary artist. A second woodstove adds ambiance and rustic charm to the kitchen seating area. The formal dining has a candelabra chandelier and built-in china cabinet. An intriguing second level, accessed by front and rear staircases, offers up to 4 bedrooms and 2 1/2 baths. A full third floor offers loads of storage as does the detached two-car garage. †
Property Location
Property Details
| Sold Price $370,000 | Sold Date Sep 4th, 2020 | |
|---|---|---|
| List Price $369,000 | Total Rooms 9 | List Date Aug 9th, 2020 |
| Cooperation Fee Unknown | Lot Size 0.29 Acres | Taxes $0 |
| MLS# 4821556 | Days on Market 1565 Days | Tax Year |
| Type House | Stories 2 | Road Frontage |
| Bedrooms 3 | Style Colonial | Water Frontage |
| Full Bathrooms 1 | Finished 3,120 Sqft | Construction No, Existing |
| 3/4 Bathrooms 1 | Above Grade 3,120 Sqft | Seasonal No |
| Half Bathrooms 1 | Below Grade 0 Sqft | Year Built 1842 |
| 1/4 Bathrooms 0 | Garage Size 2 Car | County Washington |
| Interior FeaturesAttic, Draperies, Fireplace - Wood, Primary BR w/ BA, Wood Stove Hook-up, Wood Stove Insert, Laundry - 1st Floor |
|---|
| Equipment & AppliancesWasher, Refrigerator, Dishwasher, Dryer, Stove - Electric, Stove-Wood, Wood Stove |
| Living Room 24' X 16', 1st Floor | Kitchen - Eat-in 23'10 X 10'10, 1st Floor | Dining Room 15'9 X 15'8, 1st Floor |
|---|---|---|
| Office/Study 8'3 X 8'2, 1st Floor | Bath - 1/2 1st Floor | Primary Bedroom 16' X 15'10, 2nd Floor |
| Bedroom 16' X 15'7, 2nd Floor | Bedroom 13'10 X 13', 2nd Floor | Bedroom 17'2 X 11', 2nd Floor |
| Library 16'2 X 8'3, 2nd Floor | Bath - Full 2nd Floor | Bath - 3/4 2nd Floor |
| ConstructionWood Frame |
|---|
| BasementInterior, Bulkhead, Unfinished, Interior Stairs, Full, Unfinished, Interior Access, Stairs - Basement |
| Exterior FeaturesPorch - Covered |
| Exterior Wood, Clapboard | Disability Features |
|---|---|
| Foundation Granite, Concrete, Granite | House Color White |
| Floors Vinyl, Carpet, Hardwood | Building Certifications |
| Roof Shingle-Architectural | HERS Index |
| DirectionsOn the corner of Main and Franklin Street. |
|---|
| Lot Description, Level, Landscaped, Corner, City Lot, In Town, Neighborhood |
| Garage & Parking Detached, Storage Above |
| Road Frontage | Water Access |
|---|---|
| Suitable Use | Water Type |
| Driveway Paved | Water Body |
| Flood Zone Unknown | Zoning Residential 1500 |
| School District Montpelier School District | Middle Main Street Middle School |
|---|---|
| Elementary Union Elementary School | High Montpelier High School |
| Heat Fuel Wood, Oil | Excluded |
|---|---|
| Heating/Cool None, Steam, Radiator | Negotiable |
| Sewer Public, Metered | Parcel Access ROW |
| Water Public, Metered | ROW for Other Parcel |
| Water Heater Electric, Owned | Financing |
| Cable Co | Documents Deed, Tax Map |
| Electric 100 Amp, Circuit Breaker(s) | Tax ID 405-126-11041 |

† The remarks published on this webpage originate from Listed By Brian Wright of via the PrimeMLS IDX Program and do not represent the views and opinions of Coldwell Banker Hickok & Boardman. Coldwell Banker Hickok & Boardman cannot be held responsible for possible violations of copyright resulting from the posting of any data from the PrimeMLS IDX Program.

 Back to Search Results
Back to Search Results










