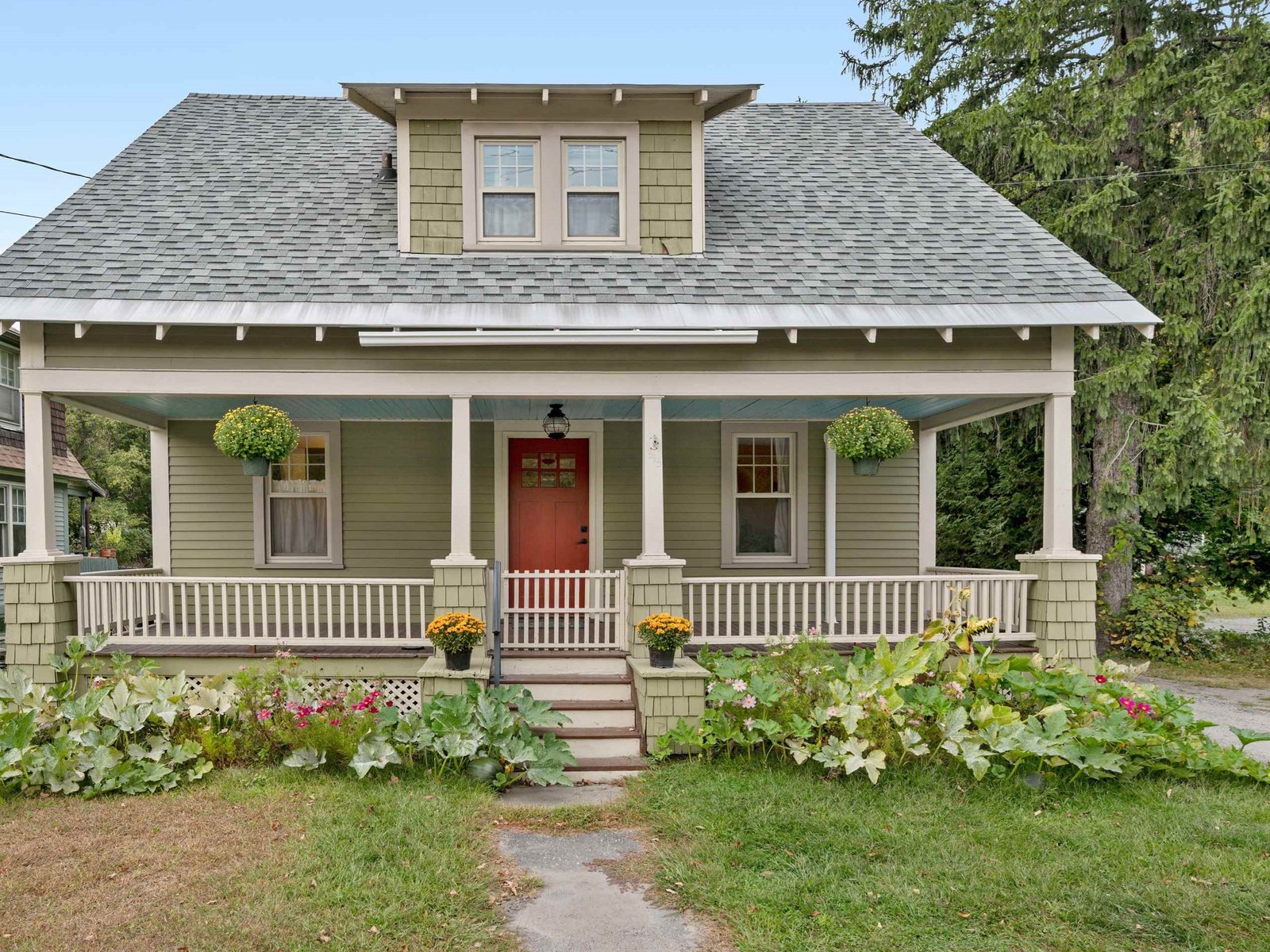Sold Status
$255,000 Sold Price
House Type
3 Beds
3 Baths
1,364 Sqft
Sold By The Real Estate Collaborative
Similar Properties for Sale
Request a Showing or More Info

Call: 802-863-1500
Mortgage Provider
Mortgage Calculator
$
$ Taxes
$ Principal & Interest
$
This calculation is based on a rough estimate. Every person's situation is different. Be sure to consult with a mortgage advisor on your specific needs.
Washington County
This wonderful little house has been completely gutted and remodeled to its potential. All big ticket items have been replaced in the past year. New items include: Roof (2018), Windows (2018), Wiring (2018), Plumbing (2018), Propane Boiler with on-demand hot water (2018), Kitchen cabinets and Appliances (2018). It also has a front patio to hangout on summer days and has a very small yard in the back. This house is great for city life with a half mile walk to Main Street a very short walk to the College of Fine Arts and Hunger Mountain Coop. Two new cafes have also blessed this street recently. Join the growing community and take advantage of this opportunity! The finishing touches upstairs are being put together now so act fast to pick out bedroom colors! †
Property Location
Property Details
| Sold Price $255,000 | Sold Date May 14th, 2019 | |
|---|---|---|
| List Price $265,000 | Total Rooms 9 | List Date Feb 28th, 2019 |
| Cooperation Fee Unknown | Lot Size 0.08 Acres | Taxes $3,045 |
| MLS# 4738185 | Days on Market 2093 Days | Tax Year 2018 |
| Type House | Stories 2 | Road Frontage 27 |
| Bedrooms 3 | Style Other | Water Frontage |
| Full Bathrooms 1 | Finished 1,364 Sqft | Construction No, Existing |
| 3/4 Bathrooms 1 | Above Grade 1,364 Sqft | Seasonal No |
| Half Bathrooms 1 | Below Grade 0 Sqft | Year Built 1900 |
| 1/4 Bathrooms 0 | Garage Size 1 Car | County Washington |
| Interior FeaturesCeiling Fan, Laundry Hook-ups, Lighting - LED, Primary BR w/ BA, Natural Woodwork |
|---|
| Equipment & AppliancesMicrowave, Range-Electric, Refrigerator, Refrigerator |
| Living Room 16 x 23, 1st Floor | Kitchen 13 x 13.5, 1st Floor | Laundry Room 4.5 x 7, 1st Floor |
|---|---|---|
| Bath - 1/2 3 x 5.5, 1st Floor | Bedroom 13 x 13, 2nd Floor | Bath - 3/4 5.5 x 6, 2nd Floor |
| Bedroom 10 x 12, 2nd Floor | Bedroom 11.5 x 12, 2nd Floor | Bath - Full 5 x 8, 2nd Floor |
| ConstructionWood Frame |
|---|
| BasementInterior, Interior Stairs, Insulated, Stairs - Interior |
| Exterior FeaturesPatio, Window Screens, Windows - Energy Star |
| Exterior Aluminum, Wood | Disability Features |
|---|---|
| Foundation Wood, Concrete, Wood | House Color |
| Floors Tile, Softwood, Hardwood | Building Certifications |
| Roof Membrane | HERS Index |
| DirectionsFrom main Street, turn on to Barre Street. Charles St is .75 miles down on the left. Second house on the left. |
|---|
| Lot DescriptionYes, City Lot, Easement/ROW |
| Garage & Parking Under, , 2 Parking Spaces, Driveway |
| Road Frontage 27 | Water Access |
|---|---|
| Suitable Use | Water Type |
| Driveway Gravel | Water Body |
| Flood Zone No | Zoning Residential |
| School District Montpelier School District | Middle Main Street Middle School |
|---|---|
| Elementary Union Elementary School | High Montpelier High School |
| Heat Fuel Gas-LP/Bottle | Excluded |
|---|---|
| Heating/Cool None, Hot Water, Baseboard | Negotiable |
| Sewer Public | Parcel Access ROW Yes |
| Water Public | ROW for Other Parcel |
| Water Heater On Demand, Gas-Lp/Bottle | Financing |
| Cable Co Comcast | Documents Survey |
| Electric Circuit Breaker(s) | Tax ID 405-126-11061 |

† The remarks published on this webpage originate from Listed By of Pall Spera Company Realtors-Stowe via the PrimeMLS IDX Program and do not represent the views and opinions of Coldwell Banker Hickok & Boardman. Coldwell Banker Hickok & Boardman cannot be held responsible for possible violations of copyright resulting from the posting of any data from the PrimeMLS IDX Program.

 Back to Search Results
Back to Search Results










