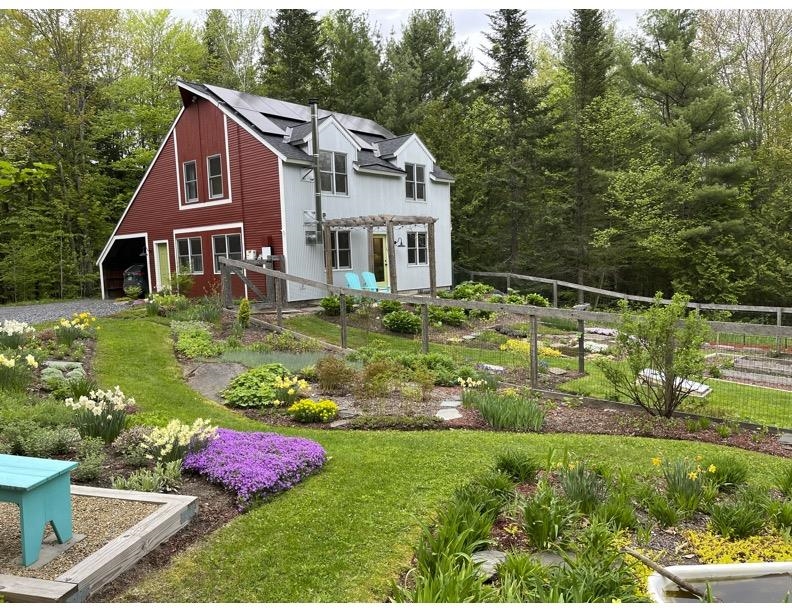Sold Status
$355,000 Sold Price
House Type
3 Beds
2 Baths
2,188 Sqft
Sold By EXP Realty
Similar Properties for Sale
Request a Showing or More Info

Call: 802-863-1500
Mortgage Provider
Mortgage Calculator
$
$ Taxes
$ Principal & Interest
$
This calculation is based on a rough estimate. Every person's situation is different. Be sure to consult with a mortgage advisor on your specific needs.
Washington County
The Sellers designed and built this house themselves, literally--the Seller is a building contractor by trade--so the quality of craftsmanship is extraordinary! Tucked almost at the very end of a dead end road, this lovely little home sits up high and catches serious sunlight and lots of breezes. direct entry from the two car garage leads to a sweet family room on the lower level as well as to the stairs to the main level. You don't have to come in by way of the garage, the beautiful stone steps lead into the foyer. The kitchen and living room face the private and sunny back yard with quick access to walking trails just inside the back tree line. Three bedrooms and two beautifully tiled bathrooms, including the master en suite are also upstairs as well as a big dining room which could be the living room if buyers so choose that layout. Great quiet neighborhood with established flower and vegetable gardens and just a short walk into downtown Montpelier. Best of both worlds. †
Property Location
Property Details
| Sold Price $355,000 | Sold Date Sep 4th, 2020 | |
|---|---|---|
| List Price $355,000 | Total Rooms 7 | List Date Jul 20th, 2020 |
| Cooperation Fee Unknown | Lot Size 0.38 Acres | Taxes $7,104 |
| MLS# 4817692 | Days on Market 1585 Days | Tax Year 2019 |
| Type House | Stories 1 1/2 | Road Frontage 100 |
| Bedrooms 3 | Style Split Entry | Water Frontage |
| Full Bathrooms 1 | Finished 2,188 Sqft | Construction No, Existing |
| 3/4 Bathrooms 1 | Above Grade 1,688 Sqft | Seasonal No |
| Half Bathrooms 0 | Below Grade 500 Sqft | Year Built 1999 |
| 1/4 Bathrooms 0 | Garage Size 2 Car | County Washington |
| Interior Features |
|---|
| Equipment & Appliances |
| Kitchen 19.2x10, 1st Floor | Living Room 15.1x11.3, 1st Floor | Dining Room 11.9x14.6, 1st Floor |
|---|---|---|
| Primary Bedroom 14.2x11.8, 1st Floor | Bedroom 10.3x10.3, 1st Floor | Bedroom 10.2x9.6, 1st Floor |
| Family Room 24.4x11.9, Basement |
| ConstructionWood Frame |
|---|
| BasementInterior, Interior Stairs, Finished, Daylight, Walkout |
| Exterior Features |
| Exterior Clapboard | Disability Features |
|---|---|
| Foundation Concrete | House Color |
| Floors | Building Certifications |
| Roof Shingle-Asphalt | HERS Index |
| DirectionsFrom Berlin Street, take Hebert Road, take second left onto Isabel Circle, property will be on the right. Sign on property. |
|---|
| Lot DescriptionYes, Sloping, Landscaped, City Lot, Sloping |
| Garage & Parking Auto Open, Direct Entry |
| Road Frontage 100 | Water Access |
|---|---|
| Suitable Use | Water Type |
| Driveway Crushed/Stone | Water Body |
| Flood Zone No | Zoning Residential |
| School District Montpelier School District | Middle Main Street Middle School |
|---|---|
| Elementary Union Elementary School | High Montpelier High School |
| Heat Fuel Oil | Excluded |
|---|---|
| Heating/Cool None, Hot Water, Hot Water | Negotiable |
| Sewer Public | Parcel Access ROW |
| Water Public | ROW for Other Parcel |
| Water Heater Owned | Financing |
| Cable Co | Documents Property Disclosure, Deed, Tax Map |
| Electric Circuit Breaker(s) | Tax ID 405-126-11938 |

† The remarks published on this webpage originate from Listed By Sue Aldrich of Coldwell Banker Classic Properties via the PrimeMLS IDX Program and do not represent the views and opinions of Coldwell Banker Hickok & Boardman. Coldwell Banker Hickok & Boardman cannot be held responsible for possible violations of copyright resulting from the posting of any data from the PrimeMLS IDX Program.

 Back to Search Results
Back to Search Results










