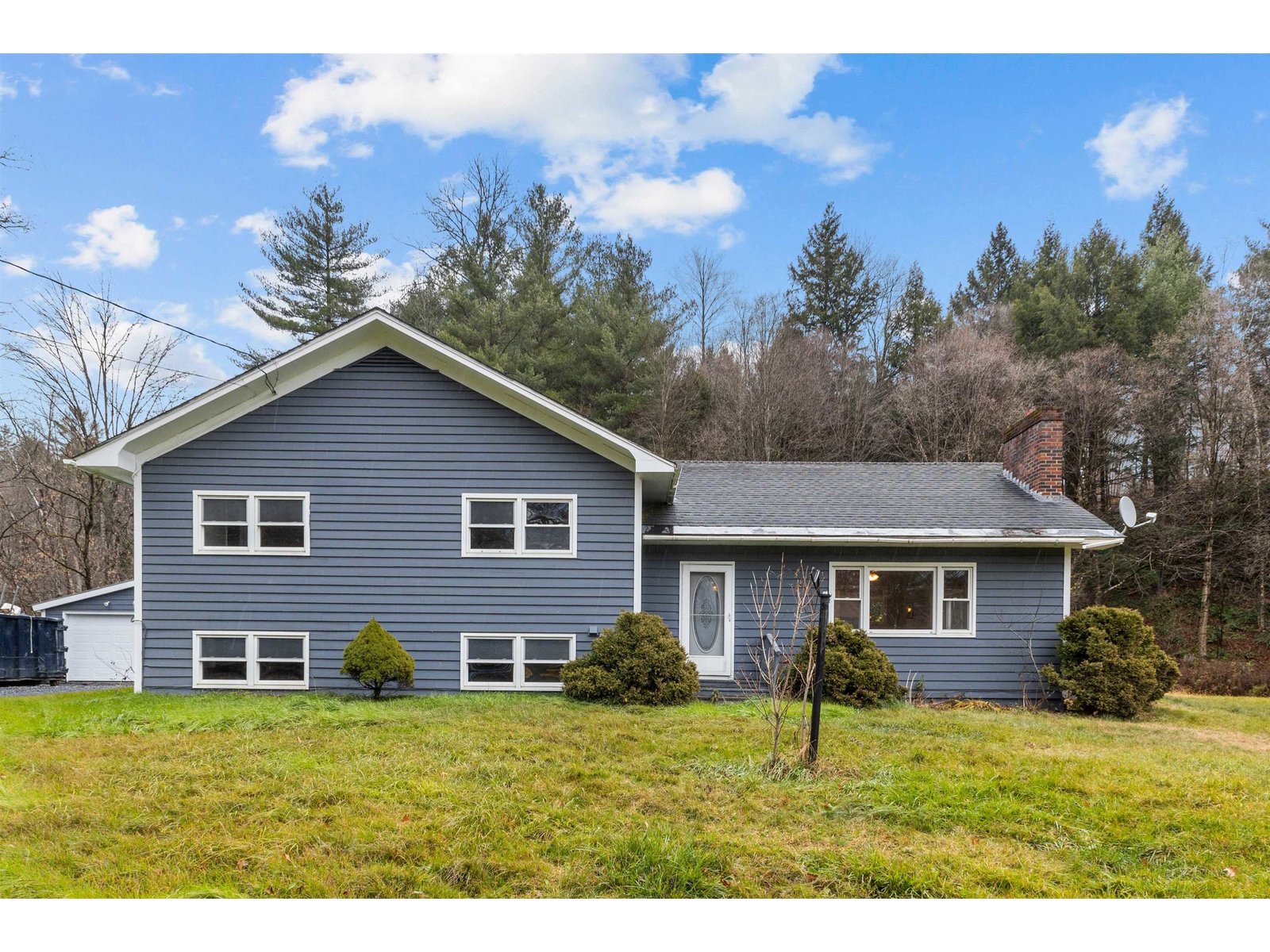Sold Status
$408,000 Sold Price
House Type
3 Beds
2 Baths
1,994 Sqft
Sold By
Similar Properties for Sale
Request a Showing or More Info

Call: 802-863-1500
Mortgage Provider
Mortgage Calculator
$
$ Taxes
$ Principal & Interest
$
This calculation is based on a rough estimate. Every person's situation is different. Be sure to consult with a mortgage advisor on your specific needs.
Washington County
At the end of a quiet street abutting Montpelier's Hubbard Park, this home is sited on a terraced lot with sunny garden spaces and trails connecting directly to the park trail network. Built in 1999 for the sellers, this home was awarded a five star energy rating. Living on one level is an option in this home. The living room, dining room, kitchen, a den and an office plus a .75 bathroom and laundry are all on the main level. The second floor includes two large bedrooms, a small bedroom and a full bathroom. You will love the three-season glassed/screened porch off the living room, and the two decks! A cozy Jotul woodstove is centrally located in the living room. An efficient hot air heating system and central air conditioning maintain comfort year around. †
Property Location
Property Details
| Sold Price $408,000 | Sold Date Oct 16th, 2018 | |
|---|---|---|
| List Price $408,000 | Total Rooms 8 | List Date Jun 19th, 2018 |
| Cooperation Fee Unknown | Lot Size 1.8 Acres | Taxes $9,714 |
| MLS# 4701422 | Days on Market 2347 Days | Tax Year 2018 |
| Type House | Stories 1 1/2 | Road Frontage 107 |
| Bedrooms 3 | Style Cape | Water Frontage |
| Full Bathrooms 1 | Finished 1,994 Sqft | Construction No, Existing |
| 3/4 Bathrooms 1 | Above Grade 1,994 Sqft | Seasonal No |
| Half Bathrooms 0 | Below Grade 0 Sqft | Year Built 1999 |
| 1/4 Bathrooms 0 | Garage Size 2 Car | County Washington |
| Interior FeaturesLaundry Hook-ups, Natural Light, Wood Stove Hook-up, Laundry - 1st Floor |
|---|
| Equipment & AppliancesRange-Gas, Refrigerator, Microwave, Washer, Freezer, Dryer, Washer, CO Detector, Smoke Detectr-HrdWrdw/Bat |
| Living Room 13'8 X 14', 1st Floor | Dining Room 12'3 X 13'6, 1st Floor | Kitchen 13' X 16'2, 1st Floor |
|---|---|---|
| Den 9'5 X 12'8, 1st Floor | Office/Study 10'5 X 17, 1st Floor | Primary Bedroom 13'9 X 16'5, 2nd Floor |
| Bedroom 13' X 16'5, 2nd Floor | Bedroom 7'1 X 12'2, 2nd Floor | Bath - 3/4 1st Floor |
| Bath - Full 2nd Floor |
| ConstructionWood Frame |
|---|
| BasementInterior, Unfinished, Full, Walkout |
| Exterior FeaturesDeck, Fence - Partial, Garden Space, Windows - Double Pane |
| Exterior Vinyl Siding | Disability Features 1st Floor 3/4 Bathrm, Hard Surface Flooring, Paved Parking |
|---|---|
| Foundation Concrete | House Color Light Gree |
| Floors Vinyl, Carpet, Hardwood | Building Certifications |
| Roof Shingle-Architectural | HERS Index |
| DirectionsFrom State Street turn onto Elm Street. Just before the Montpelier Recreation Center turn left onto North Park Drive. Property on right at end of cul-de-sac. |
|---|
| Lot DescriptionYes, Subdivision, Walking Trails, Sloping, Wooded, Landscaped |
| Garage & Parking , 2 Parking Spaces, On-Site, Parking Spaces 2, Under |
| Road Frontage 107 | Water Access |
|---|---|
| Suitable Use | Water Type |
| Driveway Paved | Water Body |
| Flood Zone No | Zoning Res 9000 |
| School District Montpelier School District | Middle Main Street Middle School |
|---|---|
| Elementary Union Elementary School | High Montpelier High School |
| Heat Fuel Gas-LP/Bottle | Excluded Dining room light fixture |
|---|---|
| Heating/Cool Central Air, Hot Air | Negotiable |
| Sewer Public, Metered | Parcel Access ROW |
| Water Public, Metered | ROW for Other Parcel |
| Water Heater Gas-Lp/Bottle | Financing |
| Cable Co Comcast | Documents Deed, State Permit |
| Electric Circuit Breaker(s) | Tax ID 405-126-12119 |

† The remarks published on this webpage originate from Listed By Timothy Heney of via the PrimeMLS IDX Program and do not represent the views and opinions of Coldwell Banker Hickok & Boardman. Coldwell Banker Hickok & Boardman cannot be held responsible for possible violations of copyright resulting from the posting of any data from the PrimeMLS IDX Program.

 Back to Search Results
Back to Search Results










