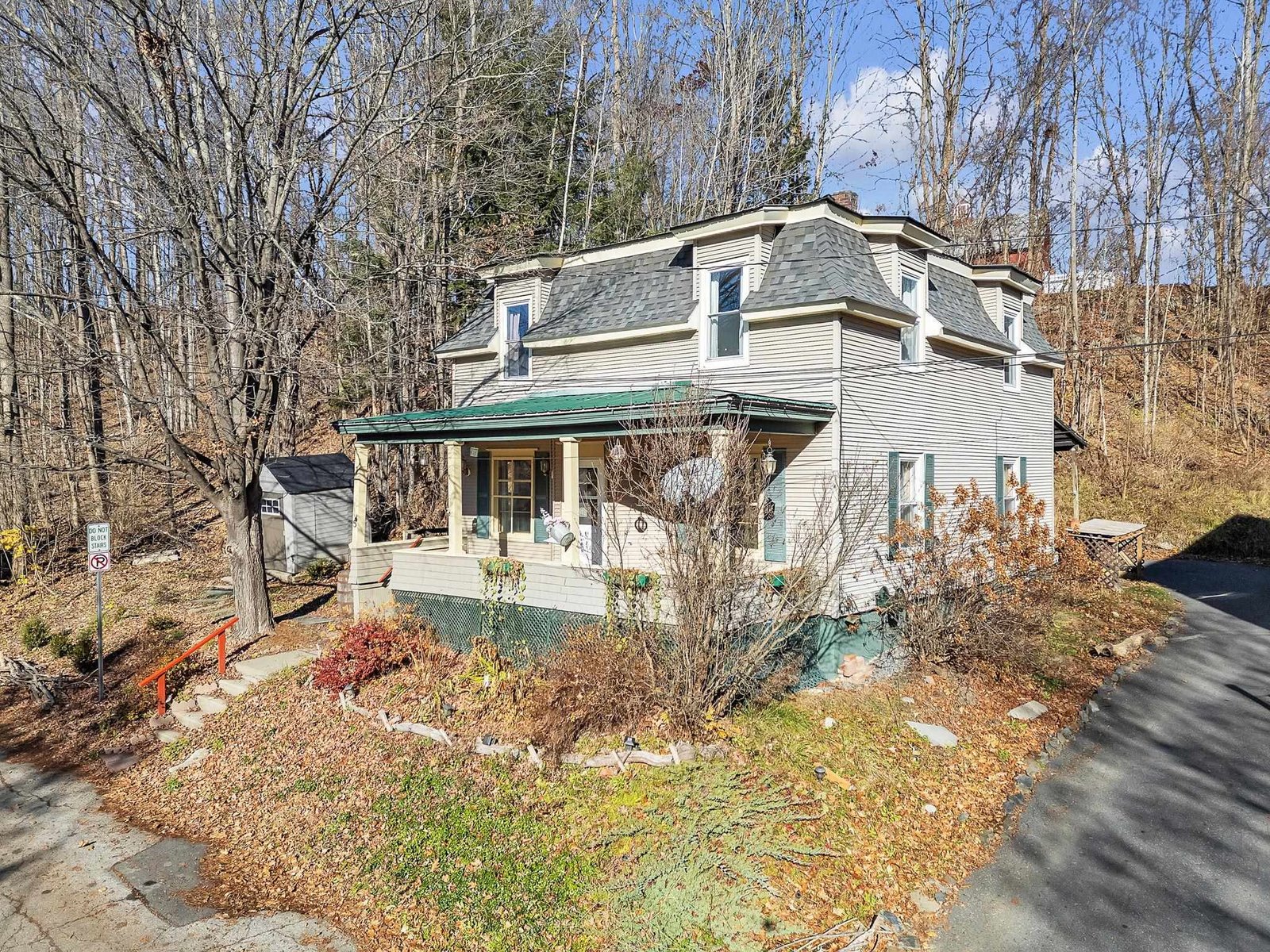Sold Status
$335,000 Sold Price
House Type
3 Beds
3 Baths
1,952 Sqft
Sold By
Similar Properties for Sale
Request a Showing or More Info

Call: 802-863-1500
Mortgage Provider
Mortgage Calculator
$
$ Taxes
$ Principal & Interest
$
This calculation is based on a rough estimate. Every person's situation is different. Be sure to consult with a mortgage advisor on your specific needs.
Washington County
Welcome to this beautiful colonial situated on 4.1 picturesque acres with a private pond. Nestled amongst the trees, enjoy this serene setting with nearby trails and abundant wildlife. Truly a nature lover's paradise! Awaiting inside is a wonderful open layout with over 1,900 sq. ft. of living space plus a full basement that is framed and insulated awaiting your finishing touches. A fantastic renovated kitchen boasting new stainless steel appliances, tile backsplash, center island with breakfast bar and a cozy pellet stove. This home is great for entertaining whether enjoying a meal in the formal dining room or quiet conversation in the sun-filled living room with vaulted ceiling. All three bedrooms are located on the second floor including the master suite offering views of the pond and a private master bath. Attached oversized two car garage with an extra bay offers ample storage space. A great location convenient to to the interstate and downtown, get the best of both worlds! †
Property Location
Property Details
| Sold Price $335,000 | Sold Date Jul 1st, 2016 | |
|---|---|---|
| List Price $348,000 | Total Rooms 7 | List Date Oct 22nd, 2015 |
| Cooperation Fee Unknown | Lot Size 4.1 Acres | Taxes $8,968 |
| MLS# 4457463 | Days on Market 3318 Days | Tax Year 15/16 |
| Type House | Stories 2 | Road Frontage |
| Bedrooms 3 | Style Colonial | Water Frontage |
| Full Bathrooms 2 | Finished 1,952 Sqft | Construction Existing |
| 3/4 Bathrooms 0 | Above Grade 1,952 Sqft | Seasonal No |
| Half Bathrooms 1 | Below Grade 0 Sqft | Year Built 2000 |
| 1/4 Bathrooms 0 | Garage Size 2 Car | County Washington |
| Interior FeaturesKitchen, Living Room, Office/Study, Primary BR with BA, Ceiling Fan, Walk-in Closet, Cable, Cable Internet |
|---|
| Equipment & AppliancesRefrigerator, Microwave, Dishwasher, Range-Electric, Kitchen Island |
| Primary Bedroom 12'x15'6 2nd Floor | 2nd Bedroom 11'3x14'10 2nd Floor | 3rd Bedroom 10'x11'.3 2nd Floor |
|---|---|---|
| Living Room 15'2x20'3 | Kitchen 11'3x18'9 | Dining Room 14'9x16' 1st Floor |
| Family Room 11'6x12'5 1st Floor | Half Bath 1st Floor | Full Bath 2nd Floor |
| Full Bath 2nd Floor |
| ConstructionWood Frame, Modular Prefab, Existing |
|---|
| BasementInterior, Bulkhead, Slab, Unfinished, Interior Stairs, Full |
| Exterior FeaturesScreened Porch, Out Building, Underground Utilities |
| Exterior Vinyl | Disability Features 1st Floor 1/2 Bathrm |
|---|---|
| Foundation Concrete | House Color Grey |
| Floors Vinyl, Tile, Carpet, Laminate | Building Certifications |
| Roof Shingle-Fiberglass | HERS Index |
| DirectionsBerlin St. to Sherwood Dr., left on Robinhood Circle. Go to end of Robinhood Circle. Straight off the cul-de-sac through the stone wall. |
|---|
| Lot DescriptionYes, Pond, Deed Restricted, Landscaped, Walking Trails, Water View, Cul-De-Sac |
| Garage & Parking Attached, Auto Open, Direct Entry |
| Road Frontage | Water Access Owned |
|---|---|
| Suitable Use | Water Type Pond |
| Driveway ROW, Crushed/Stone | Water Body private pond |
| Flood Zone No | Zoning MDR |
| School District Montpelier School District | Middle Main Street Middle School |
|---|---|
| Elementary Union Elementary School | High Montpelier High School |
| Heat Fuel Wood Pellets, Pellet | Excluded |
|---|---|
| Heating/Cool Multi Zone, Baseboard, Hot Water, Multi Zone | Negotiable Other, Washer, Dryer |
| Sewer Pump Up, Public | Parcel Access ROW Yes |
| Water Public, Metered | ROW for Other Parcel |
| Water Heater Tank, Off Boiler | Financing |
| Cable Co Comcast | Documents Deed, Survey, Property Disclosure |
| Electric Circuit Breaker(s) | Tax ID 405-126-12128 |

† The remarks published on this webpage originate from Listed By Nathaniel Malley of KW Vermont via the PrimeMLS IDX Program and do not represent the views and opinions of Coldwell Banker Hickok & Boardman. Coldwell Banker Hickok & Boardman cannot be held responsible for possible violations of copyright resulting from the posting of any data from the PrimeMLS IDX Program.

 Back to Search Results
Back to Search Results










