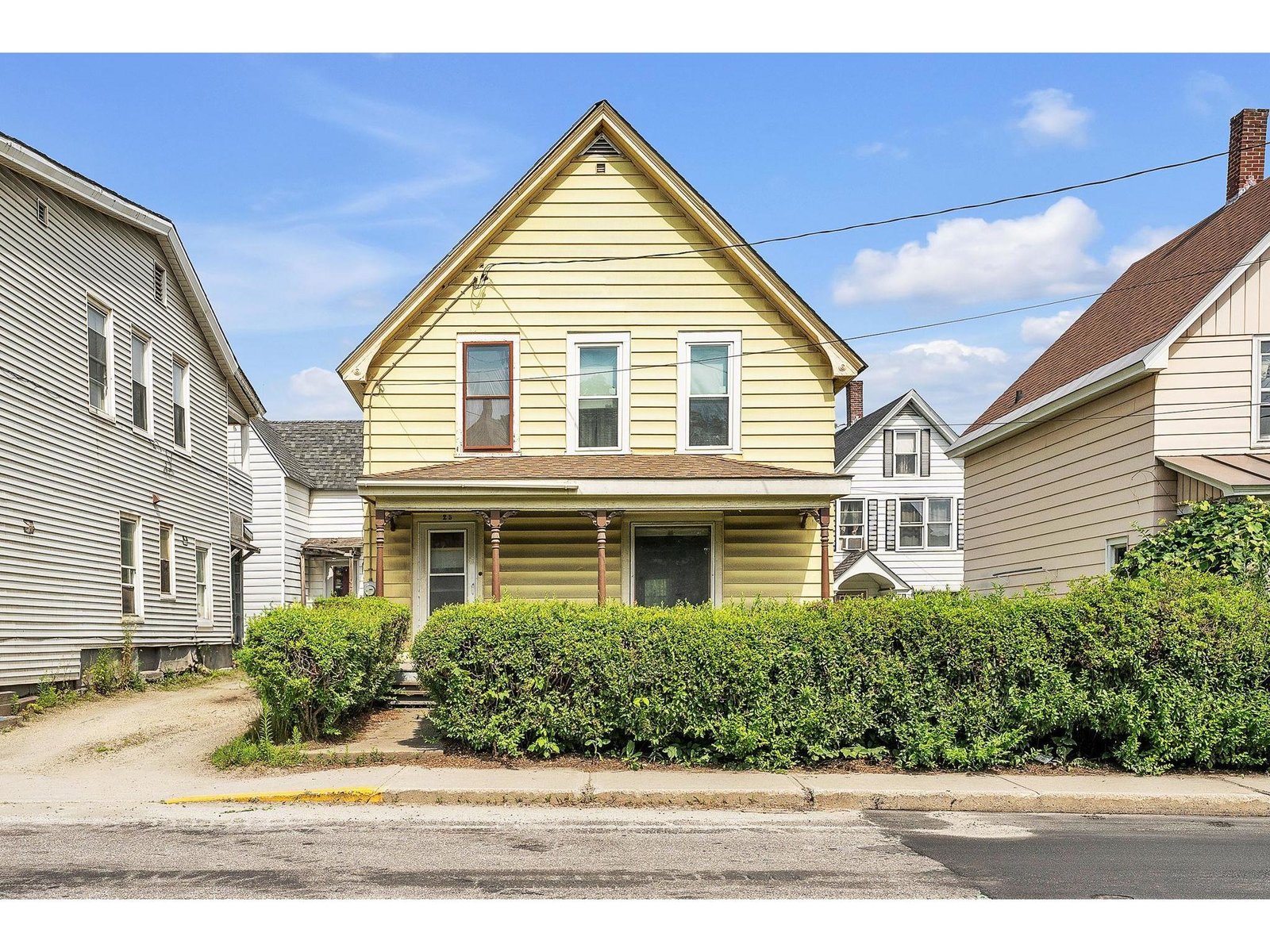Sold Status
$125,000 Sold Price
House Type
5 Beds
2 Baths
1,659 Sqft
Sold By
Similar Properties for Sale
Request a Showing or More Info

Call: 802-863-1500
Mortgage Provider
Mortgage Calculator
$
$ Taxes
$ Principal & Interest
$
This calculation is based on a rough estimate. Every person's situation is different. Be sure to consult with a mortgage advisor on your specific needs.
Washington County
Motivated seller! This adorable 1920 New England style home in Montpelier is available for an amazing price. While the home needs some updating the price affords you the opportunity to get into the Montpelier market under $200,000! There has been recent updates to the septic and well. The home is situated on .38 acres with an additional lot included across the street – It feels like the country but it’s only a few miles from downtown. The home sits back enough from the road to have a nice level front yard with privacy. You can sit on your large deck and enjoy the sound of the babbling brook behind the home. You get the best of both worlds with this home - city living and country privacy. The two downstairs bedrooms could be offices and/or laundry or you could expand into those spaces to create more room. Oh and we cannot forget to mention that is a mile and a half from Morse Farm! †
Property Location
Property Details
| Sold Price $125,000 | Sold Date Feb 16th, 2018 | |
|---|---|---|
| List Price $156,000 | Total Rooms 9 | List Date Jul 27th, 2017 |
| Cooperation Fee Unknown | Lot Size 0.38 Acres | Taxes $4,958 |
| MLS# 4649875 | Days on Market 2674 Days | Tax Year 2017 |
| Type House | Stories 2 | Road Frontage 151 |
| Bedrooms 5 | Style New Englander | Water Frontage |
| Full Bathrooms 1 | Finished 1,659 Sqft | Construction No, Existing |
| 3/4 Bathrooms 0 | Above Grade 1,659 Sqft | Seasonal No |
| Half Bathrooms 1 | Below Grade 0 Sqft | Year Built 1920 |
| 1/4 Bathrooms 0 | Garage Size 1 Car | County Washington |
| Interior Features |
|---|
| Equipment & AppliancesExhaust Hood, Refrigerator, Stove - Gas |
| Kitchen 10x11, 1st Floor | Dining Room 12x11, 1st Floor | Living Room 13x20, 1st Floor |
|---|---|---|
| Office/Study 11x6, 1st Floor | Primary Bedroom 13x12, 2nd Floor | Bedroom 12x9, 2nd Floor |
| Bedroom 19x7, 2nd Floor | Bedroom 8x7, 1st Floor | Other 20x7, 1st Floor |
| ConstructionWood Frame |
|---|
| BasementInterior, Unfinished, Concrete |
| Exterior Features |
| Exterior Wood | Disability Features |
|---|---|
| Foundation Block, Concrete | House Color Grey |
| Floors | Building Certifications |
| Roof Metal | HERS Index |
| DirectionsFrom downtown Montpelier continue on Main street through the roundabout and past the school. House is 1 mile from Towne Hill Road on the right. |
|---|
| Lot Description, Level |
| Garage & Parking Detached, |
| Road Frontage 151 | Water Access |
|---|---|
| Suitable Use | Water Type |
| Driveway Gravel | Water Body |
| Flood Zone No | Zoning Residential |
| School District Montpelier School District | Middle Main Street Middle School |
|---|---|
| Elementary Union Elementary School | High Montpelier High School |
| Heat Fuel Oil | Excluded |
|---|---|
| Heating/Cool None, Hot Air | Negotiable |
| Sewer 1000 Gallon, Private | Parcel Access ROW |
| Water Drilled Well | ROW for Other Parcel |
| Water Heater Owned | Financing |
| Cable Co | Documents |
| Electric Circuit Breaker(s) | Tax ID 405-126-10638 |

† The remarks published on this webpage originate from Listed By Nathaniel Ball of Coldwell Banker Classic Properties via the PrimeMLS IDX Program and do not represent the views and opinions of Coldwell Banker Hickok & Boardman. Coldwell Banker Hickok & Boardman cannot be held responsible for possible violations of copyright resulting from the posting of any data from the PrimeMLS IDX Program.

 Back to Search Results
Back to Search Results










