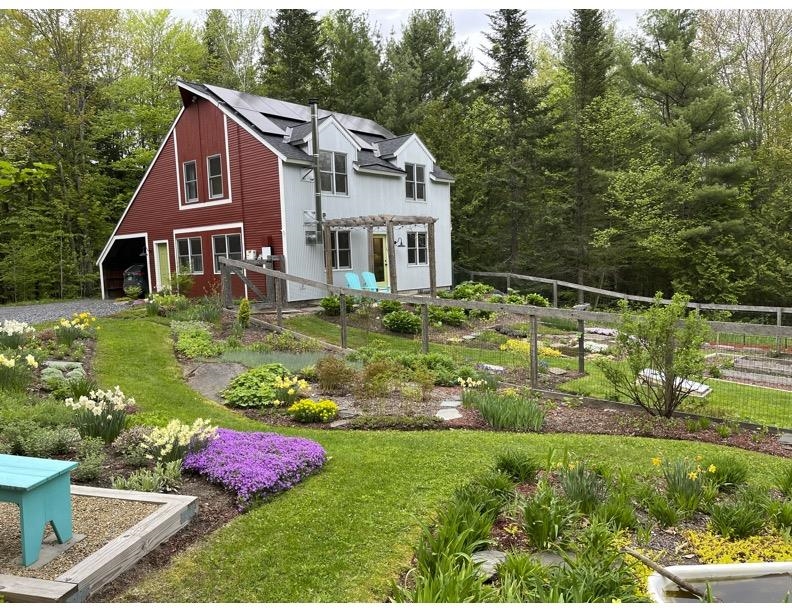Sold Status
$385,000 Sold Price
House Type
4 Beds
3 Baths
2,480 Sqft
Sold By Four Seasons Sotheby's Int'l Realty
Similar Properties for Sale
Request a Showing or More Info

Call: 802-863-1500
Mortgage Provider
Mortgage Calculator
$
$ Taxes
$ Principal & Interest
$
This calculation is based on a rough estimate. Every person's situation is different. Be sure to consult with a mortgage advisor on your specific needs.
Washington County
In Montpelier with easy access to the new rec path and Hunger Mountain Co-Op. This home has had many recent updates including renovations in the main kitchen, electrical, spray foam insulation, refinished wood floors and tile. In addition this home has state of the art Nest thermostats and smoke detectors. It is roughed-in for a fire suppression sprinkler system. The main level includes a tiled mudroom and convenient first floor office or bedroom and a three quarter bath. The kitchen was very recently redone and has a bright open feeling. A large dining room is ideal for gatherings and opens to a large front living room with a cozy pellet stove. The second level has a full bathroom, laundry and two large bedrooms with wood flooring. The master bedroom opens to a roof deck. A terrific third floor one bedroom accessory apartment has cathedral ceilings, open kitchen and great room and a three quarter bath. Set up for apartment sized washer and dryer. This apartment has been rewired separately and is hardwired with Cat 5 cable. It is an accessory apartment for family members and enters through the main house. Sellers have a plan to create a separate entry if desired. The separate shop/garage building is currently used as a shop. It has a concrete floor, insulated walls, electric heat and pellet stove. On a large .73 acre surveyed lot ideal for home business and/or working at home. Highspeed fiber internet available at this home. †
Property Location
Property Details
| Sold Price $385,000 | Sold Date Jan 27th, 2022 | |
|---|---|---|
| List Price $373,000 | Total Rooms 10 | List Date Nov 30th, 2021 |
| Cooperation Fee Unknown | Lot Size 0.73 Acres | Taxes $5,189 |
| MLS# 4892188 | Days on Market 1087 Days | Tax Year 2021 |
| Type House | Stories 2 1/2 | Road Frontage 74 |
| Bedrooms 4 | Style New Englander | Water Frontage |
| Full Bathrooms 1 | Finished 2,480 Sqft | Construction No, Existing |
| 3/4 Bathrooms 2 | Above Grade 2,480 Sqft | Seasonal No |
| Half Bathrooms 0 | Below Grade 0 Sqft | Year Built 1900 |
| 1/4 Bathrooms 0 | Garage Size 1 Car | County Washington |
| Interior FeaturesCathedral Ceiling, Dining Area, In-Law/Accessory Dwelling, Laundry Hook-ups, Natural Light, Laundry - 2nd Floor |
|---|
| Equipment & AppliancesRefrigerator, Range-Electric, Dishwasher, Smoke Detector, Dehumidifier, Pellet Stove |
| Living Room 12'x14'5, 1st Floor | Dining Room 13'8x15', 1st Floor | Kitchen 11'5x16', 1st Floor |
|---|---|---|
| Bedroom 9'x11', 1st Floor | Bath - 3/4 1st Floor | Bedroom 14'3x16', 2nd Floor |
| Bedroom 12'x14'4, 2nd Floor | Bath - Full 2nd Floor | Living/Dining 11'x17', 3rd Floor |
| Kitchen 7'6x16'10, 3rd Floor | Bedroom 12'x13'6, 3rd Floor | Bath - 3/4 3rd Floor |
| ConstructionWood Frame |
|---|
| BasementInterior, Bulkhead, Unfinished, Sump Pump, Interior Stairs, Unfinished |
| Exterior FeaturesOutbuilding, Porch, Windows - Double Pane |
| Exterior Aluminum | Disability Features 1st Floor 3/4 Bathrm, Bathrm w/step-in Shower, Bathroom w/Step-in Shower, Hard Surface Flooring |
|---|---|
| Foundation Stone | House Color brown |
| Floors Tile, Softwood | Building Certifications |
| Roof Standing Seam, Shingle-Asphalt, Metal | HERS Index |
| DirectionsOn River St. near Pioneer St. light. |
|---|
| Lot Description, Sloping, Landscaped, City Lot, In Town, Near Paths |
| Garage & Parking Detached, Other, Driveway, 4 Parking Spaces |
| Road Frontage 74 | Water Access |
|---|---|
| Suitable Use | Water Type |
| Driveway ROW, Common/Shared, Gravel | Water Body |
| Flood Zone Unknown | Zoning Res 3000 |
| School District Montpelier School District | Middle Main Street Middle School |
|---|---|
| Elementary Union Elementary School | High Montpelier High School |
| Heat Fuel Wood Pellets, Pellet | Excluded |
|---|---|
| Heating/Cool None, Stove-Pellet, Multi Zone, Hot Water, Direct Vent, Baseboard | Negotiable |
| Sewer Public, Metered | Parcel Access ROW |
| Water Public, Metered | ROW for Other Parcel Yes |
| Water Heater Electric, Rented | Financing |
| Cable Co | Documents Survey, Plot Plan, Deed |
| Electric Circuit Breaker(s) | Tax ID 405-126-12505 |

† The remarks published on this webpage originate from Listed By Timothy Heney of via the PrimeMLS IDX Program and do not represent the views and opinions of Coldwell Banker Hickok & Boardman. Coldwell Banker Hickok & Boardman cannot be held responsible for possible violations of copyright resulting from the posting of any data from the PrimeMLS IDX Program.

 Back to Search Results
Back to Search Results










