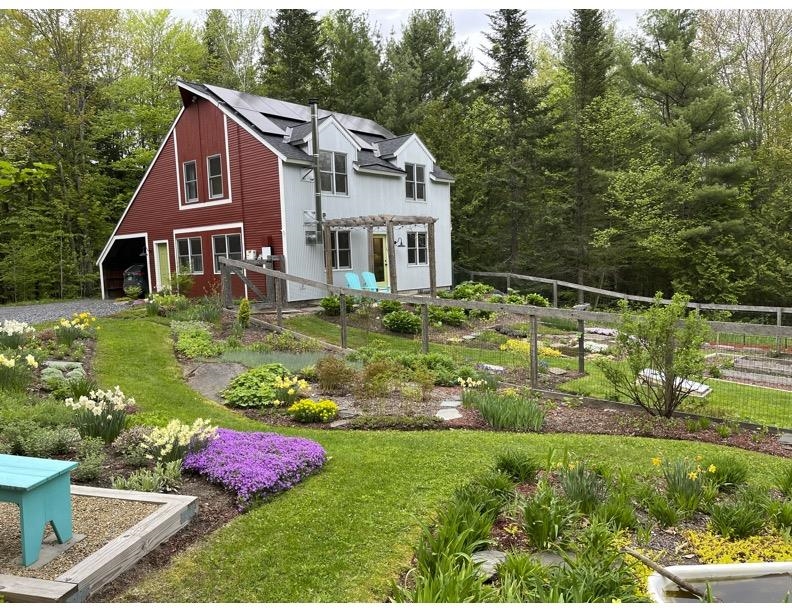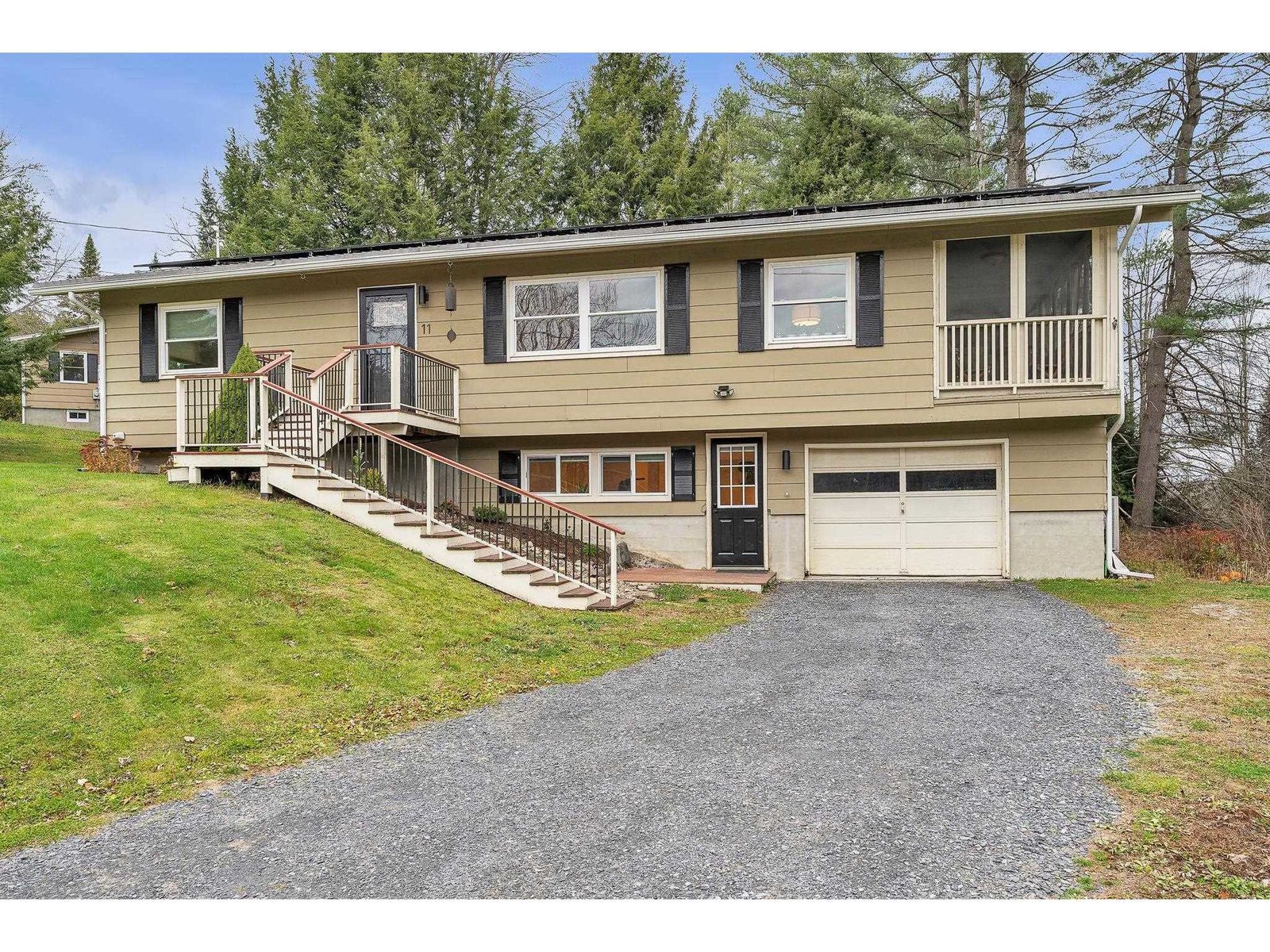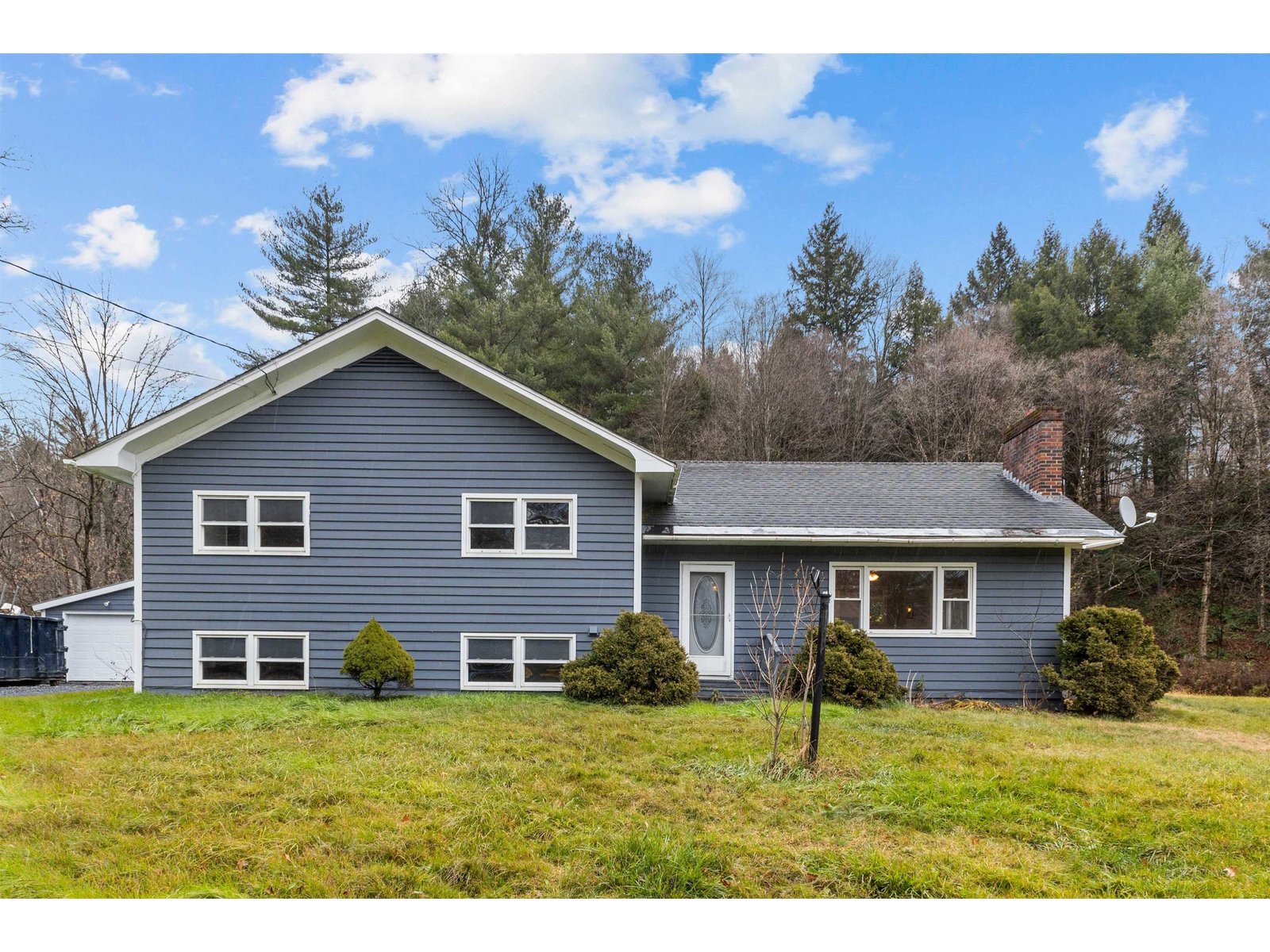Sold Status
$396,000 Sold Price
House Type
3 Beds
2 Baths
2,193 Sqft
Sold By BHHS Vermont Realty Group/Montpelier
Similar Properties for Sale
Request a Showing or More Info

Call: 802-863-1500
Mortgage Provider
Mortgage Calculator
$
$ Taxes
$ Principal & Interest
$
This calculation is based on a rough estimate. Every person's situation is different. Be sure to consult with a mortgage advisor on your specific needs.
Washington County
This is truly a family home for all the ages. Near Union Elementary and an easy walk to downtown. The spaciousness is evident everywhere. The home was built in 1900 and has all the craftsmanship characteristics of the era. It has been just renovated and is in move in condition. It boasts an all new kitchen with new appliances and a perfect space for large pantry. Off the kitchen is a formal dining room that is presently being used as a lounging area. Two connected living rooms and a 10 X 20 sun room with wonderful windows add to the overall feeling of space for all family members to spread out. Upstairs is a second " Eat In French Kitchen" to prepare those midnight snacks or coffee in the morning when you don't quite yet feel like embracing the downstairs world. Three full sized bedrooms up stairs and a huge unfinished attic is typical of the Colonial style. Come and see this comfortable, artistic Montpelier gem on Marvin Street. You will love it. †
Property Location
Property Details
| Sold Price $396,000 | Sold Date Mar 27th, 2020 | |
|---|---|---|
| List Price $449,000 | Total Rooms 10 | List Date Sep 16th, 2019 |
| Cooperation Fee Unknown | Lot Size 0.19 Acres | Taxes $7,533 |
| MLS# 4776749 | Days on Market 1893 Days | Tax Year 2019 |
| Type House | Stories 2 | Road Frontage 132 |
| Bedrooms 3 | Style Colonial | Water Frontage |
| Full Bathrooms 2 | Finished 2,193 Sqft | Construction No, Existing |
| 3/4 Bathrooms 0 | Above Grade 2,193 Sqft | Seasonal No |
| Half Bathrooms 0 | Below Grade 0 Sqft | Year Built 1900 |
| 1/4 Bathrooms 0 | Garage Size 1 Car | County Washington |
| Interior Features |
|---|
| Equipment & AppliancesWasher, Refrigerator, Range-Gas, Exhaust Hood, Refrigerator, Refrigerator-Energy Star, Washer, Stove - Gas, , Forced Air |
| Living Room 13 X12.5, 1st Floor | Dining Room 12.5 X 12.5, 1st Floor | Living Room 13.6 X 16.6, 1st Floor |
|---|---|---|
| Sunroom 10 X 20, 1st Floor | Kitchen - Eat-in 13.5 X 10.5, 1st Floor | Office/Study 5 X 15, 1st Floor |
| Kitchen - Eat-in 12 X 11, 2nd Floor | Bedroom 12.6 X 12, 2nd Floor | Bedroom 12 X 12, 2nd Floor |
| Bedroom 12 X 12, 2nd Floor |
| ConstructionWood Frame |
|---|
| BasementWalkout, Concrete, Full, Walkout, Interior Access, Exterior Access |
| Exterior Features |
| Exterior Clapboard | Disability Features |
|---|---|
| Foundation Concrete | House Color White |
| Floors | Building Certifications |
| Roof Shingle-Asphalt | HERS Index |
| DirectionsIn Montpelier, go from College Street to Marvin Street, home is on the right. |
|---|
| Lot Description, City Lot |
| Garage & Parking |
| Road Frontage 132 | Water Access |
|---|---|
| Suitable Use | Water Type |
| Driveway Paved | Water Body |
| Flood Zone No | Zoning Res 6000 |
| School District Montpelier School District | Middle Main Street Middle School |
|---|---|
| Elementary Union Elementary School | High Montpelier High School |
| Heat Fuel Oil | Excluded |
|---|---|
| Heating/Cool None | Negotiable |
| Sewer Public | Parcel Access ROW |
| Water Public | ROW for Other Parcel |
| Water Heater Electric | Financing |
| Cable Co | Documents |
| Electric 200 Amp | Tax ID 405-126-12538 |

† The remarks published on this webpage originate from Listed By of McCarty Real Estate via the PrimeMLS IDX Program and do not represent the views and opinions of Coldwell Banker Hickok & Boardman. Coldwell Banker Hickok & Boardman cannot be held responsible for possible violations of copyright resulting from the posting of any data from the PrimeMLS IDX Program.

 Back to Search Results
Back to Search Results










