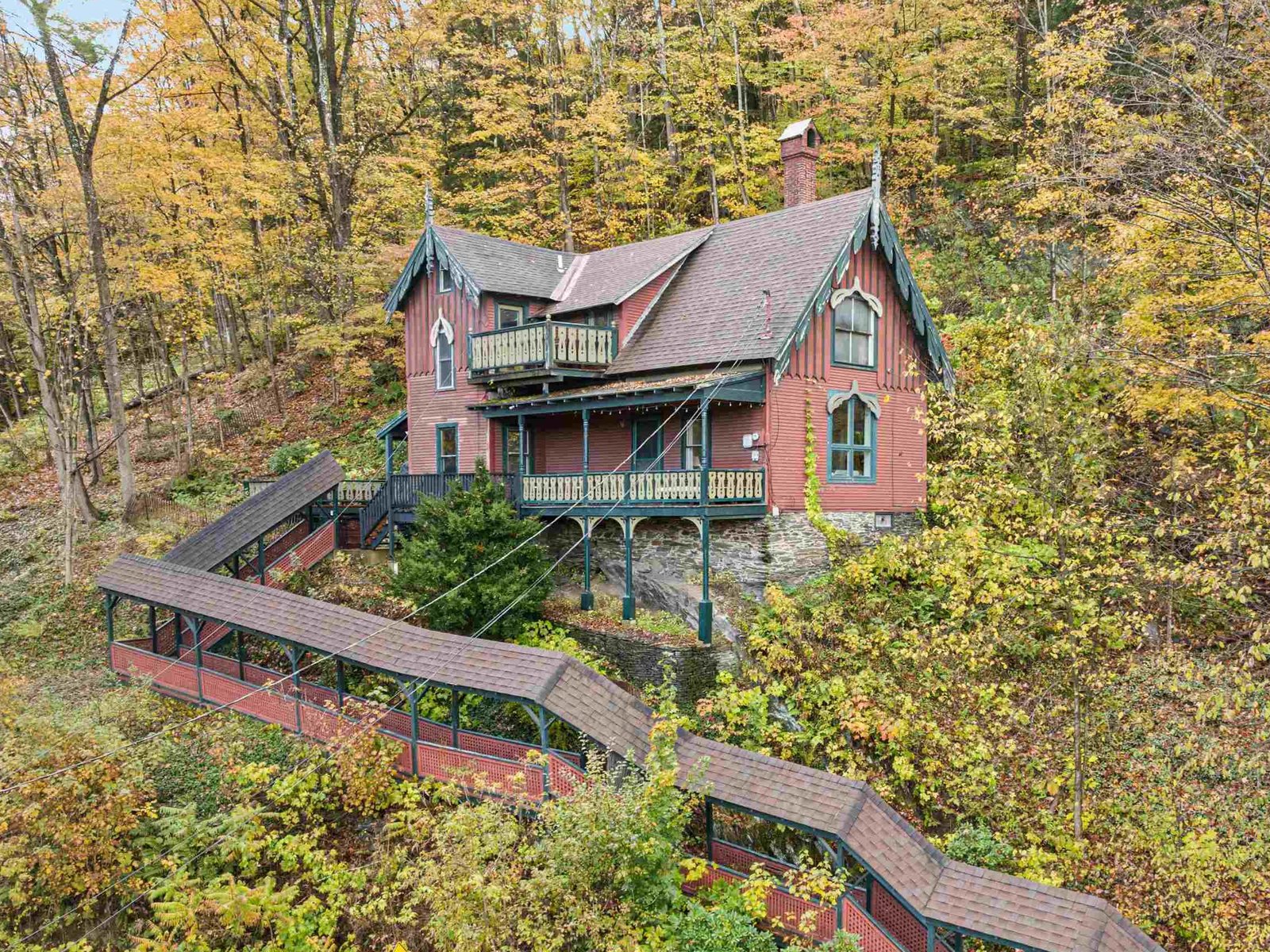Sold Status
$373,560 Sold Price
House Type
3 Beds
3 Baths
2,442 Sqft
Sold By KW Coastal and Lakes & Mountains Realty
Similar Properties for Sale
Request a Showing or More Info

Call: 802-863-1500
Mortgage Provider
Mortgage Calculator
$
$ Taxes
$ Principal & Interest
$
This calculation is based on a rough estimate. Every person's situation is different. Be sure to consult with a mortgage advisor on your specific needs.
Washington County
Once in a blue moon, in the peaceful village of Montpelier, comes a home with the soul of an angel. This beautiful Victorian villa, built in 1907, has been meticulously restored and enhanced by its current owners over the past thirteen years to a plateau that can only be described as "magical." Three bedrooms, two and three quarter baths meandering over three stories, stunning handcrafted kitchen with butler's pantry, efficient heating and insulation systems, with fine hardwoods and individually sourced finishings throughout. Private side entrance to home office area with radiant floor heat. Extensive plantings of rare perennials, wine cellar, detached mini-studio and a lovely southern exposure with wonderful views ... this is truly a one of a kind home that absolutely must be felt to be appreciated. †
Property Location
Property Details
| Sold Price $373,560 | Sold Date Jun 30th, 2011 | |
|---|---|---|
| List Price $394,000 | Total Rooms 8 | List Date Aug 30th, 2010 |
| Cooperation Fee Unknown | Lot Size 0.25 Acres | Taxes $6,283 |
| MLS# 4021355 | Days on Market 5197 Days | Tax Year 2010 |
| Type House | Stories 2 1/2 | Road Frontage 20 |
| Bedrooms 3 | Style Victorian | Water Frontage |
| Full Bathrooms 2 | Finished 2,442 Sqft | Construction Existing |
| 3/4 Bathrooms 1 | Above Grade 2,442 Sqft | Seasonal No |
| Half Bathrooms 0 | Below Grade 0 Sqft | Year Built 1907 |
| 1/4 Bathrooms 0 | Garage Size 1 Car | County Washington |
| Interior Features2nd Floor Laundry, Attic Fan, Attic-Finished, Blinds, Ceiling Fan, Den/Office, Eat-in Kitchen, Fireplace-Wood, Foyer, Island, Kitchen/Dining, Laundry Hook-ups, Lead/Stain Glass, Natural Woodwork, Pantry, Satellite Internet, Smoke Det-Battery Powered, Walk-in Pantry |
|---|
| Equipment & AppliancesAir Conditioner, CO Detector, Cook Top-Electric, Dishwasher, Disposal, Dryer, Exhaust Hood, Kitchen Island, Microwave, Range-Gas, Refrigerator, Satellite Dish, Smoke Detector, Washer, Window Treatment |
| Primary Bedroom 11'x16' 3rd Floor | 2nd Bedroom 10'x11' 2nd Floor | 3rd Bedroom 11'x12' 2nd Floor |
|---|---|---|
| Living Room 13'x13' 1st Floor | Kitchen 11'x27' 1st Floor | Dining Room 11'x11' 1st Floor |
| Office/Study 8'x15' 1st Floor | Full Bath 1st Floor | Full Bath 2nd Floor |
| 3/4 Bath 3rd Floor |
| ConstructionWood Frame |
|---|
| BasementSlab, Sump Pump |
| Exterior FeaturesPatio, Porch-Covered, Satellite, Shed |
| Exterior Wood | Disability Features |
|---|---|
| Foundation Concrete, Slab w/Frst Wall, Stone | House Color off whit |
| Floors Carpet,Hardwood,Tile | Building Certifications |
| Roof Standing Seam | HERS Index |
| DirectionsMain St., right at rotary, two houses past North St. take narrow drive on left up to house. Park on right side. |
|---|
| Lot DescriptionCity Lot, Landscaped, Preservation District, Sloping, View |
| Garage & Parking Detached, Storage Above |
| Road Frontage 20 | Water Access |
|---|---|
| Suitable Use | Water Type |
| Driveway Paved | Water Body |
| Flood Zone No | Zoning HDR |
| School District Montpelier School District | Middle Main Street Middle School |
|---|---|
| Elementary Union Elementary School | High Montpelier High School |
| Heat Fuel Oil | Excluded |
|---|---|
| Heating/Cool Baseboard, Hot Water, In Floor, Radiant, Radiator | Negotiable |
| Sewer Metered, Public | Parcel Access ROW |
| Water Metered, Public, Purifier/Soft | ROW for Other Parcel |
| Water Heater Gas-Lp/Bottle, On Demand, Owned | Financing |
| Cable Co | Documents Deed, Property Disclosure |
| Electric 100 Amp, Circuit Breaker(s) | Tax ID 40512613362 |

† The remarks published on this webpage originate from Listed By Timothy Heney of via the PrimeMLS IDX Program and do not represent the views and opinions of Coldwell Banker Hickok & Boardman. Coldwell Banker Hickok & Boardman cannot be held responsible for possible violations of copyright resulting from the posting of any data from the PrimeMLS IDX Program.

 Back to Search Results
Back to Search Results










