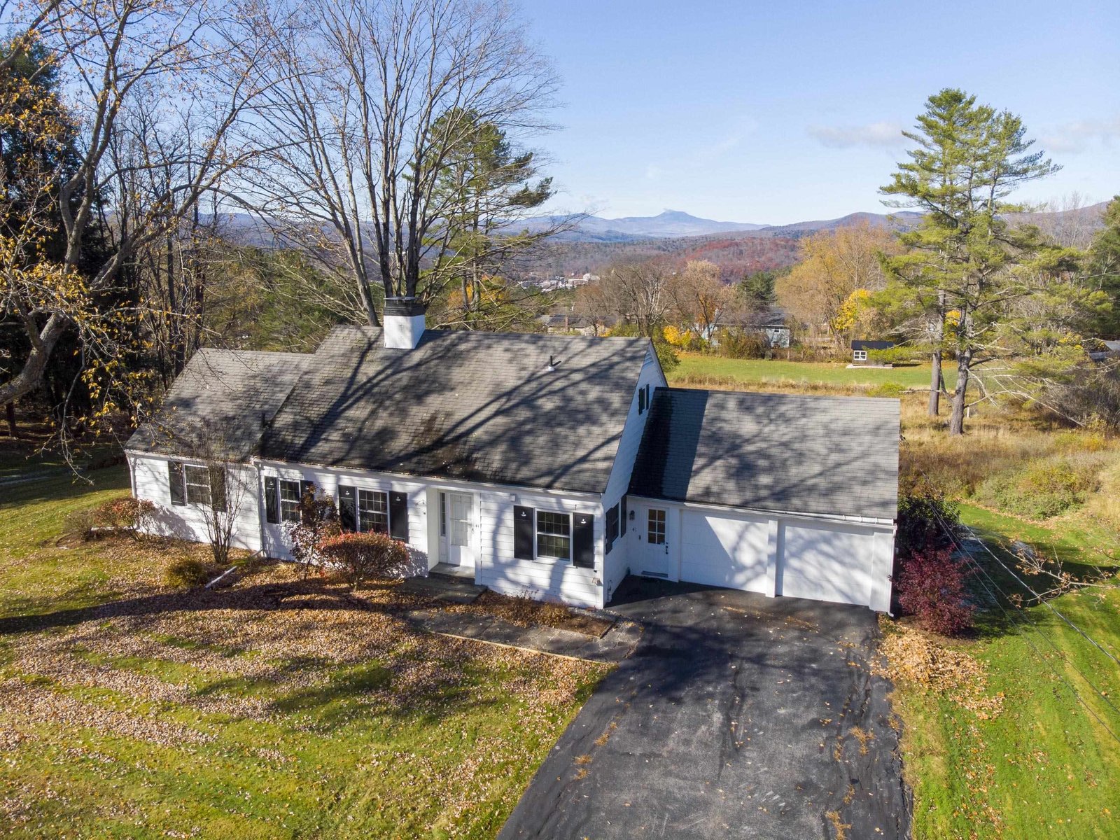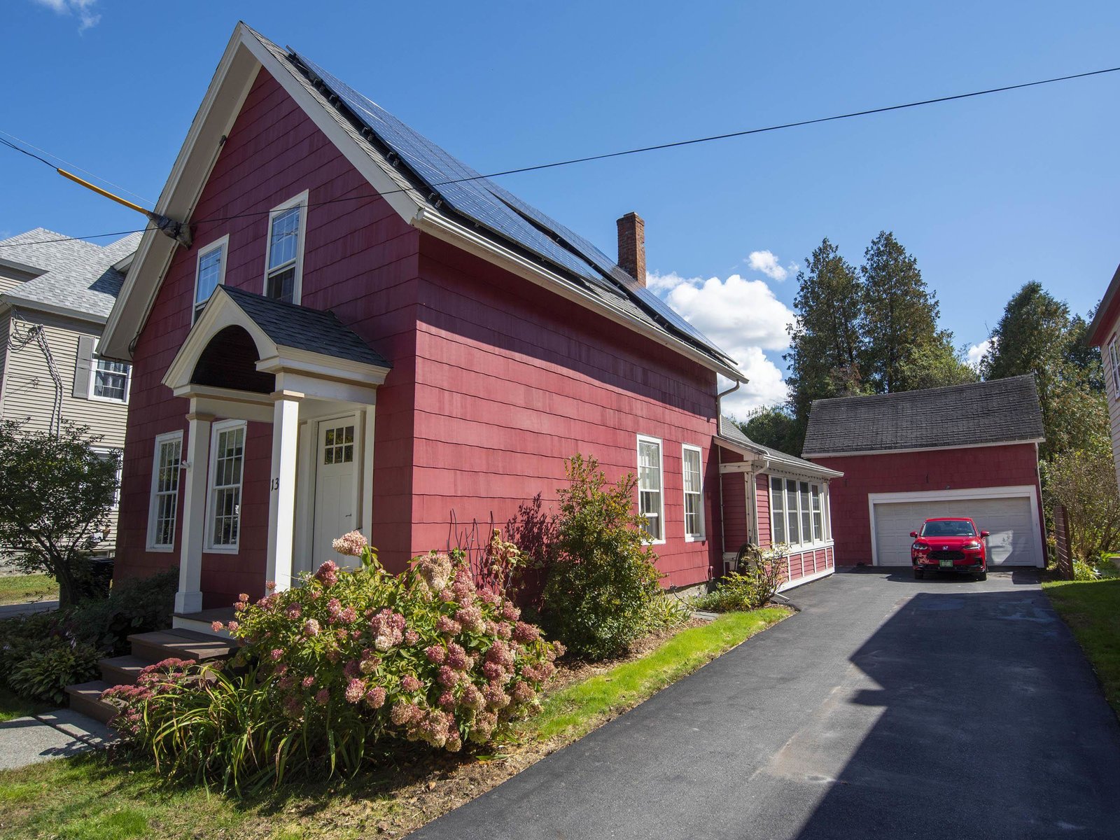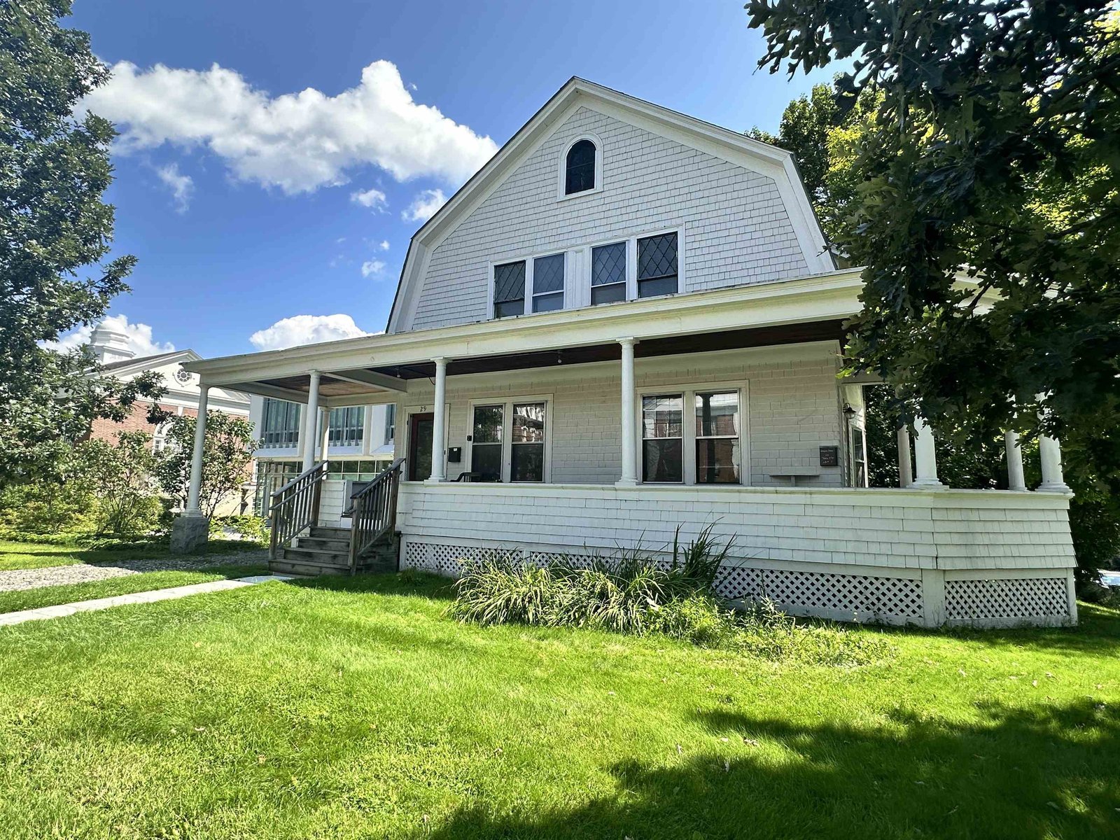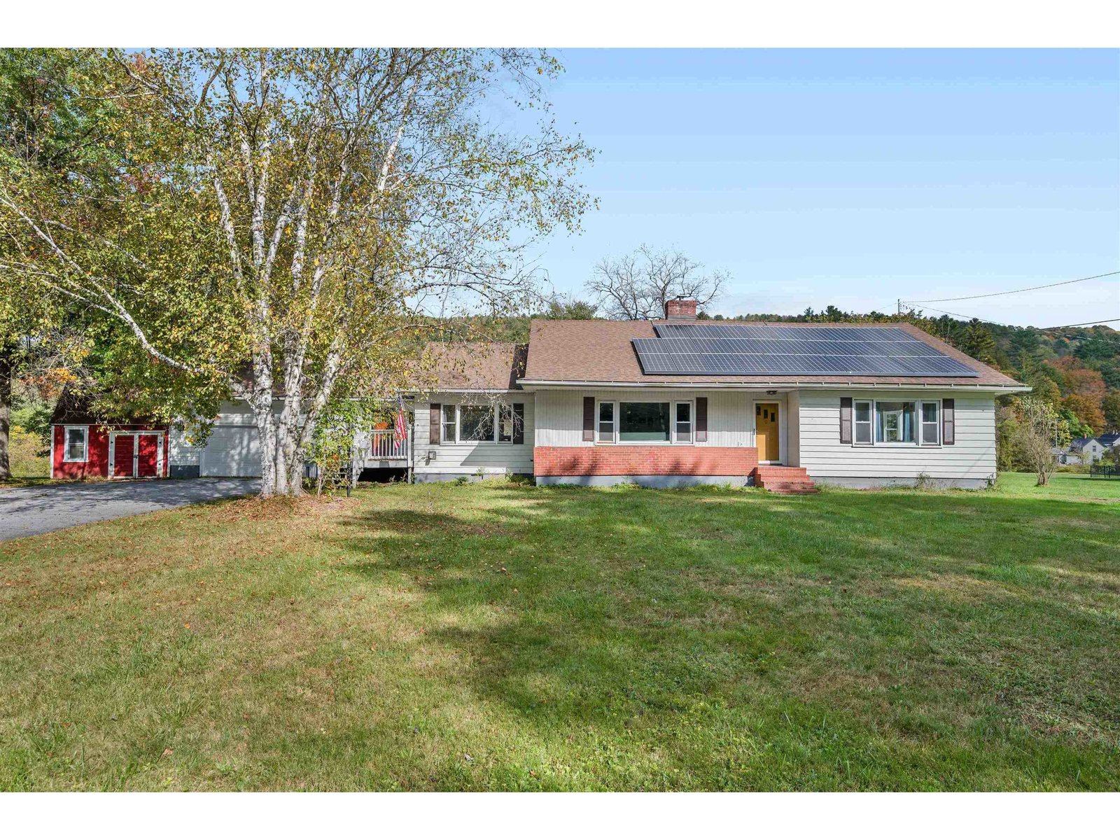Sold Status
$645,000 Sold Price
House Type
4 Beds
3 Baths
3,014 Sqft
Sold By RE/MAX North Professionals
Similar Properties for Sale
Request a Showing or More Info

Call: 802-863-1500
Mortgage Provider
Mortgage Calculator
$
$ Taxes
$ Principal & Interest
$
This calculation is based on a rough estimate. Every person's situation is different. Be sure to consult with a mortgage advisor on your specific needs.
Washington County
A rare opportunity! Mid century style home in spectacular edge of town location with beautiful mountain views. Come inside to discover the clean lines, and minimalist, practical simplicity which are the hallmarks of this architectural style. Built in 1961, this one owner home has been well loved & almost everything is original including the gorgeous hardwood floors. The open floor plan and sun-filled spaces all contribute to the very positive energy of this home. The open kitchen, dining and living room feature cathedral ceilings and are anchored by a large brick fireplace with redwood surround. A deck off the dining area is great for meals on warm days. Adjacent to the living room is a custom built sunroom with radiant heat tile flooring. Down a hallway you'll find the laundry room, full bath, two bedrooms and the primary bedroom suite with 3/4 bath. Downstairs is one large open family room, a 3/4 bath as well as a fourth bedroom. Efficient Buderus boiler & hot water heater. Two car detached garage with storage. A large fenced in garden space is ready to be reestablished. Lots of open space for recreation as well. The woods beyond the yard provide habitat for wildlife and solitude for the homeowners. With some updating this house will spark joy for decades to come! Survey forthcoming which will determine exact acreage, approximately 6 acres. †
Property Location
Property Details
| Sold Price $645,000 | Sold Date Nov 14th, 2022 | |
|---|---|---|
| List Price $595,000 | Total Rooms 8 | List Date Sep 8th, 2022 |
| Cooperation Fee Unknown | Lot Size 6 Acres | Taxes $11,656 |
| MLS# 4929089 | Days on Market 805 Days | Tax Year 2022 |
| Type House | Stories 1 1/2 | Road Frontage |
| Bedrooms 4 | Style Split Entry | Water Frontage |
| Full Bathrooms 1 | Finished 3,014 Sqft | Construction No, Existing |
| 3/4 Bathrooms 2 | Above Grade 1,820 Sqft | Seasonal No |
| Half Bathrooms 0 | Below Grade 1,194 Sqft | Year Built 1961 |
| 1/4 Bathrooms 0 | Garage Size 2 Car | County Washington |
| Interior FeaturesCathedral Ceiling, Ceiling Fan, Dining Area, Fireplace - Wood, Fireplaces - 2, Kitchen/Dining, Primary BR w/ BA, Natural Light |
|---|
| Equipment & AppliancesRange-Electric, Washer, Microwave, Dishwasher, Refrigerator, Freezer, Dryer, Smoke Detector, CO Detector, Radon Mitigation |
| Living Room 1st Floor | Kitchen 1st Floor | Dining Room 1st Floor |
|---|---|---|
| Sunroom 1st Floor | Primary BR Suite 1st Floor | Bedroom 1st Floor |
| Bedroom 1st Floor | Bedroom Basement | Family Room Basement |
| ConstructionWood Frame |
|---|
| BasementInterior, Interior Stairs, Finished, Daylight |
| Exterior FeaturesDeck, Garden Space, Natural Shade, Window Screens |
| Exterior Wood | Disability Features |
|---|---|
| Foundation Concrete | House Color Natural |
| Floors Tile, Carpet, Laminate, Hardwood | Building Certifications |
| Roof Shingle-Asphalt | HERS Index |
| DirectionsMain Street hill to right on Towne Hill Road. Take left on Murray Road, property will be on the left. |
|---|
| Lot Description, Trail/Near Trail, View, Secluded, Wooded, Mountain View, Landscaped, Country Setting, Wooded |
| Garage & Parking Detached, |
| Road Frontage | Water Access |
|---|---|
| Suitable Use | Water Type |
| Driveway Gravel | Water Body |
| Flood Zone No | Zoning RESD 1 |
| School District Montpelier School District | Middle Main Street Middle School |
|---|---|
| Elementary Union Elementary School | High Montpelier High School |
| Heat Fuel Oil | Excluded |
|---|---|
| Heating/Cool None, Hot Water, Baseboard, Radiant Floor | Negotiable |
| Sewer Public | Parcel Access ROW |
| Water Drilled Well | ROW for Other Parcel |
| Water Heater Owned, Off Boiler | Financing |
| Cable Co | Documents Survey, Property Disclosure, Deed, Tax Map |
| Electric Circuit Breaker(s) | Tax ID 405-126-10888 |

† The remarks published on this webpage originate from Listed By Janel Johnson of Coldwell Banker Classic Properties via the PrimeMLS IDX Program and do not represent the views and opinions of Coldwell Banker Hickok & Boardman. Coldwell Banker Hickok & Boardman cannot be held responsible for possible violations of copyright resulting from the posting of any data from the PrimeMLS IDX Program.

 Back to Search Results
Back to Search Results










