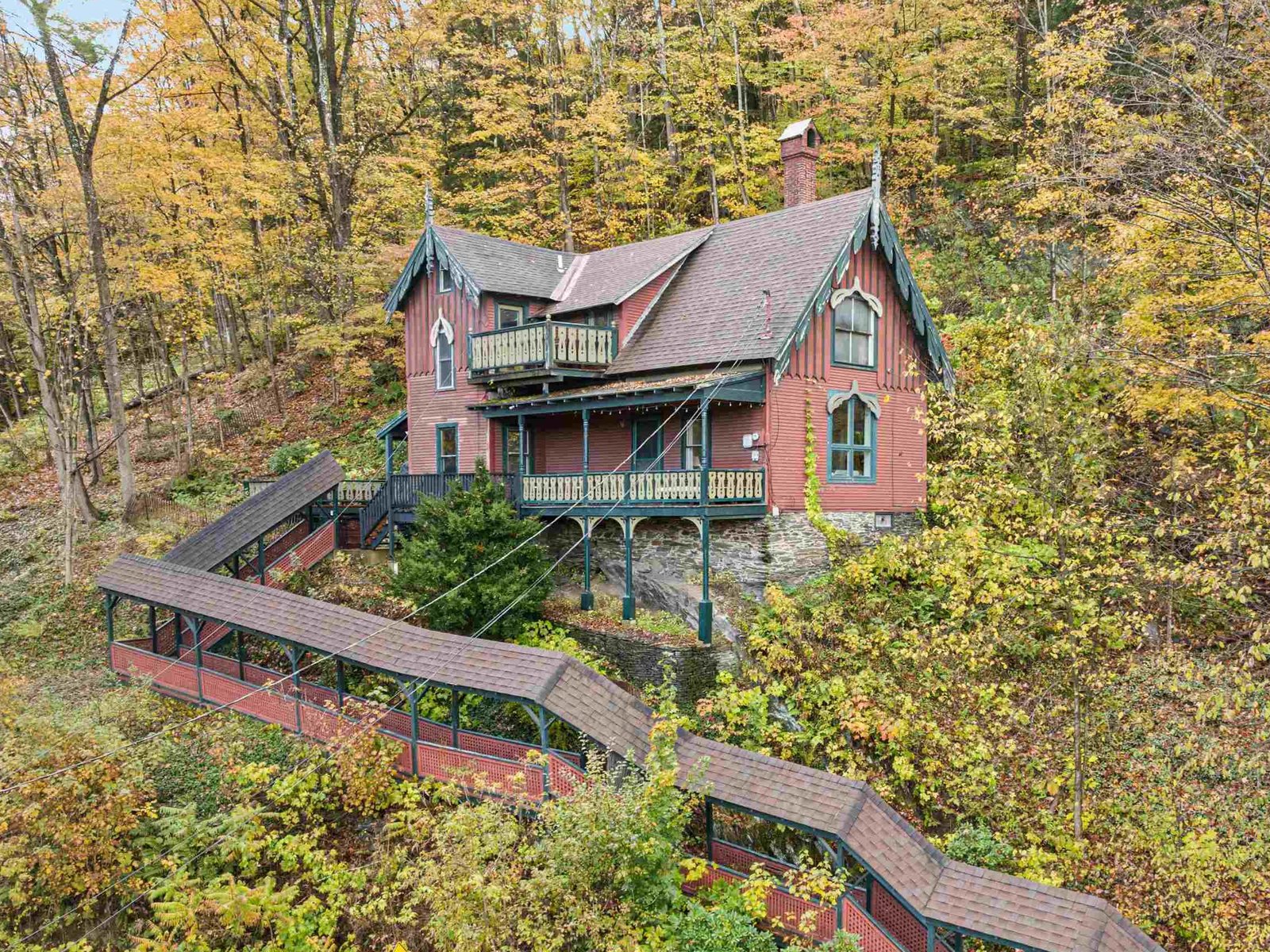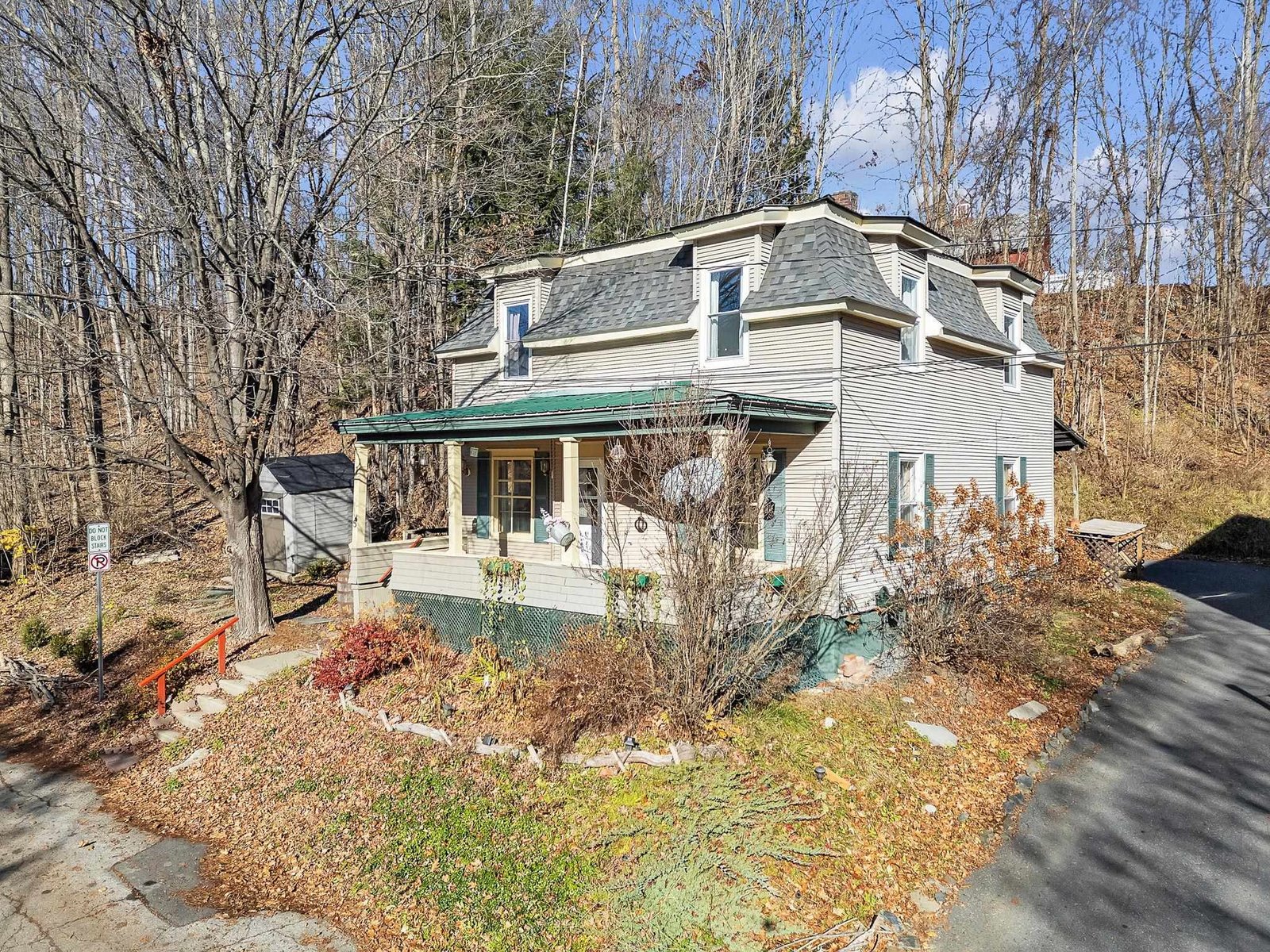Sold Status
$374,900 Sold Price
House Type
3 Beds
2 Baths
1,588 Sqft
Sold By Coldwell Banker Classic Properties
Similar Properties for Sale
Request a Showing or More Info

Call: 802-863-1500
Mortgage Provider
Mortgage Calculator
$
$ Taxes
$ Principal & Interest
$
This calculation is based on a rough estimate. Every person's situation is different. Be sure to consult with a mortgage advisor on your specific needs.
Washington County
Imagine the ambiance of an older home just brimming with natural charm combined with thoughtful modern upgrades. This is that property. Stylish finishes everywhere you look. The top to bottom kitchen remodel includes custom cherry cabinetry and granite countertops, exquisite slate flooring and top of the line appliances. You'll never want to leave the light filled dining area, quite simply a stellar spot to have a delicious meal, conversation or read a great book. Enjoy the lovely views from inside the home or out on the sunny trex deck. Inviting living room has a new Jotul propane stove for instant warmth and beauty. The family room, new half bath, laundry room and the well designed mud room area round out the first floor. Upstairs you'll find three bedrooms and a modern, beautifully tiled full bath. Glowing natural wood floors and many interesting built ins. All new wiring, new insulation, many plumbing upgrades and a long lasting standing seam metal roof. Sunny garden and play space. Ideally located on a quiet, dead end street just a short walk from town and the VCFA green. Look no further! †
Property Location
Property Details
| Sold Price $374,900 | Sold Date May 31st, 2017 | |
|---|---|---|
| List Price $369,900 | Total Rooms 6 | List Date Mar 20th, 2017 |
| Cooperation Fee Unknown | Lot Size 0.24 Acres | Taxes $7,106 |
| MLS# 4623062 | Days on Market 2805 Days | Tax Year 2016 |
| Type House | Stories 2 | Road Frontage |
| Bedrooms 3 | Style New Englander | Water Frontage |
| Full Bathrooms 1 | Finished 1,588 Sqft | Construction No, Existing |
| 3/4 Bathrooms 0 | Above Grade 1,588 Sqft | Seasonal No |
| Half Bathrooms 1 | Below Grade 0 Sqft | Year Built 1900 |
| 1/4 Bathrooms 0 | Garage Size Car | County Washington |
| Interior FeaturesDining Area, Kitchen/Dining, Lead/Stain Glass, Natural Light, Natural Woodwork, Skylight, Soaking Tub, Walk-in Closet, Window Treatment, Laundry - 1st Floor |
|---|
| Equipment & AppliancesWasher, Cook Top-Gas, Dishwasher, Refrigerator, Down-draft Cooktop, Dryer, Range-Gas, Stove - Gas, CO Detector, Smoke Detectr-Hard Wired, Forced Air |
| Kitchen/Dining 21x10, 1st Floor | Family Room 12x12, 1st Floor | Living Room 15x13, 1st Floor |
|---|---|---|
| Primary Bedroom 13x10, 2nd Floor | Bedroom 10x9, 2nd Floor | Bedroom 12x12, 2nd Floor |
| ConstructionWood Frame |
|---|
| BasementInterior, Concrete |
| Exterior FeaturesDeck, Garden Space, Porch - Covered, Shed, Window Screens |
| Exterior Vinyl | Disability Features |
|---|---|
| Foundation Concrete, Fieldstone | House Color White |
| Floors Softwood, Tile, Slate/Stone, Laminate, Hardwood | Building Certifications |
| Roof Standing Seam | HERS Index |
| DirectionsFrom East State Street, turn right at College Green onto West Street. Turn right on First Avenue. Turn left on Tremont Street and take left on Guernsey. House will be on right. See sign. |
|---|
| Lot Description, View, Sloping, Level, City Lot |
| Garage & Parking , , Driveway |
| Road Frontage | Water Access |
|---|---|
| Suitable Use | Water Type |
| Driveway Gravel | Water Body |
| Flood Zone No | Zoning RESD 1 |
| School District Montpelier School District | Middle Main Street Middle School |
|---|---|
| Elementary Union Elementary School | High Montpelier High School |
| Heat Fuel Oil | Excluded |
|---|---|
| Heating/Cool None | Negotiable |
| Sewer Public | Parcel Access ROW |
| Water Public, Metered | ROW for Other Parcel |
| Water Heater Electric, Rented | Financing |
| Cable Co Comcast | Documents |
| Electric 100 Amp, Circuit Breaker(s) | Tax ID 405-126-10393 |

† The remarks published on this webpage originate from Listed By Janel Johnson of Coldwell Banker Classic Properties via the PrimeMLS IDX Program and do not represent the views and opinions of Coldwell Banker Hickok & Boardman. Coldwell Banker Hickok & Boardman cannot be held responsible for possible violations of copyright resulting from the posting of any data from the PrimeMLS IDX Program.

 Back to Search Results
Back to Search Results










