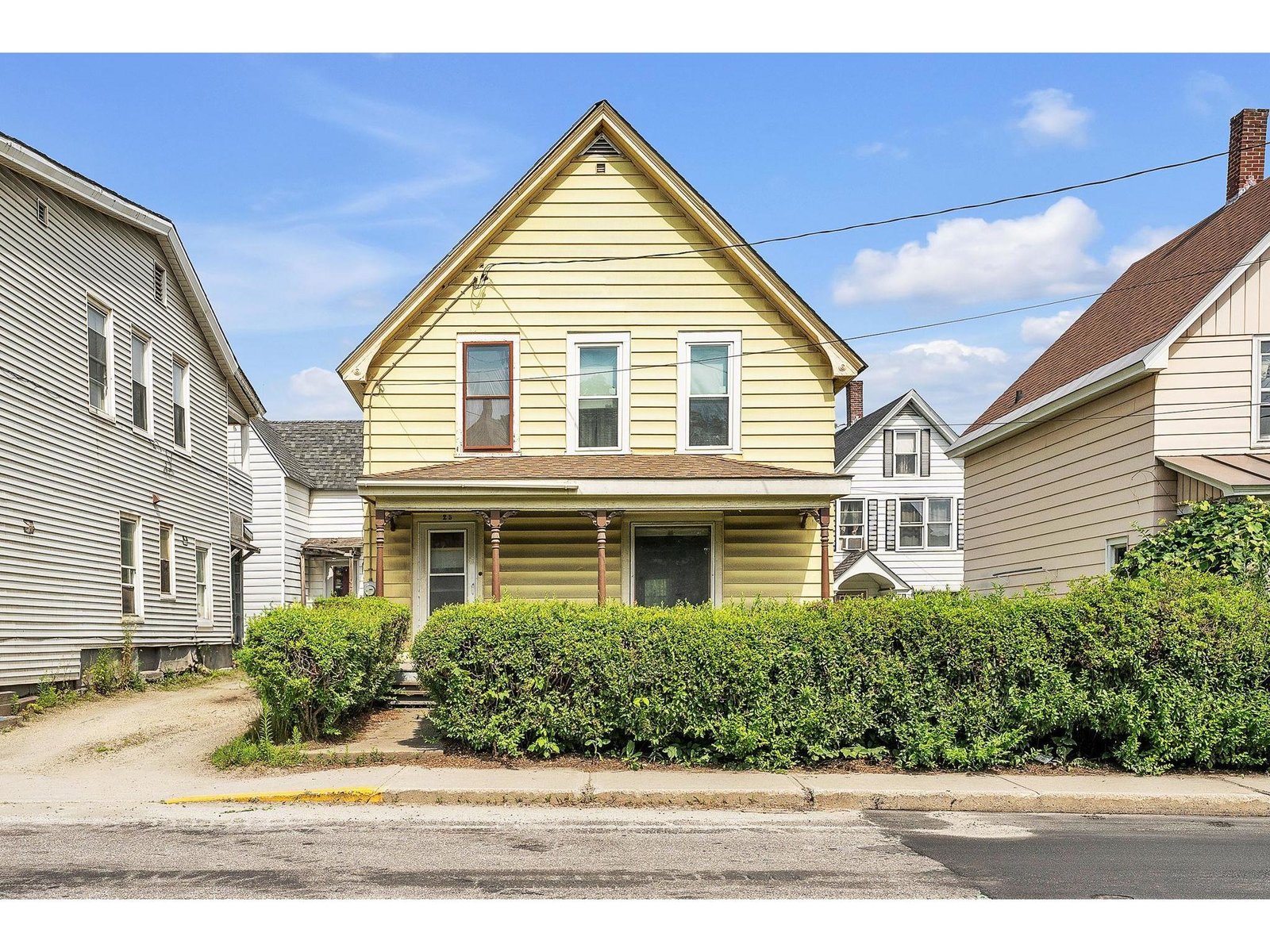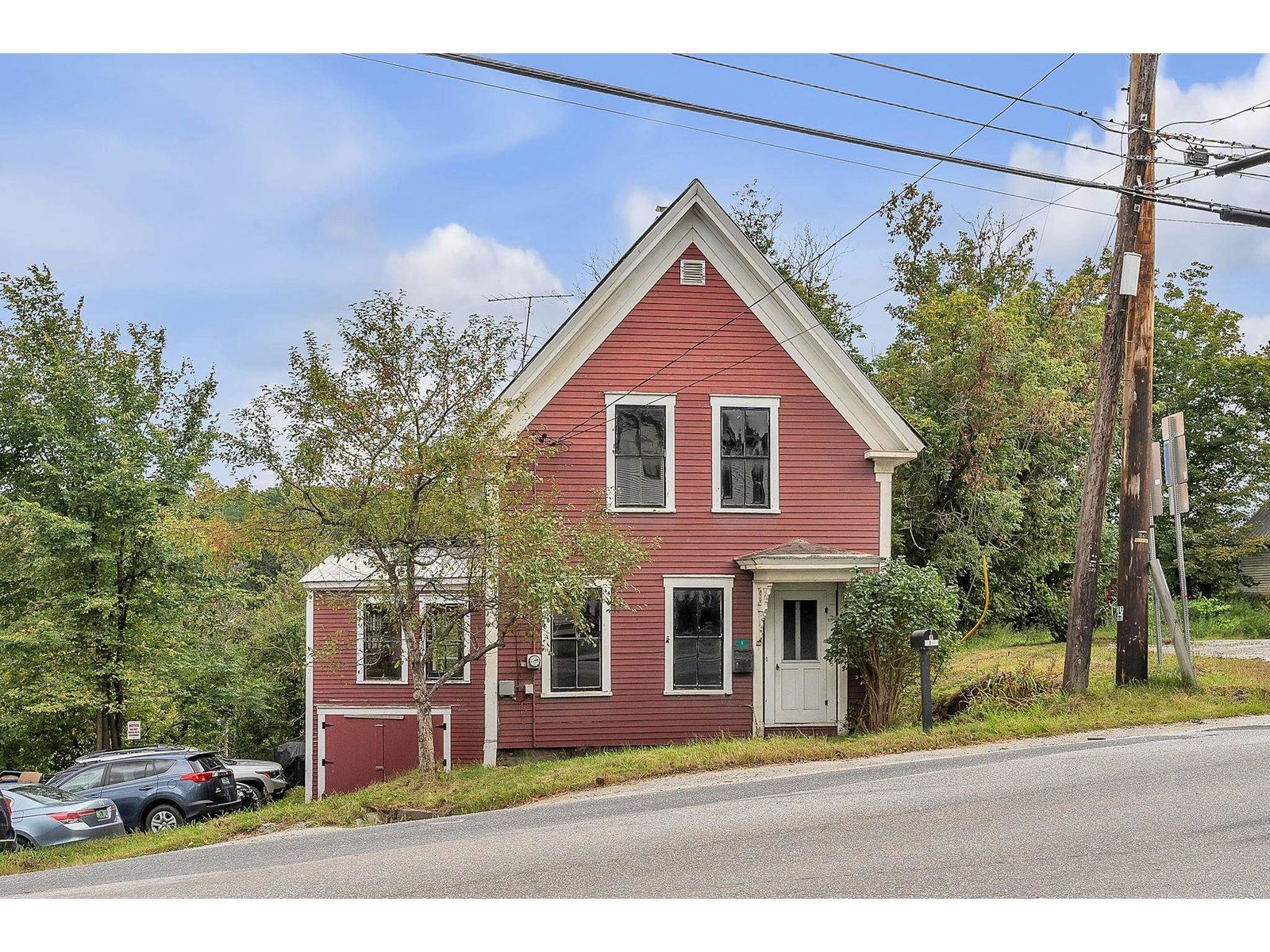Sold Status
$157,000 Sold Price
House Type
4 Beds
2 Baths
1,440 Sqft
Sold By FARS Realty Group
Similar Properties for Sale
Request a Showing or More Info

Call: 802-863-1500
Mortgage Provider
Mortgage Calculator
$
$ Taxes
$ Principal & Interest
$
This calculation is based on a rough estimate. Every person's situation is different. Be sure to consult with a mortgage advisor on your specific needs.
Washington County
Just a short distance to Downtown Montpelier amenities and National Life Insurance, this 4-BR, 1.75 bath 2-Story Traditional home has a low-traffic, dead-end street location. Hardwood flooring in kitchen and dining room. Living room has a mix of soft and hardwood flooring, plus a brick fireplace. Kitchen appliances are of a 1998 vintage. Spacious first-floor bath with over-sized shower and front-loading laundry appliances (2010+/-). Full bath with shower/tub at the top of the stairs. Four corner bedrooms upstairs have softwood flooring except master which is carpeted. Improvements since 2003: windows, oil furnace, re-tiled fireplace chimney and replaced damper, rebuilt stairs, upstairs bathroom, and replaced sewer line from house to municipal line. The lot is nice and wide with a level yard directly behind the house, plus a flat upper terrace, and size yard as well. The detached garage will keep the snow off your car this winter, too. †
Property Location
Property Details
| Sold Price $157,000 | Sold Date Oct 16th, 2015 | |
|---|---|---|
| List Price $157,000 | Total Rooms 7 | List Date Jul 30th, 2015 |
| Cooperation Fee Unknown | Lot Size 0.27 Acres | Taxes $4,051 |
| MLS# 4442041 | Days on Market 3402 Days | Tax Year 2015 |
| Type House | Stories 2 | Road Frontage 135 |
| Bedrooms 4 | Style New Englander | Water Frontage |
| Full Bathrooms 1 | Finished 1,440 Sqft | Construction Existing |
| 3/4 Bathrooms 1 | Above Grade 1,440 Sqft | Seasonal No |
| Half Bathrooms 0 | Below Grade 0 Sqft | Year Built 1900 |
| 1/4 Bathrooms 0 | Garage Size 1 Car | County Washington |
| Interior FeaturesKitchen, Living Room, 1 Fireplace, 1st Floor Laundry, Fireplace-Wood |
|---|
| Equipment & AppliancesRefrigerator, Washer, Range-Electric, Dryer |
| Primary Bedroom 10'9x10'6 2nd Floor | 2nd Bedroom 10'4x10'7 2nd Floor | 3rd Bedroom 10'7x9'11 2nd Floor |
|---|---|---|
| 4th Bedroom 10'x9'4 2nd Floor | Living Room 15'x11'8 | Kitchen 11'x16'8 |
| Dining Room 10'7x11'9 1st Floor | 3/4 Bath 1st Floor | Full Bath 2nd Floor |
| ConstructionWood Frame, Existing |
|---|
| BasementInterior, Unfinished, Interior Stairs, Full |
| Exterior FeaturesPorch-Covered |
| Exterior Aluminum | Disability Features Bathrm w/step-in Shower, 1st Floor 3/4 Bathrm, Bath w/5' Diameter, Bathrm w/tub, 1st Flr Hard Surface Flr., Kitchen w/5 ft Diameter |
|---|---|
| Foundation Stone | House Color White |
| Floors Vinyl, Carpet, Softwood, Hardwood | Building Certifications |
| Roof Membrane | HERS Index |
| DirectionsFrom the traffic signal at the intersection of Route 2 and 12, travel south on Northfield Street (RT 12) to the first left, turn onto Prospect Street. Take first right onto Cherry Avenue and follow to the top of the hill. Subject property is the white house, straight ahead. |
|---|
| Lot DescriptionTrail/Near Trail, Wooded Setting |
| Garage & Parking Detached |
| Road Frontage 135 | Water Access |
|---|---|
| Suitable UseNot Applicable | Water Type |
| Driveway Gravel | Water Body |
| Flood Zone No | Zoning MDR |
| School District Montpelier School District | Middle Main Street Middle School |
|---|---|
| Elementary Union Elementary School | High Montpelier High School |
| Heat Fuel Oil | Excluded |
|---|---|
| Heating/Cool Hot Air | Negotiable |
| Sewer Public | Parcel Access ROW No |
| Water Public, Metered | ROW for Other Parcel No |
| Water Heater Electric, Rented | Financing Conventional |
| Cable Co Comcast avail. | Documents Deed, Survey, Property Disclosure |
| Electric Circuit Breaker(s) | Tax ID 405-126-10984 |

† The remarks published on this webpage originate from Listed By Lori Holt of BHHS Vermont Realty Group/Montpelier via the PrimeMLS IDX Program and do not represent the views and opinions of Coldwell Banker Hickok & Boardman. Coldwell Banker Hickok & Boardman cannot be held responsible for possible violations of copyright resulting from the posting of any data from the PrimeMLS IDX Program.

 Back to Search Results
Back to Search Results










