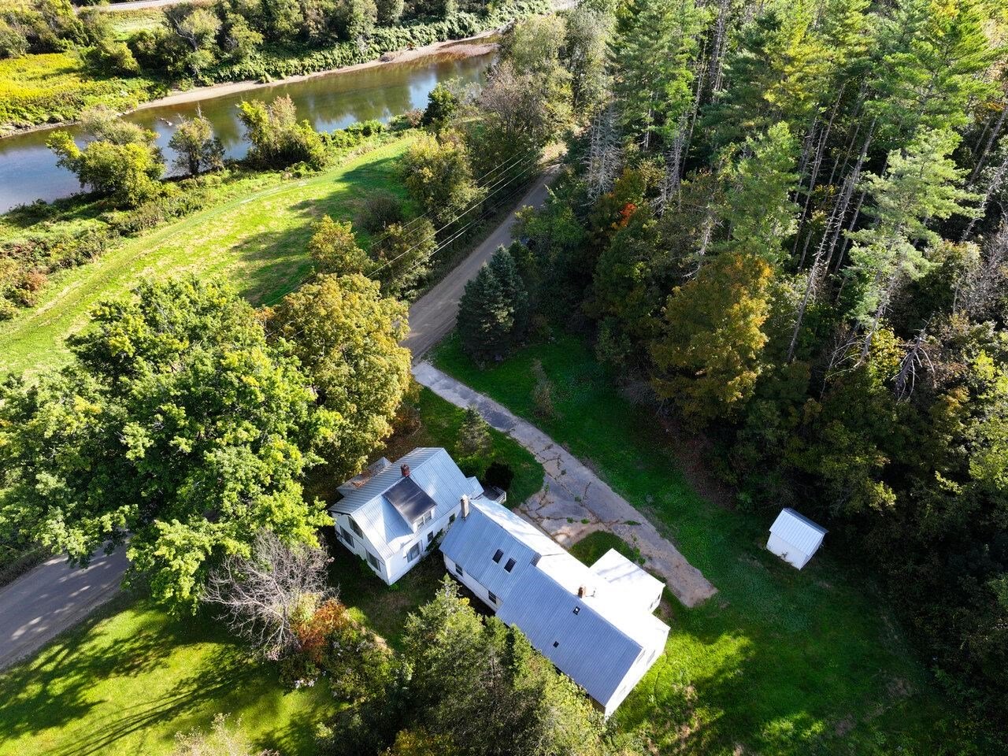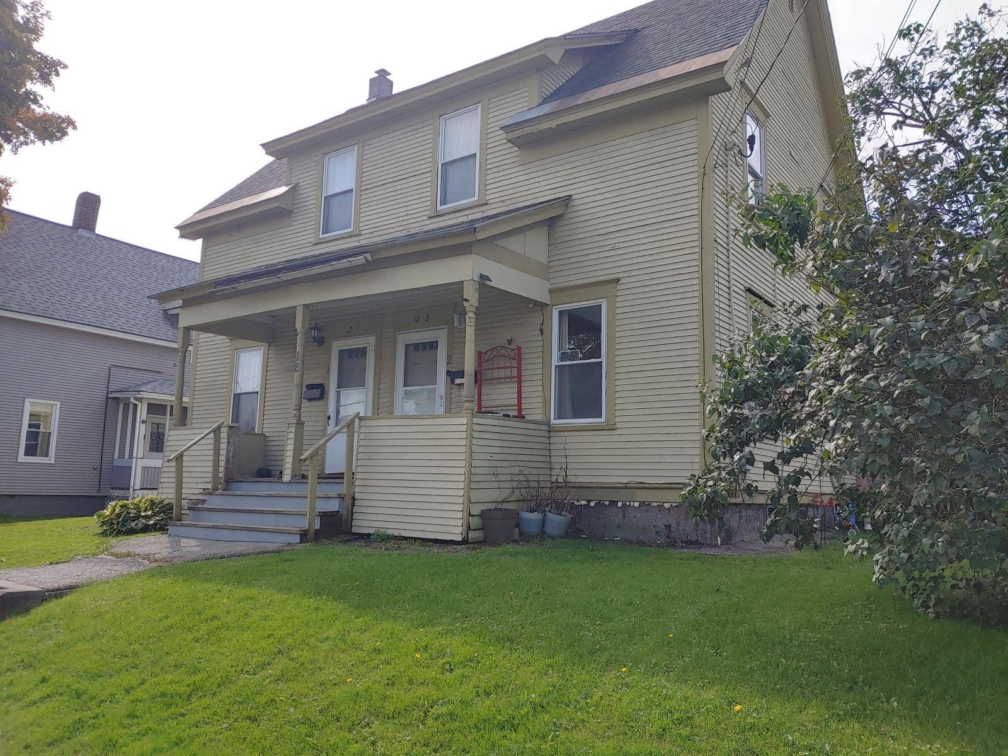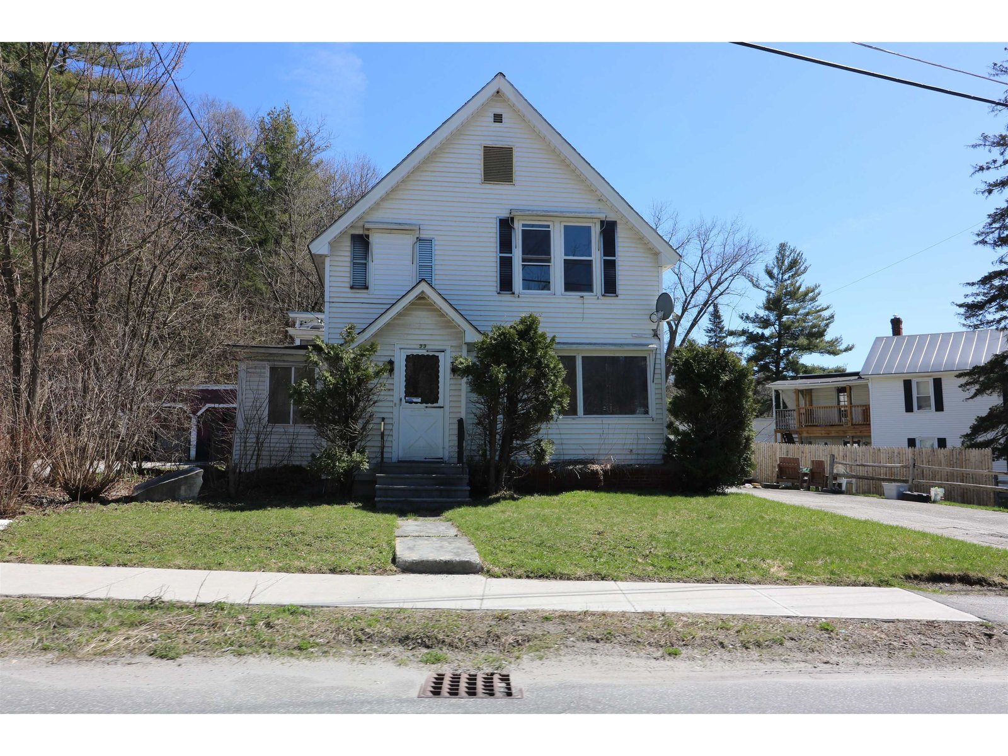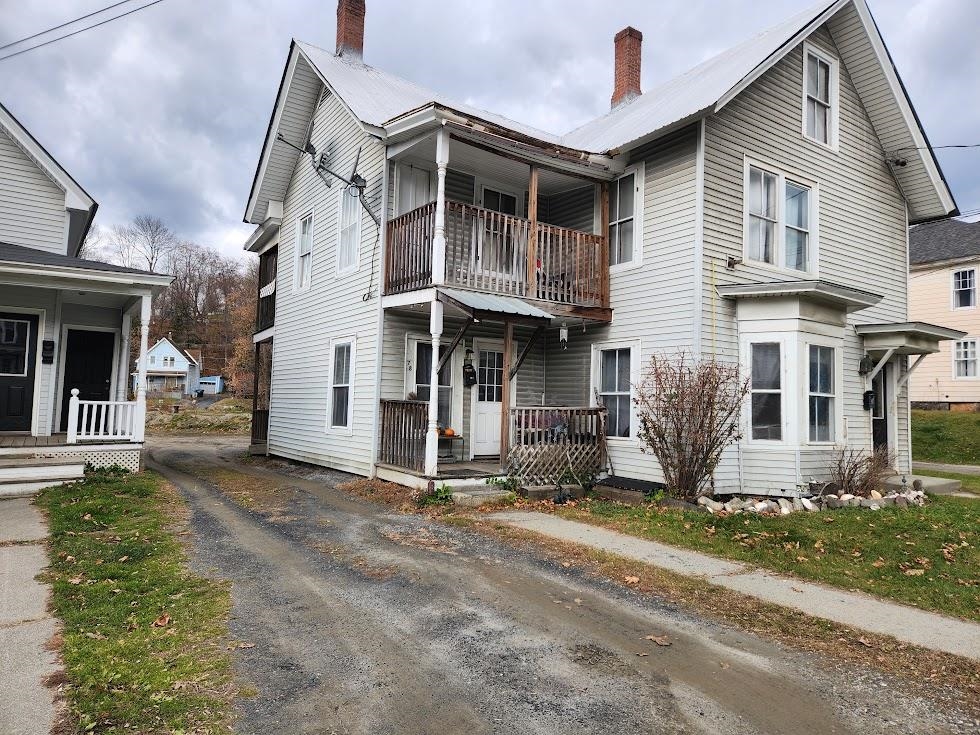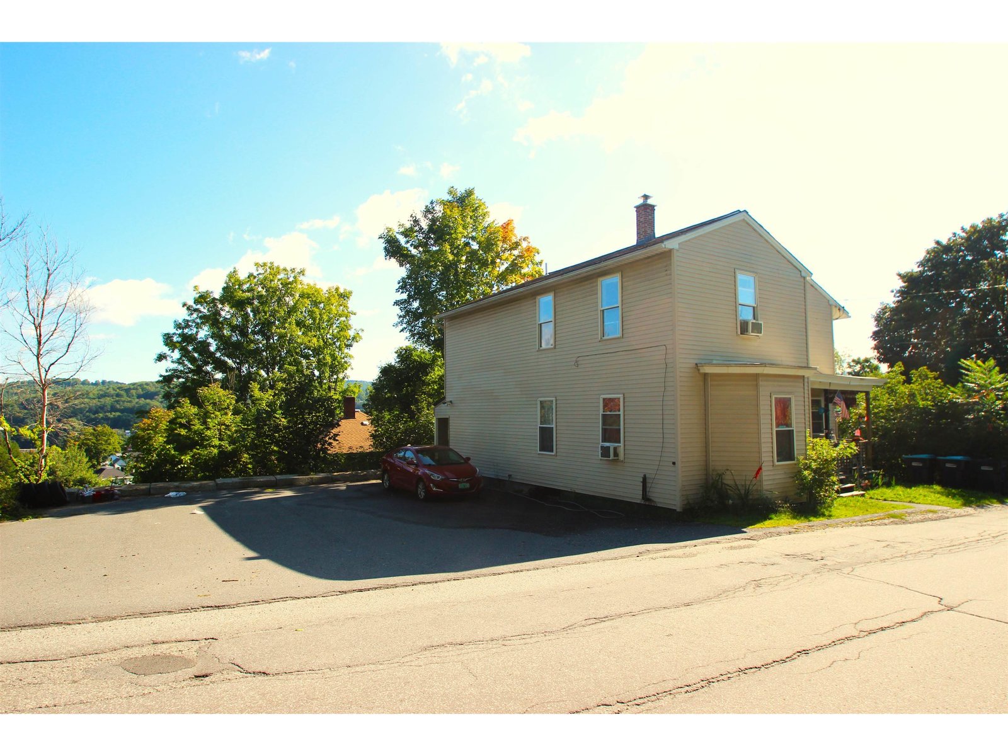Sold Status
$279,000 Sold Price
Multi Type
4 Beds
3 Baths
1,754 Sqft
Sold By Heney Realtors - Element Real Estate (Montpelier)
Similar Properties for Sale
Request a Showing or More Info

Call: 802-863-1500
Mortgage Provider
Mortgage Calculator
$
$ Taxes
$ Principal & Interest
$
This calculation is based on a rough estimate. Every person's situation is different. Be sure to consult with a mortgage advisor on your specific needs.
Washington County
Walkable downtown Montpelier 3 Unit available with many upgrades! Live in the first floor 2 Bedroom and let the 2nd and 3rd floor apartments pay your mortgage! 1st Floor 2 Bedroom apartment offers an elegant living room which flows into the dining room, with a private porch. The kitchen is in the back of the building with the 2 bedrooms and the full bath with clawfoot tub! 2nd Floor is a 1 Bedroom with a 3/4 bath and living/dining space. The third floor Studio apartment has a great deck/porch off the back. The kitchen living space is combined and the sleeping space is on the other side of the loft. Seller has added many updates in the 10+ years of ownership. Heat pumps for heating and cooling on the first and 3rd floors. Pellet stove and Rinnais on the first floor, and Rinnais throughout. Tenants pay their own utilities. Great as an owner occupied or as investment property. These don't come on the market often, so make an appointment to see it soon! †
Property Location
Property Details
| Sold Price $279,000 | Sold Date Aug 21st, 2020 | |
|---|---|---|
| List Price 279,000 | Bedrooms 4 | Garage Size Car |
| Cooperation Fee Unknown | Total Bathrooms 3 | Year Built 1890 |
| MLS# 4809991 | Lot Size 0.15 Acres | Taxes $5,550 |
| Type Multi-Family | Days on Market 1625 Days | Tax Year 2019 |
| Units 3 | Stories 3 | Road Frontage 40 |
| Annual Income $31,560 | Style Historic Vintage | Water Frontage |
| Annual Expenses $0 | Finished 1,754 Sqft | Construction No, Existing |
| Zoning Res 3000 | Above Grade 1,754 Sqft | Seasonal No |
| Total Rooms 4 | Below Grade 0 Sqft | List Date Jun 10th, 2020 |

 Back to Search Results
Back to Search Results