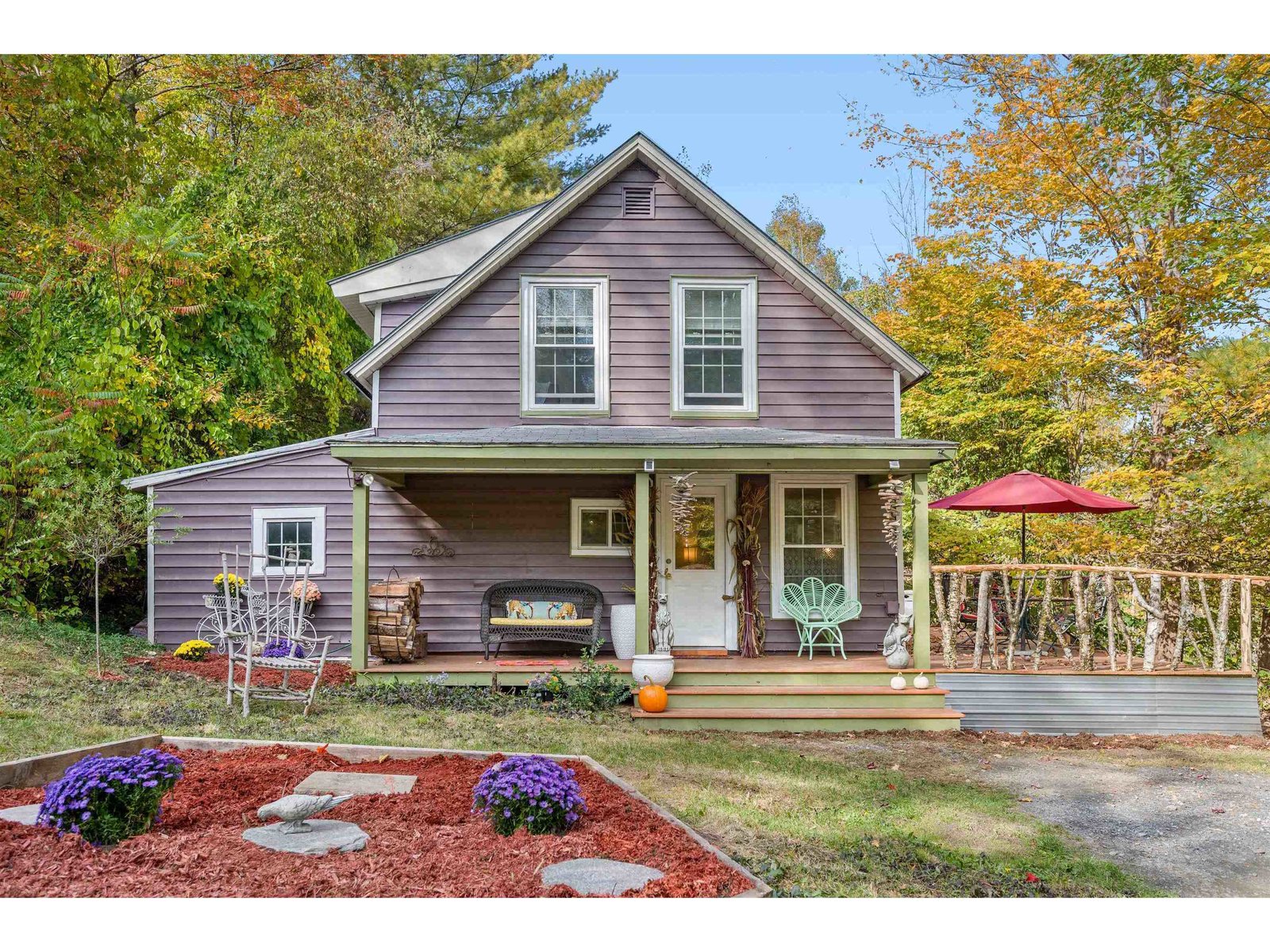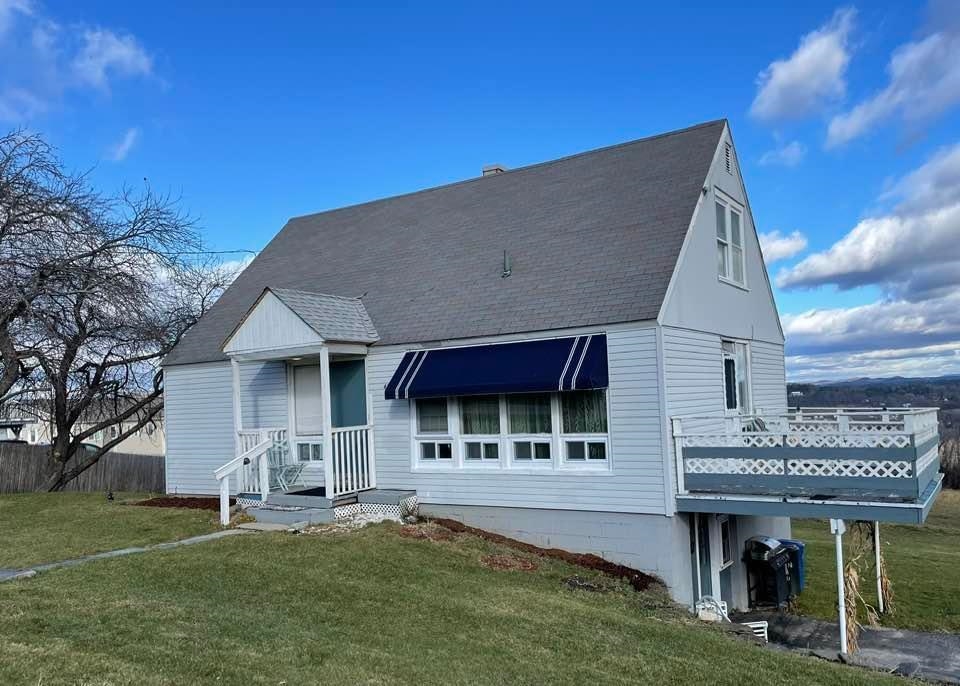Sold Status
$256,311 Sold Price
House Type
3 Beds
1 Baths
1,200 Sqft
Sold By Coldwell Banker Hickok & Boardman / East Montpelie
Similar Properties for Sale
Request a Showing or More Info

Call: 802-863-1500
Mortgage Provider
Mortgage Calculator
$
$ Taxes
$ Principal & Interest
$
This calculation is based on a rough estimate. Every person's situation is different. Be sure to consult with a mortgage advisor on your specific needs.
Washington County
This house is fun! As well as sweet and homey and light-filled. There is so much to love about this 3 bedroom home a short walk from downtown Montpelier. Rainbow paint? Yes please. Beautiful fenced in yard with gardens, treehouse, and shed? Sure! But here is the nitty gritty: functional layout with kitchen, living, and dining room downstairs - and three bedrooms and full bath upstairs - previous owner redid electrical and plumbing in 2014 including new water and sewer lines, and current owners have done many updates including insulation in basement, attic, and second story walls, new chimney liner and cap, new triple pane windows (UV blocking no less!), new appliances, granite counter tops, smart thermostats, and much more! Let's talk about the yard... fully fenced in, with perennial gardens, raised beds, greenhouse, grapes and kiwi plants along fenceline, raspberry patch, blueberry bushes, currants, plum tree, and lilacs. With a back yard that reaches to the top of the ridge, you can even expect spotting some wildlife. This home has been updated and cared for, and is a great size, easy to heat, and easy to enjoy. †
Property Location
Property Details
| Sold Price $256,311 | Sold Date Aug 11th, 2020 | |
|---|---|---|
| List Price $255,000 | Total Rooms 7 | List Date Jun 8th, 2020 |
| Cooperation Fee Unknown | Lot Size 0.15 Acres | Taxes $4,002 |
| MLS# 4809770 | Days on Market 1640 Days | Tax Year 2020 |
| Type House | Stories 2 | Road Frontage 43 |
| Bedrooms 3 | Style New Englander | Water Frontage |
| Full Bathrooms 1 | Finished 1,200 Sqft | Construction No, Existing |
| 3/4 Bathrooms 0 | Above Grade 1,200 Sqft | Seasonal No |
| Half Bathrooms 0 | Below Grade 0 Sqft | Year Built 1890 |
| 1/4 Bathrooms 0 | Garage Size Car | County Washington |
| Interior FeaturesLaundry - Basement |
|---|
| Equipment & AppliancesRefrigerator, Range-Electric, Dishwasher, Washer, Dryer |
| ConstructionWood Frame |
|---|
| BasementInterior, Unfinished, Concrete, Sump Pump, Interior Stairs, Full, Unfinished, Interior Access |
| Exterior FeaturesGarden Space, Outbuilding, Porch - Covered, Shed, Windows - Triple Pane, Greenhouse |
| Exterior Aluminum | Disability Features |
|---|---|
| Foundation Concrete, Fieldstone | House Color Rainbow |
| Floors Laminate, Wood | Building Certifications |
| Roof Metal | HERS Index |
| DirectionsFrom downtown Montpelier, head toward the roundabout on Main St, stay right through the Roundabout to continue onto Main St. Pass the middle school on your left, and pass North St on your left. It is the seventh house on your left after North St. Painted a rainbow color. Park on street. |
|---|
| Lot DescriptionUnknown, Wooded, Sloping, Landscaped, Wooded |
| Garage & Parking , , 2 Parking Spaces |
| Road Frontage 43 | Water Access |
|---|---|
| Suitable Use | Water Type |
| Driveway Gravel, Common/Shared | Water Body |
| Flood Zone No | Zoning Residential |
| School District Montpelier School District | Middle Main Street Middle School |
|---|---|
| Elementary Union Elementary School | High Montpelier High School |
| Heat Fuel Oil | Excluded chest freezer, window AC unit, playhouse on wheels |
|---|---|
| Heating/Cool None, Hot Water, Baseboard | Negotiable |
| Sewer Public | Parcel Access ROW No |
| Water Public | ROW for Other Parcel |
| Water Heater Electric, Owned | Financing |
| Cable Co Comcast | Documents Survey, Deed |
| Electric Circuit Breaker(s), 200 Amp | Tax ID 405-126-11812 |

† The remarks published on this webpage originate from Listed By Marina Carleton of Green Light Real Estate via the PrimeMLS IDX Program and do not represent the views and opinions of Coldwell Banker Hickok & Boardman. Coldwell Banker Hickok & Boardman cannot be held responsible for possible violations of copyright resulting from the posting of any data from the PrimeMLS IDX Program.

 Back to Search Results
Back to Search Results










