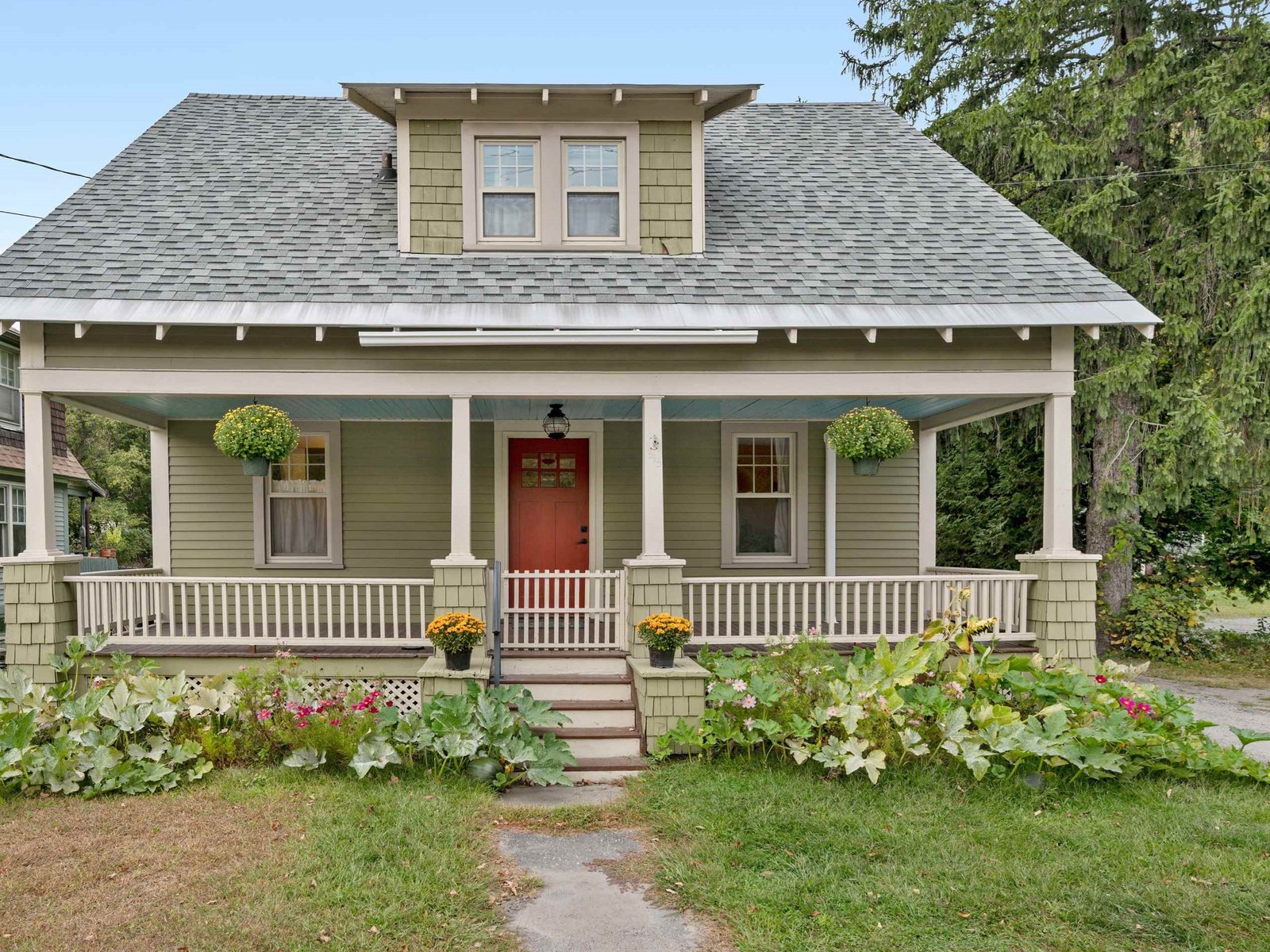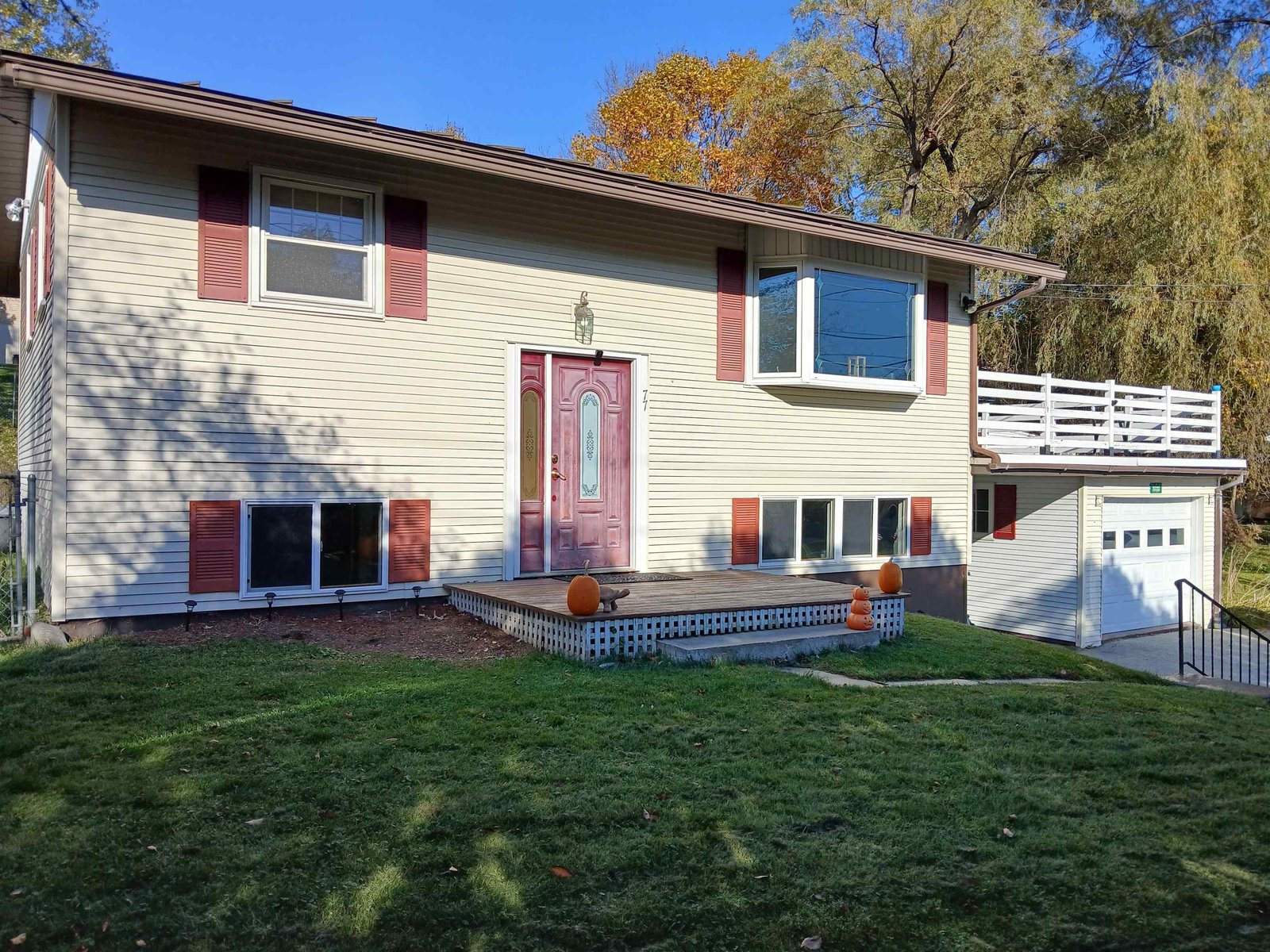Sold Status
$295,000 Sold Price
House Type
3 Beds
3 Baths
2,400 Sqft
Sold By Green Light Real Estate
Similar Properties for Sale
Request a Showing or More Info

Call: 802-863-1500
Mortgage Provider
Mortgage Calculator
$
$ Taxes
$ Principal & Interest
$
This calculation is based on a rough estimate. Every person's situation is different. Be sure to consult with a mortgage advisor on your specific needs.
Washington County
Quintessential Montpelier living in a cozy neighborhood within walking/biking distance to the heart of downtown and schools. Owners retired to this home and extended family lived in a suite addition for a number of years. The home is comfortably warm with original hardwood floors, 2 baths and 2 bedrooms on the first floor. The upper suite add-on is studio style with a 3/4 bath and kitchenette potential. A perfect space for family, guests, long term rental or AirB&B opportunity. The backyard has been lovingly maintained and is perfect for small outdoor gatherings and perennial gardening. The garage could accommodate two cars or a car and a workshop. This house is just waiting to take care of its next owners! †
Property Location
Property Details
| Sold Price $295,000 | Sold Date Jan 20th, 2021 | |
|---|---|---|
| List Price $283,000 | Total Rooms 8 | List Date Oct 2nd, 2020 |
| Cooperation Fee Unknown | Lot Size 0.33 Acres | Taxes $6,246 |
| MLS# 4832361 | Days on Market 1511 Days | Tax Year 2020 |
| Type House | Stories 1 | Road Frontage 80 |
| Bedrooms 3 | Style W/Addition, Ranch | Water Frontage |
| Full Bathrooms 1 | Finished 2,400 Sqft | Construction No, Existing |
| 3/4 Bathrooms 1 | Above Grade 1,700 Sqft | Seasonal No |
| Half Bathrooms 0 | Below Grade 700 Sqft | Year Built 1964 |
| 1/4 Bathrooms 1 | Garage Size 2 Car | County Washington |
| Interior FeaturesBlinds, Ceiling Fan, Draperies, In-Law/Accessory Dwelling, Kitchen/Dining, Natural Light, Natural Woodwork, Laundry - Basement |
|---|
| Equipment & AppliancesWasher, Refrigerator, Dishwasher, Dryer, Stove - Electric, Satellite Dish, Satellite Dish, Smoke Detectr-Batt Powrd, Forced Air |
| Living Room 10x16, 1st Floor | Kitchen/Dining 11x15, 1st Floor | Bath - 1/4 4x5, 1st Floor |
|---|---|---|
| Bedroom 9x11, 1st Floor | Bedroom 8x9, 1st Floor | Bath - Full 5x8, 1st Floor |
| Studio 12x17, 2nd Floor | Bath - 3/4 5x7, 2nd Floor |
| ConstructionWood Frame |
|---|
| BasementInterior, Storage Space, Concrete, Partially Finished, Interior Stairs, Storage Space, Stairs - Basement |
| Exterior FeaturesGarden Space, Patio |
| Exterior Vinyl Siding | Disability Features 1st Floor 1/2 Bathrm, 1st Floor Bedroom, Hard Surface Flooring, Paved Parking |
|---|---|
| Foundation Concrete | House Color light gray |
| Floors Vinyl, Carpet, Ceramic Tile, Hardwood | Building Certifications |
| Roof Shingle-Asphalt | HERS Index |
| DirectionsFrom Rte 12S (Northfield St) heading out of downtown, turn left onto Colonial Drive, house is first on the left. |
|---|
| Lot DescriptionNo, Level, Landscaped |
| Garage & Parking Attached, Auto Open, Direct Entry, 2 Parking Spaces, Driveway, Off Street, Parking Spaces 2, Paved |
| Road Frontage 80 | Water Access |
|---|---|
| Suitable Use | Water Type |
| Driveway Paved | Water Body |
| Flood Zone No | Zoning Res |
| School District Montpelier School District | Middle Main Street Middle School |
|---|---|
| Elementary Union Elementary School | High Montpelier High School |
| Heat Fuel Oil | Excluded |
|---|---|
| Heating/Cool Other | Negotiable |
| Sewer Public | Parcel Access ROW No |
| Water Public | ROW for Other Parcel |
| Water Heater Electric | Financing |
| Cable Co Comcast | Documents Deed |
| Electric 110 Volt | Tax ID 405-126-12641 |

† The remarks published on this webpage originate from Listed By Theresa Murray-Clasen of Coldwell Banker Classic Properties via the PrimeMLS IDX Program and do not represent the views and opinions of Coldwell Banker Hickok & Boardman. Coldwell Banker Hickok & Boardman cannot be held responsible for possible violations of copyright resulting from the posting of any data from the PrimeMLS IDX Program.

 Back to Search Results
Back to Search Results










