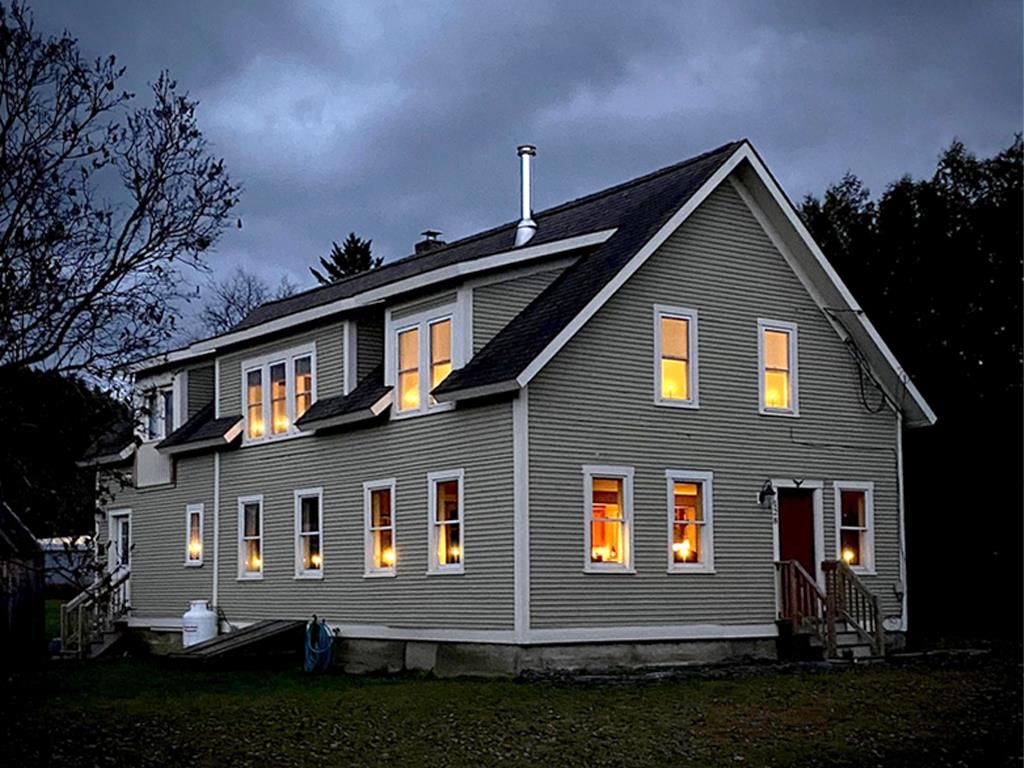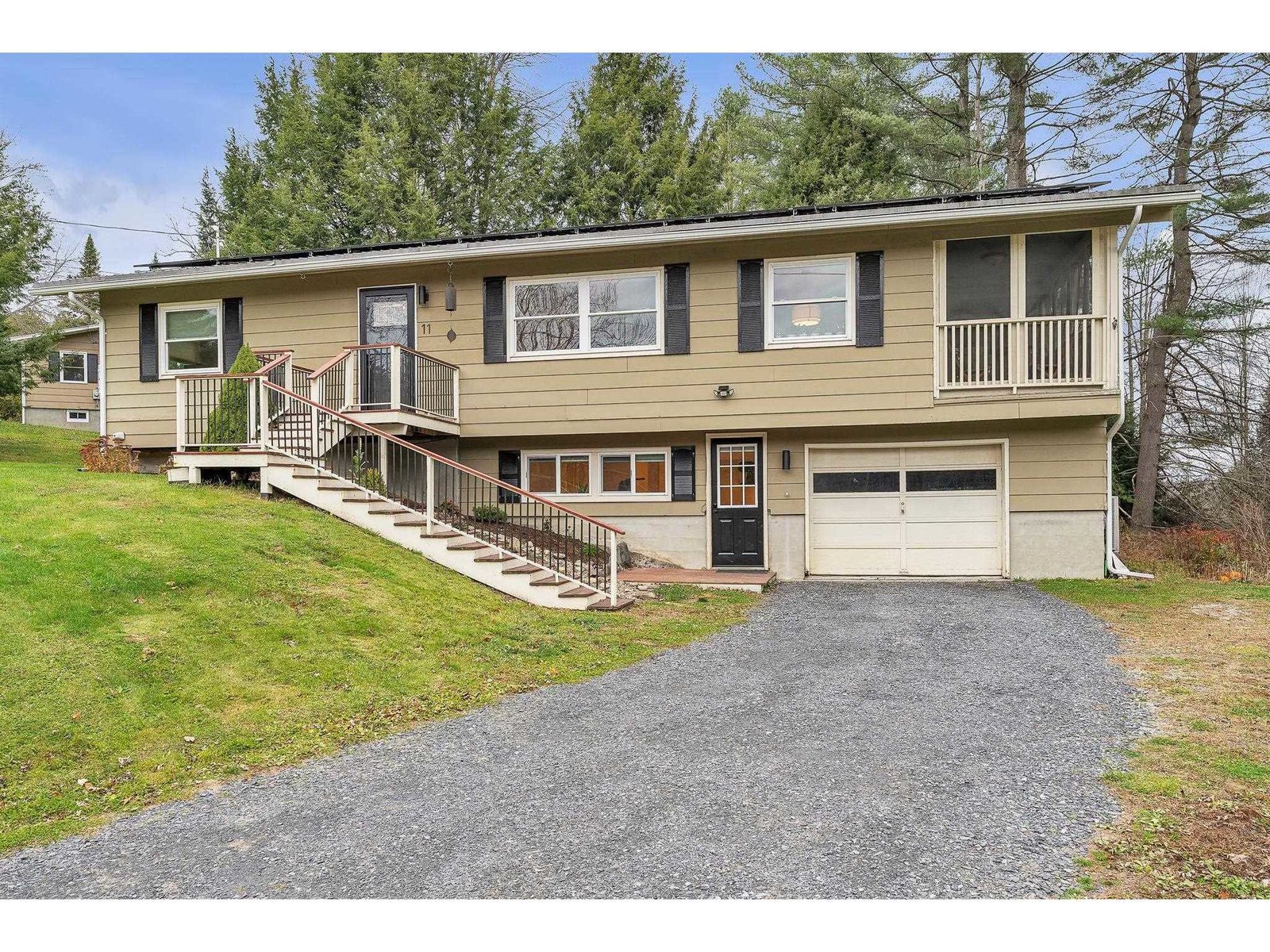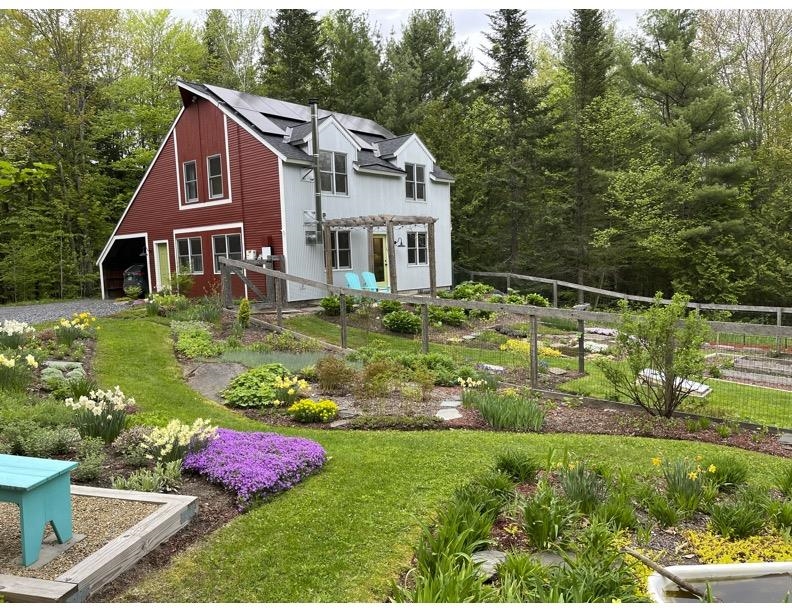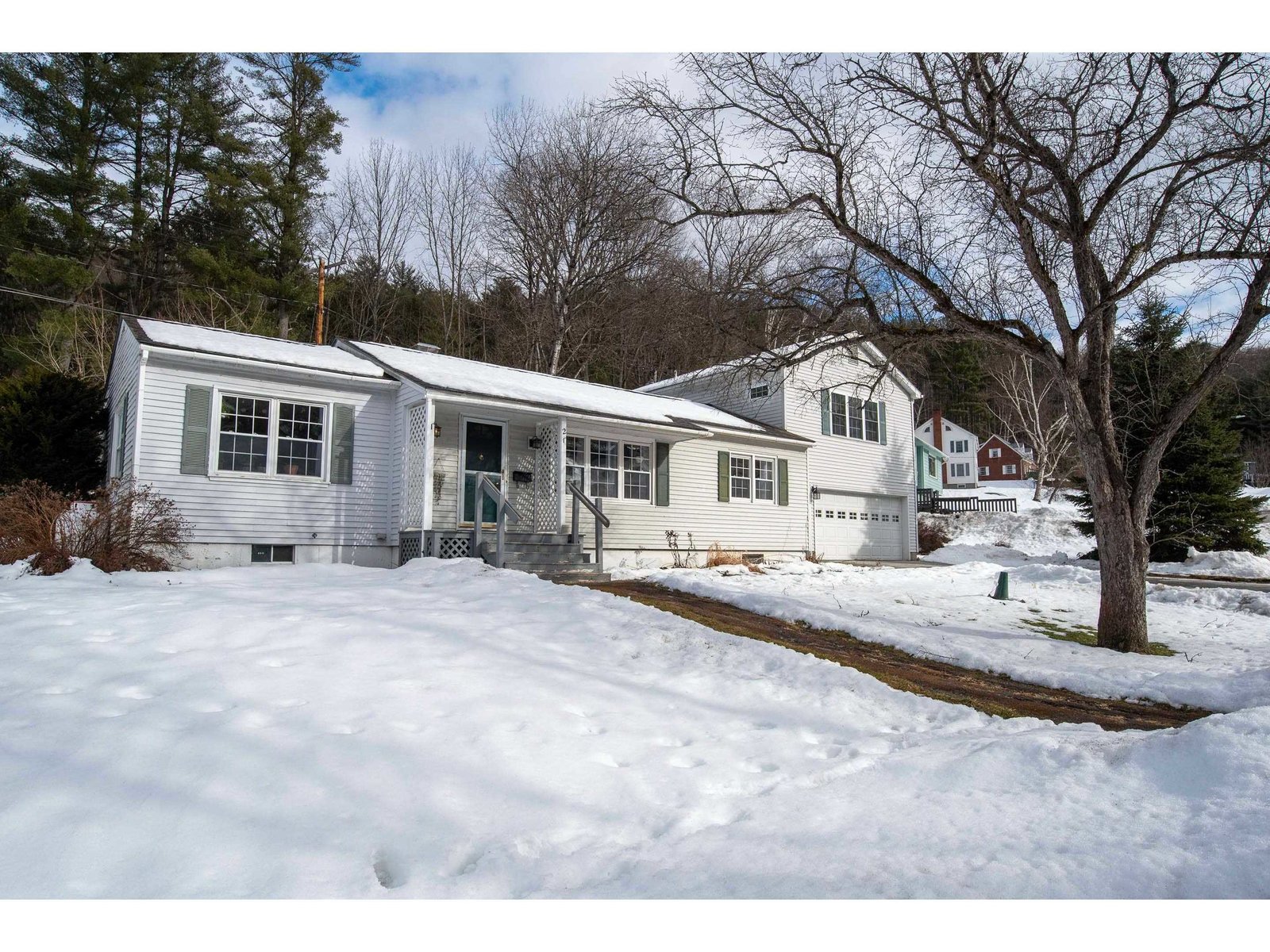Sold Status
$460,000 Sold Price
House Type
3 Beds
3 Baths
2,367 Sqft
Sold By Dome Real Estate Group LLC
Similar Properties for Sale
Request a Showing or More Info

Call: 802-863-1500
Mortgage Provider
Mortgage Calculator
$
$ Taxes
$ Principal & Interest
$
This calculation is based on a rough estimate. Every person's situation is different. Be sure to consult with a mortgage advisor on your specific needs.
Washington County
Enter this charming mid-century home from the generously sized two car garage into the main floor laundry and mud room, follow the recently refinished hardwood floors past the bedrooms and into the main living area where the living room opens into dining area and kitchen. There are no shortage of windows here, brightening even the darkest of winter days. This home offers a private en-suite bedroom with 3/4 bath above the garage; or if you don't need that much space, you can convert it to a rentable studio apartment. There are three bathrooms in the home, one has a newly installed accessible bathtub/ shower combo that everyone will enjoy. The large 2-car garage has extra space for storage or a small workshop and a door to the back yard for easy gardening access. In the lower level, you have a carpeted den or playroom with built in shelving and a separated utility room where you will find a new furnace, additional laundry hook up, and no damp basement issues! Outside, enjoy the refinished deck with pergola, perennials just waiting for spring to show their stuff, and enough open yard to play in. Open house on Saturday 2/17 from 10-12. †
Property Location
Property Details
| Sold Price $460,000 | Sold Date Mar 29th, 2024 | |
|---|---|---|
| List Price $475,000 | Total Rooms 6 | List Date Feb 14th, 2024 |
| Cooperation Fee Unknown | Lot Size 0.33 Acres | Taxes $7,452 |
| MLS# 4984998 | Days on Market 281 Days | Tax Year 2024 |
| Type House | Stories 1 1/2 | Road Frontage 265 |
| Bedrooms 3 | Style Ranch | Water Frontage |
| Full Bathrooms 1 | Finished 2,367 Sqft | Construction No, Existing |
| 3/4 Bathrooms 1 | Above Grade 1,767 Sqft | Seasonal No |
| Half Bathrooms 1 | Below Grade 600 Sqft | Year Built 1954 |
| 1/4 Bathrooms 0 | Garage Size 2 Car | County Washington |
| Interior FeaturesAttic - Hatch/Skuttle, Dining Area, Primary BR w/ BA, Laundry - 1st Floor |
|---|
| Equipment & AppliancesDishwasher - Energy Star, Dryer - Energy Star, Refrigerator-Energy Star, Washer - Energy Star, Stove - Electric, Water Heater - Electric, CO Detector, Smoke Detectr-Batt Powrd |
| Living Room 10 x 16, 1st Floor | Kitchen/Dining 11 x 15, 1st Floor | Bedroom 8 x 9, 1st Floor |
|---|---|---|
| Bedroom 9 x 11, 1st Floor | Bedroom with Bath 12 x 17, 2nd Floor | Bath - 1/2 4 x 5, 1st Floor |
| Bath - Full 5 x 8, 1st Floor | Bath - 3/4 5 x 7, 2nd Floor |
| ConstructionWood Frame |
|---|
| BasementInterior, Partially Finished, Interior Stairs |
| Exterior FeaturesDeck, Windows - Double Pane |
| Exterior Vinyl Siding | Disability Features |
|---|---|
| Foundation Concrete | House Color light grey |
| Floors Hardwood, Carpet, Ceramic Tile | Building Certifications |
| Roof Shingle-Asphalt | HERS Index |
| DirectionsTake first Colonial drive entrance (coming from Montpelier on Rte 12) and home is first on the left. |
|---|
| Lot DescriptionUnknown |
| Garage & Parking 2 Parking Spaces, Direct Entry, Garage, Off Street, Parking Spaces 2, Underground |
| Road Frontage 265 | Water Access |
|---|---|
| Suitable Use | Water Type |
| Driveway Paved | Water Body |
| Flood Zone No | Zoning Res 9000 |
| School District Montpelier School District | Middle Main Street Middle School |
|---|---|
| Elementary Union Elementary School | High Montpelier High School |
| Heat Fuel Electric, Gas-LP/Bottle | Excluded |
|---|---|
| Heating/Cool None, Baseboard, Forced Air | Negotiable |
| Sewer Public | Parcel Access ROW |
| Water Public | ROW for Other Parcel |
| Water Heater Electric | Financing |
| Cable Co | Documents |
| Electric 100 Amp, Circuit Breaker(s) | Tax ID 405-126-12641 |

† The remarks published on this webpage originate from Listed By Bethany Pombar of KW Vermont - Barre via the PrimeMLS IDX Program and do not represent the views and opinions of Coldwell Banker Hickok & Boardman. Coldwell Banker Hickok & Boardman cannot be held responsible for possible violations of copyright resulting from the posting of any data from the PrimeMLS IDX Program.

 Back to Search Results
Back to Search Results










