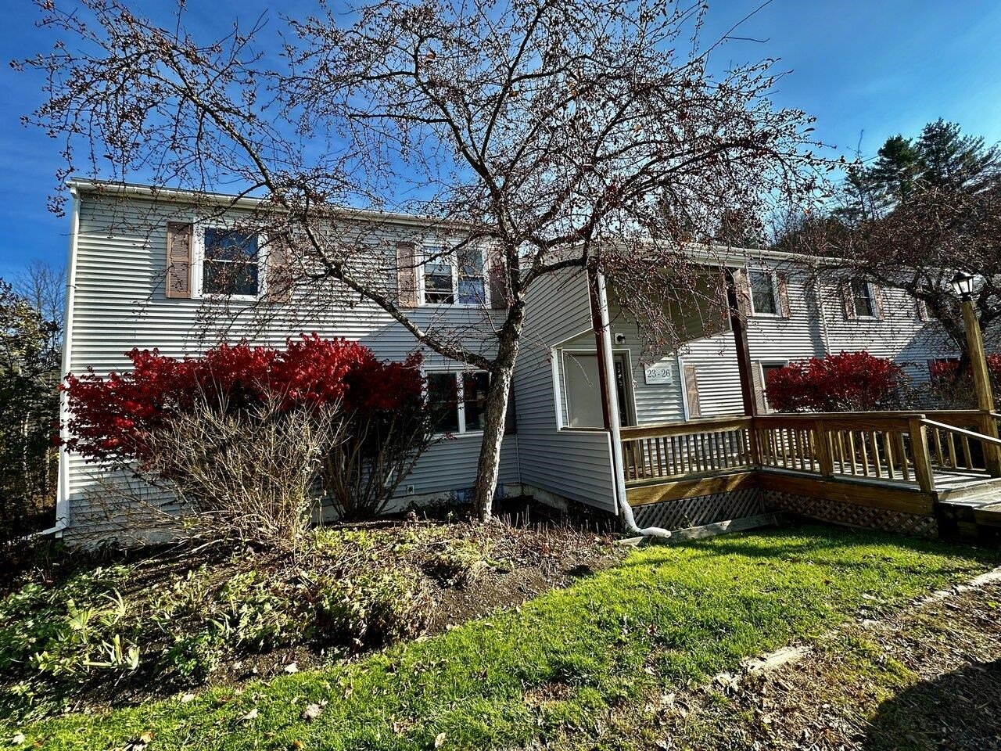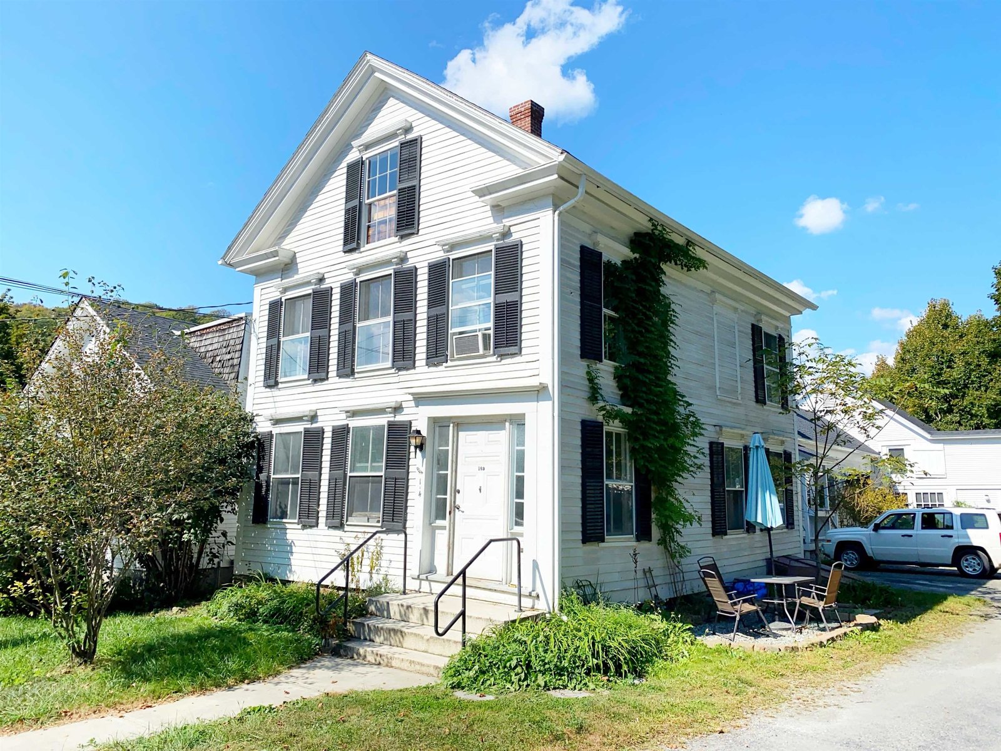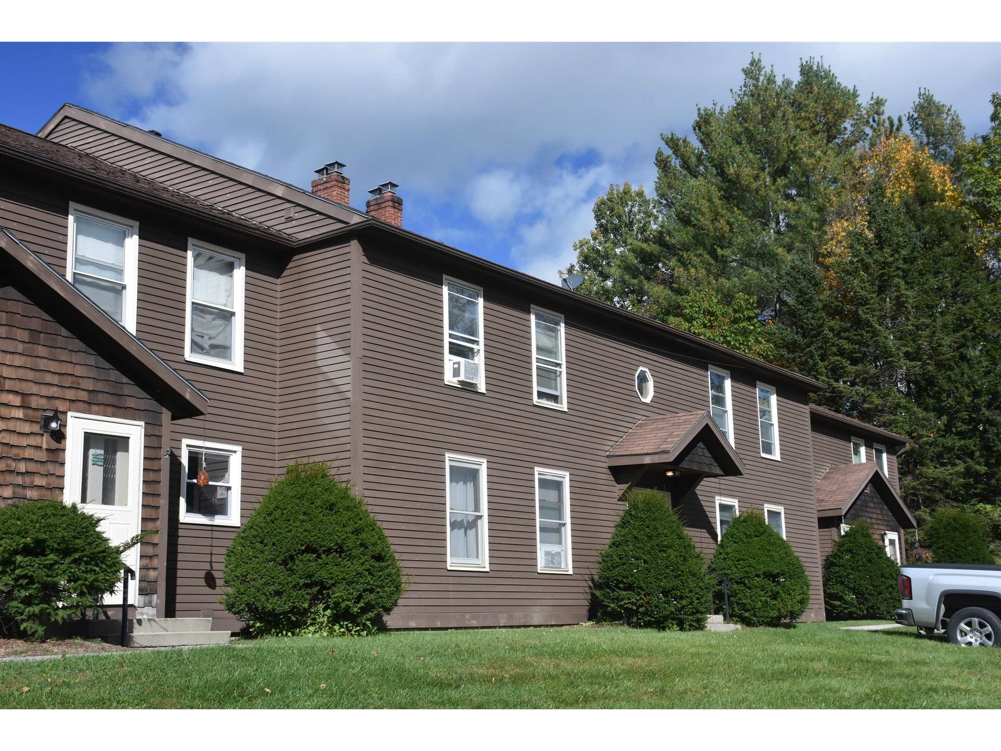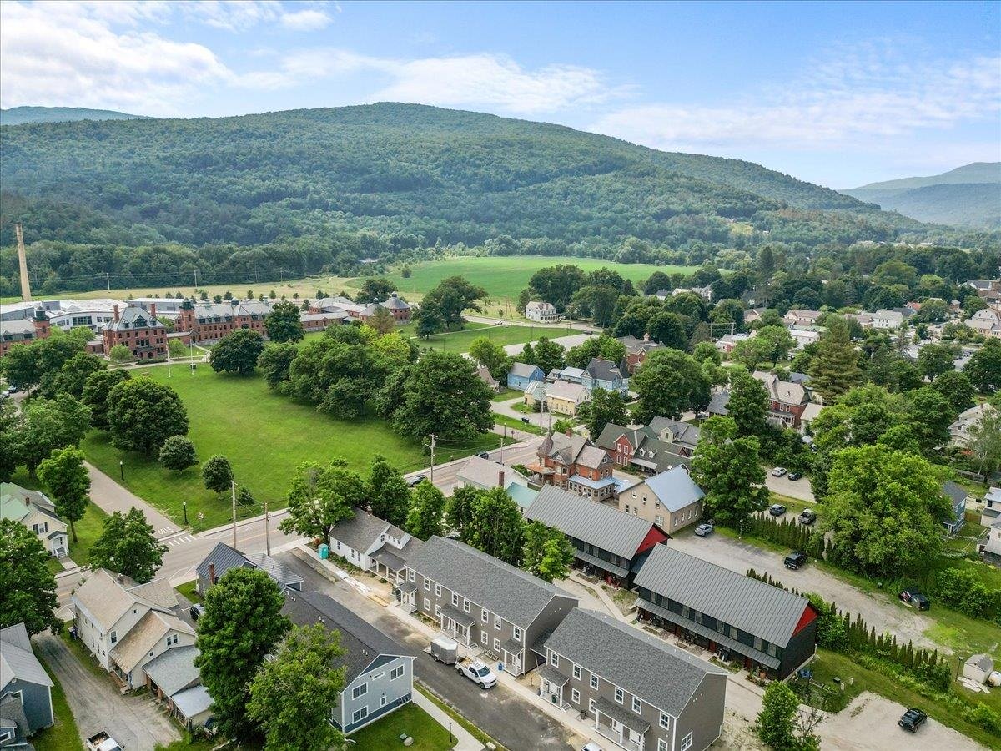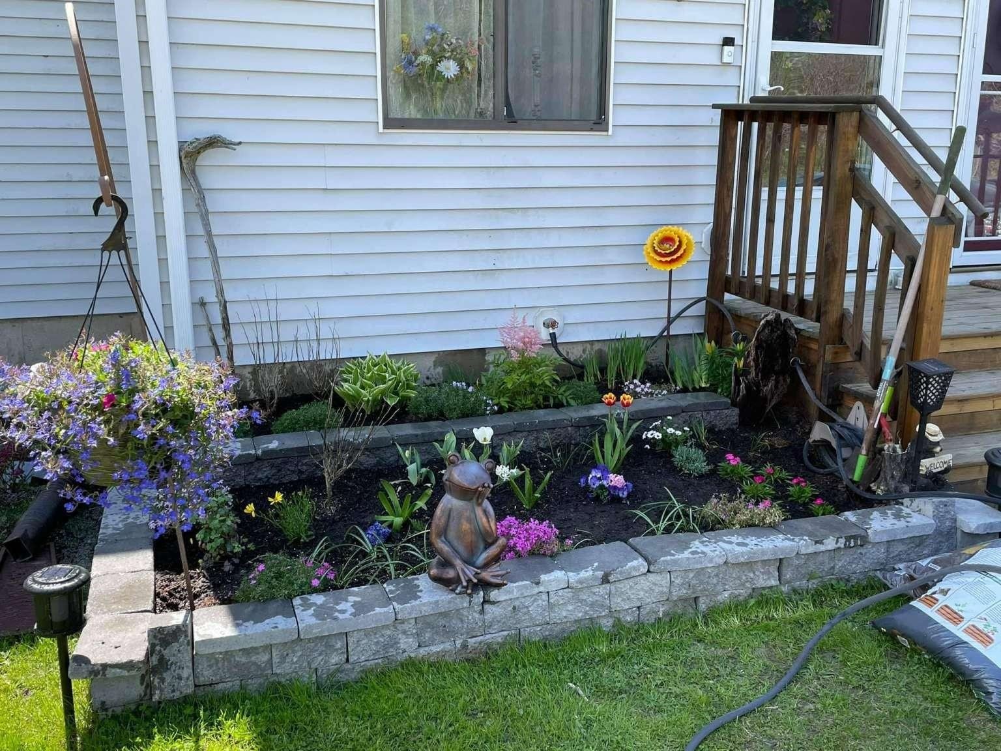2 Mechanic Street, Unit 5 Montpelier, Vermont 05602 MLS# 4862622
 Back to Search Results
Next Property
Back to Search Results
Next Property
Sold Status
$288,000 Sold Price
Condo Type
2 Beds
2 Baths
1,382 Sqft
Sold By Coldwell Banker Classic Properties
Similar Properties for Sale
Request a Showing or More Info

Call: 802-863-1500
Mortgage Provider
Mortgage Calculator
$
$ Taxes
$ Principal & Interest
$
This calculation is based on a rough estimate. Every person's situation is different. Be sure to consult with a mortgage advisor on your specific needs.
Washington County
The most amazing condo in Montpelier! Front row seats to the gorgeous waterfall on the North Branch of the Winooski. This end unit is larger than the others with more windows and a larger deck facing the waterfall. Bright and sunny, you could sit all day and watch the great blue heron and other river wildlife. The spacious living and dining room have hardwood floors and the renovated kitchen has beautiful ceramic tile flooring. There is also a convenient half bath and a nice entry/mudroom on the first floor. Upstairs is a large master bedroom with hard wood floors and a walk in closet and, of course, the river views. Two smaller but cute rooms are also on the second level with the laundry and full bathroom. Parking in front as well as a one care garage. The soothing sound of the waterfall is always in the back ground and walking to everything in town is a snap! There is no other condo like this one and it is a must see! It won't last long so make an appointment soon. †
Property Location
Property Details
| Sold Price $288,000 | Sold Date Jul 15th, 2021 | |
|---|---|---|
| List Price $275,000 | Total Rooms 5 | List Date May 24th, 2021 |
| Cooperation Fee Unknown | Lot Size NA | Taxes $5,553 |
| MLS# 4862622 | Days on Market 1277 Days | Tax Year 2020 |
| Type Condo | Stories 2 | Road Frontage 50 |
| Bedrooms 2 | Style Townhouse | Water Frontage |
| Full Bathrooms 1 | Finished 1,382 Sqft | Construction No, Existing |
| 3/4 Bathrooms 0 | Above Grade 1,382 Sqft | Seasonal No |
| Half Bathrooms 1 | Below Grade 0 Sqft | Year Built 1986 |
| 1/4 Bathrooms 0 | Garage Size 1 Car | County Washington |
| Interior FeaturesBlinds, Dining Area, Living/Dining, Natural Light, Walk-in Closet |
|---|
| Equipment & AppliancesRange-Electric, Washer, Microwave, Dishwasher, Refrigerator, Dryer, Smoke Detectr-Hard Wired, Stove-Gas, Wall Units |
| Association Riverside | Amenities Master Insurance, Landscaping, Common Acreage, Snow Removal, Trash Removal | Monthly Dues $292 |
|---|
| ConstructionWood Frame |
|---|
| Basement |
| Exterior FeaturesDeck |
| Exterior Clapboard | Disability Features |
|---|---|
| Foundation Slab - Concrete | House Color Yellow |
| Floors Hardwood, Carpet, Ceramic Tile | Building Certifications |
| Roof Shingle-Asphalt | HERS Index |
| DirectionsFrom Main Street, take Franklin Street straight through the Lane Shops, past walking bridge and park in front of first building of Riverside Condominiums. Unit 5 is the last one on the far end of the Building 2. |
|---|
| Lot Description, Condo Development, Near Bus/Shuttle, Near Paths, Near Shopping, Near Public Transportatn |
| Garage & Parking Detached, Auto Open |
| Road Frontage 50 | Water Access |
|---|---|
| Suitable Use | Water Type River |
| Driveway Paved | Water Body |
| Flood Zone Unknown | Zoning Residential |
| School District Montpelier School District | Middle Main Street Middle School |
|---|---|
| Elementary Union Elementary School | High Montpelier High School |
| Heat Fuel Electric, Gas-LP/Bottle | Excluded |
|---|---|
| Heating/Cool None | Negotiable |
| Sewer Public | Parcel Access ROW |
| Water Public | ROW for Other Parcel |
| Water Heater Electric, Owned | Financing |
| Cable Co | Documents Property Disclosure, Deed |
| Electric Circuit Breaker(s) | Tax ID 405-126-12963 |

† The remarks published on this webpage originate from Listed By Sue Aldrich of Coldwell Banker Classic Properties via the PrimeMLS IDX Program and do not represent the views and opinions of Coldwell Banker Hickok & Boardman. Coldwell Banker Hickok & Boardman cannot be held responsible for possible violations of copyright resulting from the posting of any data from the PrimeMLS IDX Program.

