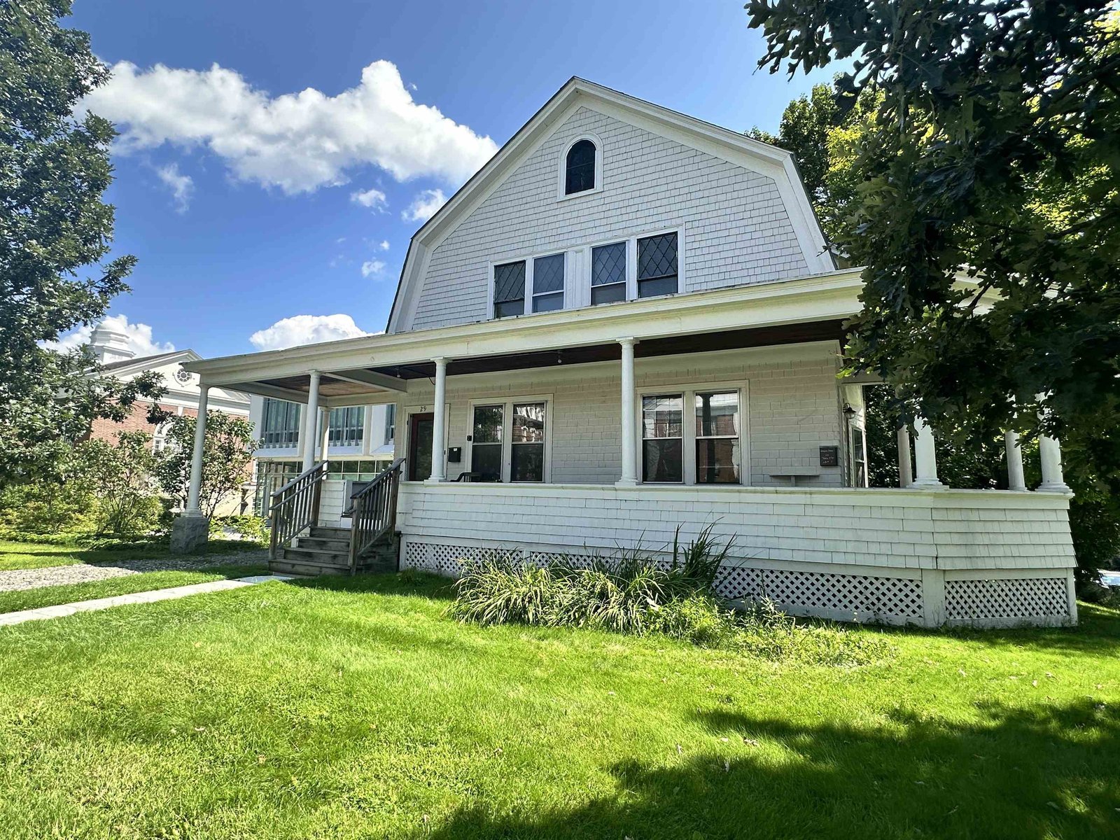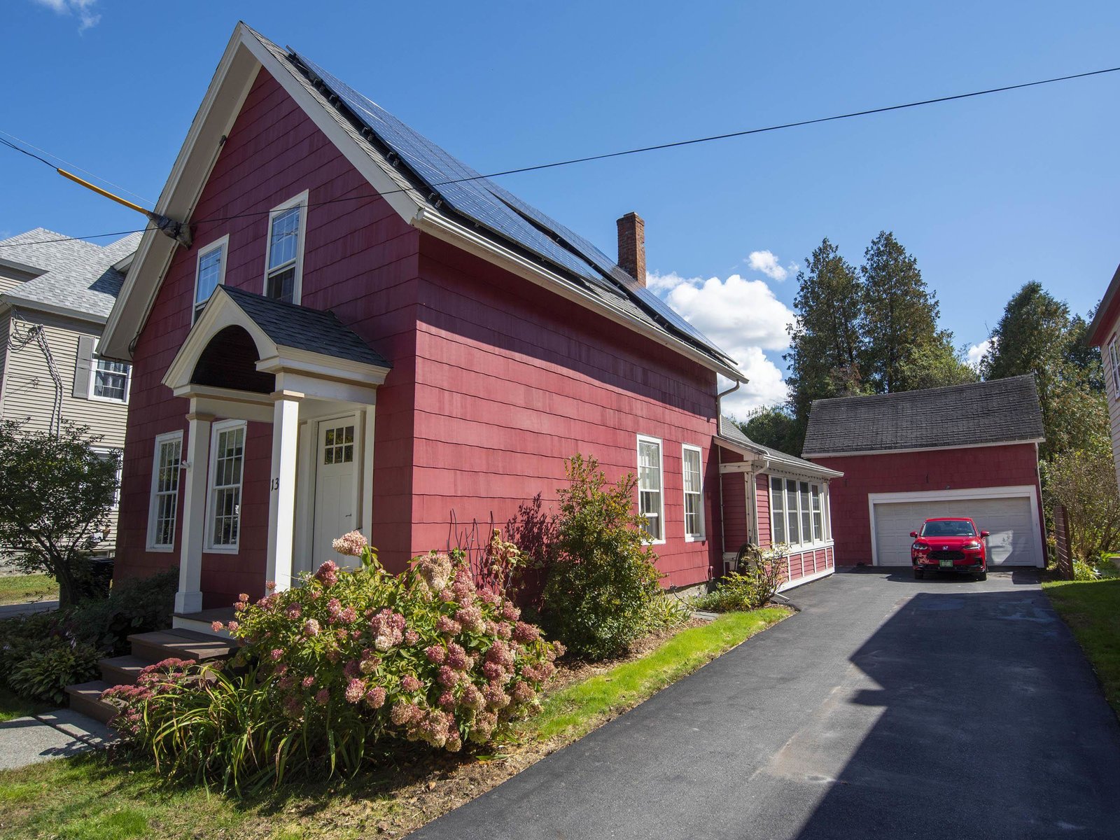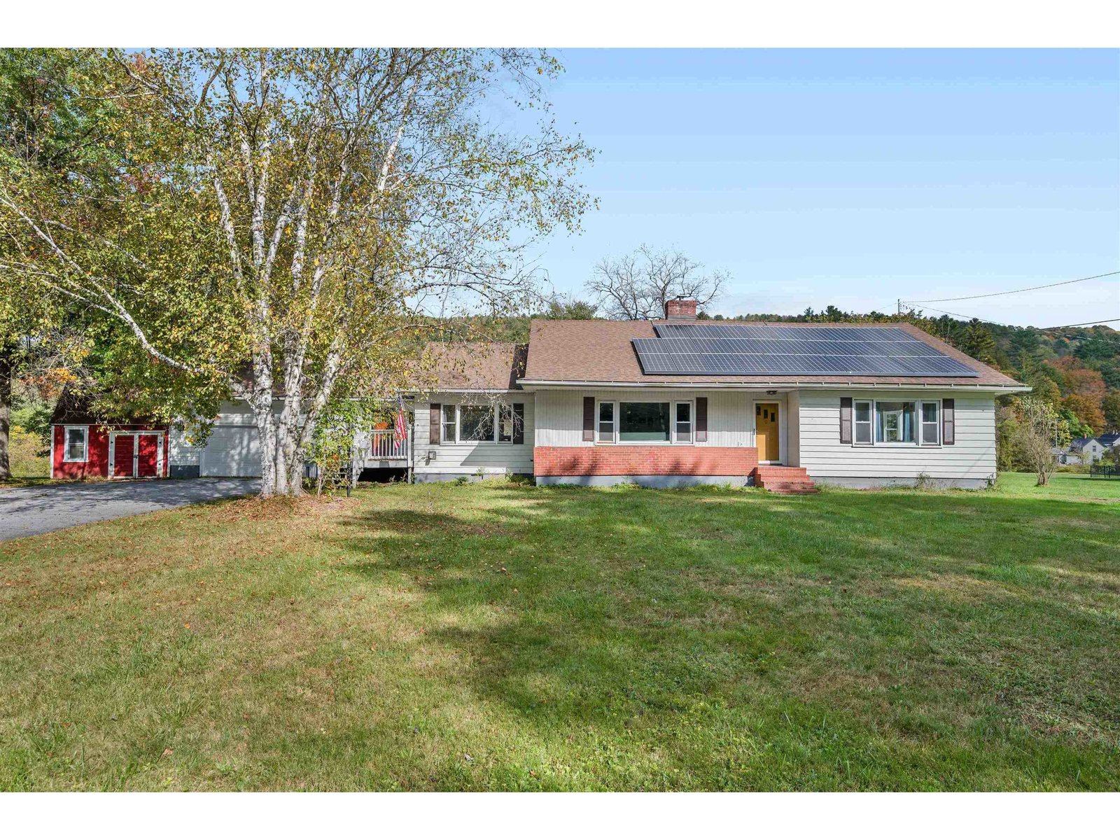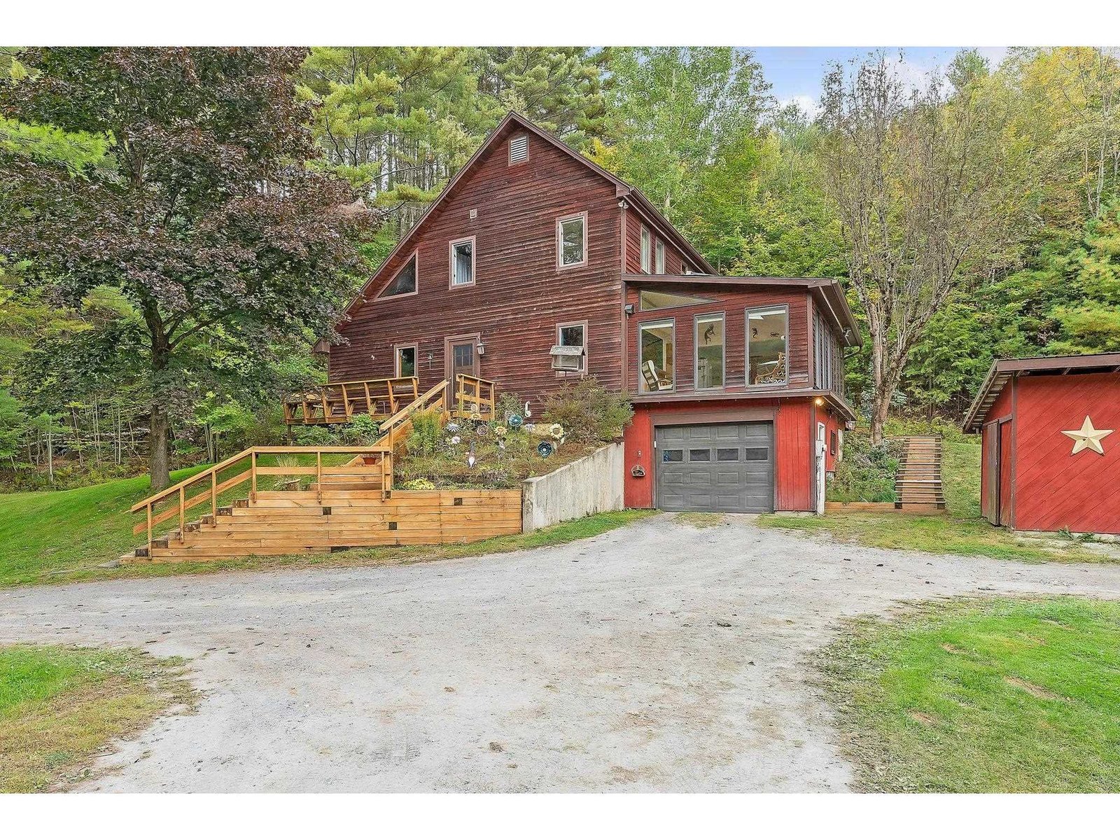Sold Status
$548,000 Sold Price
House Type
4 Beds
3 Baths
2,580 Sqft
Sold By Heney Realtors - Element Real Estate (Montpelier)
Similar Properties for Sale
Request a Showing or More Info

Call: 802-863-1500
Mortgage Provider
Mortgage Calculator
$
$ Taxes
$ Principal & Interest
$
This calculation is based on a rough estimate. Every person's situation is different. Be sure to consult with a mortgage advisor on your specific needs.
Washington County
Captivating home in private Montpelier location! Sitting on over 5 pristine acres bordering Hubbard Park and just a short distance to downtown, this spacious & light filled 4 bedroom home is the perfect location to enjoy all that Montpelier has to offer. From the 2 car garage, enter the mudroom w/closet & first floor laundry room and half bath. From there, walk into the open, cheery kitchen that flows into the dining area with many windows to savor the outdoor beauty. Enjoy the stylish, open living room area with a warming wood stove as well as access to the back patio and backyard. The first level master suite includes a generous walk-in closet and master bath with tiled shower and Jacuzzi tub. Upstairs, the additional three bedrooms and full bath have plenty of flair and personality. Two comfortably sized open areas on this level provide even more space for reading, art activities, etc. You'll appreciate the gleaming hardwood flooring throughout home. Highly energy efficient with solar power, modern insulation and a propane fired boiler installed in 2017. Partially finished basement has an enormous amount of room for a playroom, office space, or workshop and is easily accessible through the bulkhead entrance or interior stairs. Welcoming front porch and handsome standing seam metal roof. Mature landscaping with abundant gardens, trails that connect to Hubbard Park's trail network, a chicken coop, shed and a huge backyard. A rare opportunity in the Capital City. †
Property Location
Property Details
| Sold Price $548,000 | Sold Date Nov 2nd, 2018 | |
|---|---|---|
| List Price $548,000 | Total Rooms 10 | List Date Aug 20th, 2018 |
| Cooperation Fee Unknown | Lot Size 5.33 Acres | Taxes $11,989 |
| MLS# 4714230 | Days on Market 2285 Days | Tax Year 2018 |
| Type House | Stories 2 | Road Frontage |
| Bedrooms 4 | Style Cape | Water Frontage |
| Full Bathrooms 2 | Finished 2,580 Sqft | Construction No, Existing |
| 3/4 Bathrooms 0 | Above Grade 2,580 Sqft | Seasonal No |
| Half Bathrooms 1 | Below Grade 0 Sqft | Year Built 1996 |
| 1/4 Bathrooms 0 | Garage Size 2 Car | County Washington |
| Interior FeaturesBlinds, Ceiling Fan, Dining Area, Kitchen/Dining, Primary BR w/ BA, Natural Light, Skylight, Walk-in Closet, Wood Stove Hook-up, Laundry - 1st Floor |
|---|
| Equipment & AppliancesDisposal, Range-Electric, Dryer - Energy Star, Range - Electric, Refrigerator-Energy Star, Washer - Energy Star, Central Vacuum, CO Detector, Dehumidifier, Smoke Detectr-Hard Wired, Stove-Wood, Wood Stove |
| Mudroom 11 x 5 1/2, 1st Floor | Kitchen 13 1/2 x 9 1/2, 1st Floor | Dining Room 13 1/2 x 10 1/2, 1st Floor |
|---|---|---|
| Living Room 11 x 25, 1st Floor | Primary Suite 20 x 17 1/2, 1st Floor | Bedroom 13 x 12, 2nd Floor |
| Bedroom 12 12 1/2, 2nd Floor | Bedroom 13 x 12, 2nd Floor | Laundry Room 1st Floor |
| Family Room 14 x 12 1/2, 1st Floor |
| ConstructionWood Frame |
|---|
| BasementInterior, Bulkhead, Climate Controlled, Interior Stairs, Insulated, Stairs - Interior |
| Exterior FeaturesGarden Space, Natural Shade, Outbuilding, Patio, Porch - Covered, Shed, Window Screens, Windows - Double Pane |
| Exterior Vinyl Siding | Disability Features 1st Floor 1/2 Bathrm, 1st Floor Bedroom, 1st Floor Full Bathrm, 1st Floor Hrd Surfce Flr, Hard Surface Flooring, 1st Floor Laundry |
|---|---|
| Foundation Concrete | House Color White |
| Floors Tile, Hardwood | Building Certifications |
| Roof Standing Seam | HERS Index |
| DirectionsFrom State Street in Montpelier, turn onto Bailey Avenue. Take third left onto Clarendon Avenue. Take third right onto Hubbard Park Drive. Property on left, cannot see from the road. See sign. |
|---|
| Lot Description, Trail/Near Trail, Walking Trails, Sloping, Wooded, Level, Landscaped, Wooded |
| Garage & Parking Attached, Auto Open, Direct Entry, Storage Above |
| Road Frontage | Water Access |
|---|---|
| Suitable Use | Water Type |
| Driveway Paved | Water Body |
| Flood Zone No | Zoning RESD1 |
| School District Montpelier School District | Middle Main Street Middle School |
|---|---|
| Elementary Union Elementary School | High Montpelier High School |
| Heat Fuel Wood, Gas-LP/Bottle | Excluded |
|---|---|
| Heating/Cool None, Baseboard | Negotiable |
| Sewer Public | Parcel Access ROW |
| Water Public | ROW for Other Parcel |
| Water Heater Off Boiler | Financing |
| Cable Co | Documents Survey, Property Disclosure, Deed, Tax Map |
| Electric Circuit Breaker(s), 200 Amp | Tax ID 405-126-11383 |

† The remarks published on this webpage originate from Listed By Janel Johnson of Coldwell Banker Classic Properties via the PrimeMLS IDX Program and do not represent the views and opinions of Coldwell Banker Hickok & Boardman. Coldwell Banker Hickok & Boardman cannot be held responsible for possible violations of copyright resulting from the posting of any data from the PrimeMLS IDX Program.

 Back to Search Results
Back to Search Results










