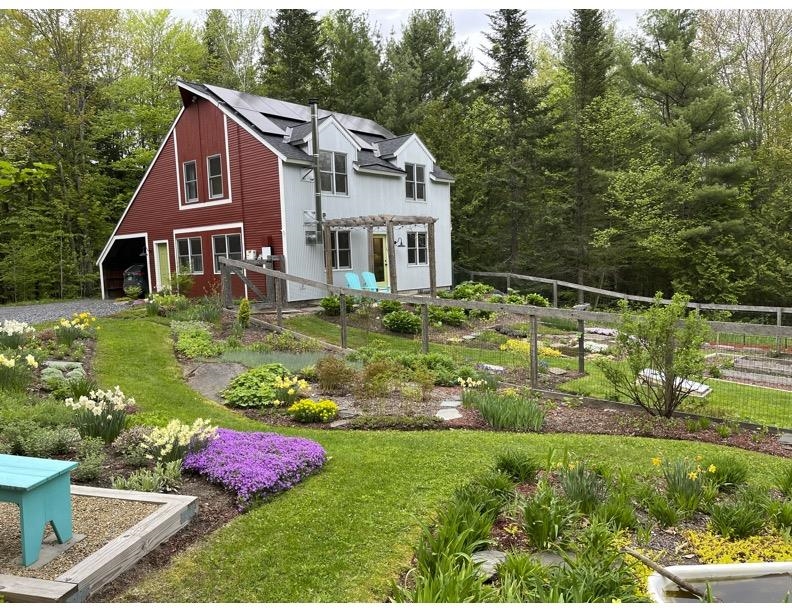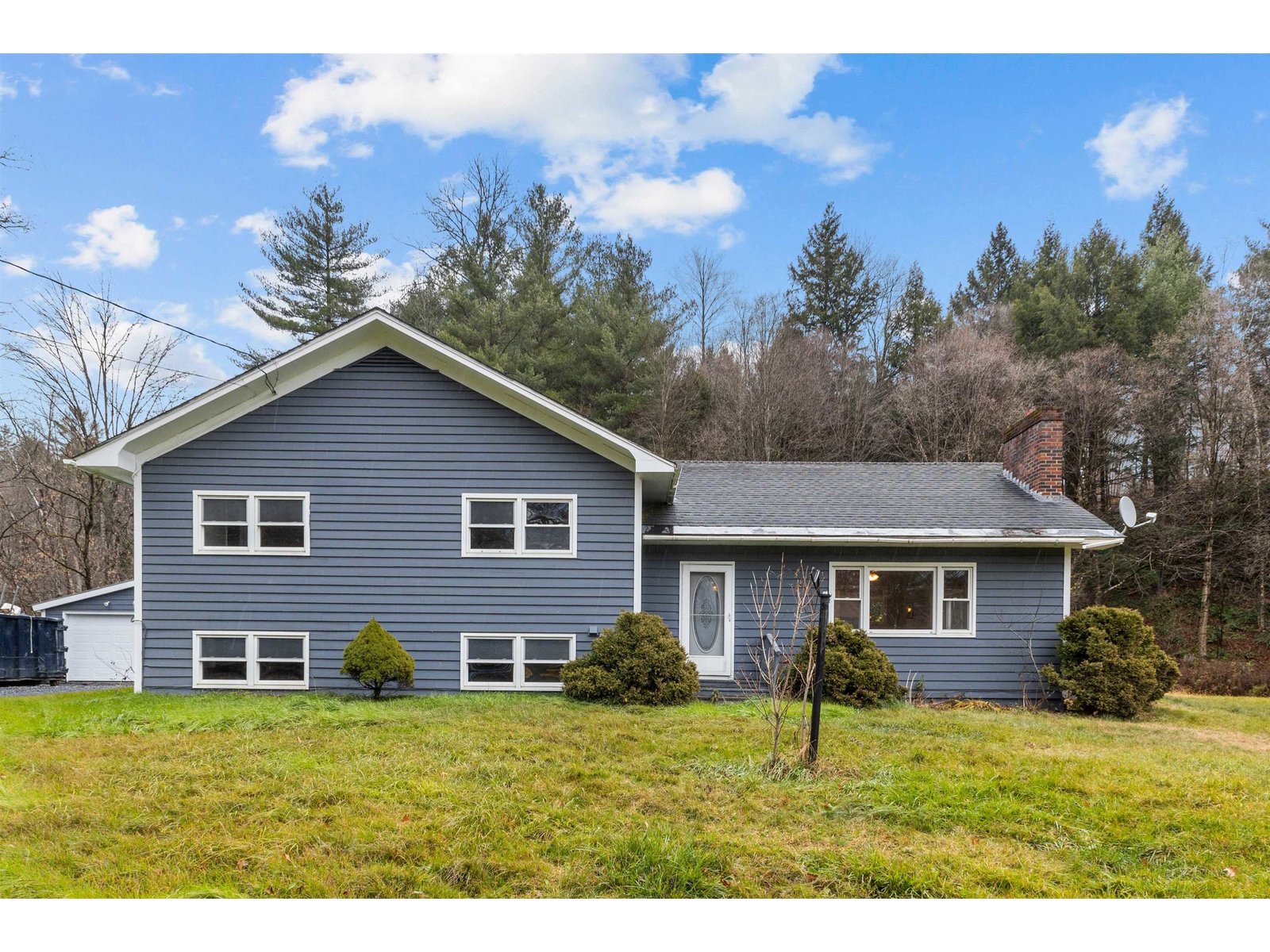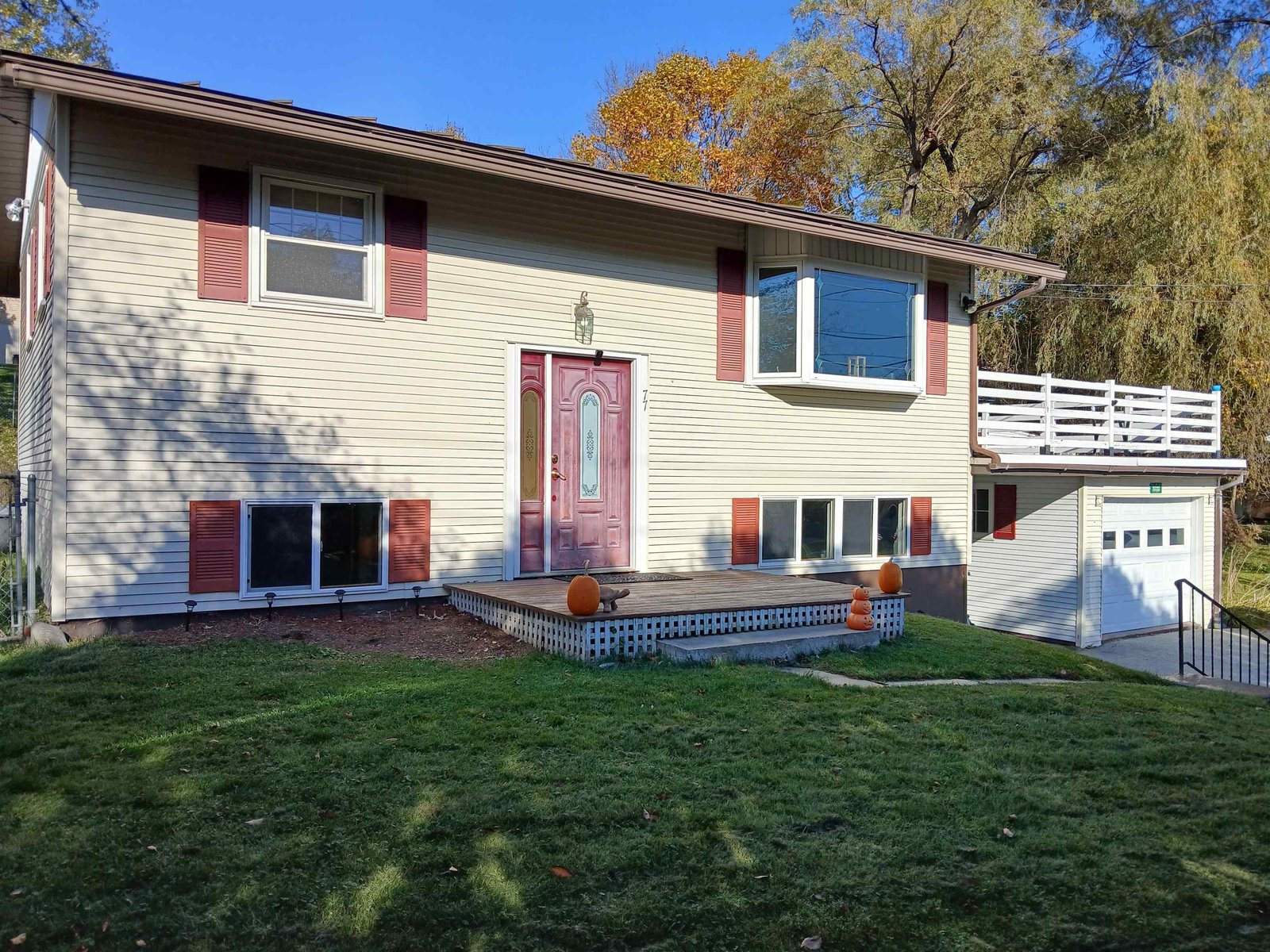Sold Status
$460,000 Sold Price
House Type
3 Beds
2 Baths
2,494 Sqft
Sold By Katharine Wade of Coldwell Banker Hickok and Boardman
Similar Properties for Sale
Request a Showing or More Info

Call: 802-863-1500
Mortgage Provider
Mortgage Calculator
$
$ Taxes
$ Principal & Interest
$
This calculation is based on a rough estimate. Every person's situation is different. Be sure to consult with a mortgage advisor on your specific needs.
Washington County
Own a piece of the past! Nestled in the heart of historic Montpelier, sits this charming remodeled 1840s home. Conveniently located just minutes from downtown and situated on a beautiful lot, this home offers a large yard with privacy, fruit trees and garden space. This home has been completely remodeled from top to bottom by the current owner, with carefully selected elements such as Italian Tile, hand-carved Poplar woodwork throughout, long length Oak and Maple flooring, and so much more. With three bedrooms, two baths, a front porch and back deck, this home offers ample room for entertaining! Come see for yourself, and let the memory-making begin! †
Property Location
Property Details
| Sold Price $460,000 | Sold Date Aug 16th, 2021 | |
|---|---|---|
| List Price $384,900 | Total Rooms 7 | List Date Jun 22nd, 2021 |
| Cooperation Fee Unknown | Lot Size 0.42 Acres | Taxes $8,299 |
| MLS# 4868090 | Days on Market 1248 Days | Tax Year 2020 |
| Type House | Stories 2 | Road Frontage 76 |
| Bedrooms 3 | Style New Englander | Water Frontage |
| Full Bathrooms 2 | Finished 2,494 Sqft | Construction No, Existing |
| 3/4 Bathrooms 0 | Above Grade 2,494 Sqft | Seasonal No |
| Half Bathrooms 0 | Below Grade 0 Sqft | Year Built 1840 |
| 1/4 Bathrooms 0 | Garage Size Car | County Washington |
| Interior FeaturesAttic, Blinds, Ceiling Fan, Natural Light, Natural Woodwork, Pool - Indoor, Whirlpool Tub, Laundry - 1st Floor |
|---|
| Equipment & AppliancesWasher, Cook Top-Electric, Microwave, Dishwasher, Refrigerator, Dryer, Smoke Detectr-HrdWrdw/Bat, Stove-Pellet, Pellet Stove |
| Kitchen 1st Floor | Dining Room 1st Floor | Living Room 1st Floor |
|---|---|---|
| Bath - Full 1st Floor | Family Room 1st Floor | Bedroom 2nd Floor |
| Bedroom 2nd Floor | Bedroom 2nd Floor | Bath - Full 2nd Floor |
| ConstructionWood Frame |
|---|
| BasementInterior, Concrete |
| Exterior FeaturesDeck, Garden Space, Outbuilding, Pool - Above Ground, Porch |
| Exterior Vinyl Siding | Disability Features |
|---|---|
| Foundation Brick, Fieldstone, Poured Concrete | House Color Tan |
| Floors Ceramic Tile, Wood | Building Certifications |
| Roof Standing Seam | HERS Index |
| Directions |
|---|
| Lot DescriptionNo, Secluded, Secluded |
| Garage & Parking , , Driveway |
| Road Frontage 76 | Water Access |
|---|---|
| Suitable Use | Water Type |
| Driveway Gravel | Water Body |
| Flood Zone Unknown | Zoning Residential |
| School District Montpelier School District | Middle |
|---|---|
| Elementary | High |
| Heat Fuel Oil | Excluded |
|---|---|
| Heating/Cool None, Baseboard | Negotiable |
| Sewer Public | Parcel Access ROW No |
| Water Public | ROW for Other Parcel No |
| Water Heater Electric, Owned | Financing |
| Cable Co Xfinity | Documents |
| Electric Circuit Breaker(s) | Tax ID 405-126-10461 |

† The remarks published on this webpage originate from Listed By of RE/MAX All Seasons Realty via the PrimeMLS IDX Program and do not represent the views and opinions of Coldwell Banker Hickok & Boardman. Coldwell Banker Hickok & Boardman cannot be held responsible for possible violations of copyright resulting from the posting of any data from the PrimeMLS IDX Program.

 Back to Search Results
Back to Search Results










