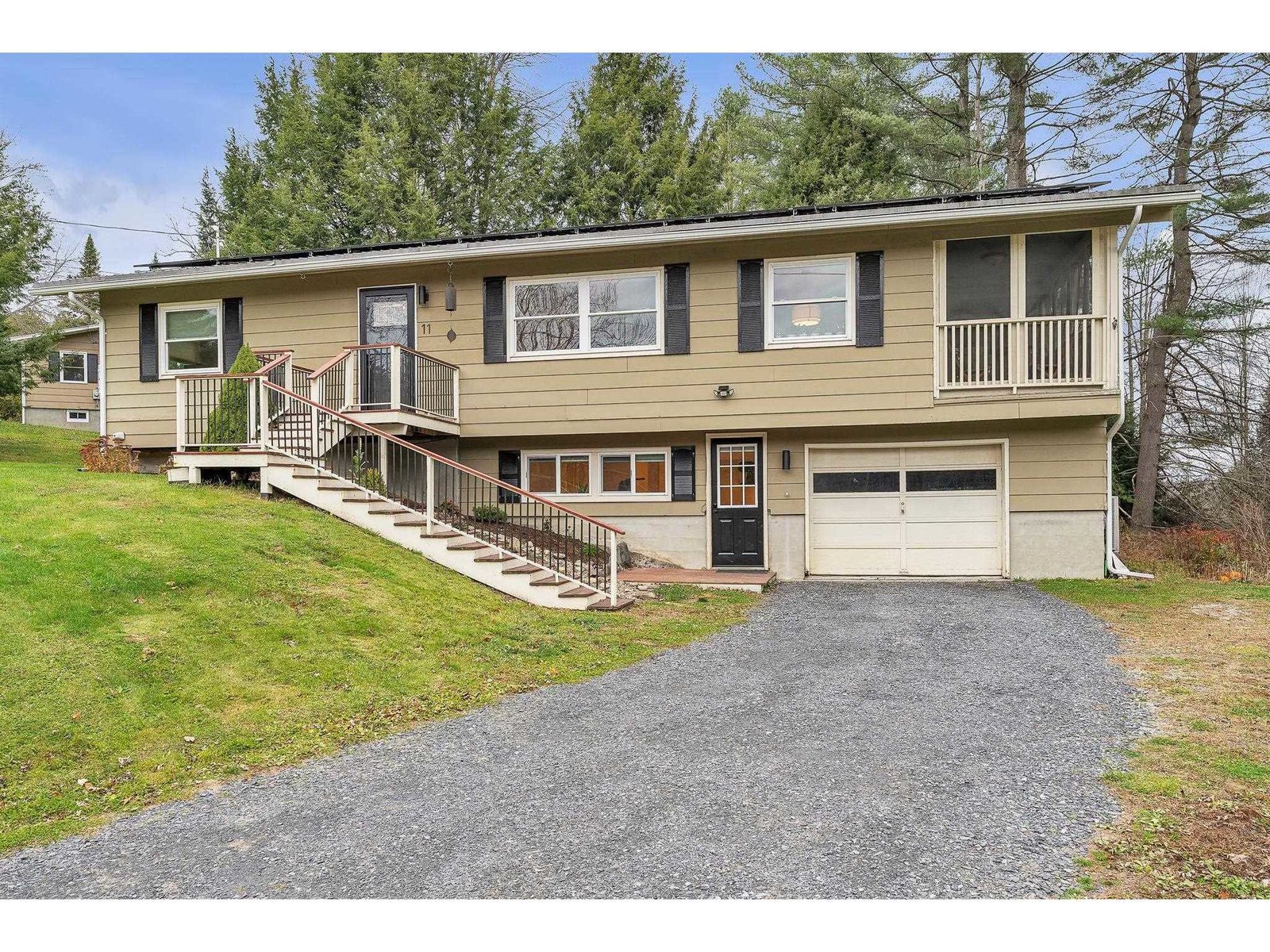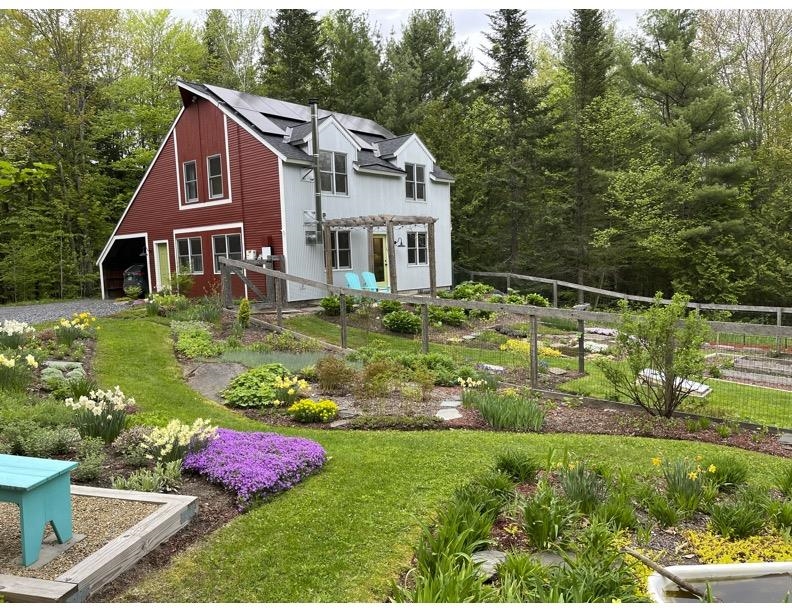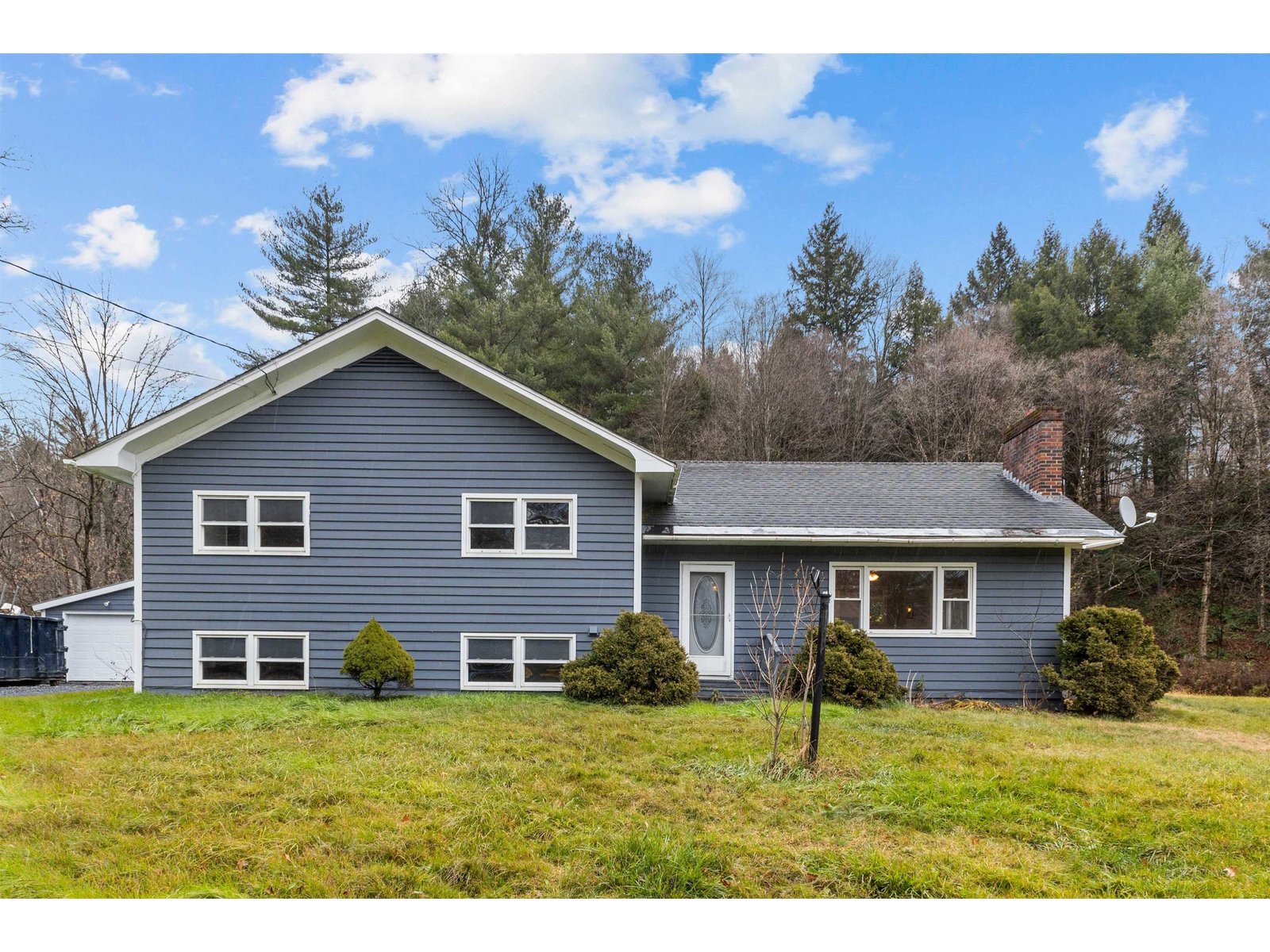Sold Status
$480,000 Sold Price
House Type
3 Beds
2 Baths
1,860 Sqft
Sold By KW Vermont-Stowe
Similar Properties for Sale
Request a Showing or More Info

Call: 802-863-1500
Mortgage Provider
Mortgage Calculator
$
$ Taxes
$ Principal & Interest
$
This calculation is based on a rough estimate. Every person's situation is different. Be sure to consult with a mortgage advisor on your specific needs.
Washington County
Flawlessly renovated home with a picturesque mountain views and sunsets over Montpelier. Inside you'll find new floors throughout the lower level; a clean and modern aesthetic with attention to details; and two updated bathrooms, one with warm ceramic tiles and a deep soaking tub for your at-home spa experience. A lounge and flex space downstairs offer many possibilities for use. Upstairs you'll enjoy a light-filled living room and airy kitchen that opens onto the deck, eat outside all summer! Each of the three bedrooms has a closet and hardwood floors. The freshly paved driveway and an auto-open 1-car attached garage will help ease the winter hassles, and a just completed dry stack retaining wall with drainage upgrades is a stunning welcome home. All of the major systems have been tended and improved. Skip the major home projects and move right in! †
Property Location
Property Details
| Sold Price $480,000 | Sold Date Mar 22nd, 2023 | |
|---|---|---|
| List Price $475,000 | Total Rooms 7 | List Date Nov 29th, 2022 |
| Cooperation Fee Unknown | Lot Size 0.23 Acres | Taxes $6,169 |
| MLS# 4937945 | Days on Market 723 Days | Tax Year 2023 |
| Type House | Stories 2 | Road Frontage 30 |
| Bedrooms 3 | Style Split Entry | Water Frontage |
| Full Bathrooms 2 | Finished 1,860 Sqft | Construction No, Existing |
| 3/4 Bathrooms 0 | Above Grade 1,860 Sqft | Seasonal No |
| Half Bathrooms 0 | Below Grade 0 Sqft | Year Built 1965 |
| 1/4 Bathrooms 0 | Garage Size 1 Car | County Washington |
| Interior FeaturesKitchen Island, Laundry Hook-ups, Living/Dining, Soaking Tub, Storage - Indoor |
|---|
| Equipment & AppliancesRefrigerator, Range-Electric, Dishwasher, Washer, Microwave, Dryer, Washer, Dehumidifier, Smoke Detectr-Batt Powrd, Stove-Pellet, Pellet Stove |
| ConstructionWood Frame |
|---|
| Basement |
| Exterior FeaturesDeck |
| Exterior Clapboard | Disability Features |
|---|---|
| Foundation Concrete | House Color Gray |
| Floors Slate/Stone, Hardwood, Ceramic Tile | Building Certifications |
| Roof Standing Seam | HERS Index |
| Directions.3 miles up Berlin Street on the right. |
|---|
| Lot Description, City Lot, Neighborhood, Suburban |
| Garage & Parking Attached, Auto Open, Direct Entry, 3 Parking Spaces |
| Road Frontage 30 | Water Access |
|---|---|
| Suitable Use | Water Type |
| Driveway Paved | Water Body |
| Flood Zone No | Zoning Residential 6000 |
| School District Montpelier School District | Middle Main Street Middle School |
|---|---|
| Elementary Union Elementary School | High Montpelier High School |
| Heat Fuel Pellet, Wood Pellets | Excluded Chandelier above stairs in listing pictures is excluded and has been replaced already. |
|---|---|
| Heating/Cool None, Stove - Pellet | Negotiable |
| Sewer Public | Parcel Access ROW |
| Water Public | ROW for Other Parcel |
| Water Heater Electric, Tank | Financing |
| Cable Co | Documents |
| Electric 100 Amp | Tax ID 405-126-10009 |

† The remarks published on this webpage originate from Listed By Bethany Pombar of KW Vermont - Barre via the PrimeMLS IDX Program and do not represent the views and opinions of Coldwell Banker Hickok & Boardman. Coldwell Banker Hickok & Boardman cannot be held responsible for possible violations of copyright resulting from the posting of any data from the PrimeMLS IDX Program.

 Back to Search Results
Back to Search Results










