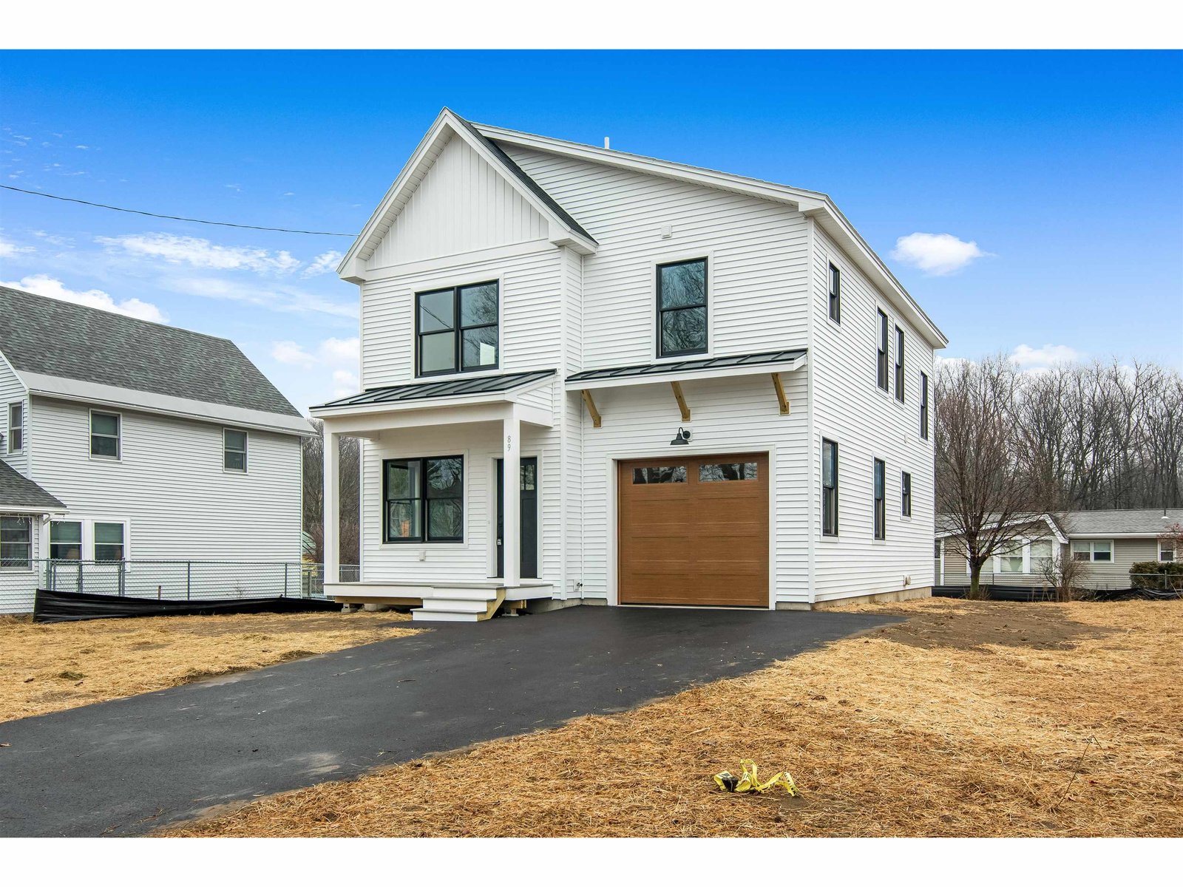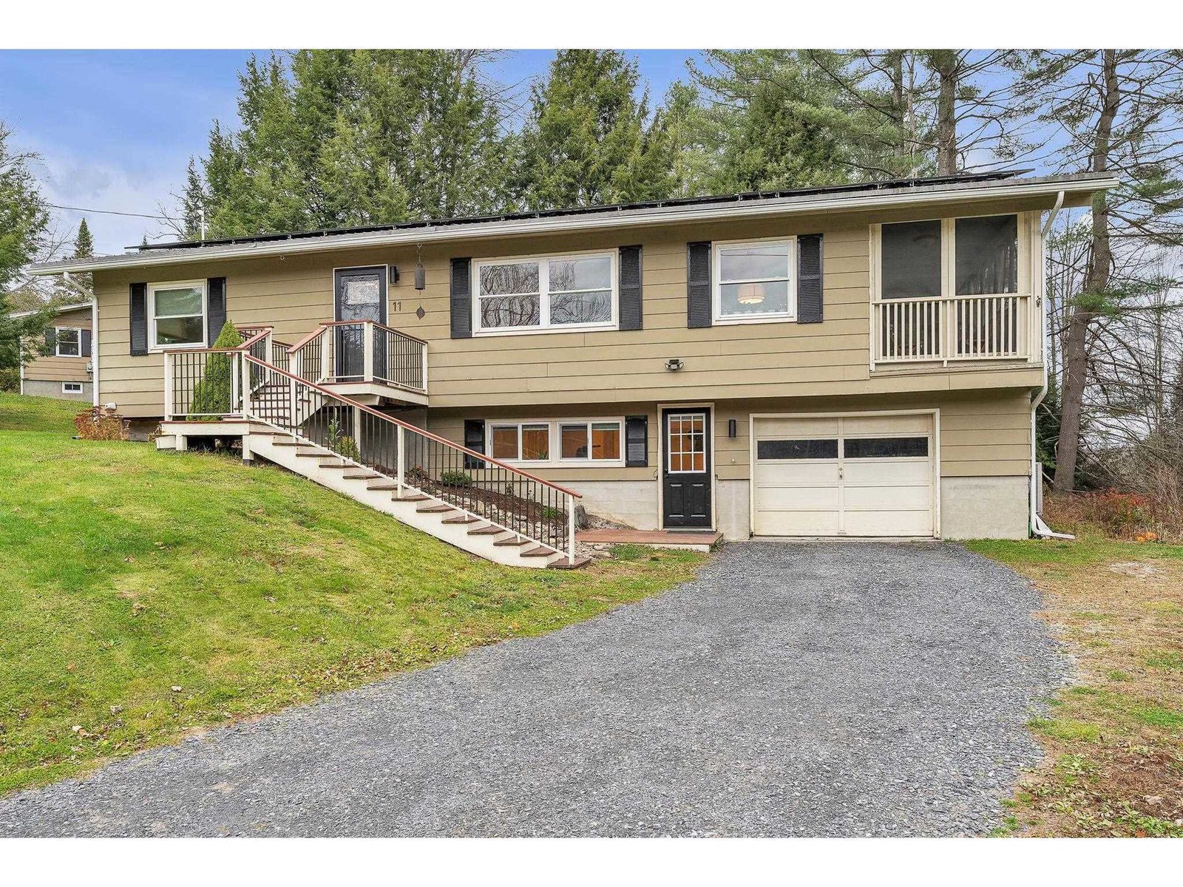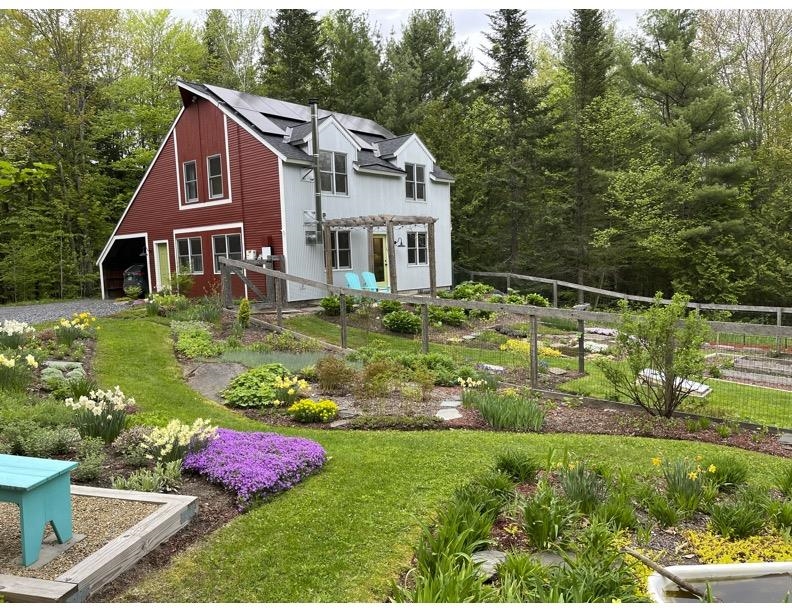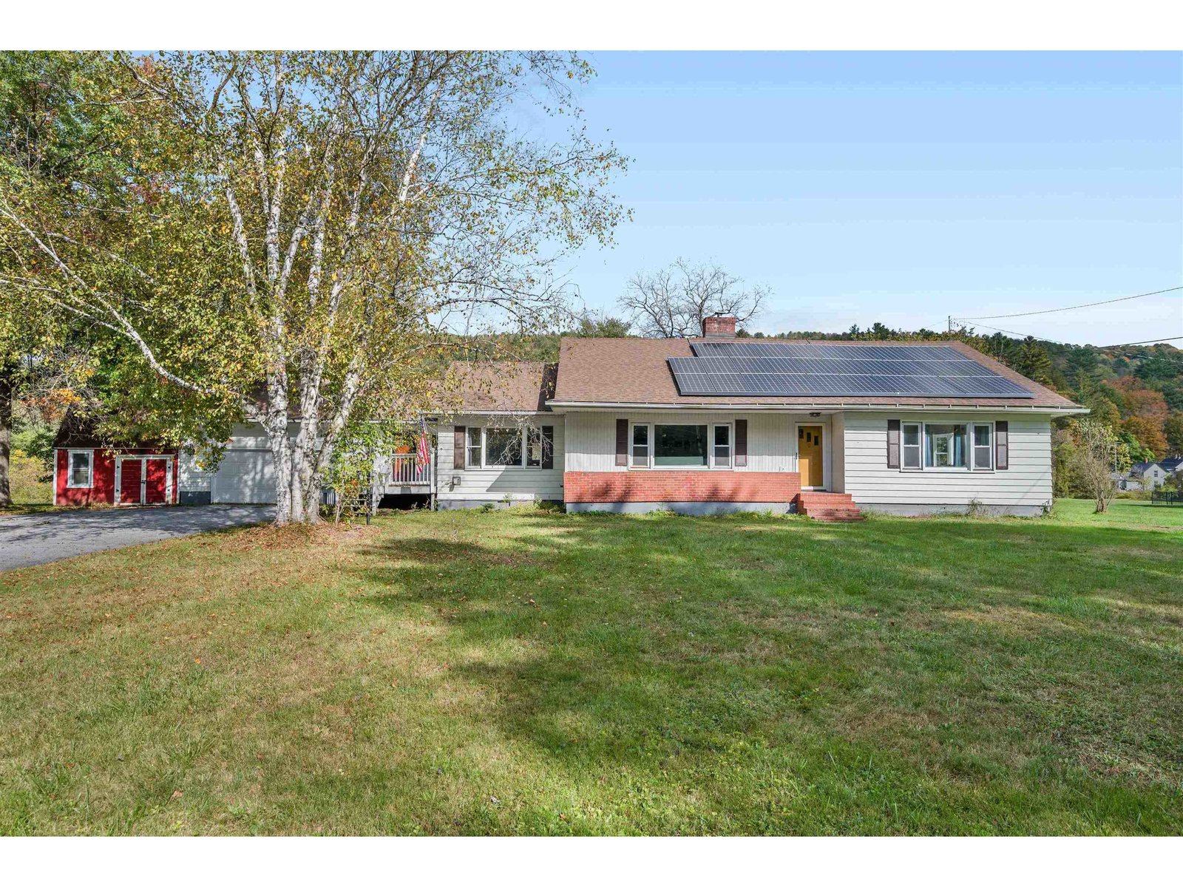Sold Status
$518,000 Sold Price
House Type
3 Beds
2 Baths
2,016 Sqft
Sold By KW Vermont-Stowe
Similar Properties for Sale
Request a Showing or More Info

Call: 802-863-1500
Mortgage Provider
Mortgage Calculator
$
$ Taxes
$ Principal & Interest
$
This calculation is based on a rough estimate. Every person's situation is different. Be sure to consult with a mortgage advisor on your specific needs.
Washington County
Step inside this perfectly located Montpelier home, with hardwood floors that add warmth and character. The first floor has been tastefully renovated, featuring a ceramic-tiled full bath that adds a touch of elegance, and a cozy den where you can unwind after a long day. A bonus room on the first floor adds versatility, whether it's used for storage, hobbies, or as an additional living space. Upstairs, you'll find three bedrooms, each offering comfort and privacy, and a shared full bath. The open layout of the kitchen, dining, and living room areas creates a seamless flow, perfect for entertaining guests or relaxing with family. This property boasts an ample deck, providing views of the city—an ideal spot for morning coffee or evening gatherings. Updates include a newly insulated garage with an additional 100 amps—ensuring ample power for projects, or an EV vehicle charging station. While a beautiful retaining wall, newly built shed, and garden space enhances the landscaping. With two pellet stoves, one on each floor, heating costs are minimal. This home offers an easy walk to town, where you can explore local shops, restaurants, and community events. Whether you're enjoying the serene views from your deck, relaxing in one of the two living spaces, or exploring the vibrant Montpelier neighborhood, this home offers a perfect blend of comfort, charm, and convenience. †
Property Location
Property Details
| Sold Price $518,000 | Sold Date Sep 9th, 2024 | |
|---|---|---|
| List Price $525,000 | Total Rooms 7 | List Date Jun 19th, 2024 |
| Cooperation Fee Unknown | Lot Size 0.23 Acres | Taxes $8,888 |
| MLS# 5001201 | Days on Market 155 Days | Tax Year 2023 |
| Type House | Stories 2 | Road Frontage 30 |
| Bedrooms 3 | Style | Water Frontage |
| Full Bathrooms 2 | Finished 2,016 Sqft | Construction No, Existing |
| 3/4 Bathrooms 0 | Above Grade 1,008 Sqft | Seasonal No |
| Half Bathrooms 0 | Below Grade 1,008 Sqft | Year Built 1965 |
| 1/4 Bathrooms 0 | Garage Size 1 Car | County Washington |
| Interior FeaturesKitchen Island, Storage - Indoor, Laundry - 1st Floor |
|---|
| Equipment & AppliancesWasher, Dishwasher, Refrigerator, Dryer, Microwave, Washer, Water Heater - Electric, Water Heater - Tank, Smoke Detector, Dehumidifier |
| Construction |
|---|
| Basement |
| Exterior FeaturesDeck, Shed |
| Exterior | Disability Features |
|---|---|
| Foundation Concrete | House Color Gray |
| Floors Slate/Stone, Hardwood, Ceramic Tile | Building Certifications |
| Roof Standing Seam | HERS Index |
| DirectionsFrom I-89 take Exit 8. Follow Memorial Drive, Memorial Drive turns into Berlin Street. Bear Right up the hill, property will be on your right. |
|---|
| Lot Description, Neighborhood |
| Garage & Parking 3 Parking Spaces, Off Street, Parking Spaces 3, Paved, Attached |
| Road Frontage 30 | Water Access |
|---|---|
| Suitable Use | Water Type |
| Driveway Paved | Water Body |
| Flood Zone No | Zoning Residential |
| School District Montpelier School District | Middle Main Street Middle School |
|---|---|
| Elementary Union Elementary School | High Montpelier High School |
| Heat Fuel Oil | Excluded |
|---|---|
| Heating/Cool None, Stove-Pellet, Hot Air | Negotiable |
| Sewer Public Sewer On-Site | Parcel Access ROW No |
| Water | ROW for Other Parcel No |
| Water Heater | Financing |
| Cable Co FUBO | Documents |
| Electric Circuit Breaker(s) | Tax ID 405-126-10009 |

† The remarks published on this webpage originate from Listed By Deborah Tobey of KW Vermont-Stowe via the PrimeMLS IDX Program and do not represent the views and opinions of Coldwell Banker Hickok & Boardman. Coldwell Banker Hickok & Boardman cannot be held responsible for possible violations of copyright resulting from the posting of any data from the PrimeMLS IDX Program.

 Back to Search Results
Back to Search Results










