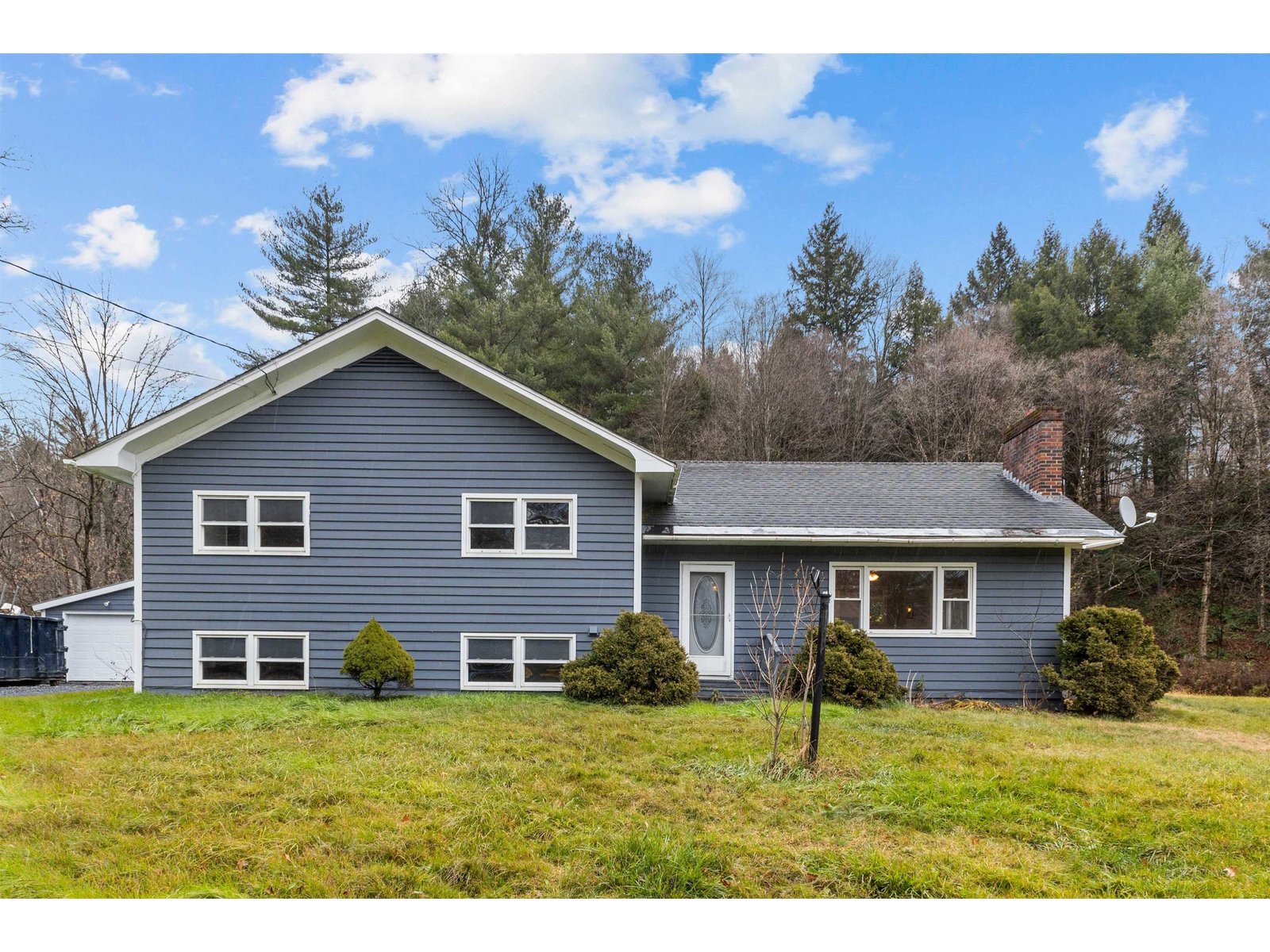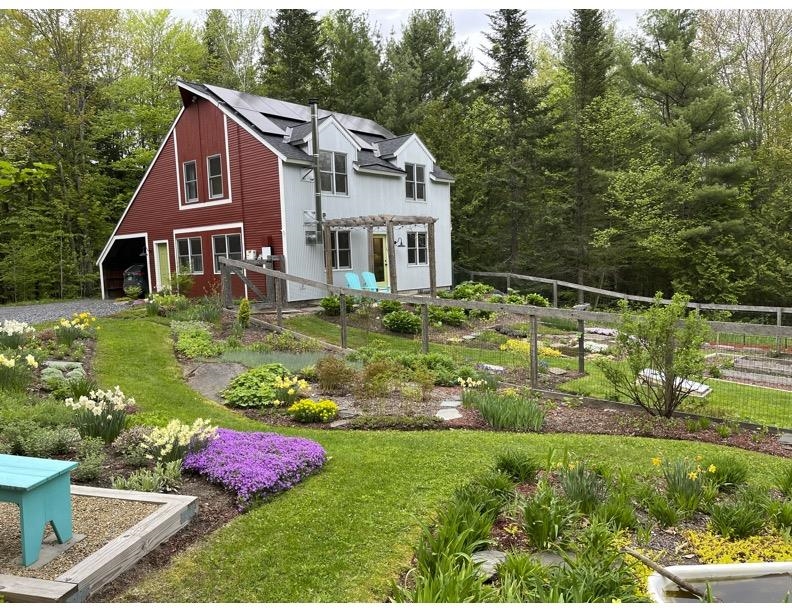Sold Status
$402,000 Sold Price
House Type
2 Beds
2 Baths
2,016 Sqft
Sold By Williamson Group Sothebys Intl. Realty
Similar Properties for Sale
Request a Showing or More Info

Call: 802-863-1500
Mortgage Provider
Mortgage Calculator
$
$ Taxes
$ Principal & Interest
$
This calculation is based on a rough estimate. Every person's situation is different. Be sure to consult with a mortgage advisor on your specific needs.
Washington County
Come see this fantastic hillside mid-century ranch in the heart of Montpelier! Tucked away on nearly an acre of land at the end of a cul-de-sac, you're secluded enough to enjoy peace and privacy, yet just a short walk from State Street and the Capital City's vibrant downtown. This gem offers so much: great lines inside and out, exposed beams in the living area, hardwood floors, and an accessory apartment on the lower level. Upstairs you'll find two good-sized bedrooms and a full bath, along with a sizable kitchen complete with stainless appliances (including dedicated cooktop and double wall ovens) and granite countertops. The adjoining dining space steps down into the sunken living area, complete with a wood-burning fireplace. Off the back of the house, the oversized back deck provides a place for quiet reflection or a vantage point to take in the expansive backyard. Back inside, the lower level is set up as an accessory space, offering its own living area, kitchenette, and full bath. A one-car garage attaches to the side, and more storage options abound in the boiler room space (boasting a Buderus boiler) or the new shed outside. With perennial gardens ready to pop up in the spring, a freshly coated membrane roof, and a fireplace to cozy up beside all winter, don't miss your chance to move right in to this lovely home! †
Property Location
Property Details
| Sold Price $402,000 | Sold Date Jan 10th, 2022 | |
|---|---|---|
| List Price $385,000 | Total Rooms 7 | List Date Nov 16th, 2021 |
| Cooperation Fee Unknown | Lot Size 0.91 Acres | Taxes $7,704 |
| MLS# 4890855 | Days on Market 1101 Days | Tax Year 2021 |
| Type House | Stories 1 | Road Frontage |
| Bedrooms 2 | Style Split Level, Split Entry, Ranch | Water Frontage |
| Full Bathrooms 2 | Finished 2,016 Sqft | Construction No, Existing |
| 3/4 Bathrooms 0 | Above Grade 1,120 Sqft | Seasonal No |
| Half Bathrooms 0 | Below Grade 896 Sqft | Year Built 1960 |
| 1/4 Bathrooms 0 | Garage Size 1 Car | County Washington |
| Interior FeaturesBlinds, Dining Area, Fireplace - Wood, Hearth, In-Law/Accessory Dwelling, Kitchen/Dining, Living/Dining, Natural Light, Natural Woodwork, Storage - Indoor, Laundry - Basement |
|---|
| Equipment & AppliancesCook Top-Electric, Washer, Dishwasher, Disposal, Double Oven, Wall Oven, Dryer, Refrigerator, Microwave, Smoke Detector |
| Living Room 2nd Floor | Dining Room 2nd Floor | Kitchen 2nd Floor |
|---|---|---|
| Bedroom 2nd Floor | Bedroom 2nd Floor | Bath - Full 2nd Floor |
| Bonus Room 1st Floor | Bath - Full 1st Floor | Other 1st Floor |
| ConstructionWood Frame |
|---|
| BasementInterior, Climate Controlled, Interior Stairs, Daylight, Storage Space, Finished, Storage Space |
| Exterior FeaturesDeck, Garden Space, Shed |
| Exterior Clapboard | Disability Features 1st Floor Full Bathrm, Hard Surface Flooring, Paved Parking |
|---|---|
| Foundation Concrete | House Color Green |
| Floors Tile, Hardwood | Building Certifications |
| Roof Membrane | HERS Index |
| DirectionsMemorial Drive to Bailey Ave, Left on Terrace St., Left on Crescent Dr., Right on Pinewood, follow to end. |
|---|
| Lot Description, Landscaped, Corner, Street Lights, Cul-De-Sac, Neighborhood |
| Garage & Parking Attached, Auto Open, Driveway, Garage |
| Road Frontage | Water Access |
|---|---|
| Suitable Use | Water Type |
| Driveway Paved | Water Body |
| Flood Zone Unknown | Zoning RESD 1 |
| School District Montpelier School District | Middle |
|---|---|
| Elementary | High |
| Heat Fuel Oil | Excluded |
|---|---|
| Heating/Cool None, Stove-Pellet, Hot Water, Baseboard | Negotiable |
| Sewer Public | Parcel Access ROW |
| Water Public | ROW for Other Parcel |
| Water Heater Tank, Off Boiler | Financing |
| Cable Co | Documents Property Disclosure, Other, Deed, Tax Map |
| Electric Circuit Breaker(s) | Tax ID 405-126-11182 |

† The remarks published on this webpage originate from Listed By Thomas Senning of Element Real Estate via the PrimeMLS IDX Program and do not represent the views and opinions of Coldwell Banker Hickok & Boardman. Coldwell Banker Hickok & Boardman cannot be held responsible for possible violations of copyright resulting from the posting of any data from the PrimeMLS IDX Program.

 Back to Search Results
Back to Search Results










