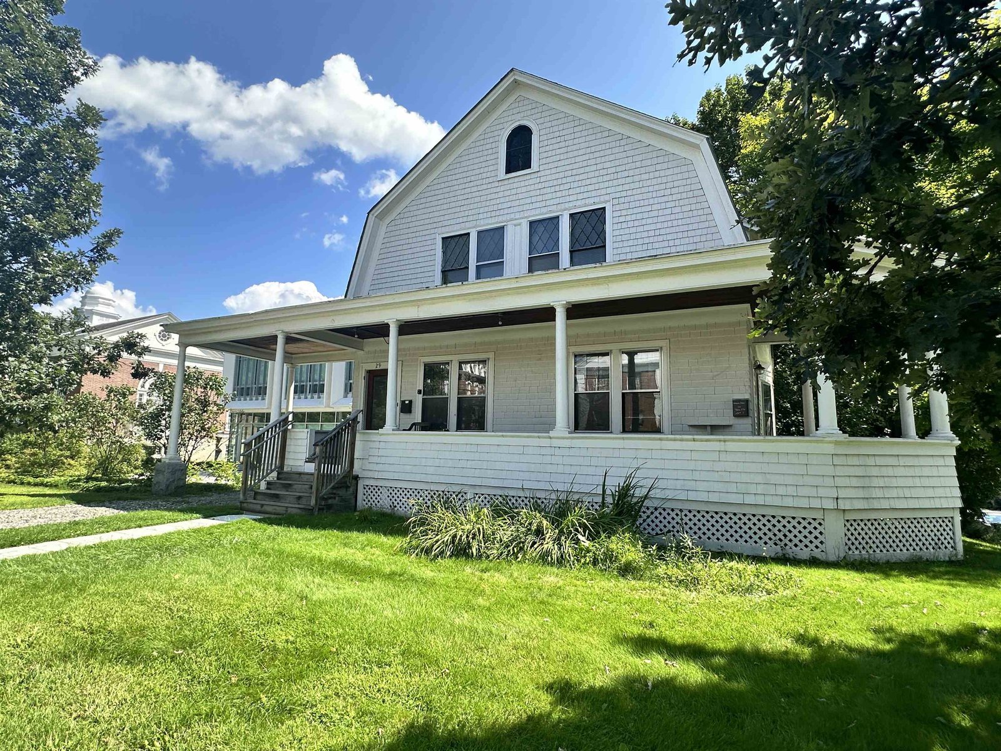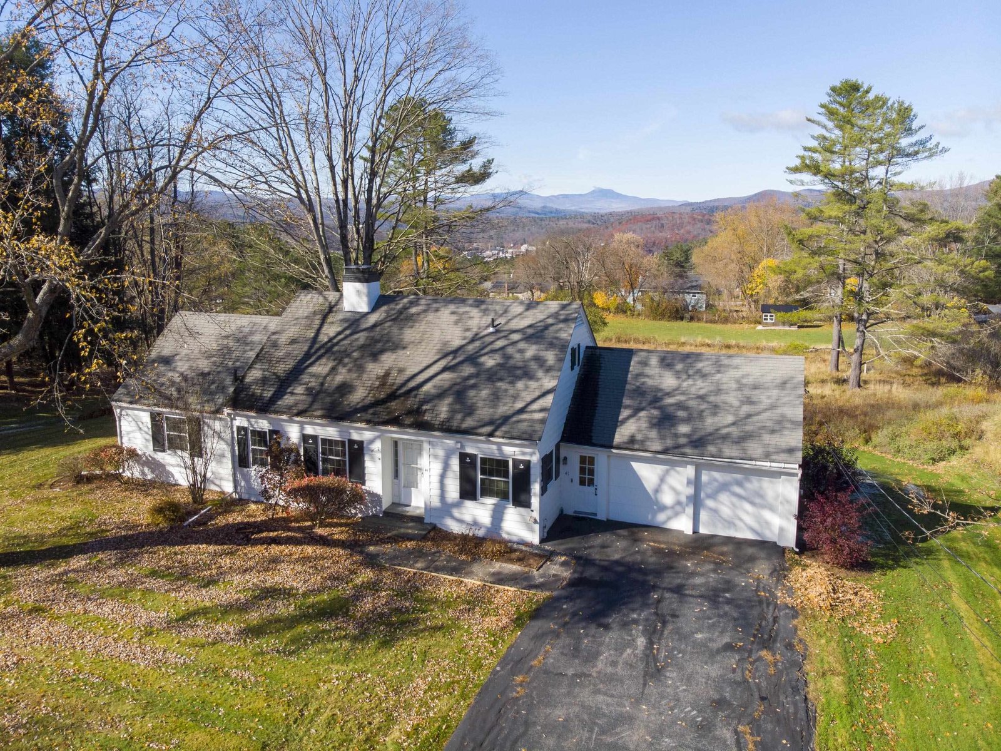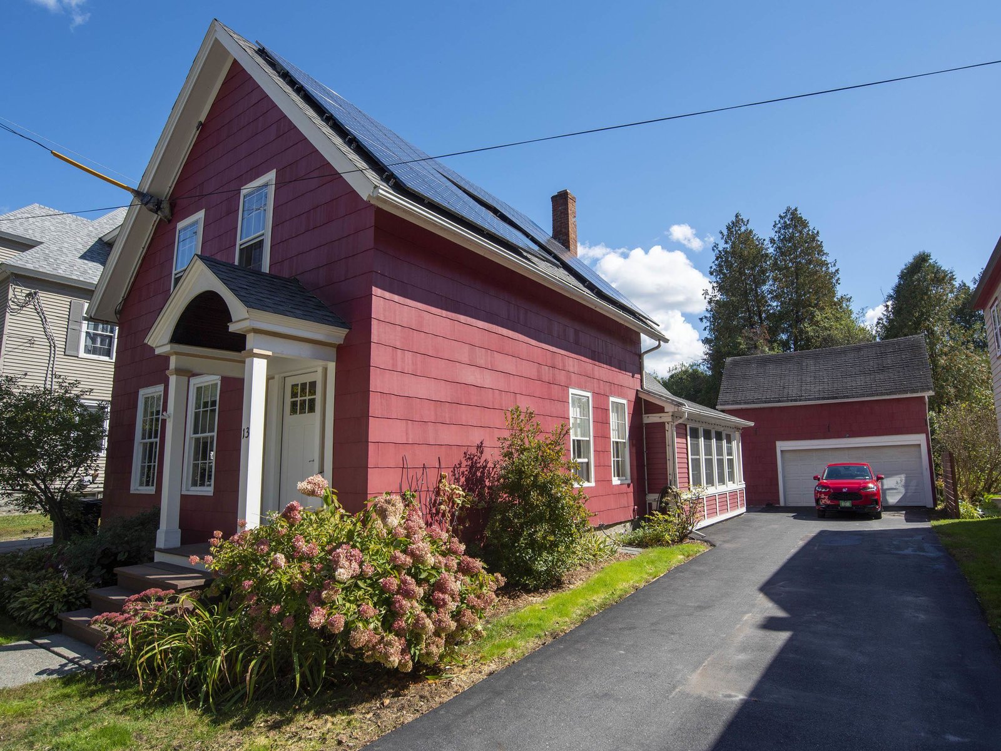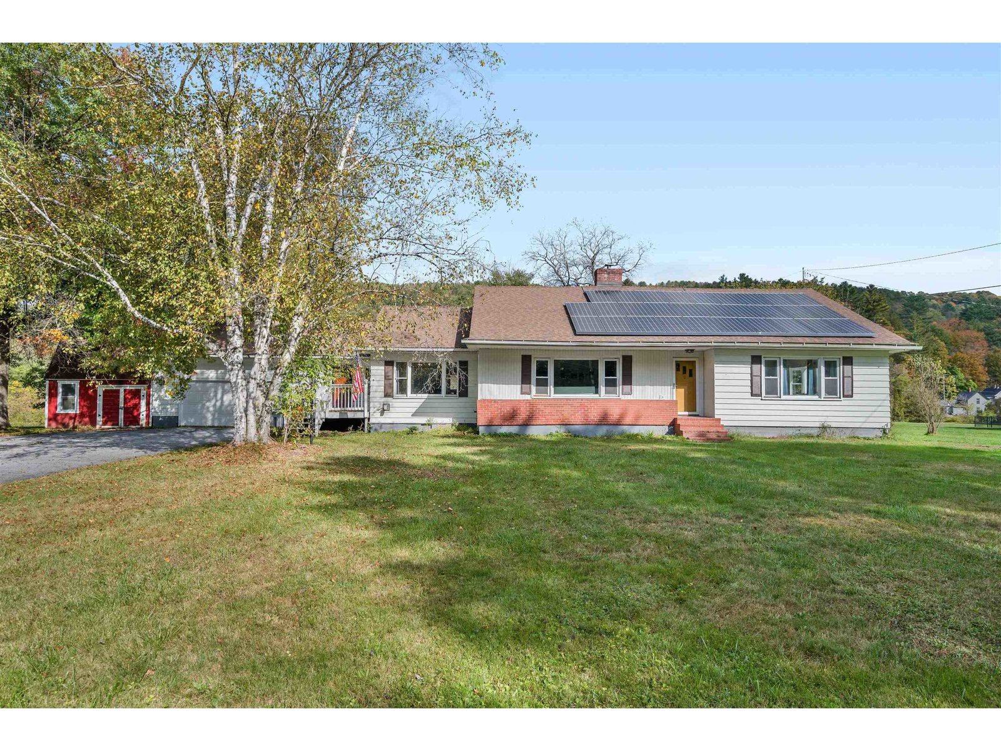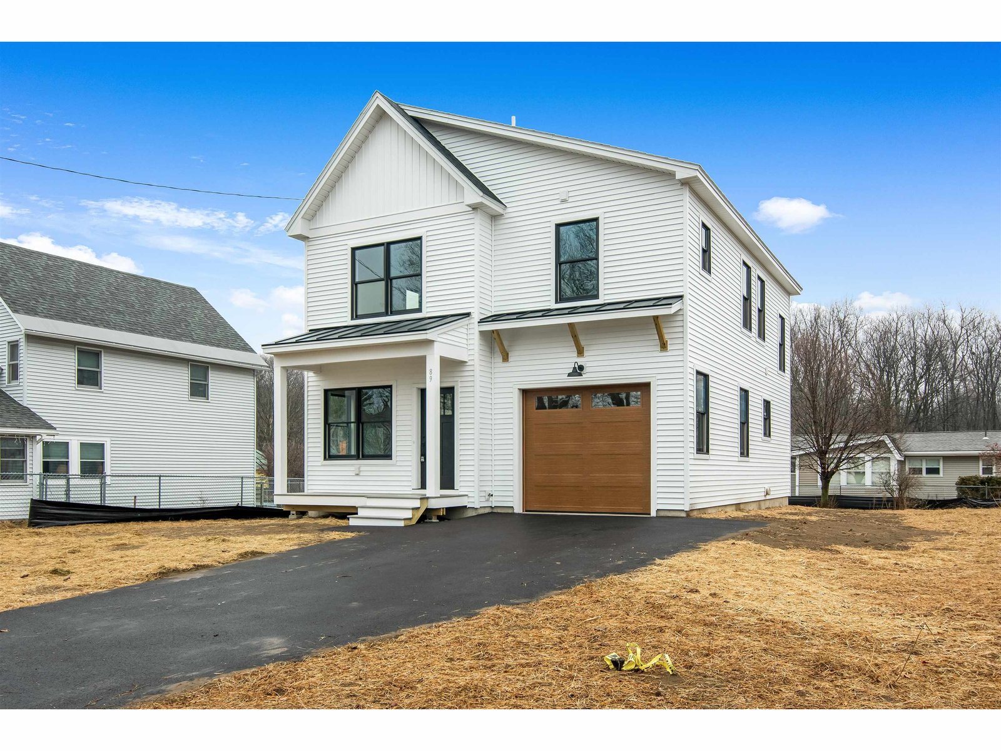Sold Status
$695,000 Sold Price
House Type
3 Beds
2 Baths
1,894 Sqft
Sold By The Real Estate Collaborative
Similar Properties for Sale
Request a Showing or More Info

Call: 802-863-1500
Mortgage Provider
Mortgage Calculator
$
$ Taxes
$ Principal & Interest
$
This calculation is based on a rough estimate. Every person's situation is different. Be sure to consult with a mortgage advisor on your specific needs.
Washington County
Discover a piece of history with modern charm in this beautifully updated home. Originally part of the Sloan Civil War Hospital on the Vermont College campus it was relocated to its current site on Ridge Street after the war. This historic gem is in a desirable neighborhood with easy access to Downtown Montpelier, Vermont College, and local schools. The meticulously maintained yard offers serene patio space and lush gardens. Inside, the thoughtfully designed custom kitchen features stone counters, cork floors, and stainless steel appliances. The adjacent sunroom, with soaring ceilings and 3 walls of windows, bathes the space in natural light and offers a stunning garden view. A nearby 3/4 bath and laundry area add to the home's functionality. Dine in style in the formal dining room, with built-in cabinetry, or unwind in the cozy den, with a classic Rumford Design fireplace. The living room at the front of the home has custom bookcases and shelving. The bright front foyer leads to the second floor, where a spacious common area connects 3 bedrooms, a study/studio, and a full bath. Ample storage is available with a large linen closet. The basement offers utility space, including a hot water boiler with four zones, new fuel oil tank, and air source heat pump water heater. A new main water line connects the home to the City water main. This residence blends historic charm with modern comforts - perfect for those seeking a unique home in vibrant Montpelier. Showings begin 9/6. †
Property Location
Property Details
| Sold Price $695,000 | Sold Date Oct 28th, 2024 | |
|---|---|---|
| List Price $695,000 | Total Rooms 10 | List Date Sep 3rd, 2024 |
| Cooperation Fee Unknown | Lot Size 0.2 Acres | Taxes $9,809 |
| MLS# 5012466 | Days on Market 79 Days | Tax Year 2024 |
| Type House | Stories 1 1/2 | Road Frontage |
| Bedrooms 3 | Style | Water Frontage |
| Full Bathrooms 1 | Finished 1,894 Sqft | Construction No, Existing |
| 3/4 Bathrooms 1 | Above Grade 1,894 Sqft | Seasonal No |
| Half Bathrooms 0 | Below Grade 0 Sqft | Year Built 1863 |
| 1/4 Bathrooms 0 | Garage Size Car | County Washington |
| Interior FeaturesDining Area, Fireplace - Wood, Fireplaces - 1, Laundry Hook-ups, Natural Light, Skylight, Laundry - 1st Floor |
|---|
| Equipment & AppliancesRefrigerator, Dishwasher, Washer, Dryer, Range-Electric, Microwave, Washer, Water Heater - Electric, Water Heater - Heat Pump, Smoke Detector |
| Living Room 11'4 x 17'3, 1st Floor | Dining Room 11'8 x 14'8, 1st Floor | Kitchen 11'6 x 15'1, 1st Floor |
|---|---|---|
| Family Room 12'8 x 9'6, 1st Floor | Den 9'9 x 11'3, 1st Floor | Bath - 3/4 1st Floor |
| Primary Bedroom 12'5 x 13'9, 2nd Floor | Bedroom 11'3 x 12'5, 2nd Floor | Bedroom 11'3 x 12'5, 2nd Floor |
| Studio 9'10 x 10'5, 2nd Floor | Other 9'4 x 10'6, 2nd Floor | Bath - Full 2nd Floor |
| Construction |
|---|
| BasementInterior, Full, Crawl Space |
| Exterior FeaturesFence - Partial, Garden Space, Natural Shade, Patio, Porch - Covered, Shed |
| Exterior | Disability Features 1st Floor 3/4 Bathrm, Hard Surface Flooring, Paved Parking |
|---|---|
| Foundation Stone | House Color White |
| Floors Softwood, Hardwood, Softwood | Building Certifications |
| Roof Standing Seam, Metal | HERS Index |
| DirectionsAt the top of East State Street near Vermont College Campus take West Street. At end of West Street, go right on Ridge. It is the second home on the left after turn for Kent Street. |
|---|
| Lot Description, Near Bus/Shuttle, Near Public Transportatn, Neighborhood, Suburban |
| Garage & Parking Driveway, Off Street, Paved |
| Road Frontage | Water Access |
|---|---|
| Suitable Use | Water Type |
| Driveway Paved | Water Body |
| Flood Zone Unknown | Zoning Residential |
| School District Montpelier School District | Middle Main Street Middle School |
|---|---|
| Elementary Union Elementary School | High Montpelier High School |
| Heat Fuel Oil | Excluded 3 narrow picture shelves on front living room wall, coat hooks in front entry foyer, wall mounted light fixture over sofa, sculpture near back patio. |
|---|---|
| Heating/Cool None, Smoke Detector, Hot Water, Baseboard | Negotiable |
| Sewer Public, Metered | Parcel Access ROW |
| Water | ROW for Other Parcel |
| Water Heater | Financing |
| Cable Co Comcast/Xfinity | Documents Property Disclosure, Other, Deed, Tax Map |
| Electric Circuit Breaker(s) | Tax ID 405-126-11236 |

† The remarks published on this webpage originate from Listed By Timothy Heney of Heney Realtors - Element Real Estate (Montpelier) via the PrimeMLS IDX Program and do not represent the views and opinions of Coldwell Banker Hickok & Boardman. Coldwell Banker Hickok & Boardman cannot be held responsible for possible violations of copyright resulting from the posting of any data from the PrimeMLS IDX Program.

 Back to Search Results
Back to Search Results