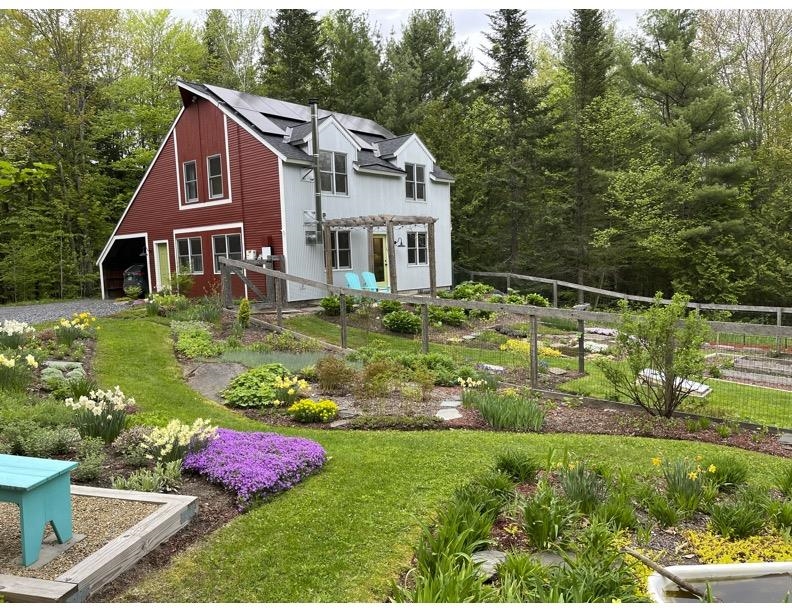Sold Status
$375,000 Sold Price
House Type
3 Beds
1 Baths
1,344 Sqft
Sold By EXP Realty
Similar Properties for Sale
Request a Showing or More Info

Call: 802-863-1500
Mortgage Provider
Mortgage Calculator
$
$ Taxes
$ Principal & Interest
$
This calculation is based on a rough estimate. Every person's situation is different. Be sure to consult with a mortgage advisor on your specific needs.
Washington County
Quiet and private, this character-filled home is perched on the hill overlooking a picturesque city view! Minutes to Main Street, it's an easy walk to all that the city has to offer including great restaurants, shops and parks, plus interstate access is less than a 5 minute drive, which makes commuting a breeze. This home's charm begins at the exterior with the unique gambrel design and the inviting front porch complete with an adorable wood swing and octagonal dining area that offers a rare view of the Capitol building. Inside, you’ll continue to appreciate all of the original character still present in this home from the front door with the original doorbell, the beautiful wood staircase and circular window in the entryway, to the doors and hardware, hardwood floors and detailed trim that have all been preserved throughout! French glass doors lead into the spacious living room which flows nicely into the formal dining area. The large kitchen features a breakfast nook along with a lovely picture window over the sink that looks out to the yard. Upstairs you will find three generously sized bedrooms along with a bonus office space and the full bathroom. The basement is unfinished and provides great storage space as well as the laundry area. Outside, the covered back porch offers enclosed storage and looks out over the sloping backyard lined with mature trees. †
Property Location
Property Details
| Sold Price $375,000 | Sold Date Jul 21st, 2023 | |
|---|---|---|
| List Price $375,000 | Total Rooms 6 | List Date Apr 21st, 2023 |
| Cooperation Fee Unknown | Lot Size 0.16 Acres | Taxes $5,480 |
| MLS# 4949623 | Days on Market 580 Days | Tax Year 2022 |
| Type House | Stories 2 | Road Frontage 0 |
| Bedrooms 3 | Style Gambrel | Water Frontage |
| Full Bathrooms 1 | Finished 1,344 Sqft | Construction No, Existing |
| 3/4 Bathrooms 0 | Above Grade 1,344 Sqft | Seasonal No |
| Half Bathrooms 0 | Below Grade 0 Sqft | Year Built 1910 |
| 1/4 Bathrooms 0 | Garage Size Car | County Washington |
| Interior FeaturesDining Area, Kitchen/Dining, Natural Woodwork, Laundry - Basement |
|---|
| Equipment & AppliancesWasher, Refrigerator, Dishwasher, Dryer, Dehumidifier, Forced Air |
| Living Room 14' x 13', 1st Floor | Dining Room 11' x 13', 1st Floor | Kitchen - Eat-in 15' x 12', 1st Floor |
|---|---|---|
| Bedroom 13' x 11', 2nd Floor | Bedroom 13' x 10', 2nd Floor | Bedroom 8.5' x 10.5', 2nd Floor |
| Office/Study 7.5' x 4.5', 2nd Floor |
| ConstructionWood Frame |
|---|
| BasementInterior, Concrete Floor |
| Exterior FeaturesPorch - Covered |
| Exterior Shake, Clapboard | Disability Features Kitchen w/5 ft Diameter, Bathrm w/tub, Hard Surface Flooring, Kitchen w/5 Ft. Diameter |
|---|---|
| Foundation Concrete | House Color Lt Green |
| Floors Tile, Hardwood | Building Certifications |
| Roof Shingle | HERS Index |
| DirectionsFrom interstate, take Memorial Drive. At the light, turn right on Northfield Street. Take the first left onto Prospect Street. The home will be on your right before it splits to Cherry Avenue. |
|---|
| Lot Description, View, City Lot, Interior Lot, View |
| Garage & Parking , , Driveway |
| Road Frontage 0 | Water Access |
|---|---|
| Suitable Use | Water Type |
| Driveway Crushed/Stone | Water Body |
| Flood Zone No | Zoning Residential 3000 |
| School District Montpelier School District | Middle Main Street Middle School |
|---|---|
| Elementary Union Elementary School | High Montpelier High School |
| Heat Fuel Oil | Excluded |
|---|---|
| Heating/Cool None | Negotiable |
| Sewer Public | Parcel Access ROW |
| Water Public | ROW for Other Parcel |
| Water Heater Electric, Tank, Owned | Financing |
| Cable Co Consolidated Comm | Documents Property Disclosure, Deed, Tax Map |
| Electric 100 Amp, Circuit Breaker(s) | Tax ID 405-126-11698 |

† The remarks published on this webpage originate from Listed By Templeton Real Estate Group of KW Vermont via the PrimeMLS IDX Program and do not represent the views and opinions of Coldwell Banker Hickok & Boardman. Coldwell Banker Hickok & Boardman cannot be held responsible for possible violations of copyright resulting from the posting of any data from the PrimeMLS IDX Program.

 Back to Search Results
Back to Search Results










