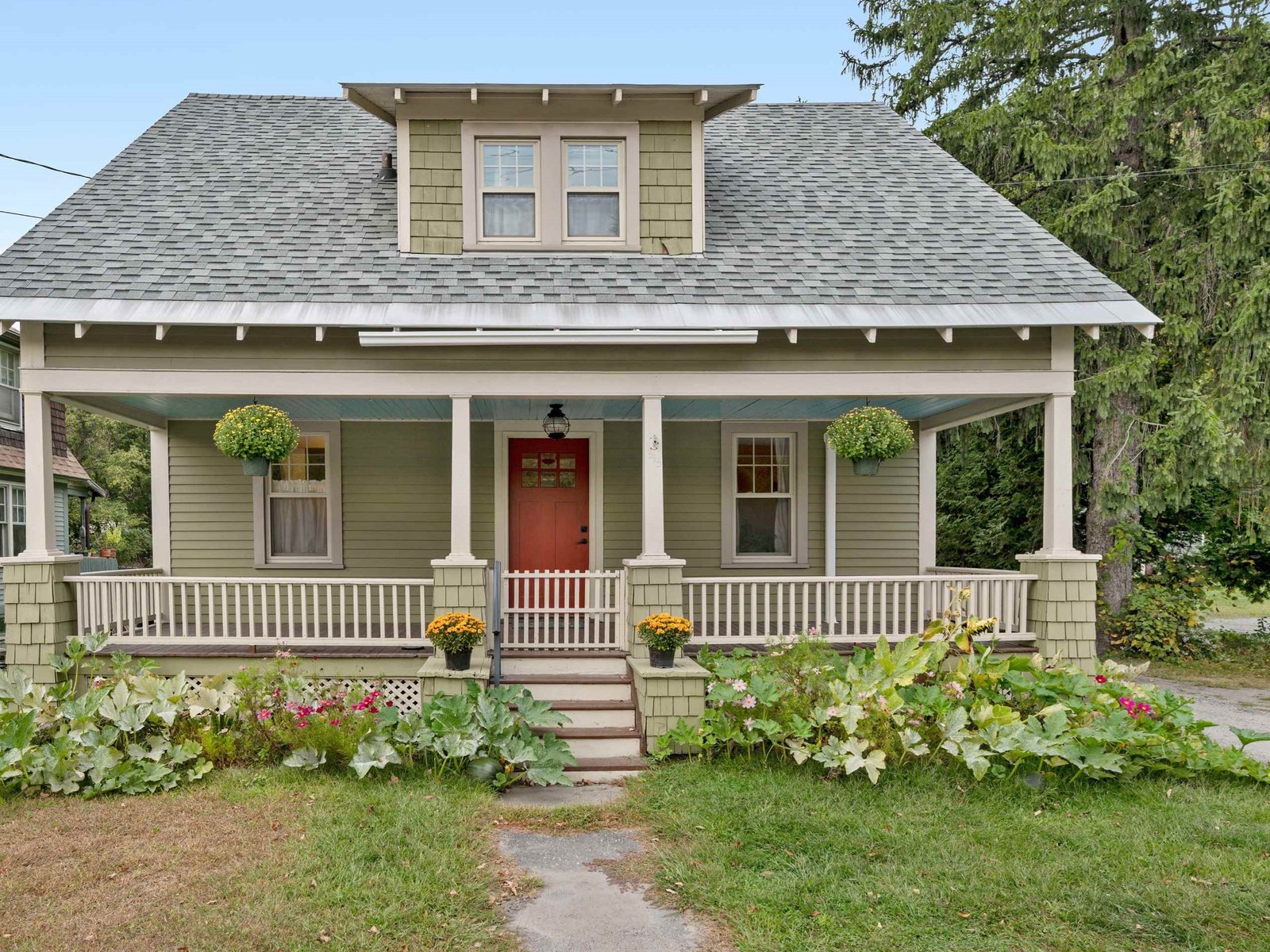Sold Status
$177,000 Sold Price
House Type
3 Beds
1 Baths
1,084 Sqft
Sold By
Similar Properties for Sale
Request a Showing or More Info

Call: 802-863-1500
Mortgage Provider
Mortgage Calculator
$
$ Taxes
$ Principal & Interest
$
This calculation is based on a rough estimate. Every person's situation is different. Be sure to consult with a mortgage advisor on your specific needs.
Washington County
This cozy ranch sits up on a sunny knoll with distant mountain views in front and private woods in back. The living area has tons of windows and a wood stove and it is a dreamy place in which to relax or entertain. Open living room, dining room and kitchen. Hardwood floors throughout except for kitchen and bath. Wonderful 18x13 deck where you can take in the view. Back yard adjoins woods with trails, and streams. Two car garage with storage area above. Walking distance to downtown yet on a quiet dead end street. †
Property Location
Property Details
| Sold Price $177,000 | Sold Date Aug 10th, 2012 | |
|---|---|---|
| List Price $180,000 | Total Rooms 6 | List Date Jun 13th, 2012 |
| Cooperation Fee Unknown | Lot Size 0.61 Acres | Taxes $4,647 |
| MLS# 4165618 | Days on Market 4544 Days | Tax Year 2012 |
| Type House | Stories 1 | Road Frontage 200 |
| Bedrooms 3 | Style Ranch | Water Frontage |
| Full Bathrooms 1 | Finished 1,084 Sqft | Construction , Existing |
| 3/4 Bathrooms 0 | Above Grade 1,084 Sqft | Seasonal No |
| Half Bathrooms 0 | Below Grade 0 Sqft | Year Built 1955 |
| 1/4 Bathrooms 0 | Garage Size 2 Car | County Washington |
| Interior FeaturesDining Area, Kitchen/Dining, Window Treatment |
|---|
| Equipment & AppliancesRefrigerator, Range-Electric, Dishwasher, Washer, Dryer, , Smoke Detectr-Batt Powrd, Wood Stove |
| Kitchen 10.5x10.5, 1st Floor | Dining Room 15x12, 1st Floor | Living Room 11.5x16, 1st Floor |
|---|---|---|
| Primary Bedroom 12x12, 1st Floor | Bedroom 9x12, 1st Floor | Bedroom 8.5x11.5, 1st Floor |
| Other 8x5, 1st Floor |
| Construction |
|---|
| BasementInterior, Bulkhead, Unfinished, Concrete, Interior Stairs, Full |
| Exterior Features |
| Exterior Wood, Shingle | Disability Features One-Level Home, 1st Floor Bedroom, 1st Floor Full Bathrm, One-Level Home |
|---|---|
| Foundation Concrete | House Color Yellow |
| Floors Vinyl, Hardwood | Building Certifications |
| Roof Standing Seam | HERS Index |
| DirectionsFrom River Street go up Berlin Street and take left onto Phelps and then second right onto Roberts St. House is last one on the right. |
|---|
| Lot Description, Wooded, Sloping, Level, City Lot |
| Garage & Parking Detached, , 2 Parking Spaces |
| Road Frontage 200 | Water Access |
|---|---|
| Suitable Use | Water Type |
| Driveway Crushed/Stone | Water Body |
| Flood Zone No | Zoning MDR |
| School District Montpelier School District | Middle Main Street Middle School |
|---|---|
| Elementary Union Elementary School | High Montpelier High School |
| Heat Fuel Wood, Oil | Excluded |
|---|---|
| Heating/Cool Hot Air | Negotiable |
| Sewer Public | Parcel Access ROW |
| Water Public | ROW for Other Parcel |
| Water Heater Electric, Rented | Financing |
| Cable Co | Documents Deed |
| Electric Circuit Breaker(s) | Tax ID 40512610899 |

† The remarks published on this webpage originate from Listed By Sue Aldrich of Coldwell Banker Classic Properties via the PrimeMLS IDX Program and do not represent the views and opinions of Coldwell Banker Hickok & Boardman. Coldwell Banker Hickok & Boardman cannot be held responsible for possible violations of copyright resulting from the posting of any data from the PrimeMLS IDX Program.

 Back to Search Results
Back to Search Results







