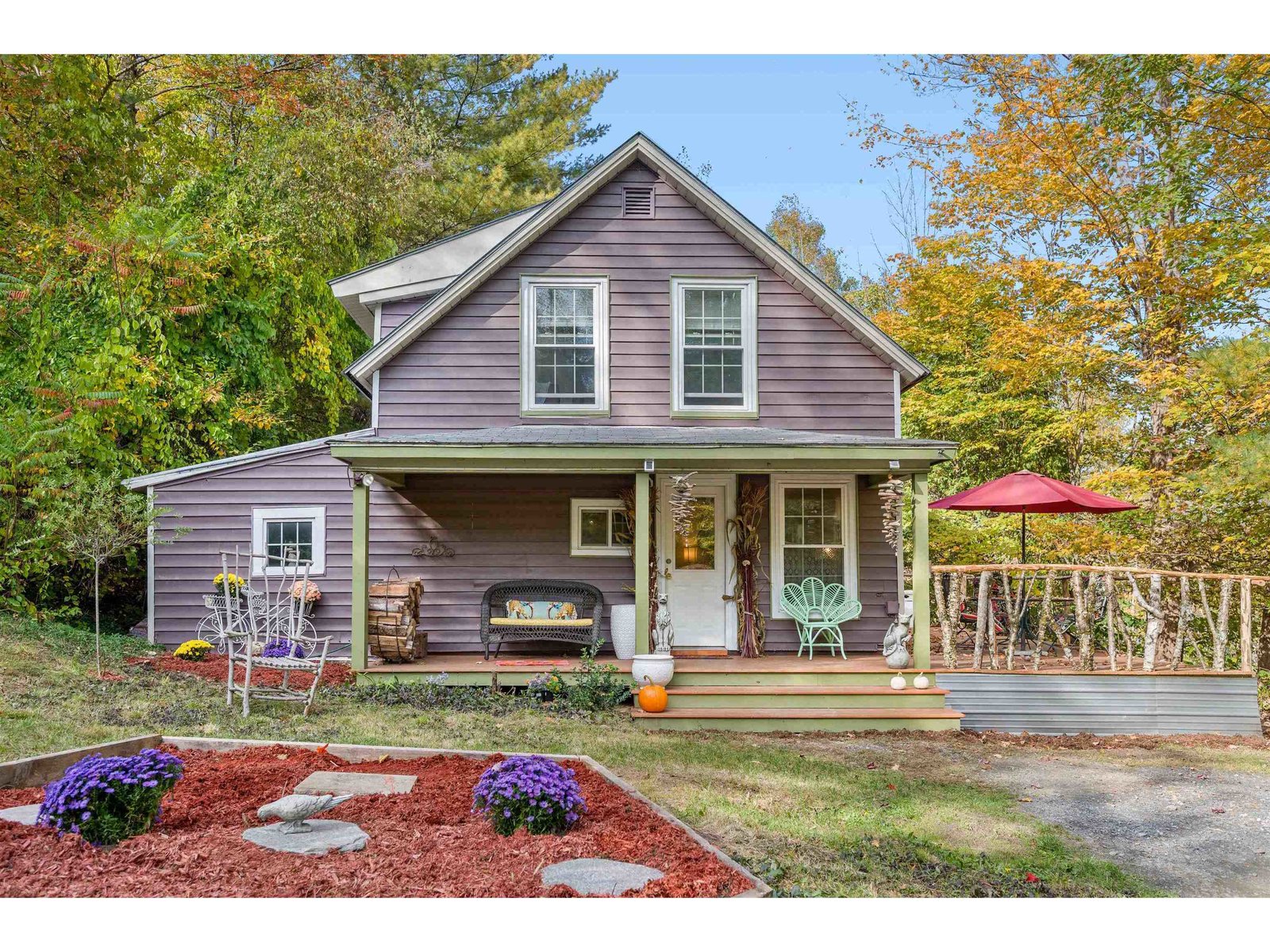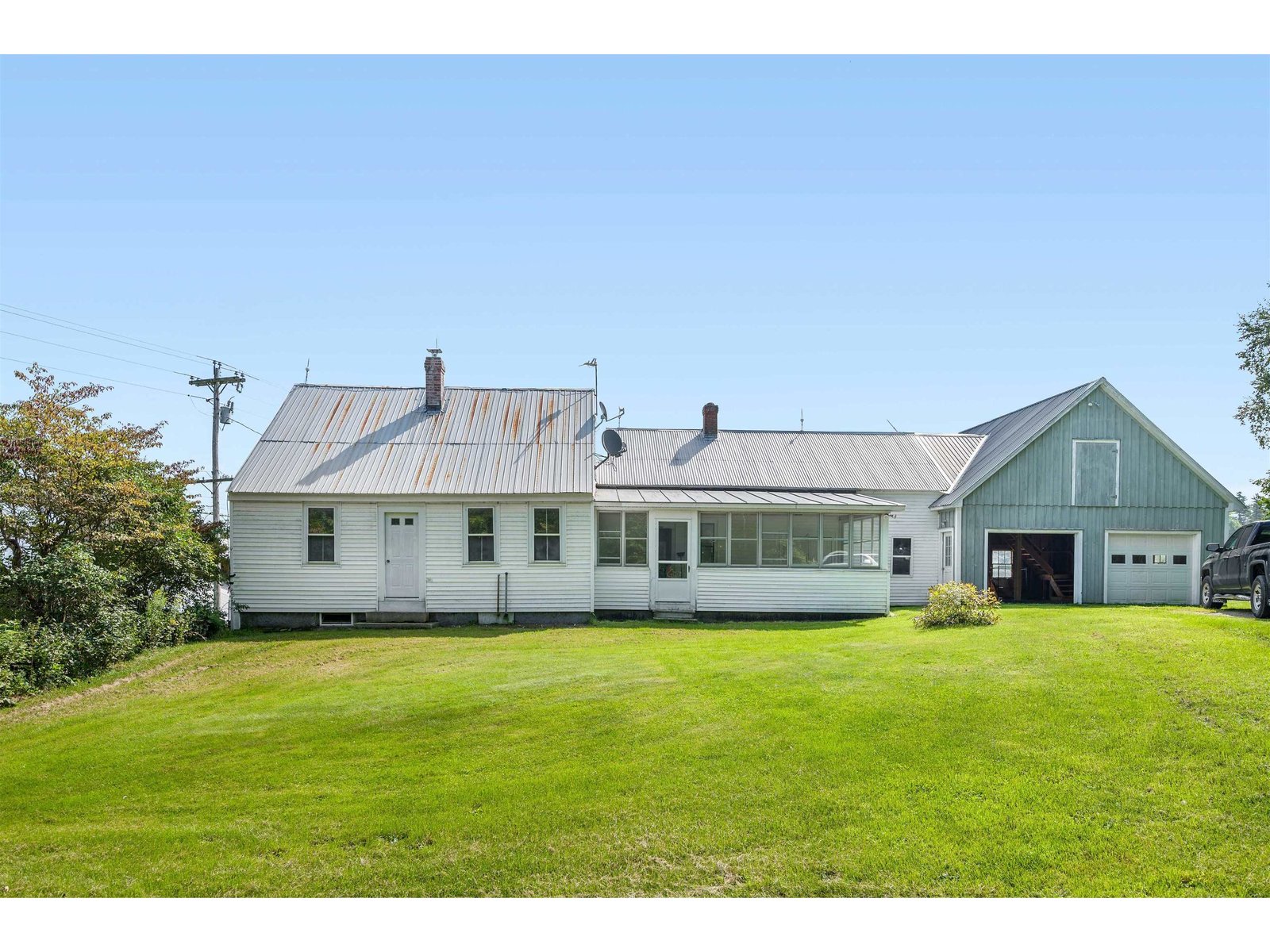Sold Status
$358,000 Sold Price
House Type
4 Beds
2 Baths
2,318 Sqft
Sold By Green Light Real Estate
Similar Properties for Sale
Request a Showing or More Info

Call: 802-863-1500
Mortgage Provider
Mortgage Calculator
$
$ Taxes
$ Principal & Interest
$
This calculation is based on a rough estimate. Every person's situation is different. Be sure to consult with a mortgage advisor on your specific needs.
Washington County
Located in the desirable Capital City, this super private, sunny and peaceful location has all the benefits of living in the country yet is just a quick bike ride or walk down beautiful and quiet dirt roads to maintained public trail systems that go right into downtown Montpelier. Truly the best of both worlds! The house is spacious with 4 bedrooms, an eat-in kitchen, formal dining room and the original living room and den PLUS a huge family room with a big brick hearth and a wood stove which is perfect for cozy winter nights. In the summertime, you may never want to come inside but there is a large and lovely screened in porch with a stone floor which is perfect for al fresco dinners and/or your morning coffee. Another bonus is the enormous unfinished space above the family room and the 2 car garage--this space could be made into more living space or it could be a second attached dwelling since there is a separate entrance and stairwell in the garage. The space is big enough so that you could add more living space and still have a separate apartment. Guest suite, AirBnb, artist studio, the possibilities are endless. The 6 acre yard is mostly level with a pond, magnificent trees, apple trees and lots of sunny open space for gardens of all types and/or chickens, goats, etc. Wooded trails also wind through the property. Being the second to last house on the road just adds to the serenity. †
Property Location
Property Details
| Sold Price $358,000 | Sold Date Aug 11th, 2020 | |
|---|---|---|
| List Price $369,000 | Total Rooms 10 | List Date May 28th, 2020 |
| Cooperation Fee Unknown | Lot Size 5.95 Acres | Taxes $7,965 |
| MLS# 4807921 | Days on Market 1638 Days | Tax Year 2019 |
| Type House | Stories 2 | Road Frontage 739 |
| Bedrooms 4 | Style Colonial | Water Frontage |
| Full Bathrooms 1 | Finished 2,318 Sqft | Construction No, Existing |
| 3/4 Bathrooms 1 | Above Grade 2,318 Sqft | Seasonal No |
| Half Bathrooms 0 | Below Grade 0 Sqft | Year Built 1920 |
| 1/4 Bathrooms 0 | Garage Size 2 Car | County Washington |
| Interior FeaturesHearth, Kitchen/Dining, Natural Light, Laundry - 1st Floor |
|---|
| Equipment & AppliancesRefrigerator, Washer, Range-Electric, Dryer, Stove-Wood, Wood Stove |
| Kitchen 22x10, 1st Floor | Dining Room 10x13, 1st Floor | Living Room 13x16, 1st Floor |
|---|---|---|
| Family Room 16x25, 1st Floor | Primary Bedroom 12x11, 2nd Floor | Bedroom 8x11, 2nd Floor |
| Bedroom 8x13, 2nd Floor | Bedroom 10x13, 2nd Floor | Den 11x10, 1st Floor |
| ConstructionWood Frame |
|---|
| BasementInterior, Unfinished, Interior Stairs, Unfinished |
| Exterior FeaturesGarden Space, Outbuilding, Porch - Screened, Shed |
| Exterior Clapboard | Disability Features 1st Floor 3/4 Bathrm, 1st Floor Full Bathrm, Hard Surface Flooring, 1st Floor Laundry |
|---|---|
| Foundation Concrete | House Color White |
| Floors Vinyl, Carpet, Softwood, Hardwood | Building Certifications |
| Roof Shingle-Asphalt | HERS Index |
| DirectionsFrom Elm Street take Gould Hill Road to the end, make a left onto Perkins, home is on the left. No sign on property |
|---|
| Lot Description, Pond, Walking Trails, Level, Wooded, Country Setting, Wooded |
| Garage & Parking Attached, |
| Road Frontage 739 | Water Access |
|---|---|
| Suitable Use | Water Type |
| Driveway Crushed/Stone | Water Body |
| Flood Zone No | Zoning Residential |
| School District Montpelier School District | Middle Main Street Middle School |
|---|---|
| Elementary Union Elementary School | High Montpelier High School |
| Heat Fuel Wood, Oil | Excluded |
|---|---|
| Heating/Cool None, Hot Air | Negotiable |
| Sewer Septic | Parcel Access ROW |
| Water Drilled Well | ROW for Other Parcel |
| Water Heater Electric | Financing |
| Cable Co | Documents |
| Electric Circuit Breaker(s) | Tax ID 405-126-10856 |

† The remarks published on this webpage originate from Listed By Sue Aldrich of Coldwell Banker Classic Properties via the PrimeMLS IDX Program and do not represent the views and opinions of Coldwell Banker Hickok & Boardman. Coldwell Banker Hickok & Boardman cannot be held responsible for possible violations of copyright resulting from the posting of any data from the PrimeMLS IDX Program.

 Back to Search Results
Back to Search Results










