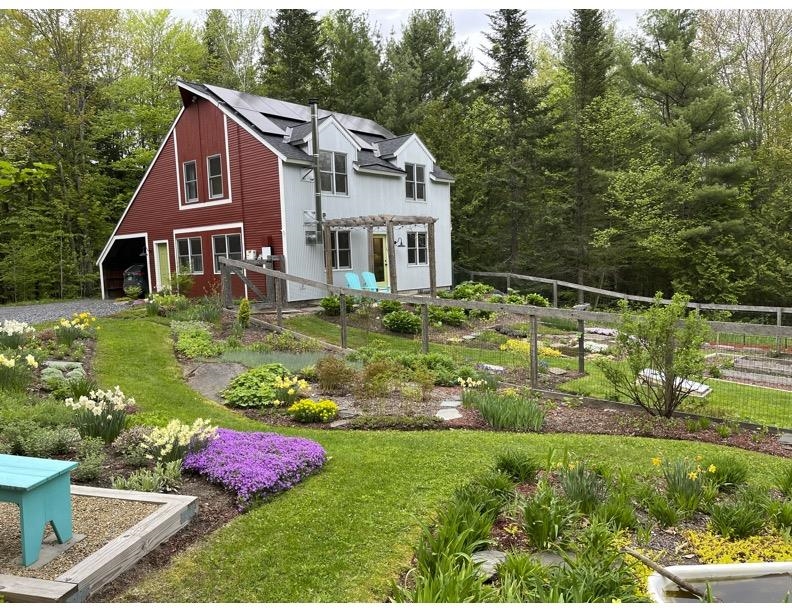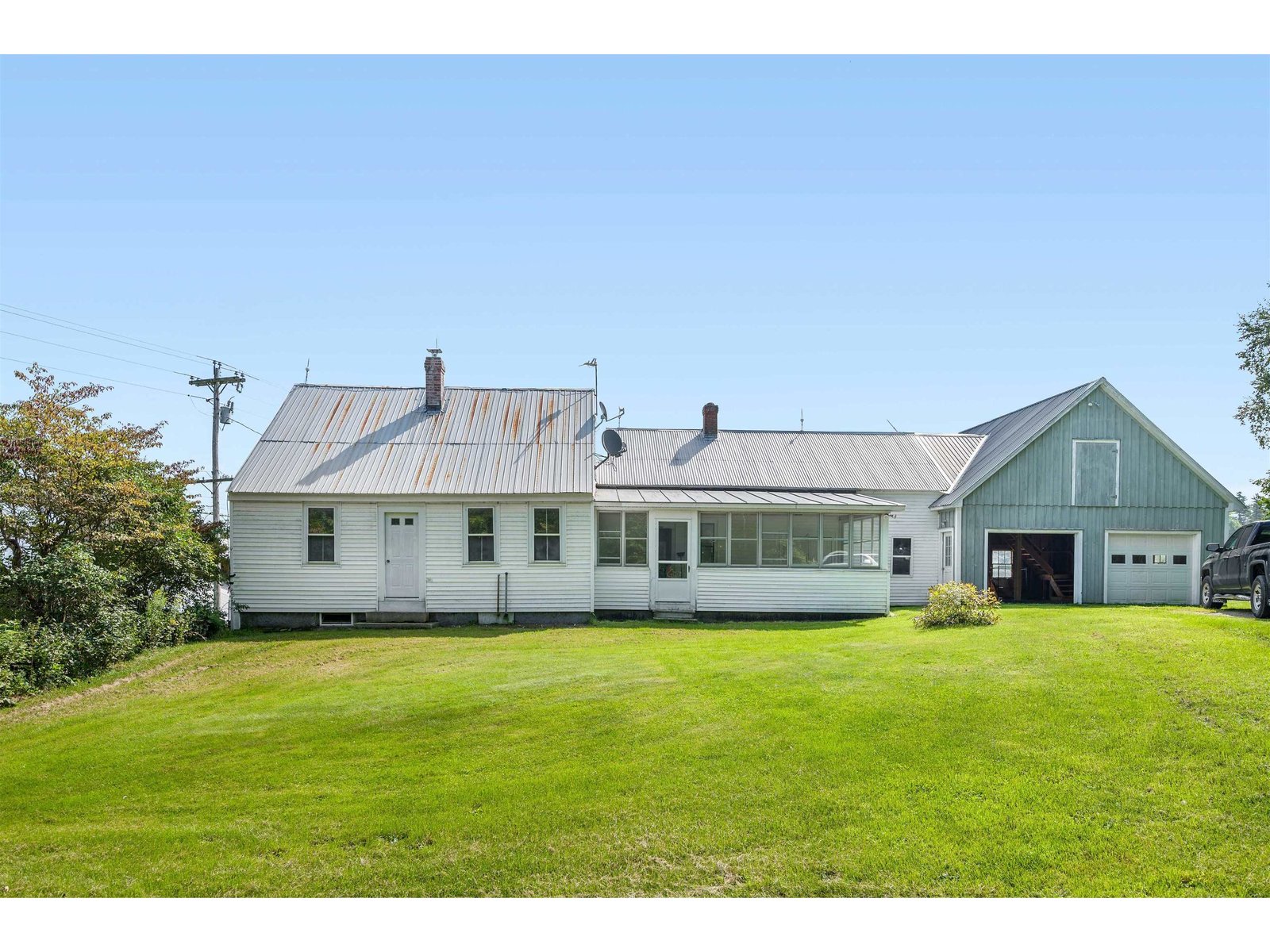Sold Status
$361,000 Sold Price
House Type
3 Beds
1 Baths
1,260 Sqft
Sold By BHHS Vermont Realty Group/S Burlington
Similar Properties for Sale
Request a Showing or More Info

Call: 802-863-1500
Mortgage Provider
Mortgage Calculator
$
$ Taxes
$ Principal & Interest
$
This calculation is based on a rough estimate. Every person's situation is different. Be sure to consult with a mortgage advisor on your specific needs.
Washington County
Classic, comfortable and inviting. You will love the convenient location and the bright and airy living spaces this home offers. A welcoming front porch is an ideal place to enjoy summer evenings. Enter the front door and the spacious living room with hardwood flooring, high ceilings, floor to ceiling bookshelves and a cozy soapstone woodstove make you feel right at home. The dining room is adjacent to the kitchen with lots of pine cabinets and an island. Additionally, a full bathroom is on the main level. Upstairs you’ll find a large primary bedroom with a big closet and built-in bookshelves and two additional bedrooms. Thinking about your energy future? This home has been insulated and weatherized, with Marvin double pane windows, a new state of the art ducted heat pump system and capped with a standing seam metal roof on the main residence. A two car carport is attached with convenient access to the kitchen. A truly delightful setting with terraces back to wooded land. Steps will take you to a private open space with room to play, garden and relax. Nearby, the sellers planted a wonderful (and rare) pear apple tree that you will enjoy for years to come. Only a few minutes to Main Street Middle School, Union Elementary, Kellogg Hubbard Library and all of the excitement that Downtown Montpelier has to offer. †
Property Location
Property Details
| Sold Price $361,000 | Sold Date Oct 25th, 2024 | |
|---|---|---|
| List Price $412,000 | Total Rooms 6 | List Date Aug 1st, 2024 |
| Cooperation Fee Unknown | Lot Size 0.26 Acres | Taxes $5,628 |
| MLS# 5007782 | Days on Market 112 Days | Tax Year 2024 |
| Type House | Stories 1 1/2 | Road Frontage |
| Bedrooms 3 | Style Near Public Transportatn | Water Frontage |
| Full Bathrooms 1 | Finished 1,260 Sqft | Construction No, Existing |
| 3/4 Bathrooms 0 | Above Grade 1,260 Sqft | Seasonal No |
| Half Bathrooms 0 | Below Grade 0 Sqft | Year Built 1870 |
| 1/4 Bathrooms 0 | Garage Size 2 Car | County Washington |
| Interior FeaturesDining Area, Kitchen Island |
|---|
| Equipment & AppliancesWasher, Dishwasher, Refrigerator, Dryer, Range-Electric, Water Heater - Electric, Water Heater - Owned, Water Heater - Tank, Mini Split, Smoke Detector, Dehumidifier, Wood Stove |
| Living Room 1st Floor | Dining Room 1st Floor | Kitchen 1st Floor |
|---|---|---|
| Bath - Full 1st Floor | Primary Bedroom 2nd Floor | Bedroom 2nd Floor |
| Bedroom 2nd Floor |
| Construction |
|---|
| BasementInterior, Unfinished, Sump Pump, Full, Unfinished |
| Exterior FeaturesNatural Shade, Porch - Covered, Window Screens |
| Exterior | Disability Features 1st Floor Full Bathrm, Hard Surface Flooring |
|---|---|
| Foundation Stone, Concrete | House Color White |
| Floors Carpet, Vinyl, Wood | Building Certifications |
| Roof Standing Seam, Metal, Standing Seam | HERS Index |
| DirectionsHome is on Main Street in Montpelier, fourth home on left going up beyond Lincoln Avenue. Look for sign. |
|---|
| Lot Description, Near Bus/Shuttle |
| Garage & Parking Driveway, Garage, Carport |
| Road Frontage | Water Access |
|---|---|
| Suitable Use | Water Type |
| Driveway Paved, Crushed/Stone | Water Body |
| Flood Zone Unknown | Zoning RESD 1 |
| School District Montpelier School District | Middle Main Street Middle School |
|---|---|
| Elementary Union Elementary School | High Montpelier High School |
| Heat Fuel Electric, Wood | Excluded |
|---|---|
| Heating/Cool Stove-Wood, Heat Pump | Negotiable |
| Sewer Public | Parcel Access ROW |
| Water | ROW for Other Parcel |
| Water Heater | Financing |
| Cable Co | Documents Property Disclosure, Other, Deed |
| Electric Circuit Breaker(s) | Tax ID 405-126-13470 |

† The remarks published on this webpage originate from Listed By Timothy Heney of Heney Realtors - Element Real Estate (Montpelier) via the PrimeMLS IDX Program and do not represent the views and opinions of Coldwell Banker Hickok & Boardman. Coldwell Banker Hickok & Boardman cannot be held responsible for possible violations of copyright resulting from the posting of any data from the PrimeMLS IDX Program.

 Back to Search Results
Back to Search Results










