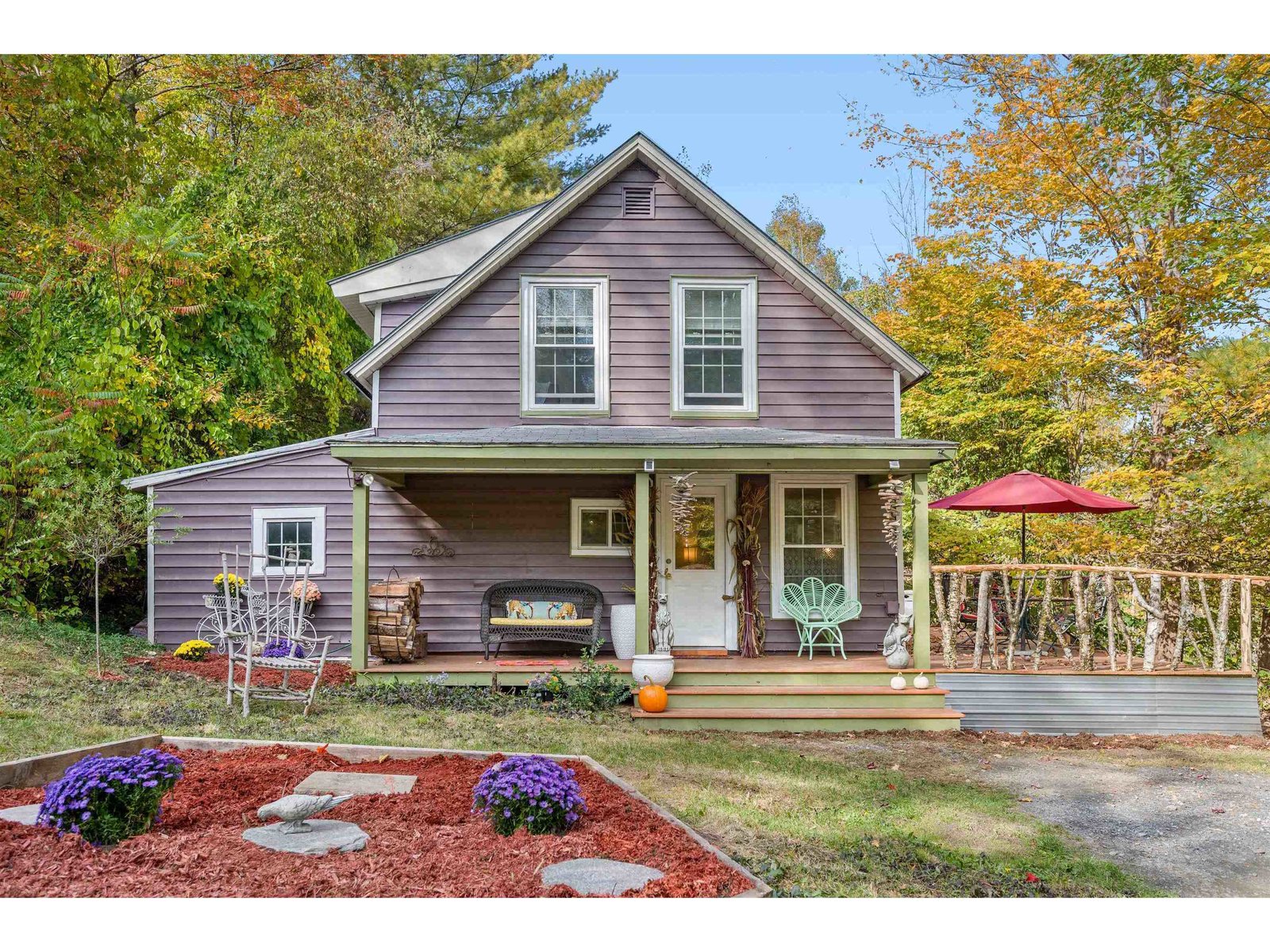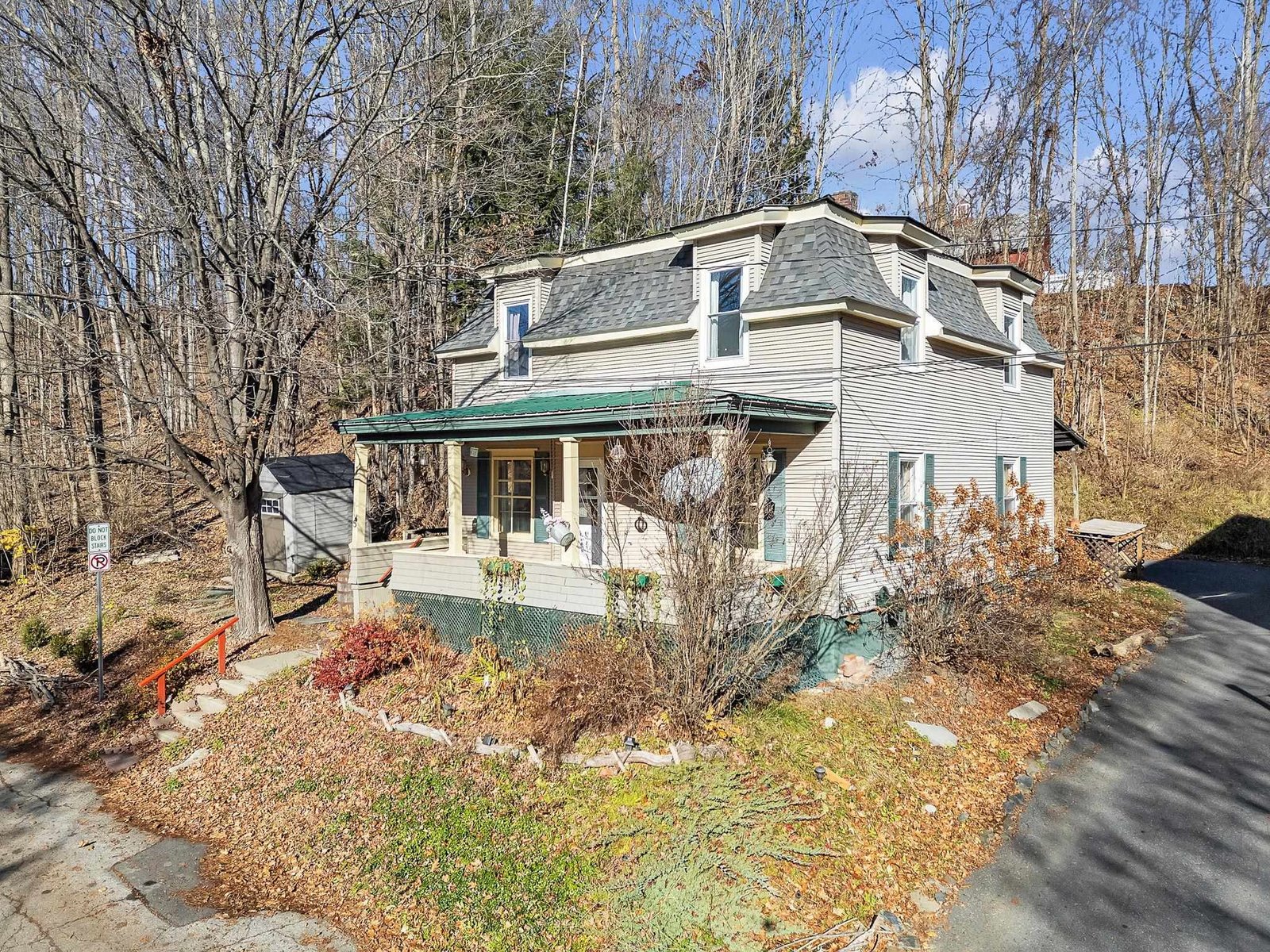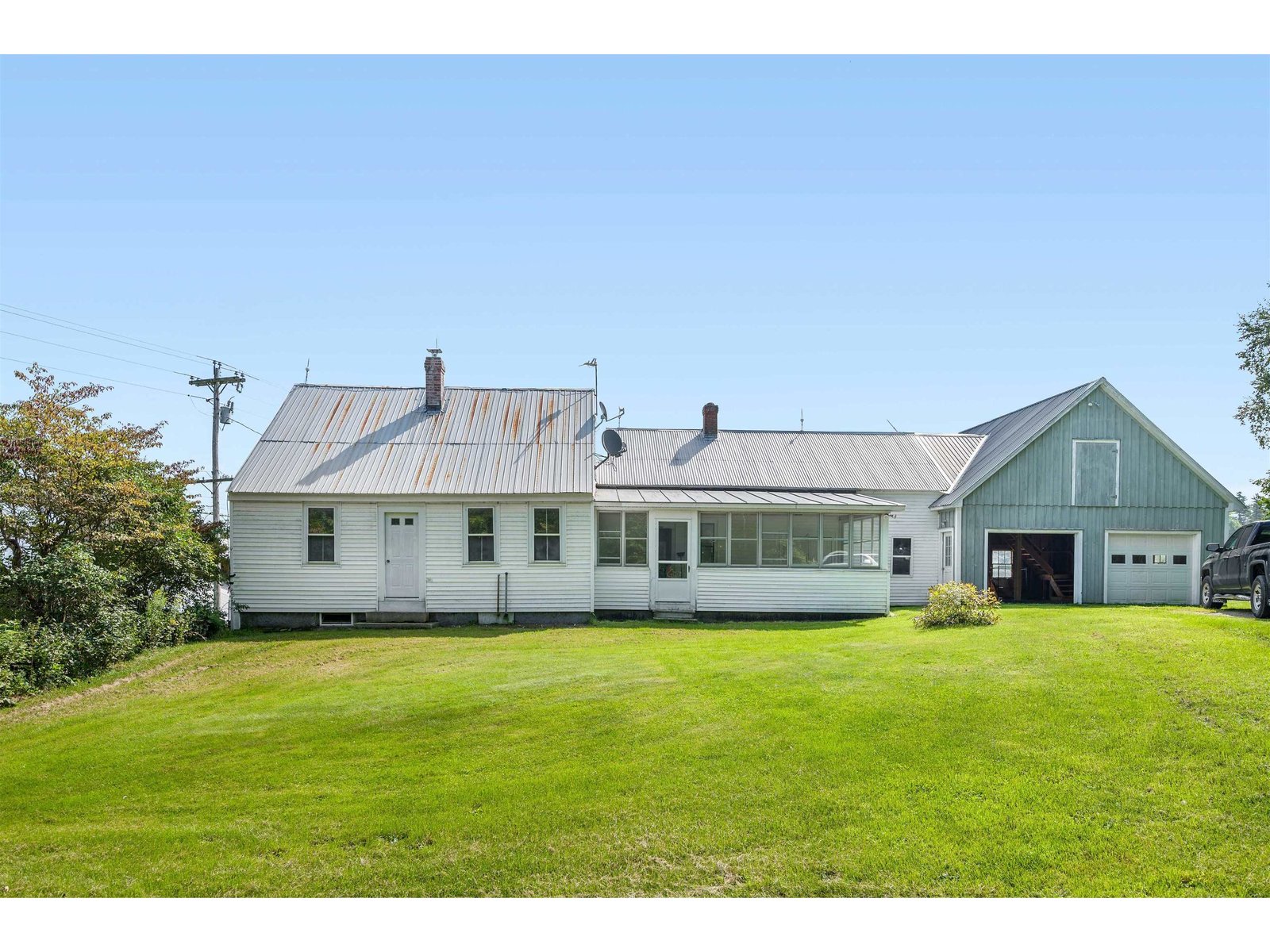Sold Status
$365,000 Sold Price
House Type
3 Beds
1 Baths
1,780 Sqft
Sold By
Similar Properties for Sale
Request a Showing or More Info

Call: 802-863-1500
Mortgage Provider
Mortgage Calculator
$
$ Taxes
$ Principal & Interest
$
This calculation is based on a rough estimate. Every person's situation is different. Be sure to consult with a mortgage advisor on your specific needs.
Washington County
Comfortable energy efficient three bedroom home situated on a hilltop with 80+ acres, and beautiful mountain-valley views. Surrounded by soft and hardwood forests, with a stand of sugar maples(13+ acres), as well as other sugar maples throughout the property. There is a forestry report available. A large open field in front of the house is frequented by deer and other wildlife. The property is also surrounded by a large walking path as well as an additional 200+ acres of forest. Four bedroom septic design, so it could easily be expanded if needed. Minutes from the village of Montpelier yet has a private country feel. A great opportunity with development potential. Recently appraised for $380,000. This property is in the Land Use Program. †
Property Location
Property Details
| Sold Price $365,000 | Sold Date Jul 5th, 2016 | |
|---|---|---|
| List Price $365,000 | Total Rooms 12 | List Date Apr 4th, 2016 |
| Cooperation Fee Unknown | Lot Size 80.6 Acres | Taxes $9,708 |
| MLS# 4480386 | Days on Market 3153 Days | Tax Year 2015 |
| Type House | Stories 2 | Road Frontage 1340 |
| Bedrooms 3 | Style Saltbox | Water Frontage |
| Full Bathrooms 1 | Finished 1,780 Sqft | Construction Existing |
| 3/4 Bathrooms 0 | Above Grade 1,280 Sqft | Seasonal No |
| Half Bathrooms 0 | Below Grade 500 Sqft | Year Built 1998 |
| 1/4 Bathrooms | Garage Size 1 Car | County Washington |
| Interior FeaturesKitchen, Living Room, Gas Stove, Smoke Det-Hdwired w/Batt, Wood Stove Hook-up, Laundry Hook-ups, Attic, 1 Stove |
|---|
| Equipment & AppliancesExhaust Hood, Range-Gas, Refrigerator, Satellite Dish, CO Detector, Smoke Detector |
| ConstructionWood Frame |
|---|
| BasementInterior, Bulkhead, Full, Finished, Storage Space, Daylight, Concrete |
| Exterior FeaturesShed, Out Building, Deck |
| Exterior Vinyl | Disability Features 1st Floor Full Bathrm |
|---|---|
| Foundation Concrete | House Color |
| Floors Vinyl, Tile, Softwood | Building Certifications Passive House |
| Roof Standing Seam | HERS Index |
| Directions |
|---|
| Lot DescriptionWooded Setting, Wooded, City Lot, View, Walking Trails, VAST |
| Garage & Parking Detached, 1 Parking Space |
| Road Frontage 1340 | Water Access |
|---|---|
| Suitable UseAgriculture/Produce, Horse/Animal Farm, Land:Woodland | Water Type |
| Driveway Crushed/Stone | Water Body |
| Flood Zone No | Zoning city |
| School District NA | Middle |
|---|---|
| Elementary | High |
| Heat Fuel Oil | Excluded wood stove |
|---|---|
| Heating/Cool Multi Zone, Stove, Baseboard | Negotiable |
| Sewer Leach Field | Parcel Access ROW |
| Water Drilled Well, Private | ROW for Other Parcel |
| Water Heater Tank, Off Boiler | Financing Conventional |
| Cable Co | Documents |
| Electric Circuit Breaker(s) | Tax ID 40512611603 |

† The remarks published on this webpage originate from Listed By Robert Foley of Flat Fee Real Estate via the PrimeMLS IDX Program and do not represent the views and opinions of Coldwell Banker Hickok & Boardman. Coldwell Banker Hickok & Boardman cannot be held responsible for possible violations of copyright resulting from the posting of any data from the PrimeMLS IDX Program.

 Back to Search Results
Back to Search Results










