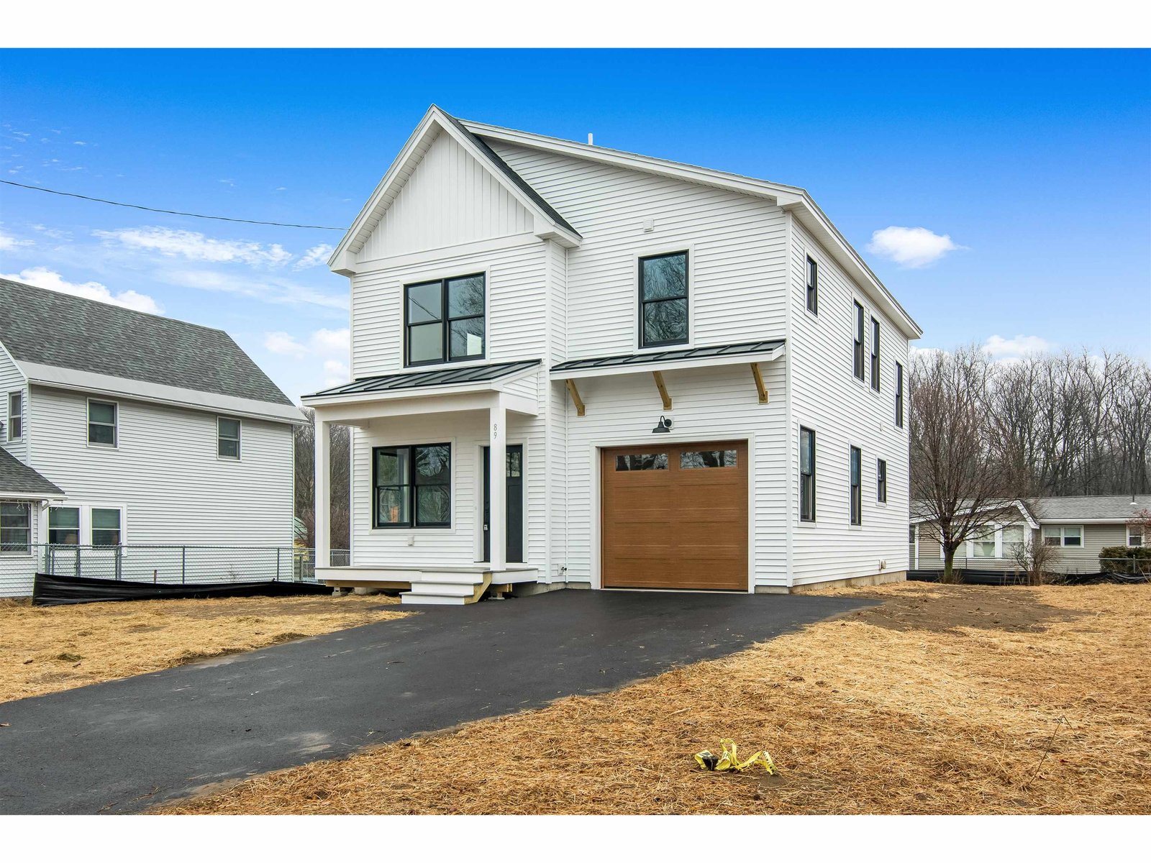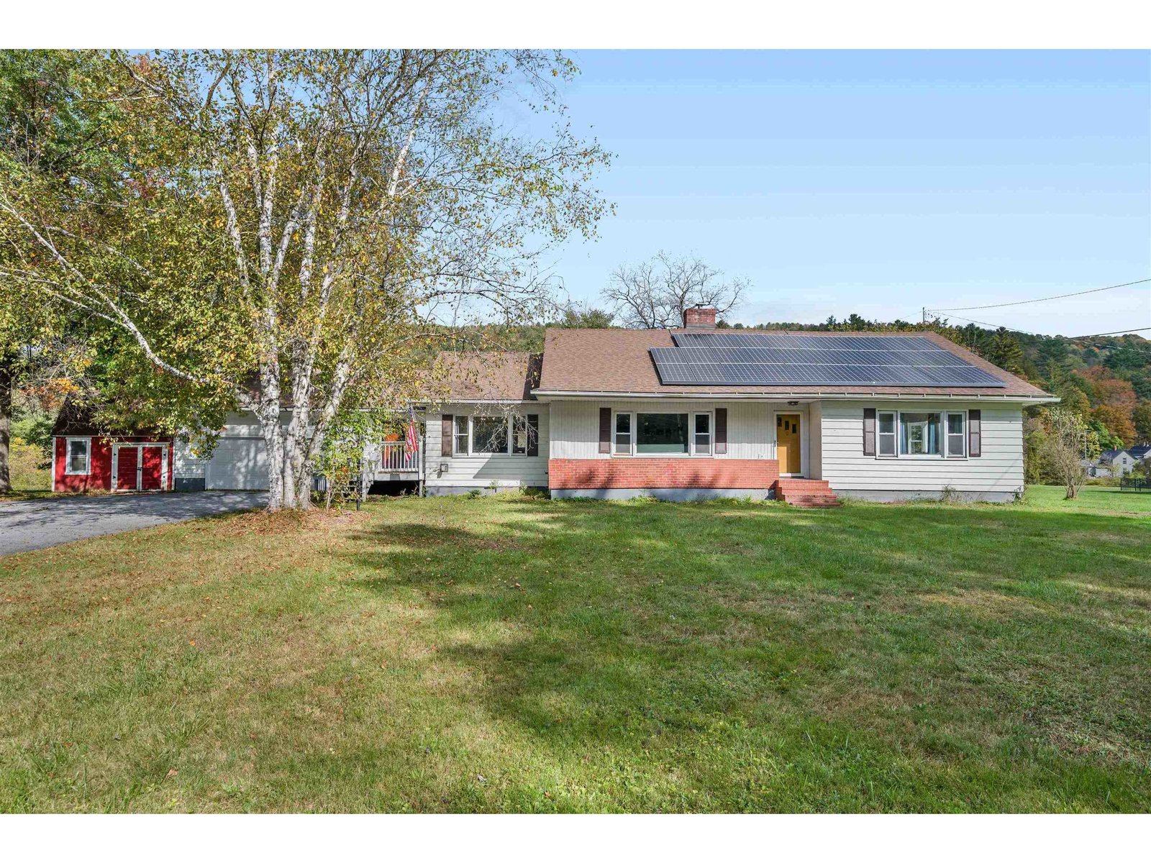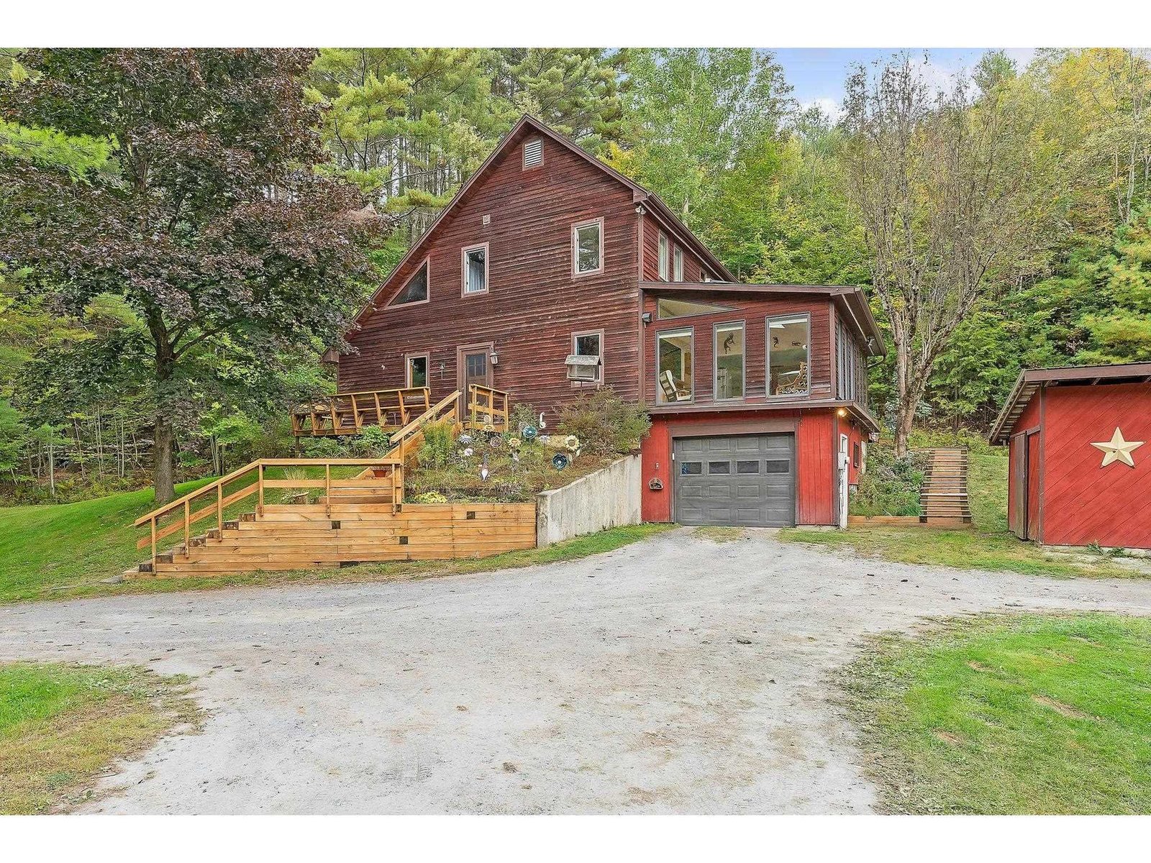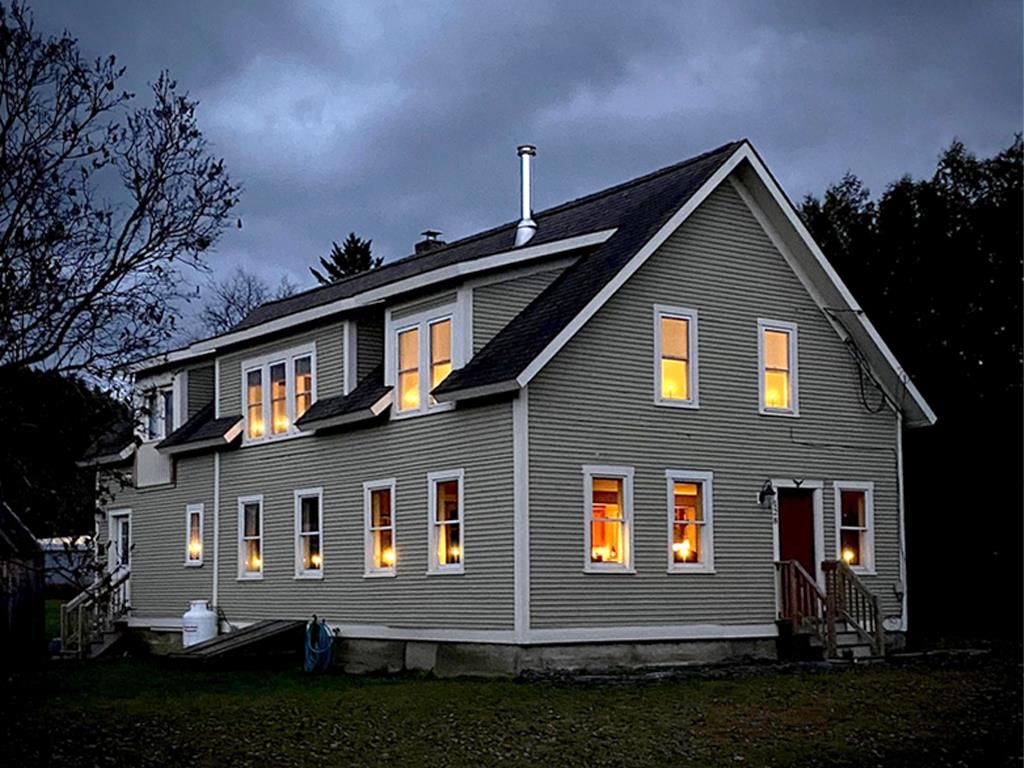Sold Status
$565,500 Sold Price
House Type
3 Beds
2 Baths
2,368 Sqft
Sold By KW Vermont-Stowe
Similar Properties for Sale
Request a Showing or More Info

Call: 802-863-1500
Mortgage Provider
Mortgage Calculator
$
$ Taxes
$ Principal & Interest
$
This calculation is based on a rough estimate. Every person's situation is different. Be sure to consult with a mortgage advisor on your specific needs.
Washington County
Escape the ordinary and discover your own private oasis in this meticulously maintained mid-century charmer. Situated on nearly an acre of land, this home offers a park like setting with mature trees, lush greenery, gardens, and captivating rock outcroppings, all within blocks of schools, Hubbard Park and downtown Montpelier's conveniences. Step inside and be greeted by the warmth of a spacious living room, bathed in sunlight streaming through large windows. A show stopping fieldstone fireplace with a propane stove insert adds a touch of rustic charm, perfect for cozy evenings. Entertain seamlessly in the adjacent dining room featuring hardwood floors and direct access to the expansive trex deck, where you can dine surrounded by the property's natural beauty. The mid-century kitchen boasts granite countertops and a window over the kitchen sink with views of the abundant gardens. Upstairs, two bedrooms and a full bath provide a comfortable retreat, with the primary bedroom offering ample space and two generously sized closets. A few steps down from the main level , you'll discover a versatile haven with a third bedroom, an office/study perfect for work-from-home days, a 3/4 bath with laundry, and a family room. A detached barn/garage provides plenty of storage, while the recent standing seam metal roof ensures lasting durability. Don't miss your chance to own this slice of paradise! †
Property Location
Property Details
| Sold Price $565,500 | Sold Date Jul 10th, 2024 | |
|---|---|---|
| List Price $555,000 | Total Rooms 8 | List Date Jun 5th, 2024 |
| Cooperation Fee Unknown | Lot Size 0.89 Acres | Taxes $8,980 |
| MLS# 4999082 | Days on Market 169 Days | Tax Year 2023 |
| Type House | Stories 1 1/2 | Road Frontage |
| Bedrooms 3 | Style | Water Frontage |
| Full Bathrooms 1 | Finished 2,368 Sqft | Construction No, Existing |
| 3/4 Bathrooms 1 | Above Grade 1,296 Sqft | Seasonal No |
| Half Bathrooms 0 | Below Grade 1,072 Sqft | Year Built 1968 |
| 1/4 Bathrooms 0 | Garage Size 1 Car | County Washington |
| Interior FeaturesDining Area, Fireplace - Gas, Natural Light, Natural Woodwork |
|---|
| Equipment & AppliancesWasher, Refrigerator, Dishwasher, Range-Electric, Dryer, Water Heater - Off Boiler, Water Heater - Owned, CO Detector, Smoke Detector, Stove-Gas, Gas Heat Stove |
| Living Room 1st Floor | Dining Room 1st Floor | Kitchen 1st Floor |
|---|---|---|
| Bedroom 2nd Floor | Bedroom 2nd Floor | Bath - Full 2nd Floor |
| Bedroom Basement | Office/Study Basement | Bath - 3/4 Basement |
| Family Room Basement |
| Construction |
|---|
| BasementWalkout, Finished |
| Exterior FeaturesDeck, Garden Space, Natural Shade, Windows - Double Pane |
| Exterior | Disability Features |
|---|---|
| Foundation Concrete | House Color Brown |
| Floors Slate/Stone, Carpet, Hardwood | Building Certifications |
| Roof Standing Seam, Metal | HERS Index |
| DirectionsTake Main Street out of downtown, through the round about and past Main Street School. Take left on Lincoln Avenue. Property at top of hill on the left. |
|---|
| Lot Description |
| Garage & Parking |
| Road Frontage | Water Access |
|---|---|
| Suitable Use | Water Type |
| Driveway Paved | Water Body |
| Flood Zone No | Zoning RESD 1 |
| School District Montpelier School District | Middle Main Street Middle School |
|---|---|
| Elementary Union Elementary School | High Montpelier High School |
| Heat Fuel Oil, Gas-LP/Bottle | Excluded |
|---|---|
| Heating/Cool None, Baseboard | Negotiable |
| Sewer Public | Parcel Access ROW |
| Water | ROW for Other Parcel |
| Water Heater | Financing |
| Cable Co | Documents Property Disclosure, Deed |
| Electric Circuit Breaker(s) | Tax ID 405-126-12089 |

† The remarks published on this webpage originate from Listed By Janel Johnson of Coldwell Banker Classic Properties via the PrimeMLS IDX Program and do not represent the views and opinions of Coldwell Banker Hickok & Boardman. Coldwell Banker Hickok & Boardman cannot be held responsible for possible violations of copyright resulting from the posting of any data from the PrimeMLS IDX Program.

 Back to Search Results
Back to Search Results










