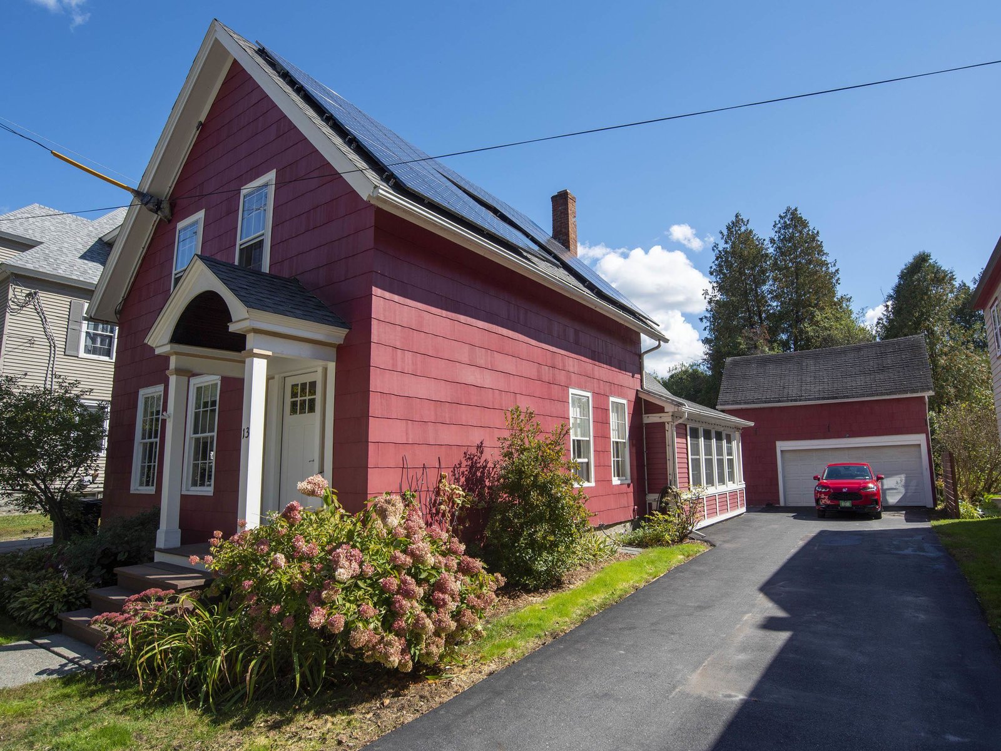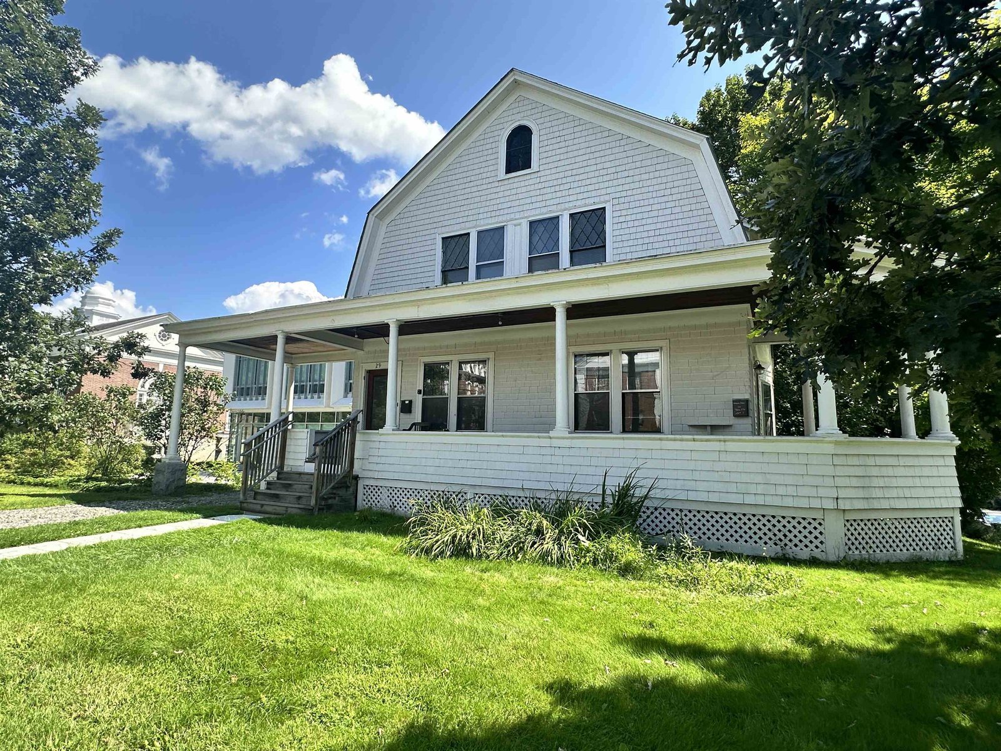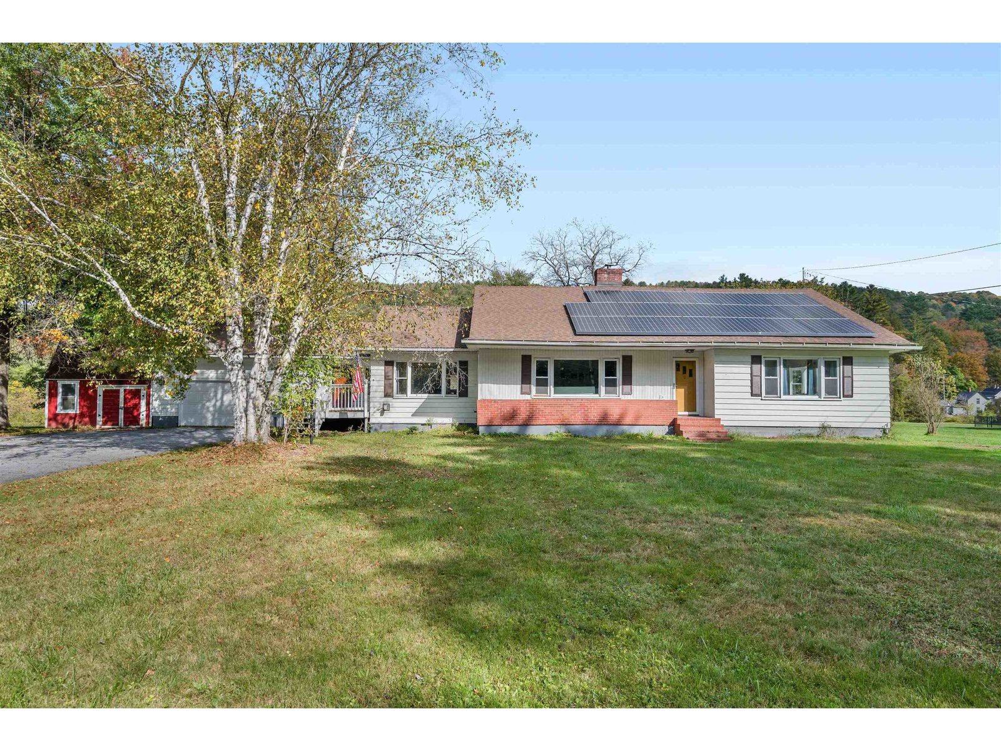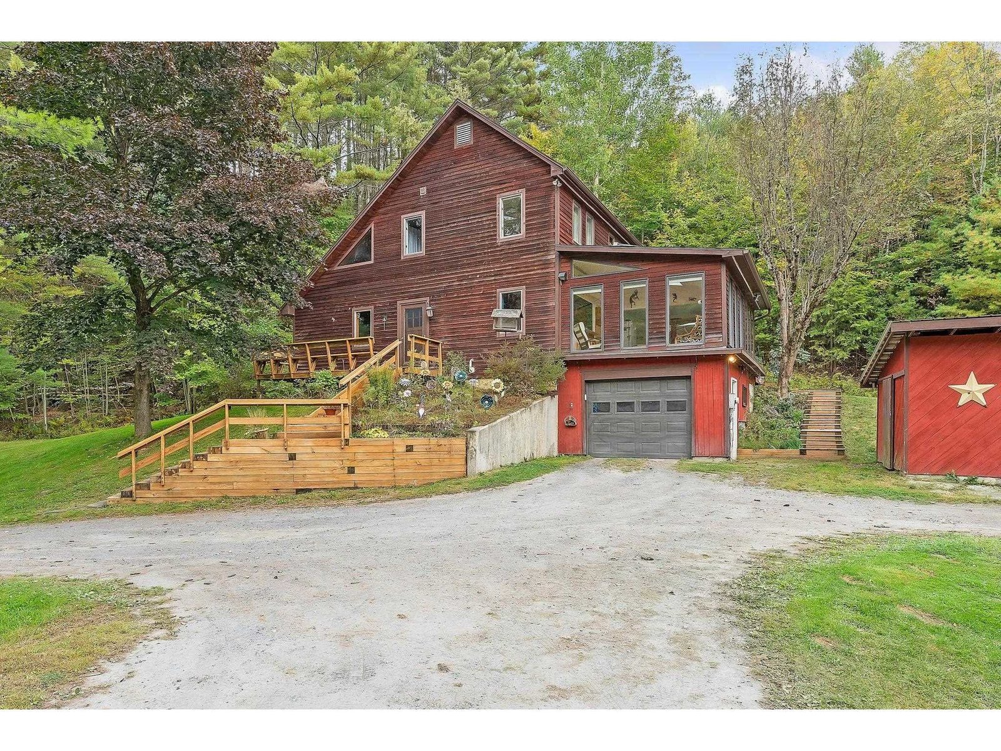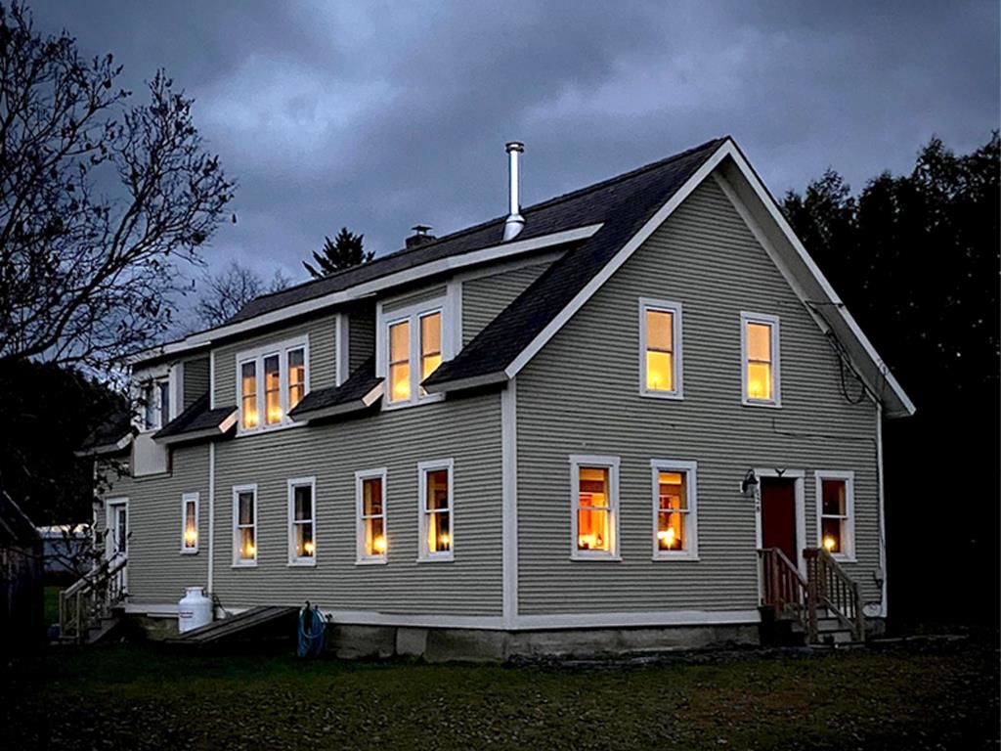Sold Status
$445,000 Sold Price
House Type
2 Beds
2 Baths
2,546 Sqft
Sold By Coldwell Banker Classic Properties
Similar Properties for Sale
Request a Showing or More Info

Call: 802-863-1500
Mortgage Provider
Mortgage Calculator
$
$ Taxes
$ Principal & Interest
$
This calculation is based on a rough estimate. Every person's situation is different. Be sure to consult with a mortgage advisor on your specific needs.
Washington County
A singularly stunning property situated in the heart of Vermont’s vibrant Capital. Every aspect of this former Mayoral residence has been lovingly restored by renowned Interior Architect Tinatin Kilaberidze and conscientious owners. This offering is the fully renovated 3 story carriage house which will sold separately from the main house. The Carriage Home is a beautiful dwelling unto itself. It offers new construction within the envelope of the historic façade. The main floor has polished concrete floors with radiant heat, reclaimed barn board cabinetry and a dream kitchen with Miele appliances, Sub-Zero refrigerator and Soapstone counters. The barn board finish continues upstairs in the bedroom and living room. The basement space is finished and walk-out. Possibilities Abound. This is a truly unique home in one of the nation’s most charming cities, walking distance from shopping, dining, cultural venues and Vermont’s historic State House. A dream awaits. †
Property Location
Property Details
| Sold Price $445,000 | Sold Date Jul 6th, 2020 | |
|---|---|---|
| List Price $575,000 | Total Rooms 7 | List Date Aug 17th, 2018 |
| Cooperation Fee Unknown | Lot Size 0.39 Acres | Taxes $0 |
| MLS# 4713565 | Days on Market 2288 Days | Tax Year |
| Type House | Stories 3 | Road Frontage |
| Bedrooms 2 | Style Carriage | Water Frontage |
| Full Bathrooms 2 | Finished 2,546 Sqft | Construction No, Existing |
| 3/4 Bathrooms 0 | Above Grade 1,886 Sqft | Seasonal No |
| Half Bathrooms 0 | Below Grade 660 Sqft | Year Built 1880 |
| 1/4 Bathrooms 0 | Garage Size Car | County Washington |
| Interior Features |
|---|
| Equipment & Appliances |
| ConstructionWood Frame |
|---|
| BasementWalkout, Concrete |
| Exterior Features |
| Exterior Wood Siding | Disability Features |
|---|---|
| Foundation Concrete | House Color |
| Floors | Building Certifications |
| Roof Shingle-Asphalt | HERS Index |
| DirectionsFrom Main St. Take School Street to Loomis. Look for big pink house |
|---|
| Lot Description, City Lot |
| Garage & Parking , |
| Road Frontage | Water Access |
|---|---|
| Suitable Use | Water Type |
| Driveway Brick/Pavers | Water Body |
| Flood Zone No | Zoning residential multi family |
| School District Montpelier School District | Middle |
|---|---|
| Elementary | High |
| Heat Fuel Gas-LP/Bottle | Excluded |
|---|---|
| Heating/Cool None, Radiant | Negotiable |
| Sewer Public Sewer On-Site | Parcel Access ROW |
| Water Public Water - On-Site | ROW for Other Parcel |
| Water Heater Gas-Lp/Bottle | Financing |
| Cable Co | Documents |
| Electric 200 Amp | Tax ID 405-126-12243 |

† The remarks published on this webpage originate from Listed By Smith Macdonald Group of Coldwell Banker Carlson Real Estate via the PrimeMLS IDX Program and do not represent the views and opinions of Coldwell Banker Hickok & Boardman. Coldwell Banker Hickok & Boardman cannot be held responsible for possible violations of copyright resulting from the posting of any data from the PrimeMLS IDX Program.

 Back to Search Results
Back to Search Results