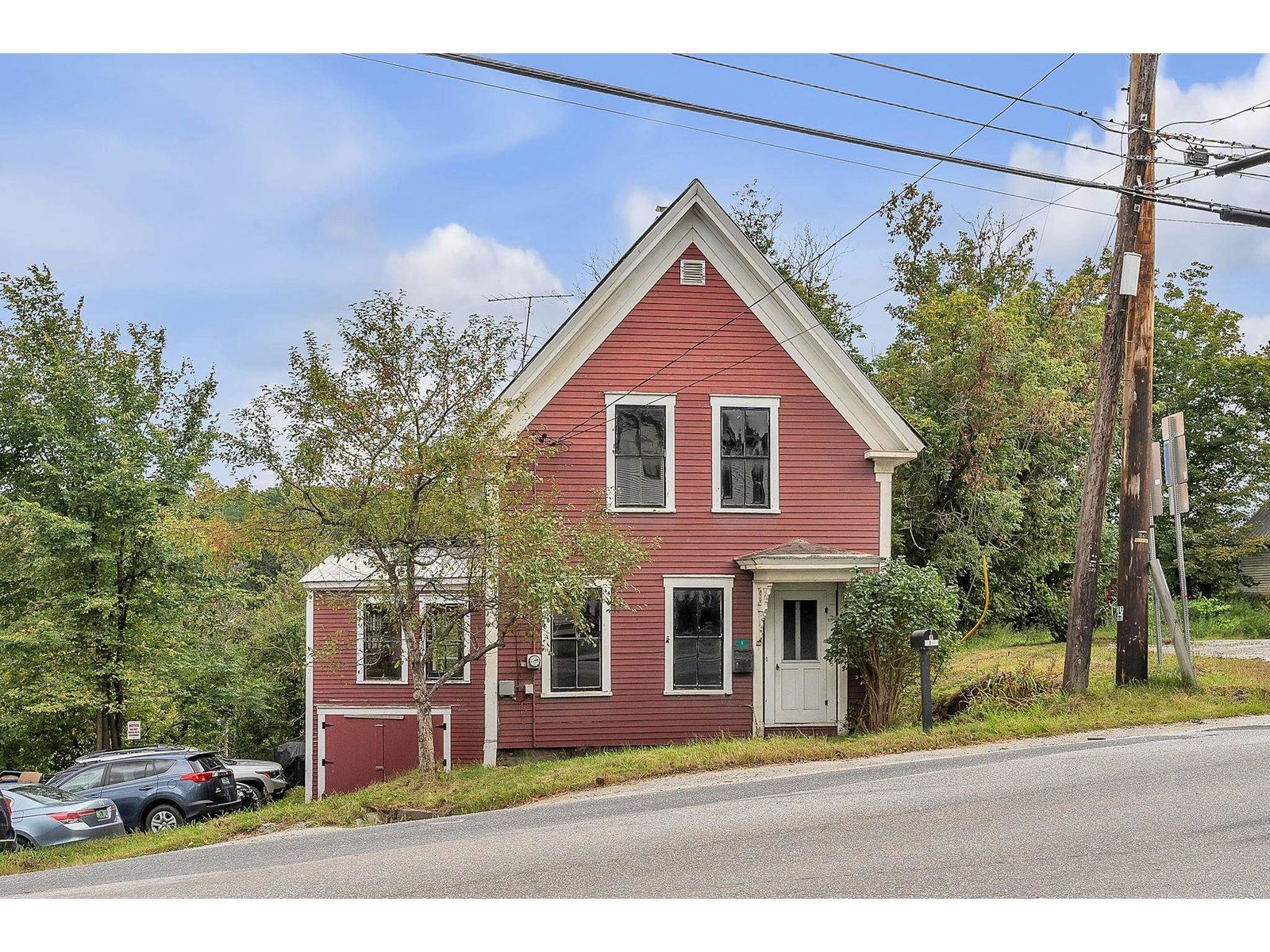Sold Status
$174,500 Sold Price
House Type
4 Beds
2 Baths
2,304 Sqft
Sold By BCK Real Estate
Similar Properties for Sale
Request a Showing or More Info

Call: 802-863-1500
Mortgage Provider
Mortgage Calculator
$
$ Taxes
$ Principal & Interest
$
This calculation is based on a rough estimate. Every person's situation is different. Be sure to consult with a mortgage advisor on your specific needs.
Washington County
A diamond in the rough! This spacious 4 bedroom colonial home sits in a desirable neighborhood. Country setting, but convenient to town & all the amenities! Large, level, semi private lot with rear deck & in ground (fenced in) pool. Home needs significant work throughout. Will require cash or rehab loan to purchase. Employees and family members residing with employees of JPMorgan Chase Bank, N.A, its affiliates or subsidiaries are strictly prohibited from directly or indirectly purchasing any property owned by JPMorgan Chase Bank, N.A. Being sold as is. Seller and agency have no knowledge of systems. Buyers to verify all data. Buyer accepts property AS IS. Seller will not be making repairs. Any lender required repairs to be completed by the buyer post sale. "Highest and best offer" has been requested by the seller The seller is currently in a multiple offer scenario. Should the Buyer choose to participate in submitting their highest and best offer, the deadline to do so is 3/13/2019 11:59:00 PM Mountain Standard Time. Any offers received after this time may not be considered. †
Property Location
Property Details
| Sold Price $174,500 | Sold Date Apr 16th, 2019 | |
|---|---|---|
| List Price $175,750 | Total Rooms 8 | List Date Feb 26th, 2019 |
| Cooperation Fee Unknown | Lot Size 1.19 Acres | Taxes $8,594 |
| MLS# 4737998 | Days on Market 2095 Days | Tax Year 2018 |
| Type House | Stories 2 | Road Frontage 175 |
| Bedrooms 4 | Style Colonial | Water Frontage |
| Full Bathrooms 1 | Finished 2,304 Sqft | Construction No, Existing |
| 3/4 Bathrooms 1 | Above Grade 2,304 Sqft | Seasonal No |
| Half Bathrooms 0 | Below Grade 0 Sqft | Year Built 1969 |
| 1/4 Bathrooms 0 | Garage Size 1 Car | County Washington |
| Interior FeaturesDining Area, Fireplace - Wood, Hearth, Living/Dining, Primary BR w/ BA, Laundry - 1st Floor |
|---|
| Equipment & AppliancesDishwasher |
| Kitchen 10x13, 1st Floor | Living Room 10x13, 1st Floor | Dining Room 13x13, 1st Floor |
|---|---|---|
| Bedroom 2nd Floor | Bedroom 2nd Floor | Bedroom 2nd Floor |
| Bedroom 2nd Floor | Bath - Full 2nd Floor | Bath - 3/4 1st Floor |
| ConstructionWood Frame |
|---|
| BasementInterior, Concrete, Interior Stairs, Full, Stairs - Interior |
| Exterior FeaturesDeck, Fence - Partial, Outbuilding, Pool - In Ground, Storage |
| Exterior Wood Siding | Disability Features |
|---|---|
| Foundation Concrete | House Color Red |
| Floors Other, Carpet, Laminate | Building Certifications |
| Roof Shingle-Asphalt | HERS Index |
| DirectionsUp Town hill, turn onto Grandview. Right onto Spring Hollow Lane. Property on left. |
|---|
| Lot DescriptionUnknown, Level, Subdivision, Landscaped, Wooded, Country Setting, Cul-De-Sac |
| Garage & Parking Attached, , Driveway, Garage, Off Street |
| Road Frontage 175 | Water Access |
|---|---|
| Suitable Use | Water Type |
| Driveway Paved | Water Body |
| Flood Zone No | Zoning Res |
| School District Montpelier School District | Middle Main Street Middle School |
|---|---|
| Elementary Memorial Elementary School | High Montpelier High School |
| Heat Fuel Electric | Excluded |
|---|---|
| Heating/Cool None, Electric | Negotiable |
| Sewer Septic | Parcel Access ROW |
| Water Public | ROW for Other Parcel |
| Water Heater Tank | Financing |
| Cable Co | Documents |
| Electric Circuit Breaker(s) | Tax ID 40512612268 |

† The remarks published on this webpage originate from Listed By Maren Vasatka of BHHS Vermont Realty Group/S Burlington via the PrimeMLS IDX Program and do not represent the views and opinions of Coldwell Banker Hickok & Boardman. Coldwell Banker Hickok & Boardman cannot be held responsible for possible violations of copyright resulting from the posting of any data from the PrimeMLS IDX Program.

 Back to Search Results
Back to Search Results










