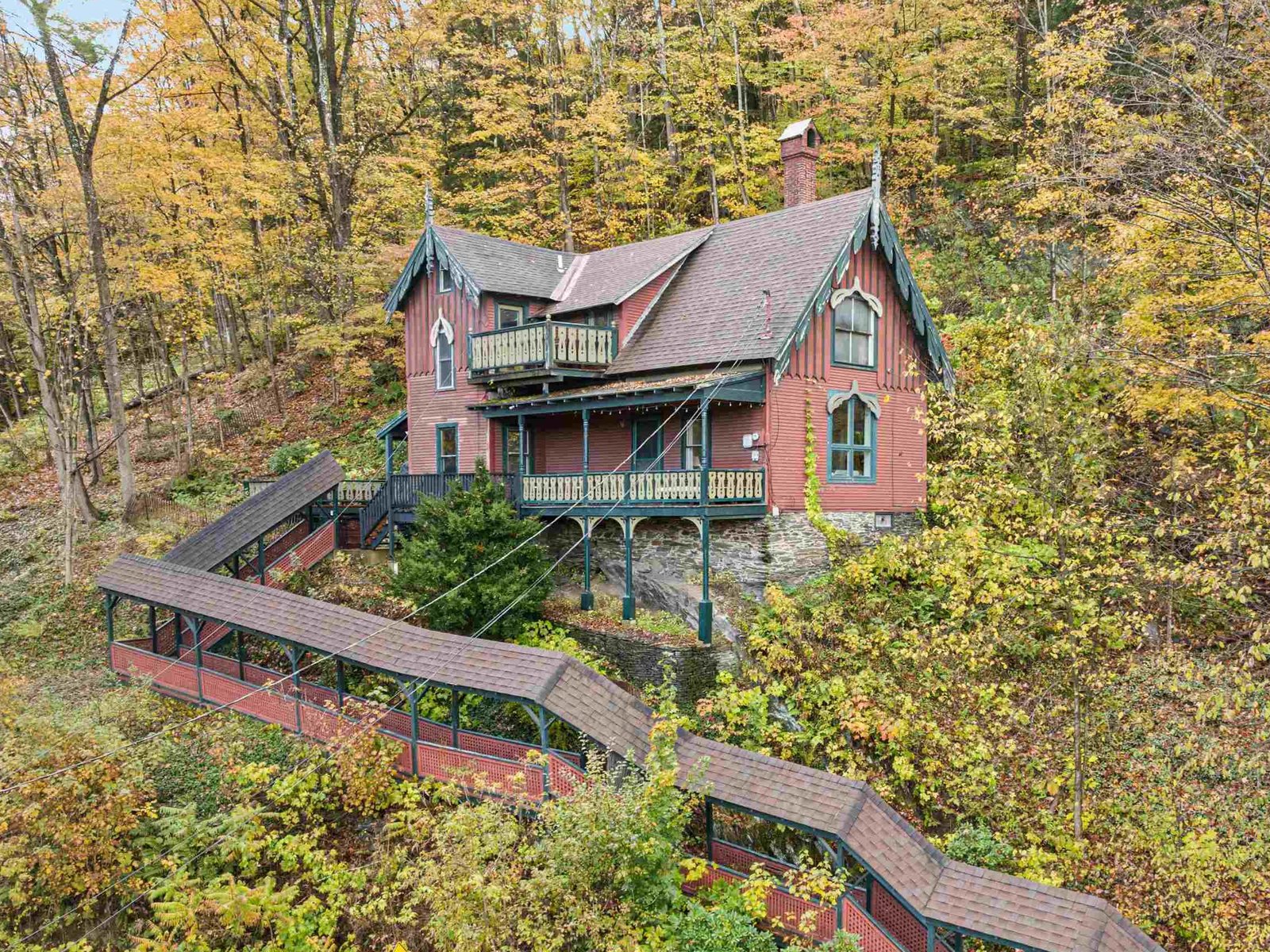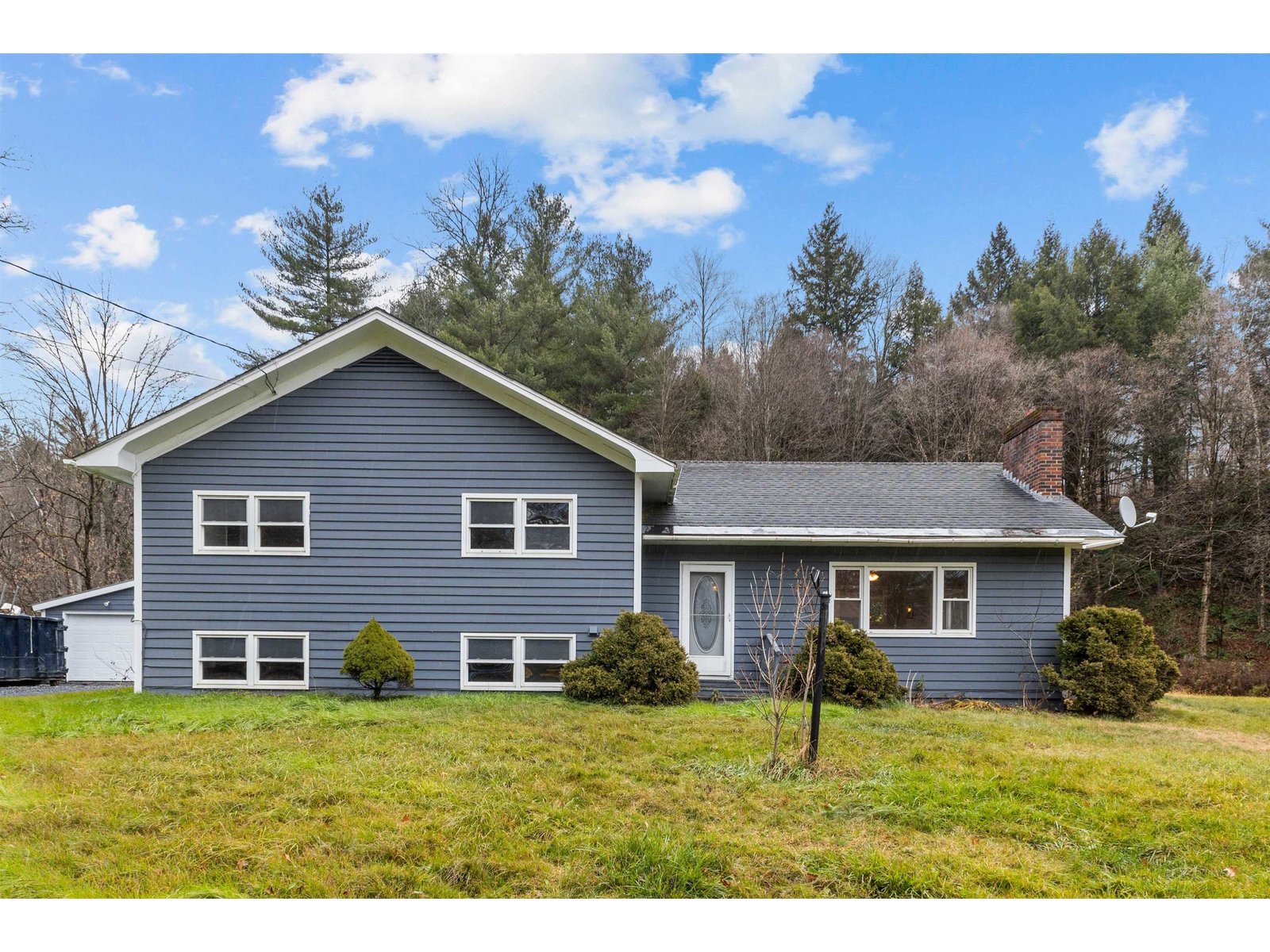Sold Status
$394,500 Sold Price
House Type
3 Beds
3 Baths
2,576 Sqft
Sold By
Similar Properties for Sale
Request a Showing or More Info

Call: 802-863-1500
Mortgage Provider
Mortgage Calculator
$
$ Taxes
$ Principal & Interest
$
This calculation is based on a rough estimate. Every person's situation is different. Be sure to consult with a mortgage advisor on your specific needs.
Washington County
Stately Italianate Victorian which sits high up on a sunny bank, right in the heart of Montpelier. Sit out on the covered front porch and look out at the trees and neighborhood or go into the back yard where the the hill and surrounding woods allow for total privacy. The original section of this house has original wood work, hard and soft wood floors, beautiful front hall staircase and tons of historical charm. The current owners added to the back of the house which allows for lots of sunlight in the spacious family room, an open kitchen w/ breakfast bar, gorgeous master bedroom w/ en suite bath and reading or sewing nook. Second floor laundry, built-in book shelves, Vermont marble hearth in family room are just a few of the other wonderful features of this home. Carriage house offers studio space, playhouse or more storage. Easy access to Hubbard Park, walking distance to schools and town, potential for amazing terraced vegetable/flower gardens. This type of home is a rare gem! †
Property Location
Property Details
| Sold Price $394,500 | Sold Date Sep 29th, 2014 | |
|---|---|---|
| List Price $394,500 | Total Rooms 8 | List Date Aug 7th, 2014 |
| Cooperation Fee Unknown | Lot Size 0.31 Acres | Taxes $7,504 |
| MLS# 4376789 | Days on Market 3759 Days | Tax Year 2014 |
| Type House | Stories 2 | Road Frontage 100 |
| Bedrooms 3 | Style Victorian | Water Frontage |
| Full Bathrooms 1 | Finished 2,576 Sqft | Construction , Existing |
| 3/4 Bathrooms 1 | Above Grade 2,576 Sqft | Seasonal No |
| Half Bathrooms 1 | Below Grade 0 Sqft | Year Built 1887 |
| 1/4 Bathrooms 0 | Garage Size 0 Car | County Washington |
| Interior FeaturesHearth, Hot Tub, Kitchen Island, Kitchen/Family, Primary BR w/ BA, Natural Woodwork, Window Treatment, Laundry - 2nd Floor |
|---|
| Equipment & AppliancesWasher, Dishwasher, Refrigerator, Dryer, Range-Gas, Freezer, Microwave, Stove - Gas, Water Heater - Electric, Water Heater - Owned, , Smoke Detector, Gas Heat Stove, Stove - Gas |
| Kitchen 11.5x13.3, 1st Floor | Dining Room 11.5x13.5, 1st Floor | Living Room 15.3x13.5, 1st Floor |
|---|---|---|
| Family Room 18.4x21.5, 1st Floor | Office/Study | Primary Bedroom 18.4x21.5, 2nd Floor |
| Bedroom 13.6x11.5, 2nd Floor | Bedroom 13.4x15.2, 2nd Floor | Other 8x5.9, 2nd Floor |
| ConstructionWood Frame, Existing |
|---|
| BasementInterior, Unfinished, Slab, Partial |
| Exterior FeaturesOutbuilding, Patio, Porch - Covered |
| Exterior Clapboard | Disability Features |
|---|---|
| Foundation Below Frostline, Stone, Concrete | House Color Grey |
| Floors Vinyl, Carpet, Tile, Softwood, Hardwood | Building Certifications |
| Roof Rolled, Metal, Membrane, Flat | HERS Index |
| DirectionsFrom the corner of State Street and Bailey, coming from downtown Montpelier, make a right onto Bailey Ave. House will be on the right at the intersection of Bailey and Clarendon. Sign on property. |
|---|
| Lot Description |
| Garage & Parking Driveway, 6+ Parking Spaces |
| Road Frontage 100 | Water Access |
|---|---|
| Suitable Use | Water Type |
| Driveway Crushed/Stone | Water Body |
| Flood Zone No | Zoning MDR |
| School District Montpelier School District | Middle Main Street Middle School |
|---|---|
| Elementary Union Elementary School | High Montpelier High School |
| Heat Fuel Oil, Gas-LP/Bottle | Excluded Sellers taking the small wood stove in living room. |
|---|---|
| Heating/Cool Radiant, Space Heater, In Floor, Hot Air | Negotiable |
| Sewer Public | Parcel Access ROW No |
| Water Public | ROW for Other Parcel |
| Water Heater Electric, Owned | Financing |
| Cable Co | Documents |
| Electric Circuit Breaker(s) | Tax ID 40512611026 |

† The remarks published on this webpage originate from Listed By Sue Aldrich of Coldwell Banker Classic Properties via the PrimeMLS IDX Program and do not represent the views and opinions of Coldwell Banker Hickok & Boardman. Coldwell Banker Hickok & Boardman cannot be held responsible for possible violations of copyright resulting from the posting of any data from the PrimeMLS IDX Program.

 Back to Search Results
Back to Search Results










