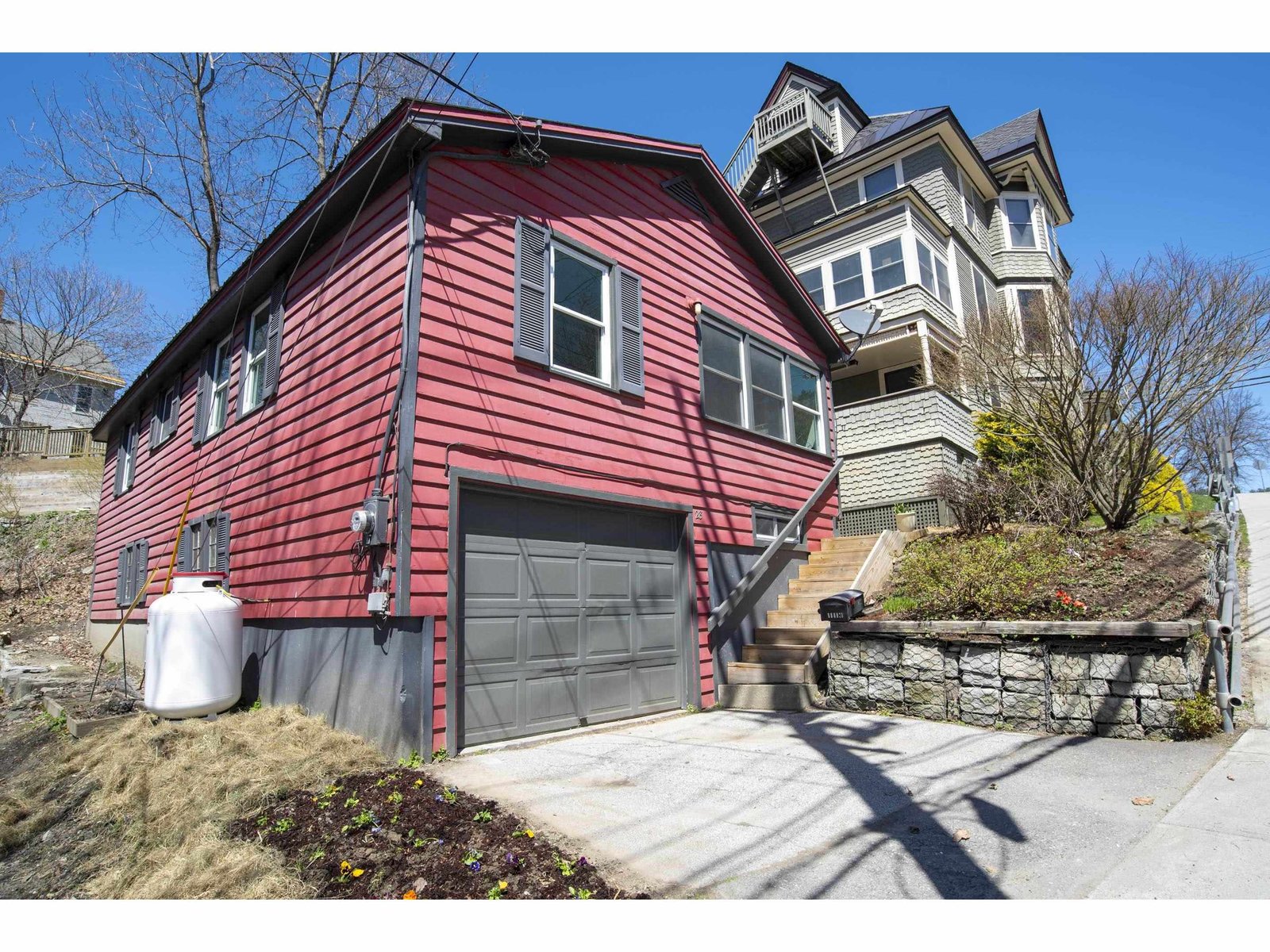Sold Status
$357,000 Sold Price
House Type
3 Beds
2 Baths
1,320 Sqft
Sold By Coldwell Banker Classic Properties
Similar Properties for Sale
Request a Showing or More Info

Call: 802-863-1500
Mortgage Provider
Mortgage Calculator
$
$ Taxes
$ Principal & Interest
$
This calculation is based on a rough estimate. Every person's situation is different. Be sure to consult with a mortgage advisor on your specific needs.
Washington County
You will love the convenient location of this comfortable ranch style home! Inviting, adorable and ready to move in. Enter the home through the spacious mudroom with slate flooring. From there enter the sun filled kitchen with lots of cabinet space. The kitchen is open to the dining area which flows right into the cozy living room. There are three bedrooms to choose from with ample closets and built in bureaus & shelving. A full bath with tile flooring and tiled tub/shower rounds out the main level which is highlighted by updated flooring and fresh paint throughout. Upgraded electrical too. The basement features a newly remodeled family room next to another full bath paired with the laundry room. Adjacent to the family room is a heated, spacious storage/workshop room with direct access to the single car garage. Close proximity to schools, shopping, the bike path and come summer, the new Post Office location in City Center. Don't let this one slip by! †
Property Location
Property Details
| Sold Price $357,000 | Sold Date Jun 12th, 2024 | |
|---|---|---|
| List Price $325,000 | Total Rooms 8 | List Date Apr 23rd, 2024 |
| Cooperation Fee Unknown | Lot Size 0.05 Acres | Taxes $5,019 |
| MLS# 4992420 | Days on Market 212 Days | Tax Year 2023 |
| Type House | Stories 1 | Road Frontage |
| Bedrooms 3 | Style | Water Frontage |
| Full Bathrooms 2 | Finished 1,320 Sqft | Construction No, Existing |
| 3/4 Bathrooms 0 | Above Grade 880 Sqft | Seasonal No |
| Half Bathrooms 0 | Below Grade 440 Sqft | Year Built 1958 |
| 1/4 Bathrooms 0 | Garage Size 1 Car | County Washington |
| Interior FeaturesDining Area, Kitchen/Dining, Living/Dining, Laundry - Basement |
|---|
| Equipment & AppliancesWater Heater - Electric, Smoke Detector, CO Detector, Monitor Type |
| Mudroom 1st Floor | Kitchen 1st Floor | Dining Room 1st Floor |
|---|---|---|
| Living Room 1st Floor | Bath - Full 1st Floor | Bedroom 1st Floor |
| Bedroom 1st Floor | Bedroom 1st Floor | Family Room Basement |
| Bath - Full Basement |
| Construction |
|---|
| BasementWalkout, Partially Finished, Interior Stairs |
| Exterior Features |
| Exterior | Disability Features |
|---|---|
| Foundation Concrete | House Color Red |
| Floors Laminate, Carpet | Building Certifications |
| Roof Metal | HERS Index |
| DirectionsFrom the corner of State and Main in downtown Montpelier, travel up East State Street. Turn right on Hubbard Street. Property on right. |
|---|
| Lot Description |
| Garage & Parking |
| Road Frontage | Water Access |
|---|---|
| Suitable Use | Water Type |
| Driveway Gravel | Water Body |
| Flood Zone No | Zoning RESD 1 |
| School District Montpelier School District | Middle Main Street Middle School |
|---|---|
| Elementary Union Elementary School | High Montpelier High School |
| Heat Fuel Electric, Gas-LP/Bottle | Excluded |
|---|---|
| Heating/Cool None, Electric, Baseboard, Gas Heater - Vented | Negotiable |
| Sewer Public | Parcel Access ROW |
| Water | ROW for Other Parcel |
| Water Heater | Financing |
| Cable Co | Documents Property Disclosure, Deed, Tax Map |
| Electric Circuit Breaker(s) | Tax ID 405-126-10618 |

† The remarks published on this webpage originate from Listed By Janel Johnson of Coldwell Banker Classic Properties via the PrimeMLS IDX Program and do not represent the views and opinions of Coldwell Banker Hickok & Boardman. Coldwell Banker Hickok & Boardman cannot be held responsible for possible violations of copyright resulting from the posting of any data from the PrimeMLS IDX Program.

 Back to Search Results
Back to Search Results










