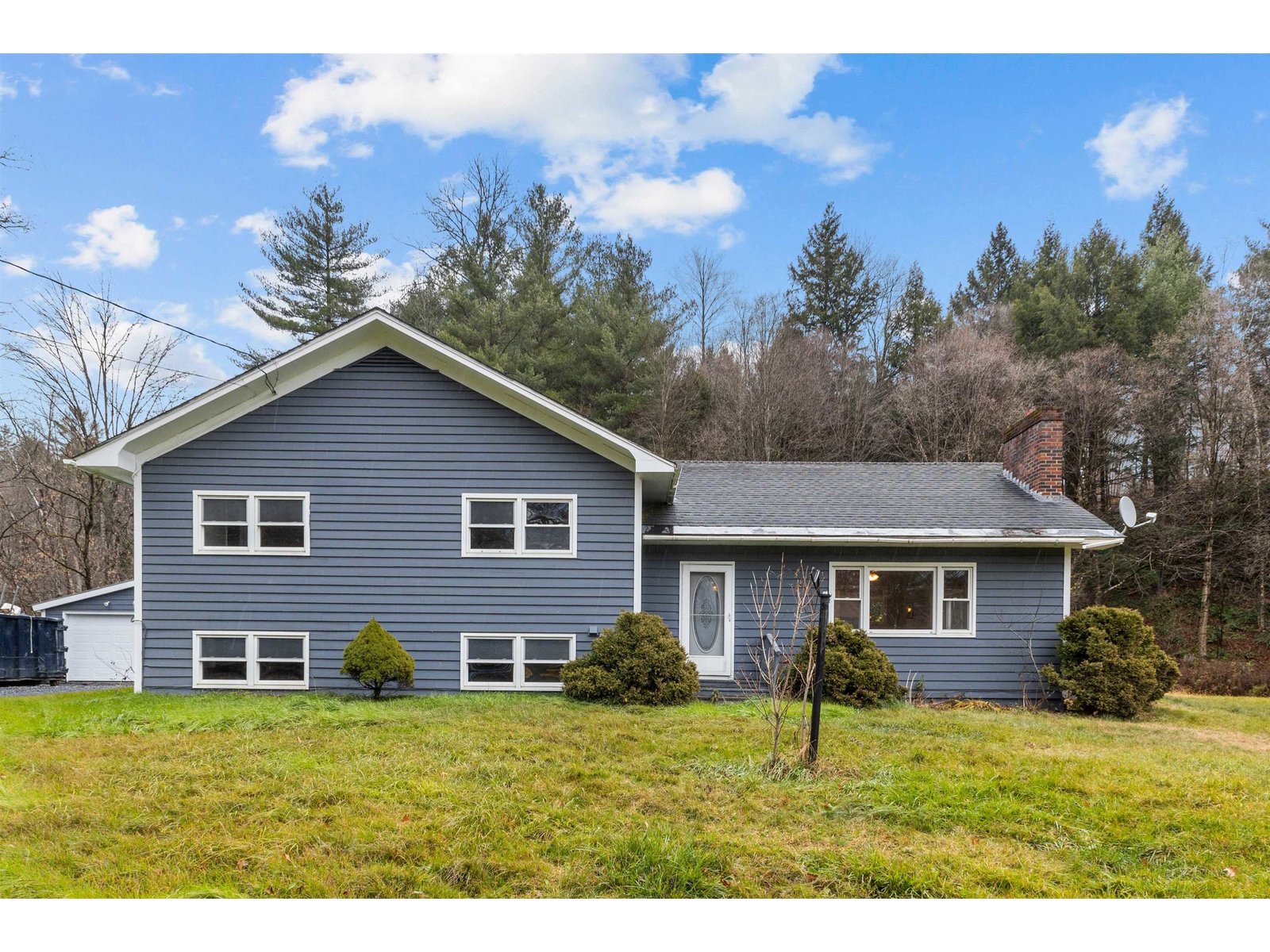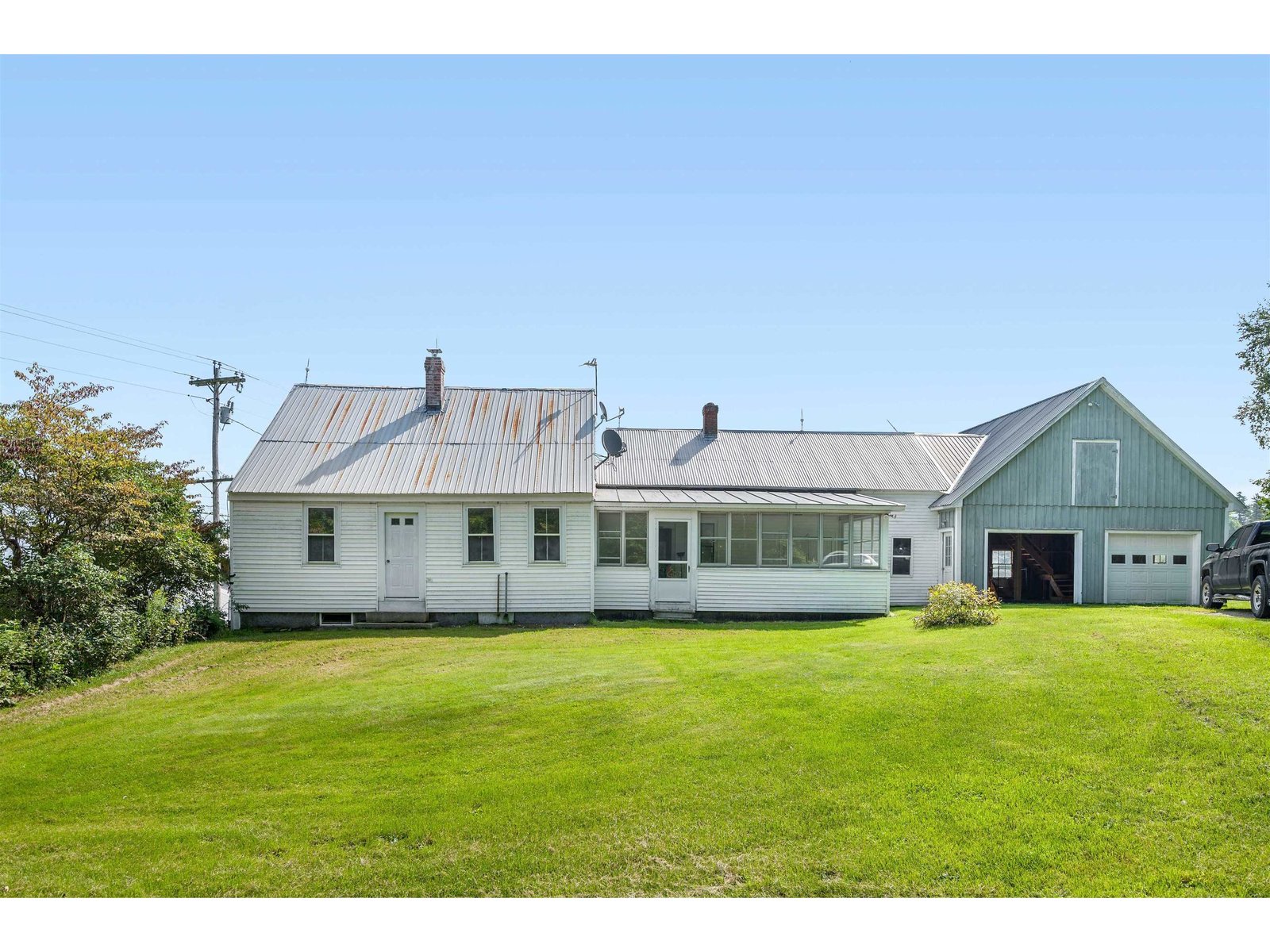Sold Status
$435,000 Sold Price
House Type
3 Beds
2 Baths
1,725 Sqft
Sold By The Real Estate Collaborative
Similar Properties for Sale
Request a Showing or More Info

Call: 802-863-1500
Mortgage Provider
Mortgage Calculator
$
$ Taxes
$ Principal & Interest
$
This calculation is based on a rough estimate. Every person's situation is different. Be sure to consult with a mortgage advisor on your specific needs.
Washington County
It's the one you've been waiting for! Classic cape on the outside. Updated, modern and clean on the inside. A beautiful 1+ acre open yard allows more than enough room for gardens, playing or parties. Did I mention it's a mere 5 minute drive from downtown Montpelier?? With 3 bedrooms, including a first floor primary, plenty of living space, fully renovated kitchen and attached 2 car garage this house leaves nothing to be desired. Every room has seen extensive updating; from flooring to fresh paint. With contemporary design and accents this house is aesthetically pleasing, while the bones are strong and well cared for. There's nothing left to do but unpack your bags and start enjoying life in your new home! Closing date of 7/1 needed. OPEN HOUSE SATURDAY 4/9 FROM 10-12! Delayed showings to begin after the open house on Saturday. †
Property Location
Property Details
| Sold Price $435,000 | Sold Date Jun 2nd, 2022 | |
|---|---|---|
| List Price $415,000 | Total Rooms 7 | List Date Apr 6th, 2022 |
| Cooperation Fee Unknown | Lot Size 1.13 Acres | Taxes $5,228 |
| MLS# 4904040 | Days on Market 960 Days | Tax Year 2022 |
| Type House | Stories 2 | Road Frontage 100 |
| Bedrooms 3 | Style Cape | Water Frontage |
| Full Bathrooms 1 | Finished 1,725 Sqft | Construction No, Existing |
| 3/4 Bathrooms 0 | Above Grade 1,725 Sqft | Seasonal No |
| Half Bathrooms 1 | Below Grade 0 Sqft | Year Built 1947 |
| 1/4 Bathrooms 0 | Garage Size 2 Car | County Washington |
| Interior FeaturesDining Area, Kitchen/Living, Natural Light, Laundry - 1st Floor |
|---|
| Equipment & AppliancesRange-Electric, Washer, Exhaust Hood, Dishwasher, Refrigerator, Dryer, , Forced Air |
| Kitchen 1st Floor | Living Room 1st Floor | Dining Room 1st Floor |
|---|---|---|
| Bonus Room 1st Floor | Bedroom 1st Floor | Bath - Full 1st Floor |
| Bedroom 2nd Floor | Bedroom 2nd Floor | Bath - 1/2 2nd Floor |
| ConstructionWood Frame |
|---|
| BasementInterior, Concrete |
| Exterior FeaturesFence - Partial, Garden Space |
| Exterior Vertical | Disability Features 1st Floor Bedroom, 1st Floor Full Bathrm, Low Pile Carpet, Paved Parking |
|---|---|
| Foundation Concrete | House Color grey |
| Floors Carpet, Tile, Hardwood, Vinyl Plank | Building Certifications |
| Roof Shingle | HERS Index |
| DirectionsTake Route 12 (Elm Street) from Montpelier towards Middlesex for 2.5 miles. House will be on the left. |
|---|
| Lot Description, Level, Landscaped, Major Road Frontage, Open |
| Garage & Parking Attached, |
| Road Frontage 100 | Water Access |
|---|---|
| Suitable Use | Water Type |
| Driveway Paved | Water Body |
| Flood Zone No | Zoning residential |
| School District Montpelier School District | Middle Main Street Middle School |
|---|---|
| Elementary Union Elementary School | High Montpelier High School |
| Heat Fuel Oil | Excluded Live edge shelving throughout. |
|---|---|
| Heating/Cool None | Negotiable |
| Sewer Septic | Parcel Access ROW |
| Water Drilled Well | ROW for Other Parcel |
| Water Heater Electric | Financing |
| Cable Co Xfinity | Documents |
| Electric 100 Amp | Tax ID 405-126-11169 |

† The remarks published on this webpage originate from Listed By Lauren Gould of Green Light Real Estate via the PrimeMLS IDX Program and do not represent the views and opinions of Coldwell Banker Hickok & Boardman. Coldwell Banker Hickok & Boardman cannot be held responsible for possible violations of copyright resulting from the posting of any data from the PrimeMLS IDX Program.

 Back to Search Results
Back to Search Results










