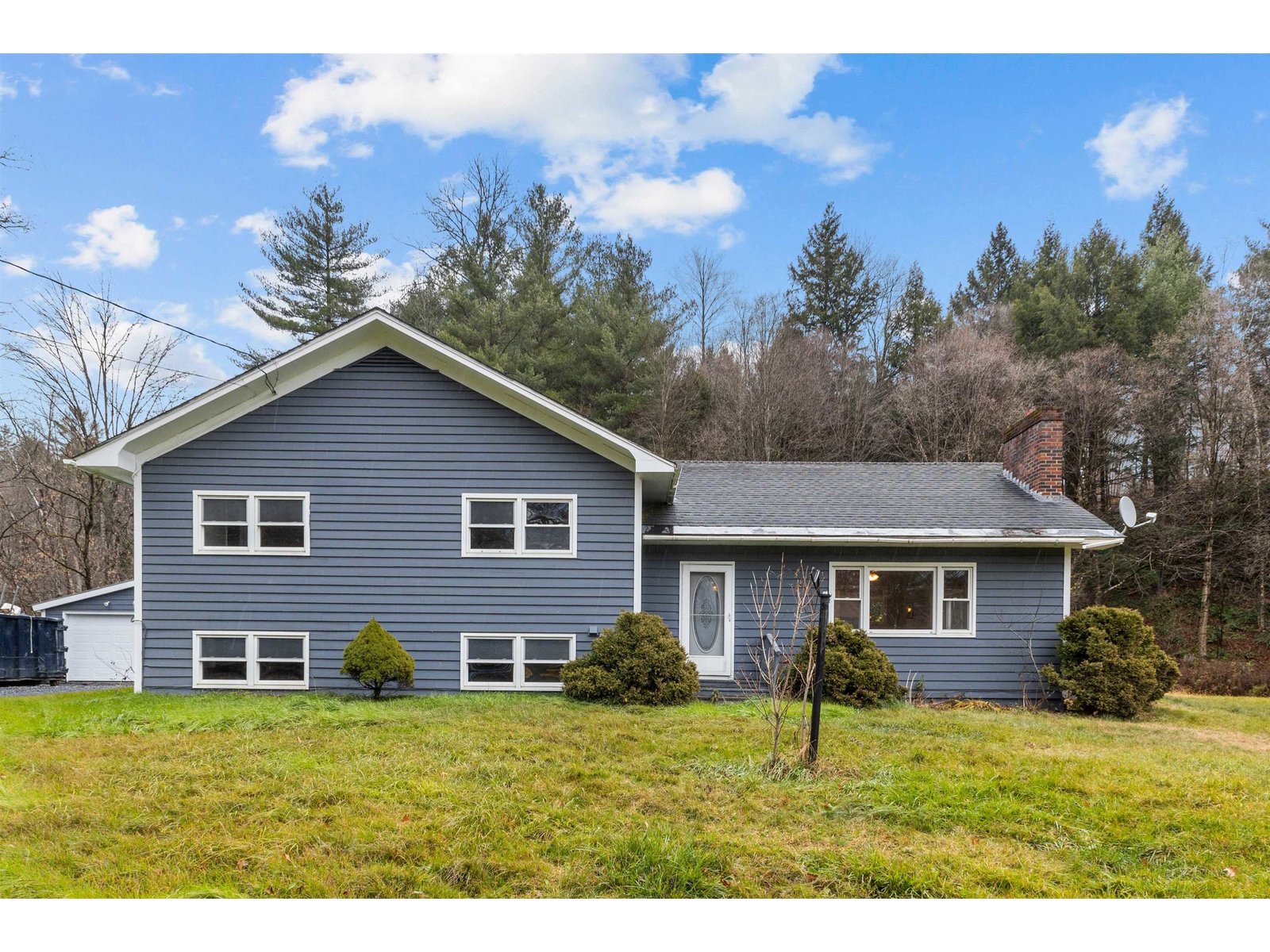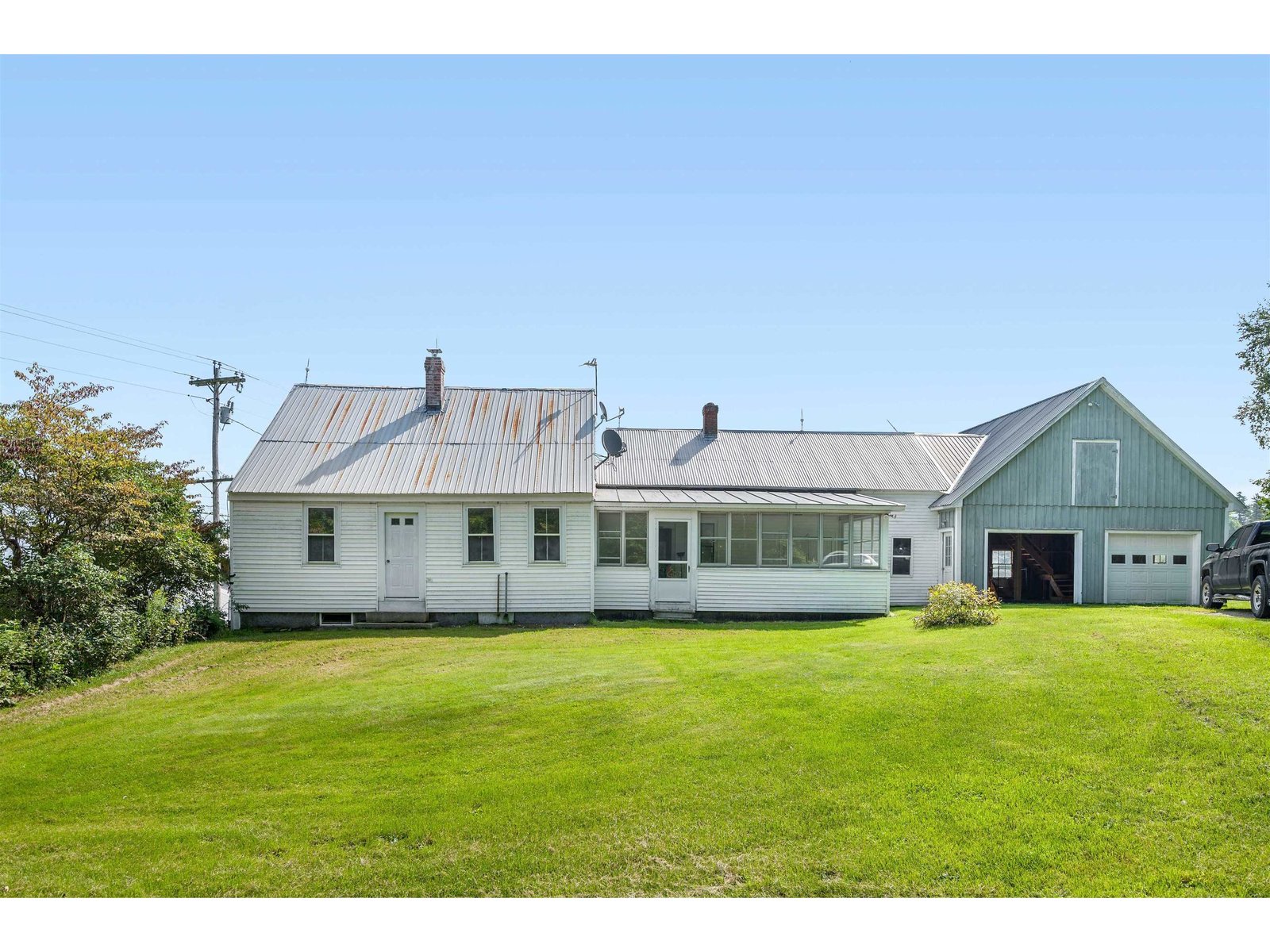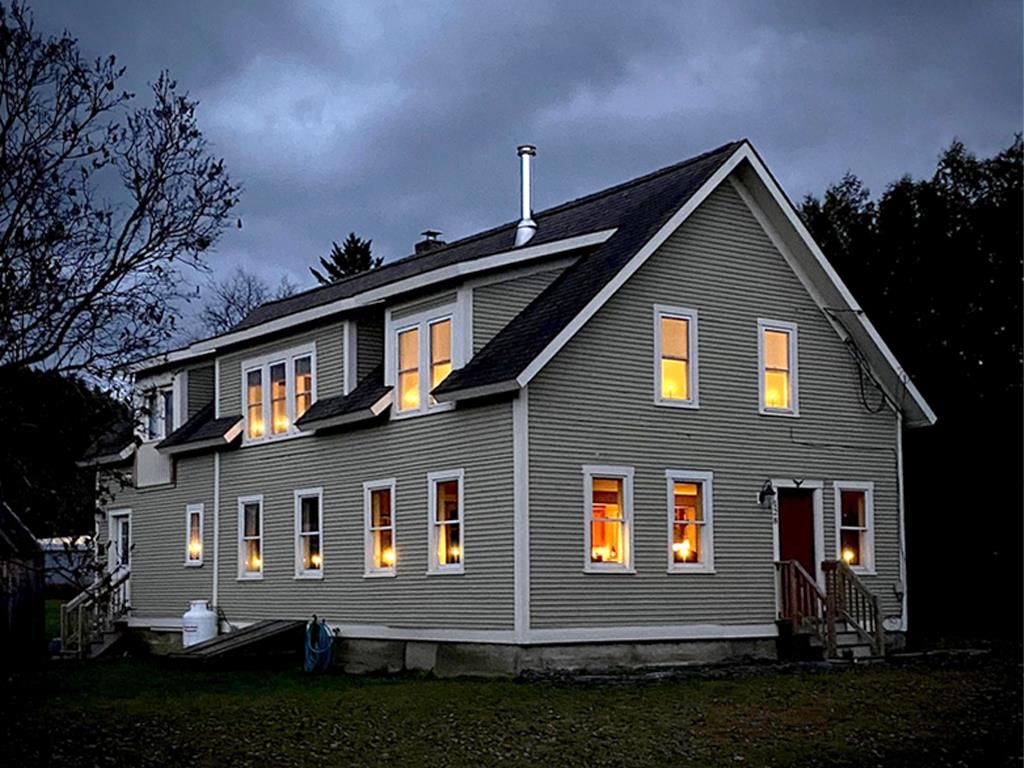Sold Status
$452,500 Sold Price
House Type
3 Beds
2 Baths
1,725 Sqft
Sold By EXP Realty
Similar Properties for Sale
Request a Showing or More Info

Call: 802-863-1500
Mortgage Provider
Mortgage Calculator
$
$ Taxes
$ Principal & Interest
$
This calculation is based on a rough estimate. Every person's situation is different. Be sure to consult with a mortgage advisor on your specific needs.
Washington County
Just minutes to downtown Montpelier and and easy zip to the highway this location is ideal. And if you want to stay local, you’re just a stones throw from both the North Branch Nature Center and Wrightsville Reservoir where you can hike, bike, swim, and boat to your hearts content. You also have over an acre to play on right at home with a nice level and private backyard where you’ll find that there’s plenty of room to garden and ample space to enjoy a good book or bonfire with friends. This turnkey home offers original hardwood floors, a modern farmhouse interior design, and tons of great natural sunlight. You won’t have to change a thing! The downstairs has a room that could easily be used as a bedroom, office or workout space and the layout of the living and dining rooms lends itself to being used however you best see fit. Upstairs you’ll find two good-sized bedrooms and a half bathroom. To get the best feel for this home and an opportunity to call it yours, book your showing appointment today! †
Property Location
Property Details
| Sold Price $452,500 | Sold Date May 31st, 2023 | |
|---|---|---|
| List Price $462,500 | Total Rooms 7 | List Date Feb 22nd, 2023 |
| Cooperation Fee Unknown | Lot Size 1.13 Acres | Taxes $5,555 |
| MLS# 4943846 | Days on Market 638 Days | Tax Year 2022 |
| Type House | Stories 2 | Road Frontage 183 |
| Bedrooms 3 | Style Cape | Water Frontage |
| Full Bathrooms 1 | Finished 1,725 Sqft | Construction No, Existing |
| 3/4 Bathrooms 0 | Above Grade 1,725 Sqft | Seasonal No |
| Half Bathrooms 1 | Below Grade 0 Sqft | Year Built 1947 |
| 1/4 Bathrooms 0 | Garage Size 2 Car | County Washington |
| Interior FeaturesDining Area, Natural Light |
|---|
| Equipment & Appliances, Wall AC Units, , Forced Air |
| ConstructionWood Frame |
|---|
| BasementWalk-up, Unfinished, Full, Stairs - Basement |
| Exterior FeaturesFence - Dog, Garden Space, Natural Shade, Patio, Porch - Covered |
| Exterior Vertical, Wood Siding | Disability Features 1st Floor Bedroom, 1st Floor Full Bathrm, Hard Surface Flooring, Paved Parking |
|---|---|
| Foundation Concrete | House Color Grey |
| Floors Wood | Building Certifications |
| Roof Shingle-Asphalt, Shingle - Asphalt | HERS Index |
| DirectionsFrom Montpelier, take Route 12 towards Worcester. In 2.5 miles, house will be on your left before Grout Road. |
|---|
| Lot Description, Level, Country Setting, Open, Valley, Rural Setting |
| Garage & Parking Attached, Storage Above, 4 Parking Spaces, Driveway, On-Site, Parking Spaces 4, Paved |
| Road Frontage 183 | Water Access |
|---|---|
| Suitable Use | Water Type |
| Driveway Paved | Water Body |
| Flood Zone No | Zoning Residential |
| School District Montpelier School District | Middle Main Street Middle School |
|---|---|
| Elementary Union Elementary School | High Montpelier High School |
| Heat Fuel Oil | Excluded |
|---|---|
| Heating/Cool | Negotiable |
| Sewer Septic | Parcel Access ROW |
| Water Drilled Well | ROW for Other Parcel |
| Water Heater Electric, Tank | Financing |
| Cable Co | Documents |
| Electric 100 Amp, Circuit Breaker(s) | Tax ID 405-126-11169 |

† The remarks published on this webpage originate from Listed By Hannah Dawson of The Real Estate Collaborative via the PrimeMLS IDX Program and do not represent the views and opinions of Coldwell Banker Hickok & Boardman. Coldwell Banker Hickok & Boardman cannot be held responsible for possible violations of copyright resulting from the posting of any data from the PrimeMLS IDX Program.

 Back to Search Results
Back to Search Results










