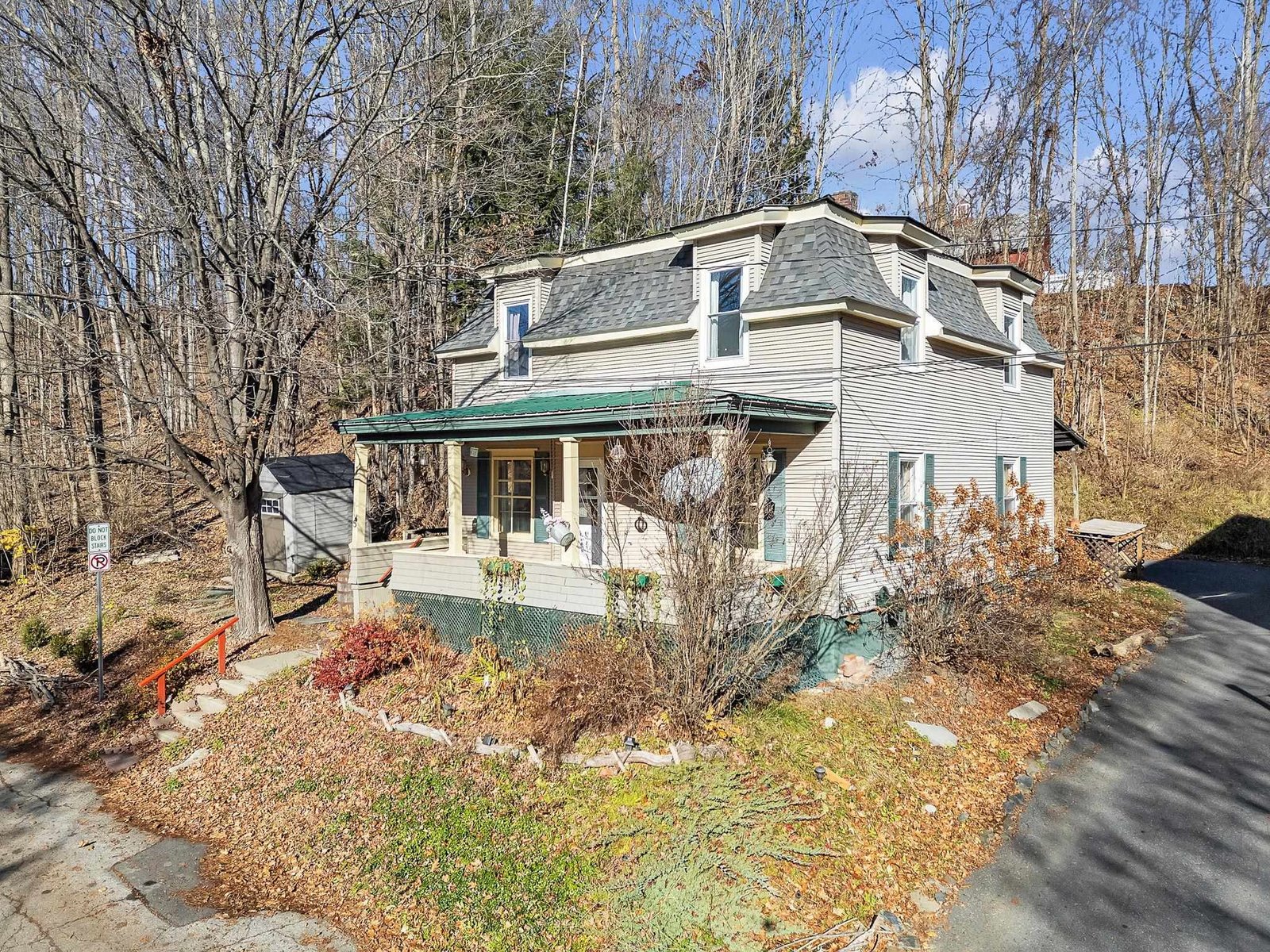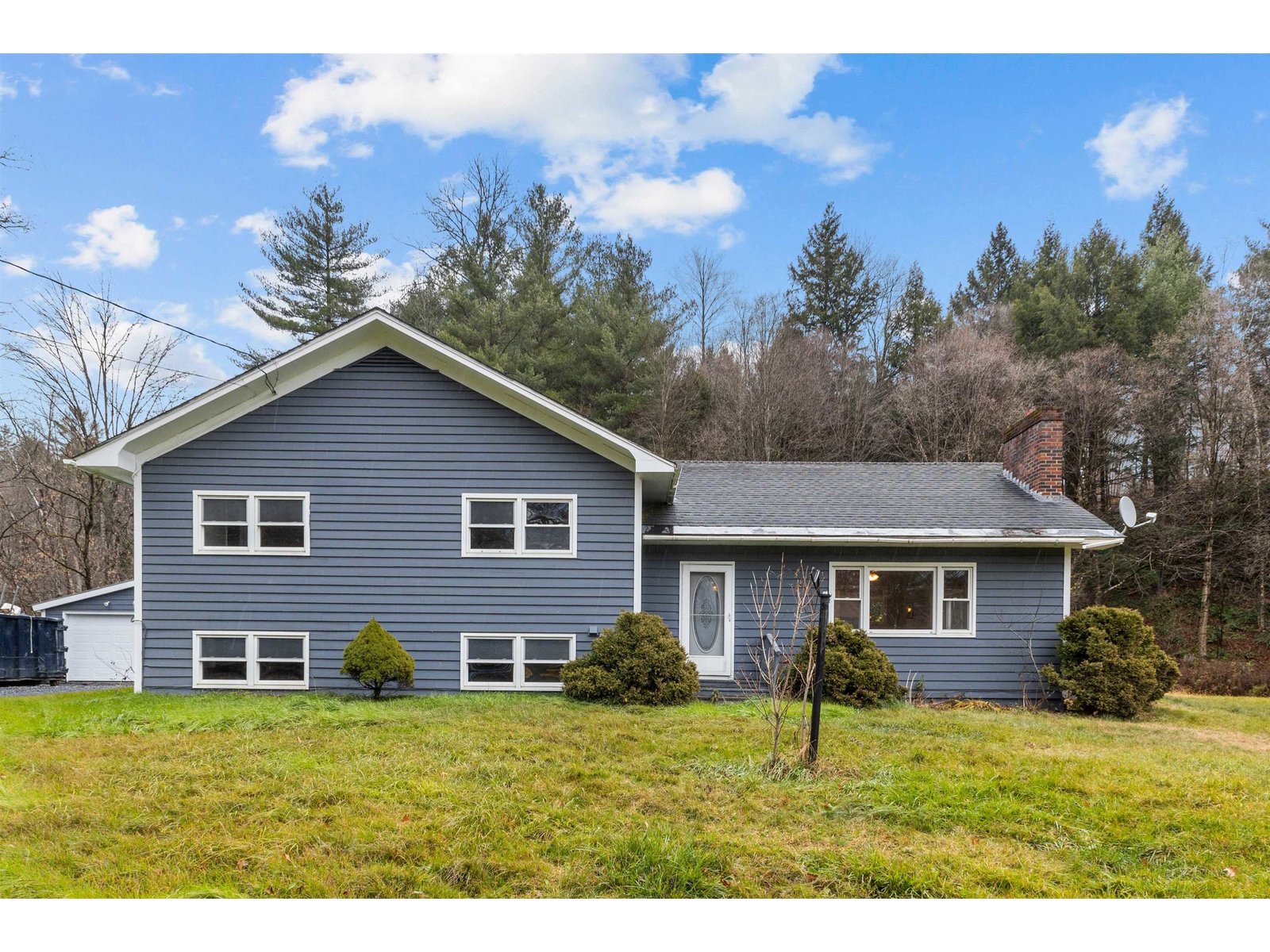Sold Status
$410,000 Sold Price
House Type
4 Beds
2 Baths
1,850 Sqft
Sold By BHHS Vermont Realty Group/Waterbury
Similar Properties for Sale
Request a Showing or More Info

Call: 802-863-1500
Mortgage Provider
Mortgage Calculator
$
$ Taxes
$ Principal & Interest
$
This calculation is based on a rough estimate. Every person's situation is different. Be sure to consult with a mortgage advisor on your specific needs.
Washington County
Throw the kids in the car and Granny (or Grampa) on the roof of the moving truck because there is room for everyone in this 2 kitchen , 4 bedroom, 2 bath split level ranch on almost an acre just a short walk from the Capitol building . Each level has its own kitchen and its own fireplace providing independence and privacy for everyone in the house. Big picture windows allow in natural light and the wood floors provide warmth that is only matched by the brick fireplaces which are just waiting for the snow to fall so you can roast your chestnuts after a long day sledding in Hubbard Park. Want to get your steps in? Walkable to every coffee shop, bakery, or gin joint this side of State and Main . †
Property Location
Property Details
| Sold Price $410,000 | Sold Date Nov 17th, 2022 | |
|---|---|---|
| List Price $375,000 | Total Rooms 8 | List Date Sep 21st, 2022 |
| Cooperation Fee Unknown | Lot Size 0.99 Acres | Taxes $6,348 |
| MLS# 4930679 | Days on Market 805 Days | Tax Year 2022 |
| Type House | Stories 2 | Road Frontage 100 |
| Bedrooms 4 | Style Raised Ranch | Water Frontage |
| Full Bathrooms 2 | Finished 1,850 Sqft | Construction No, Existing |
| 3/4 Bathrooms 0 | Above Grade 1,850 Sqft | Seasonal No |
| Half Bathrooms 0 | Below Grade 0 Sqft | Year Built 1954 |
| 1/4 Bathrooms 0 | Garage Size 1 Car | County Washington |
| Interior Features |
|---|
| Equipment & AppliancesDishwasher, Refrigerator, Refrigerator, Washer - Energy Star, Stove - Electric |
| ConstructionWood Frame |
|---|
| BasementInterior, Finished |
| Exterior Features |
| Exterior Clapboard | Disability Features |
|---|---|
| Foundation Concrete | House Color red |
| Floors Wood | Building Certifications |
| Roof Shingle | HERS Index |
| DirectionsFrom I89 :Take exit 8 toward US-2/Montpelier Continue onto Memorial Dr for 0.8 mi Turn left onto Bailey Ave 0.2 mi Continue straight onto Bailey Ave past State Street .1 mi Turn left onto Terrace St Destination will be on the right 0.1 mi @ 29 Terrace St |
|---|
| Lot Description, City Lot |
| Garage & Parking Attached, |
| Road Frontage 100 | Water Access |
|---|---|
| Suitable Use | Water Type |
| Driveway Gravel, Crushed/Stone | Water Body |
| Flood Zone No | Zoning RES9000 |
| School District Montpelier School District | Middle Main Street Middle School |
|---|---|
| Elementary Union Elementary School | High Montpelier High School |
| Heat Fuel Oil | Excluded |
|---|---|
| Heating/Cool None, Baseboard | Negotiable |
| Sewer Public | Parcel Access ROW |
| Water Public | ROW for Other Parcel |
| Water Heater Off Boiler | Financing |
| Cable Co | Documents |
| Electric 200 Amp | Tax ID 405-126-10168 |

† The remarks published on this webpage originate from Listed By Kevin Casey of Green Light Real Estate via the PrimeMLS IDX Program and do not represent the views and opinions of Coldwell Banker Hickok & Boardman. Coldwell Banker Hickok & Boardman cannot be held responsible for possible violations of copyright resulting from the posting of any data from the PrimeMLS IDX Program.

 Back to Search Results
Back to Search Results










