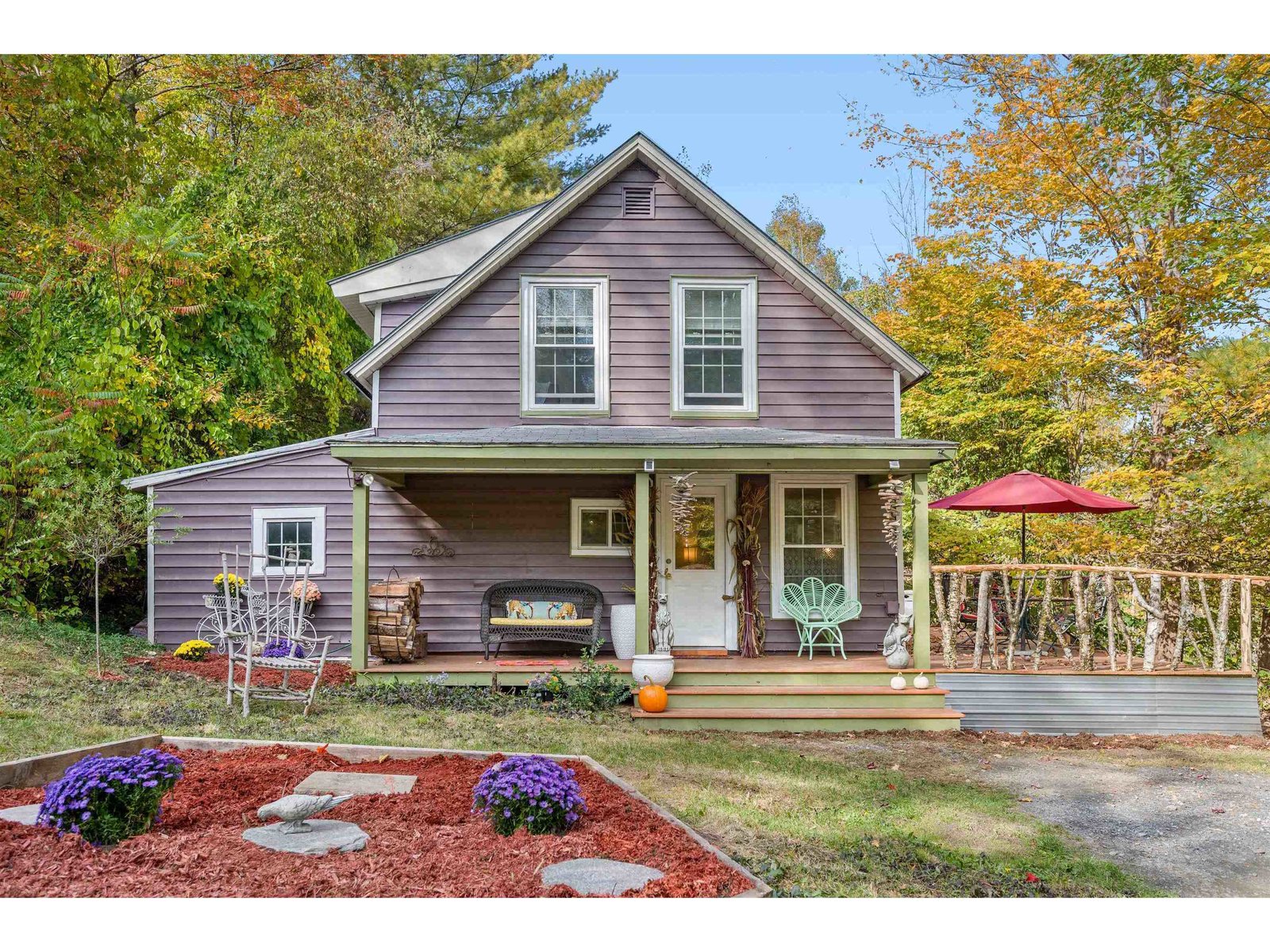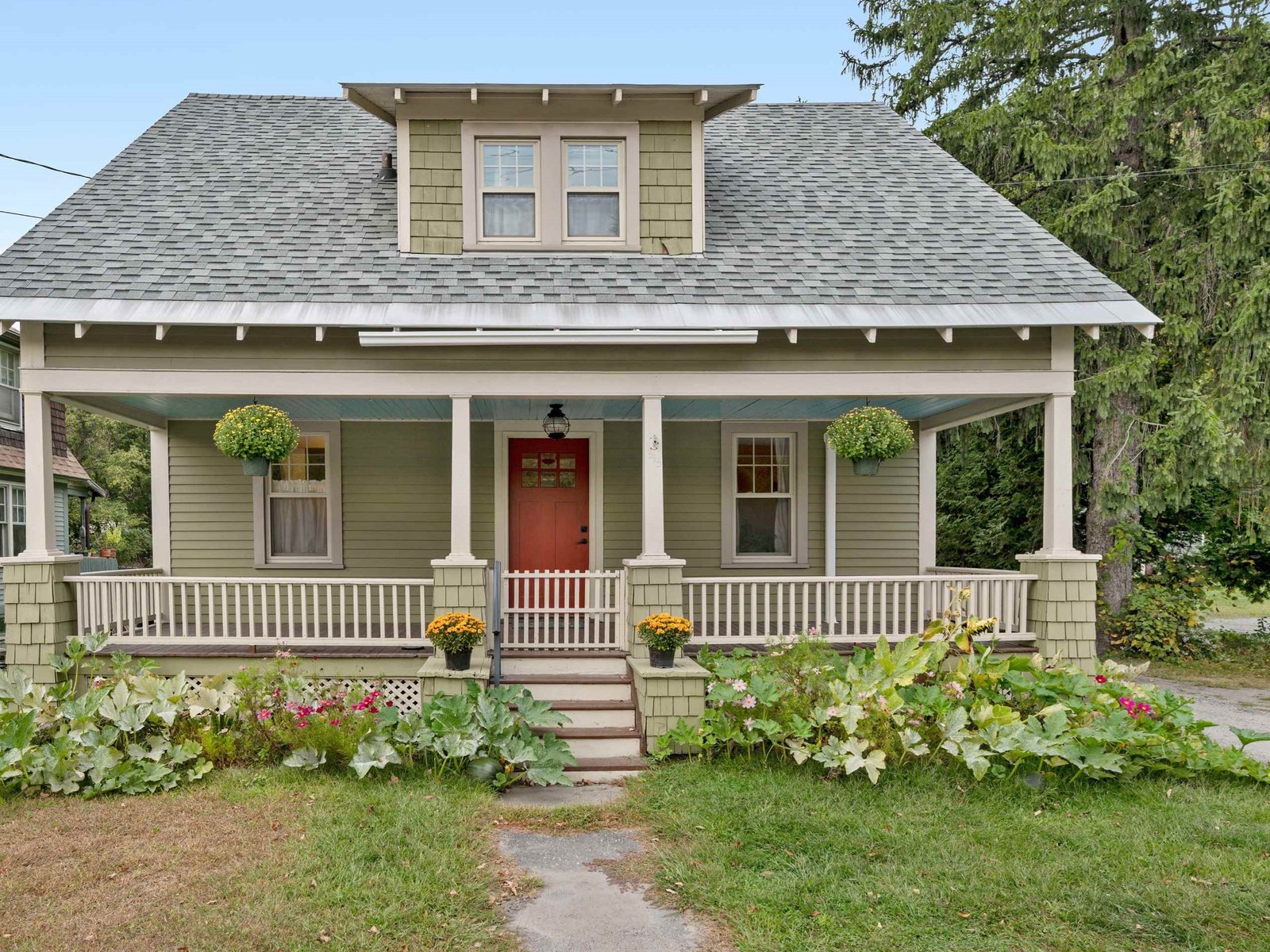2996 Elm Street, Unit Lot A Montpelier, Vermont 05602 MLS# 4835934
 Back to Search Results
Next Property
Back to Search Results
Next Property
Sold Status
$281,000 Sold Price
House Type
3 Beds
1 Baths
1,392 Sqft
Sold By KW Vermont
Similar Properties for Sale
Request a Showing or More Info

Call: 802-863-1500
Mortgage Provider
Mortgage Calculator
$
$ Taxes
$ Principal & Interest
$
This calculation is based on a rough estimate. Every person's situation is different. Be sure to consult with a mortgage advisor on your specific needs.
Washington County
Unique opportunity on 3 acres in beautiful Montpelier! This home is an updated farmhouse in a fantastic location with exceptional views including a stream right in your own backyard. The inside of this home features a great layout with a large eat in kitchen, the convenience of a first floor laundry, huge mud room, dining area, living room and a cozy first floor bedroom. There is also a full bath bathroom and two additional bedrooms upstairs . Additionally there is an insulated 16 x 24 workshop, and an additional shed perfect for storage. Don’t miss out on this unique opportunity to own this home on 3 acres! †
Property Location
Property Details
| Sold Price $281,000 | Sold Date Mar 12th, 2021 | |
|---|---|---|
| List Price $249,900 | Total Rooms 6 | List Date Oct 26th, 2020 |
| Cooperation Fee Unknown | Lot Size 3 Acres | Taxes $6,098 |
| MLS# 4835934 | Days on Market 1487 Days | Tax Year 2021 |
| Type House | Stories 2 | Road Frontage |
| Bedrooms 3 | Style Cape | Water Frontage |
| Full Bathrooms 1 | Finished 1,392 Sqft | Construction No, Existing |
| 3/4 Bathrooms 0 | Above Grade 1,392 Sqft | Seasonal No |
| Half Bathrooms 0 | Below Grade 0 Sqft | Year Built 1890 |
| 1/4 Bathrooms 0 | Garage Size Car | County Washington |
| Interior FeaturesDining Area, Laundry - 1st Floor |
|---|
| Equipment & AppliancesWasher, Refrigerator, Dryer, Stove - Electric, Smoke Detector, Forced Air |
| Kitchen - Eat-in 1st Floor | Dining Room 1st Floor | Living Room 1st Floor |
|---|---|---|
| Bedroom 1st Floor | Bedroom 2nd Floor | Bedroom 2nd Floor |
| ConstructionWood Frame |
|---|
| BasementInterior, Dirt Floor |
| Exterior FeaturesBarn, Shed |
| Exterior Clapboard | Disability Features |
|---|---|
| Foundation Other | House Color |
| Floors Carpet, Ceramic Tile, Wood | Building Certifications |
| Roof Metal | HERS Index |
| Directions |
|---|
| Lot DescriptionNo, Wooded, Country Setting |
| Garage & Parking , , Driveway |
| Road Frontage | Water Access |
|---|---|
| Suitable Use | Water Type |
| Driveway Crushed/Stone | Water Body |
| Flood Zone Unknown | Zoning Res |
| School District Montpelier School District | Middle Main Street Middle School |
|---|---|
| Elementary Union Elementary School | High Montpelier High School |
| Heat Fuel Oil | Excluded |
|---|---|
| Heating/Cool None | Negotiable |
| Sewer Septic | Parcel Access ROW |
| Water Private, Drilled Well | ROW for Other Parcel |
| Water Heater Owned | Financing |
| Cable Co | Documents |
| Electric 100 Amp, Circuit Breaker(s) | Tax ID 405-126-12763 |

† The remarks published on this webpage originate from Listed By Flex Realty Group of Flex Realty via the PrimeMLS IDX Program and do not represent the views and opinions of Coldwell Banker Hickok & Boardman. Coldwell Banker Hickok & Boardman cannot be held responsible for possible violations of copyright resulting from the posting of any data from the PrimeMLS IDX Program.












