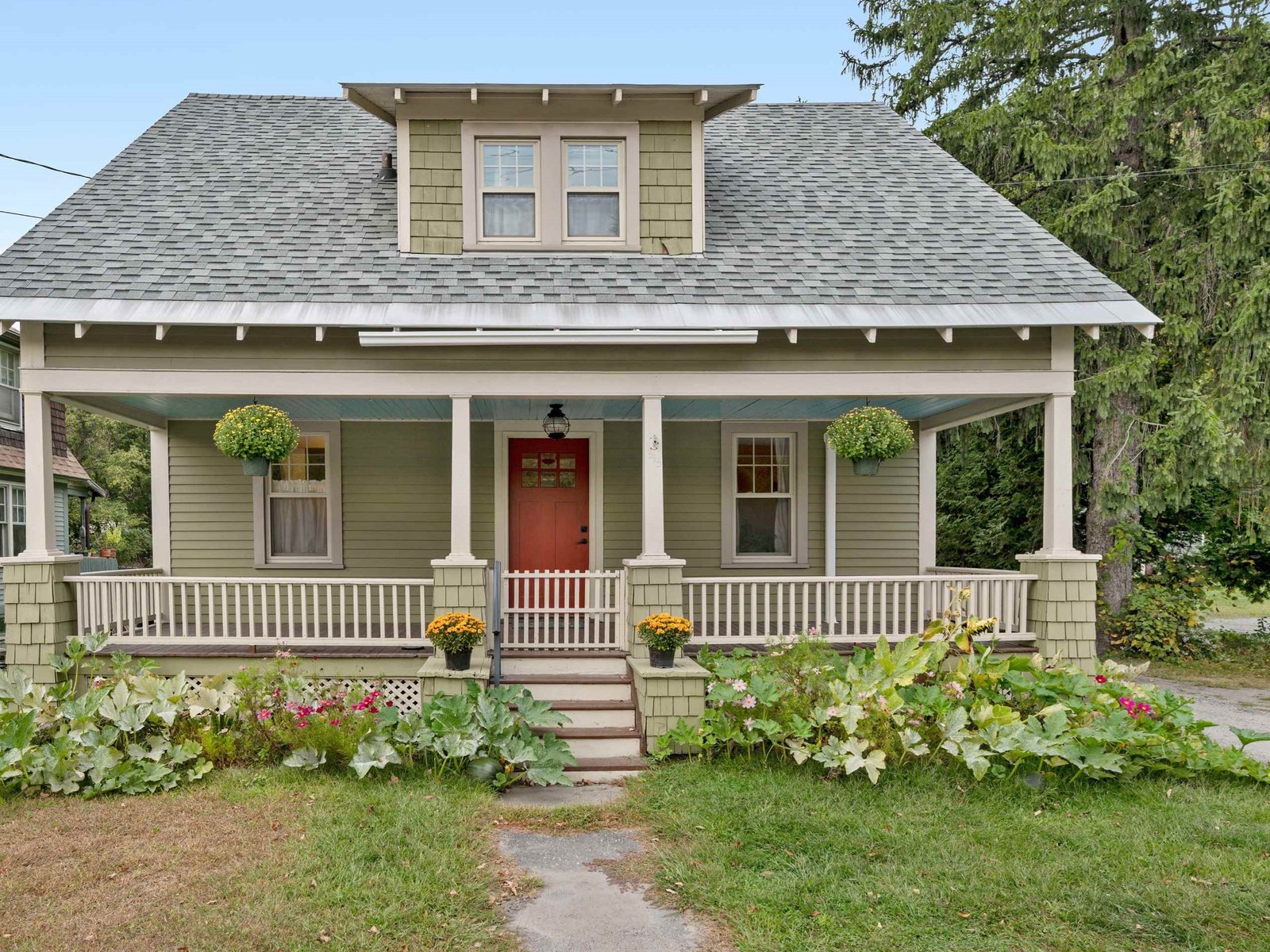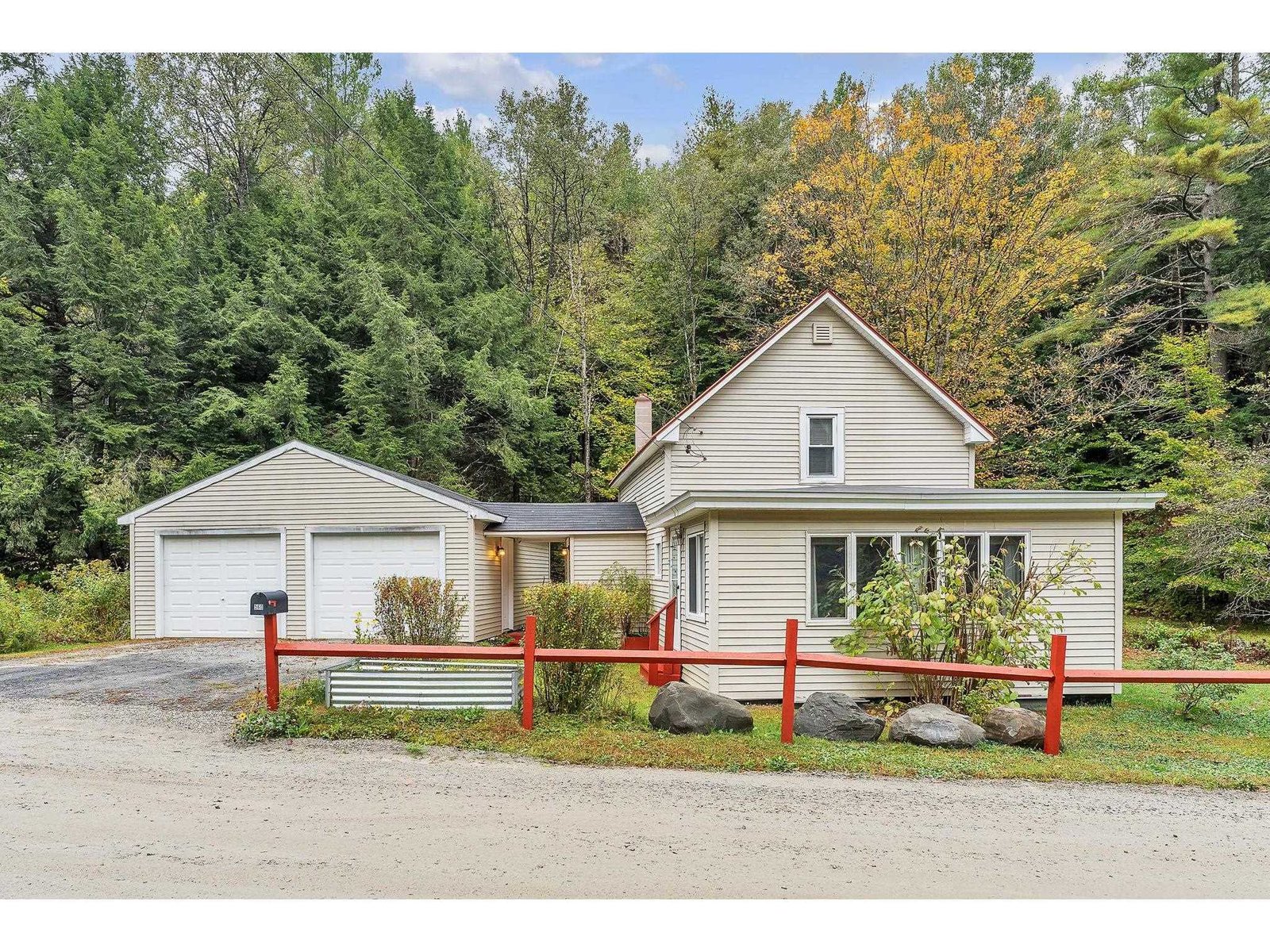Sold Status
$340,000 Sold Price
House Type
2 Beds
1 Baths
816 Sqft
Sold By New England Landmark Realty LTD
Similar Properties for Sale
Request a Showing or More Info

Call: 802-863-1500
Mortgage Provider
Mortgage Calculator
$
$ Taxes
$ Principal & Interest
$
This calculation is based on a rough estimate. Every person's situation is different. Be sure to consult with a mortgage advisor on your specific needs.
Washington County
Hard to find easy to take care of one level ranch living in Montpelier. This well maintained two bedroom one bathroom home is on a flat quarter acre lot and has a three year old roof and newer floors in the kitchen, living room and hallway. The eat-in kitchen has newer matching appliances. A convenient one car garage is attached and lovely three season room is on the back of the home. It was used as a "Happy Place" to enjoy the fenced back yard. The unfinished basement has served as a hangout area, office, storage and is ready for your improvements. This home is located just around the corner from the National Life building and is a short distance from downtown Montpelier and close to one of New England's favorite coffee/donut shops. This is a great walking neighborhood where neighbor's know your name. You'll see kids walking to school in the morning and people pushing strollers and carts to downtown events on the weekends. †
Property Location
Property Details
| Sold Price $340,000 | Sold Date Oct 24th, 2024 | |
|---|---|---|
| List Price $349,500 | Total Rooms 7 | List Date Sep 6th, 2024 |
| Cooperation Fee Unknown | Lot Size 0.23 Acres | Taxes $6,245 |
| MLS# 5013101 | Days on Market 76 Days | Tax Year 2024 |
| Type House | Stories 1 | Road Frontage 100 |
| Bedrooms 2 | Style | Water Frontage |
| Full Bathrooms 1 | Finished 816 Sqft | Construction No, Existing |
| 3/4 Bathrooms 0 | Above Grade 816 Sqft | Seasonal No |
| Half Bathrooms 0 | Below Grade 0 Sqft | Year Built 1978 |
| 1/4 Bathrooms 0 | Garage Size 1 Car | County Washington |
| Interior FeaturesKitchen/Dining, Natural Light, Laundry - 1st Floor |
|---|
| Equipment & AppliancesRange-Electric, Washer, Microwave, Disposal, Refrigerator, Dryer, Dehumidifier, CO Detector |
| Kitchen - Eat-in 1st Floor | Living Room 1st Floor | Bedroom 1st Floor |
|---|---|---|
| Bedroom 1st Floor | Bath - Full 1st Floor | Laundry Room Located in the garage, 1st Floor |
| Sunroom 1st Floor |
| Construction |
|---|
| BasementInterior, Unfinished |
| Exterior Features |
| Exterior | Disability Features |
|---|---|
| Foundation Concrete | House Color White |
| Floors Carpet, Vinyl Plank | Building Certifications |
| Roof Shingle-Architectural | HERS Index |
| DirectionsFrom Northfield Street (AKA Route 12S) turn on to Derby Drive. Take first right on Meadow Lane, house on the right. See sign. |
|---|
| Lot Description, Near Paths, Neighborhood |
| Garage & Parking |
| Road Frontage 100 | Water Access |
|---|---|
| Suitable Use | Water Type |
| Driveway Paved | Water Body |
| Flood Zone No | Zoning Residential |
| School District Montpelier School District | Middle Main Street Middle School |
|---|---|
| Elementary Union Elementary School | High Montpelier High School |
| Heat Fuel Oil | Excluded |
|---|---|
| Heating/Cool None, Baseboard | Negotiable |
| Sewer Public | Parcel Access ROW |
| Water | ROW for Other Parcel |
| Water Heater | Financing |
| Cable Co | Documents |
| Electric Circuit Breaker(s) | Tax ID 405-126-10069 |

† The remarks published on this webpage originate from Listed By Martha Lange of BHHS Vermont Realty Group/Montpelier via the PrimeMLS IDX Program and do not represent the views and opinions of Coldwell Banker Hickok & Boardman. Coldwell Banker Hickok & Boardman cannot be held responsible for possible violations of copyright resulting from the posting of any data from the PrimeMLS IDX Program.

 Back to Search Results
Back to Search Results










