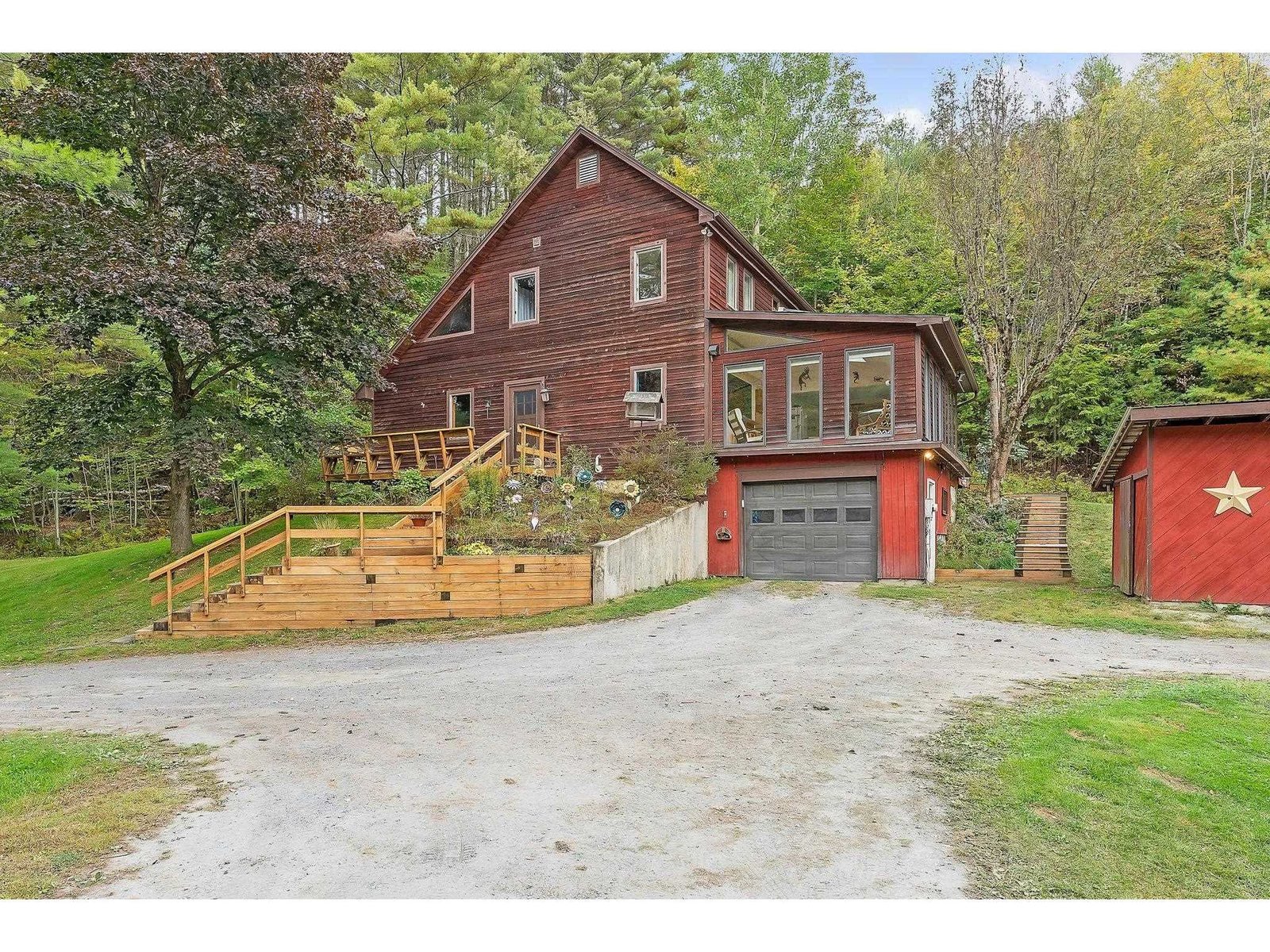Sold Status
$500,000 Sold Price
House Type
5 Beds
4 Baths
2,868 Sqft
Sold By Heney Realtors - Element Real Estate (Montpelier)
Similar Properties for Sale
Request a Showing or More Info

Call: 802-863-1500
Mortgage Provider
Mortgage Calculator
$
$ Taxes
$ Principal & Interest
$
This calculation is based on a rough estimate. Every person's situation is different. Be sure to consult with a mortgage advisor on your specific needs.
Washington County
Once every half century or so a home like this becomes available in the Capital City. At the end of a shared private lane so close to Hubbard Park that it feels like your backyard. City rec complex with pool, tennis courts, ballfields and Mountaineers baseball are just up the street. Only 1.25 miles to the center of downtown with no big hills and a wonderful bakery and neighborhood market along the way. Circa 1850, this home is on a rolling 1.05 acre site with wonderful mature trees, apple trees and space to play or garden. The versatility of its floor plan allows different configurations to accommodate your needs as life changes. Currently used as three residential apartments each with separate heating, hot water, electric. All on one level, owners apartment includes eat-in kitchen with oak cabinets crafted by Jim Clark with quartz counters. Laundry closet is off the kitchen. A dining room/office and living room both open to a covered porch, ideal for enjoying summer evenings. Jotul woodstove is cozy during the colder months plus a mini split heat pump offers state of the art heat/AC. An el was added with a primary bedroom suite with cathedral ceiling, tiled full bath and adjacent sunroom with windows on three sides overlooking the gardens and private deck, hot tub. Oversized 2 car garage. First floor Unit 2 has large kitchen/living, 2 bedrooms, .75 bath. Deck with retractable awning. Second floor Unit 3 has separate entry, large living room, kitchen, bedroom, full bath. †
Property Location
Property Details
| Sold Price $500,000 | Sold Date Apr 13th, 2023 | |
|---|---|---|
| List Price $500,000 | Total Rooms 10 | List Date Apr 13th, 2023 |
| Cooperation Fee Unknown | Lot Size 1.05 Acres | Taxes $9,578 |
| MLS# 4948599 | Days on Market 588 Days | Tax Year 2022 |
| Type House | Stories 2 1/2 | Road Frontage |
| Bedrooms 5 | Style W/Addition, New Englander | Water Frontage |
| Full Bathrooms 2 | Finished 2,868 Sqft | Construction No, Existing |
| 3/4 Bathrooms 2 | Above Grade 2,868 Sqft | Seasonal No |
| Half Bathrooms 0 | Below Grade 0 Sqft | Year Built 1850 |
| 1/4 Bathrooms 0 | Garage Size 2 Car | County Washington |
| Interior FeaturesAttic, Cathedral Ceiling, Ceiling Fan, Laundry Hook-ups, Primary BR w/ BA, Natural Light, Wood Stove Hook-up, Laundry - 1st Floor |
|---|
| Equipment & AppliancesRefrigerator, Range-Electric, Washer, Disposal, Dryer, Mini Split, CO Detector, Smoke Detector, Satellite Dish |
| Living Room 11'7x13', 9'6x9'9, 1st Floor | Dining Room 11'4x11'10, 1st Floor | Kitchen 15'2x15'6, 1st Floor |
|---|---|---|
| Primary Bedroom 15'2x13'2, 1st Floor | Bedroom 1st Floor | Bath - Full 1st Floor |
| Sunroom 1st Floor | Kitchen/Living Unit 2, 1st Floor | Bedroom Unit 2, 1st Floor |
| Bedroom Unit 2, 1st Floor | Bath - 3/4 Unit 2, 1st Floor | Bedroom Unit 2, 2nd Floor |
| Bath - Full Unit 2, 2nd Floor | Living Room Unit 3, 2nd Floor | Kitchen Unit 3, 2nd Floor |
| Bedroom Unit 3, 2nd Floor | Bath - Full Unit 3, 2nd Floor |
| ConstructionWood Frame |
|---|
| BasementInterior, Unfinished, Interior Stairs, Crawl Space, Gravel, Unfinished |
| Exterior FeaturesDeck, Garden Space, Hot Tub, Outbuilding, Porch - Covered, Shed |
| Exterior Wood, Clapboard | Disability Features 1st Floor 3/4 Bathrm, 1st Floor Bedroom, Kitchen w/5 ft Diameter, 1st Floor Laundry |
|---|---|
| Foundation Stone, Concrete | House Color White |
| Floors Vinyl, Carpet | Building Certifications |
| Roof Standing Seam, Corrugated, Metal | HERS Index |
| DirectionsFrom the intersection of State St. and Elm St. in downtown Montpelier, take Elm St .(VT Rt 12N). Go 1.2 miles and take a left onto Shamrock Lane. Last home on the right. |
|---|
| Lot Description, Walking Trails, Sloping, Landscaped, Walking Trails, Private, In Town, Near Paths, Near Skiing, Neighborhood |
| Garage & Parking Auto Open, Rec Vehicle, 6+ Parking Spaces, Driveway, Parking Spaces 6+, RV Accessible, Unpaved |
| Road Frontage | Water Access |
|---|---|
| Suitable Use | Water Type |
| Driveway Crushed/Stone | Water Body |
| Flood Zone Unknown | Zoning Res 9000 |
| School District Montpelier School District | Middle Main Street Middle School |
|---|---|
| Elementary Union Elementary School | High Montpelier High School |
| Heat Fuel Electric, Gas-LP/Bottle, Oil | Excluded |
|---|---|
| Heating/Cool Stove-Wood, Radiator, Steam, Heat Pump, Direct Vent | Negotiable |
| Sewer Public, Metered | Parcel Access ROW |
| Water Public, Metered | ROW for Other Parcel |
| Water Heater Electric, Owned | Financing |
| Cable Co | Documents Survey, Property Disclosure, Plot Plan, Deed, Tax Map |
| Electric 100 Amp, Circuit Breaker(s) | Tax ID 405-126-12990 |

† The remarks published on this webpage originate from Listed By Timothy Heney of Heney Realtors - Element Real Estate (Montpelier) via the PrimeMLS IDX Program and do not represent the views and opinions of Coldwell Banker Hickok & Boardman. Coldwell Banker Hickok & Boardman cannot be held responsible for possible violations of copyright resulting from the posting of any data from the PrimeMLS IDX Program.

 Back to Search Results
Back to Search Results










