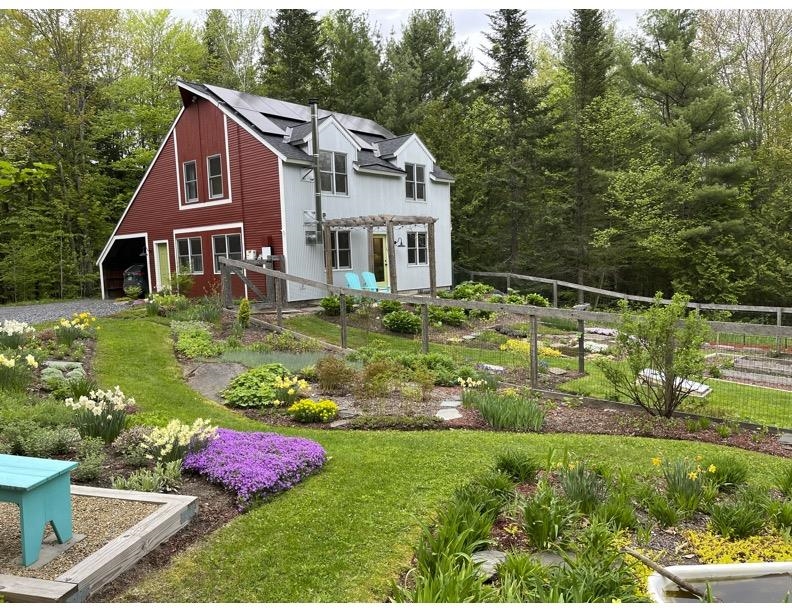Sold Status
$345,000 Sold Price
House Type
3 Beds
3 Baths
2,652 Sqft
Sold By BHG Masiello Bedford
Similar Properties for Sale
Request a Showing or More Info

Call: 802-863-1500
Mortgage Provider
Mortgage Calculator
$
$ Taxes
$ Principal & Interest
$
This calculation is based on a rough estimate. Every person's situation is different. Be sure to consult with a mortgage advisor on your specific needs.
Washington County
Light and Bright Traditional 2 1/2 story residence on a large, level corner lot near the VT College of Fine Arts campus and The Hunger Mountain Co-op. Fully-equipped, updated kitchen is lovely! En suite master bedroom with 7'3x6'6 walk-in closet and private bath. New tiled bath with 6' soaking tub. Hardwood flooring through most of main floor. Mudroom entry with laundry. Third floor storage rooms and attic. Updated wiring and oil tank. New side porch. Extensive re-grading of driveway. Repointing of foundation. Raised garden beds with raspberries, cherries, strawberries, peaches. Nicely remodelled and redecorated. Easy show. Available for quick possession. †
Property Location
Property Details
| Sold Price $345,000 | Sold Date Jul 29th, 2015 | |
|---|---|---|
| List Price $345,000 | Total Rooms 10 | List Date May 4th, 2015 |
| Cooperation Fee Unknown | Lot Size 0.25 Acres | Taxes $6,214 |
| MLS# 4419309 | Days on Market 3502 Days | Tax Year 2015 |
| Type House | Stories 2 1/2 | Road Frontage 228 |
| Bedrooms 3 | Style New Englander | Water Frontage |
| Full Bathrooms 2 | Finished 2,652 Sqft | Construction Existing |
| 3/4 Bathrooms 0 | Above Grade 2,652 Sqft | Seasonal No |
| Half Bathrooms 1 | Below Grade 0 Sqft | Year Built 1890 |
| 1/4 Bathrooms 0 | Garage Size 2 Car | County Washington |
| Interior FeaturesKitchen, Living Room, Office/Study, Primary BR with BA, Ceiling Fan, 1st Floor Laundry, Attic, Dining Area, Walk-in Closet, Soaking Tub, Cable |
|---|
| Equipment & AppliancesRefrigerator, Washer, Dishwasher, Range-Gas, Dryer |
| Primary Bedroom 11'3x13'2 2nd Floor | 2nd Bedroom 13'2x13'4 2nd Floor | 3rd Bedroom 10'7x10'9 2nd Floor |
|---|---|---|
| Living Room 13'3x13' | Kitchen 13'x11' | Dining Room 13'x11'10 1st Floor |
| Office/Study 11'3x8'6 | Half Bath 1st Floor | Full Bath 2nd Floor |
| Full Bath 2nd Floor |
| ConstructionWood Frame, Existing |
|---|
| BasementInterior, Unfinished, Full |
| Exterior FeaturesPartial Fence, Porch-Covered, Porch-Enclosed |
| Exterior Wood, Vinyl | Disability Features 1st Floor 1/2 Bathrm, 1st Flr Hard Surface Flr. |
|---|---|
| Foundation Stone | House Color White |
| Floors Tile, Carpet, Hardwood | Building Certifications |
| Roof Shingle-Asphalt, Standing Seam, Metal | HERS Index |
| DirectionsCorner Sabin Street and Sibley Avenue |
|---|
| Lot DescriptionLevel, Corner |
| Garage & Parking Detached, Driveway |
| Road Frontage 228 | Water Access |
|---|---|
| Suitable UseNot Applicable | Water Type |
| Driveway Gravel | Water Body |
| Flood Zone No | Zoning HDR |
| School District NA | Middle Main Street Middle School |
|---|---|
| Elementary Union Elementary School | High Montpelier High School |
| Heat Fuel Oil | Excluded |
|---|---|
| Heating/Cool Baseboard, Hot Water | Negotiable |
| Sewer Public | Parcel Access ROW No |
| Water Public, Metered | ROW for Other Parcel No |
| Water Heater Electric | Financing Conventional |
| Cable Co Comcast | Documents Deed, Survey, Property Disclosure |
| Electric 100 Amp, Circuit Breaker(s) | Tax ID 40512610331 |

† The remarks published on this webpage originate from Listed By Lori Holt of BHHS Vermont Realty Group/Montpelier via the PrimeMLS IDX Program and do not represent the views and opinions of Coldwell Banker Hickok & Boardman. Coldwell Banker Hickok & Boardman cannot be held responsible for possible violations of copyright resulting from the posting of any data from the PrimeMLS IDX Program.

 Back to Search Results
Back to Search Results










