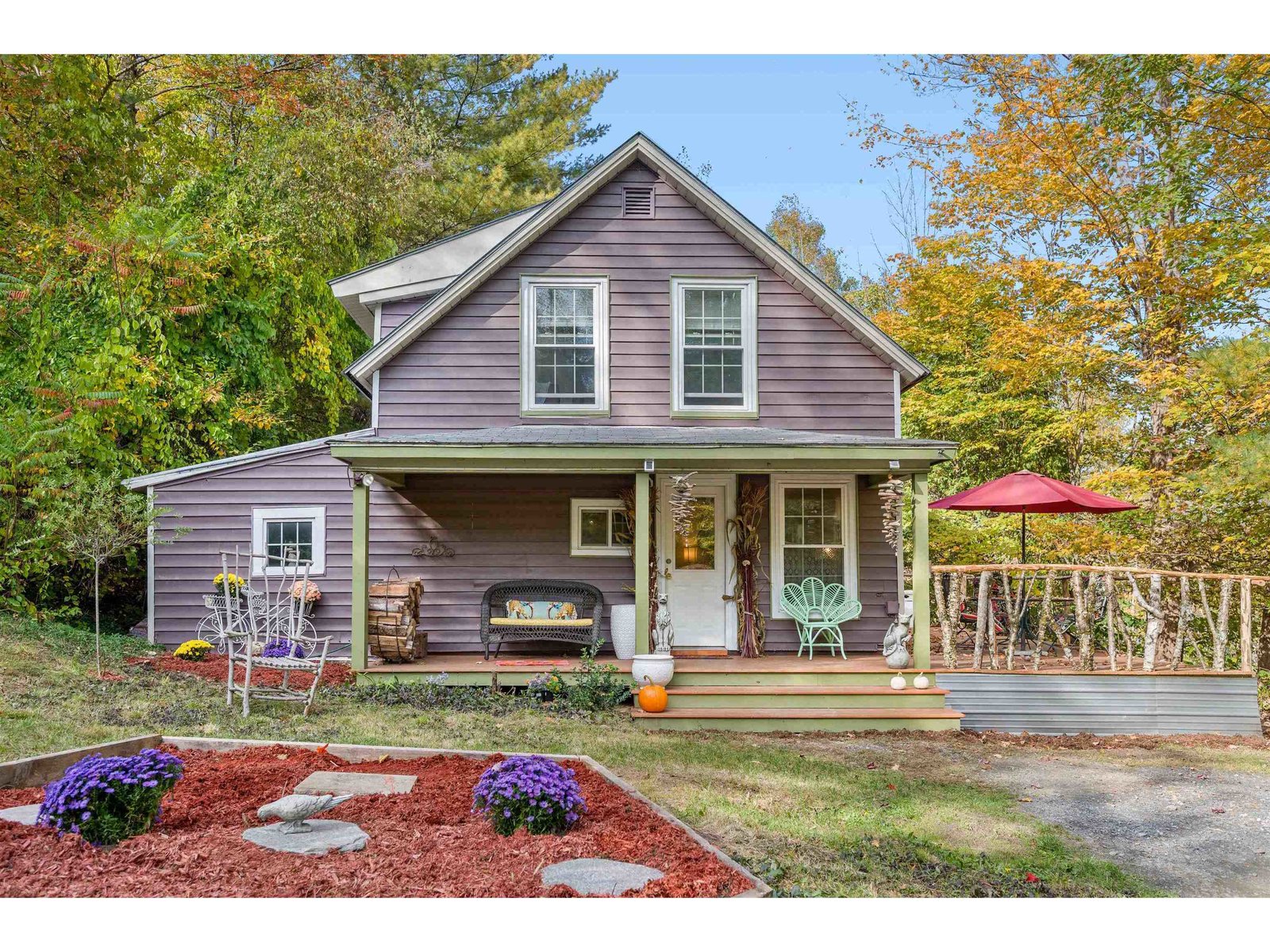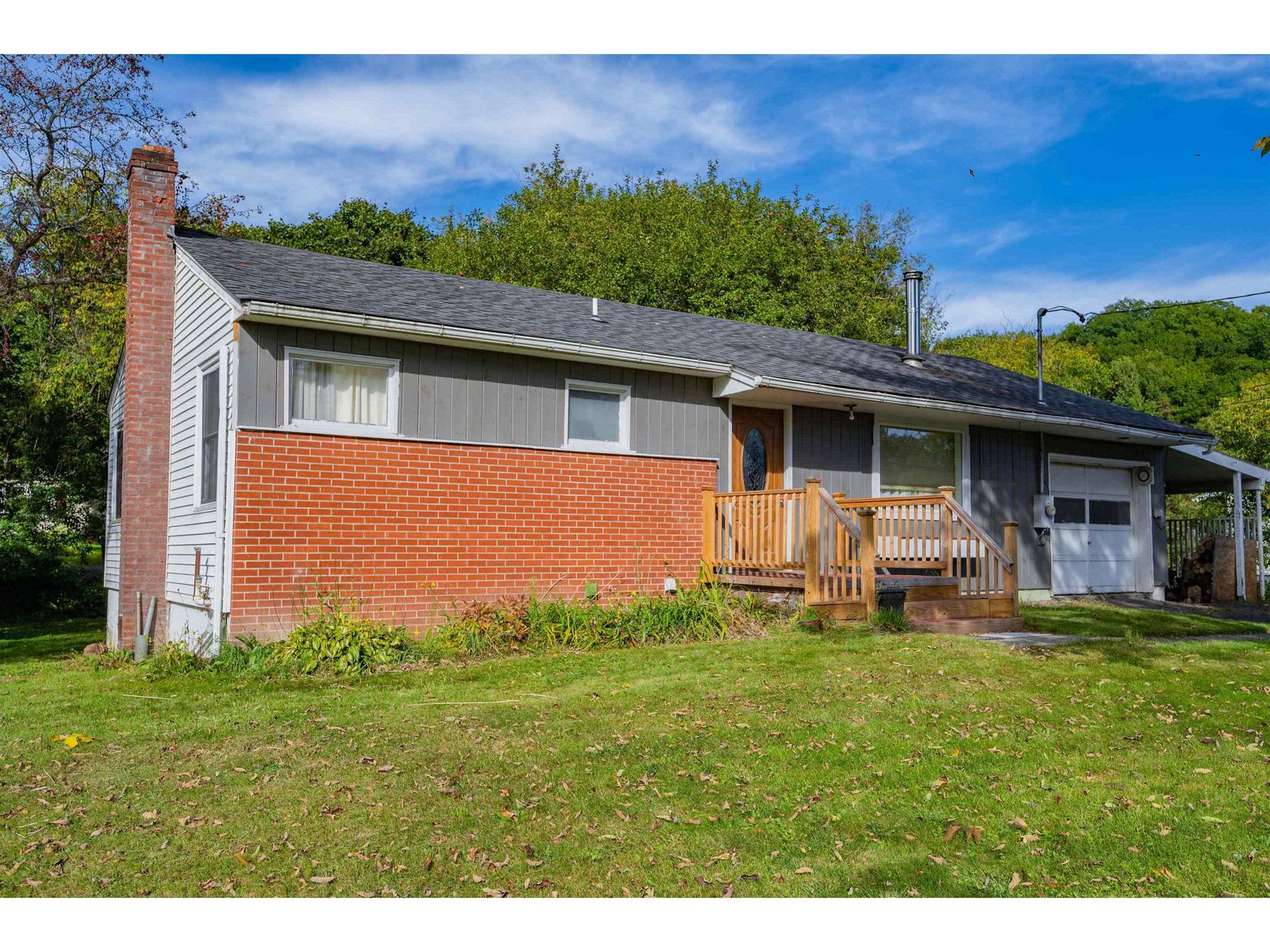Sold Status
$247,840 Sold Price
House Type
4 Beds
2 Baths
1,698 Sqft
Sold By EXP Realty
Similar Properties for Sale
Request a Showing or More Info

Call: 802-863-1500
Mortgage Provider
Mortgage Calculator
$
$ Taxes
$ Principal & Interest
$
This calculation is based on a rough estimate. Every person's situation is different. Be sure to consult with a mortgage advisor on your specific needs.
Washington County
Conveniently located Montpelier mid-century ranch with many updates throughout. Fantastic floorplan with lovely living room complete with Woodstove hearth. Great kitchen/dining area with breakfast bar and nice flow out to the back deck and private backyard. Luxury Vinyl Plank Flooring and many newer windows throughout. Downstairs you'll find loads of additional space including 2 additional bedrooms/flex rooms, additional living space and a bathroom. Two forms of egress make this terrific living space. Nice lot with private backyard. Excellent location, a short distance from vibrant downtown Montpelier and close to I89, public transportation, shopping and recreation. Check out this lovely home today! †
Property Location
Property Details
| Sold Price $247,840 | Sold Date Feb 15th, 2022 | |
|---|---|---|
| List Price $250,000 | Total Rooms 5 | List Date Sep 24th, 2021 |
| Cooperation Fee Unknown | Lot Size 0.27 Acres | Taxes $3,633 |
| MLS# 4884122 | Days on Market 1156 Days | Tax Year 2021 |
| Type House | Stories 2 | Road Frontage |
| Bedrooms 4 | Style Ranch | Water Frontage |
| Full Bathrooms 2 | Finished 1,698 Sqft | Construction No, Existing |
| 3/4 Bathrooms 0 | Above Grade 988 Sqft | Seasonal No |
| Half Bathrooms 0 | Below Grade 710 Sqft | Year Built 1956 |
| 1/4 Bathrooms 0 | Garage Size 1 Car | County Washington |
| Interior FeaturesDining Area, Hearth, Wood Stove Insert |
|---|
| Equipment & AppliancesRefrigerator, Dishwasher, Disposal, Washer, Microwave, Dryer, Stove - Electric, Window AC, Stove-Wood, Wood Stove |
| ConstructionWood Frame |
|---|
| BasementInterior, Finished, Interior Access, Exterior Access, Stairs - Basement |
| Exterior FeaturesDeck, Fence - Partial, Natural Shade, Other - See Remarks |
| Exterior Vinyl | Disability Features |
|---|---|
| Foundation Concrete | House Color White |
| Floors Other, Vinyl Plank | Building Certifications |
| Roof Shingle-Asphalt | HERS Index |
| DirectionsFrom Memorial Drive, take Bailey Ave to State Street, go west on State Street. Home is on the right. |
|---|
| Lot Description, Other, Level |
| Garage & Parking Attached, , Driveway, Garage, Covered |
| Road Frontage | Water Access |
|---|---|
| Suitable Use | Water Type |
| Driveway Paved | Water Body |
| Flood Zone Yes | Zoning Res |
| School District Montpelier School District | Middle |
|---|---|
| Elementary | High |
| Heat Fuel Wood, Oil | Excluded |
|---|---|
| Heating/Cool None, Hot Water, Baseboard | Negotiable |
| Sewer Public | Parcel Access ROW |
| Water Public | ROW for Other Parcel |
| Water Heater Oil | Financing |
| Cable Co | Documents |
| Electric Circuit Breaker(s) | Tax ID 405-126-12385 |

† The remarks published on this webpage originate from Listed By David Parsons of RE/MAX North Professionals - Burlington via the PrimeMLS IDX Program and do not represent the views and opinions of Coldwell Banker Hickok & Boardman. Coldwell Banker Hickok & Boardman cannot be held responsible for possible violations of copyright resulting from the posting of any data from the PrimeMLS IDX Program.

 Back to Search Results
Back to Search Results










