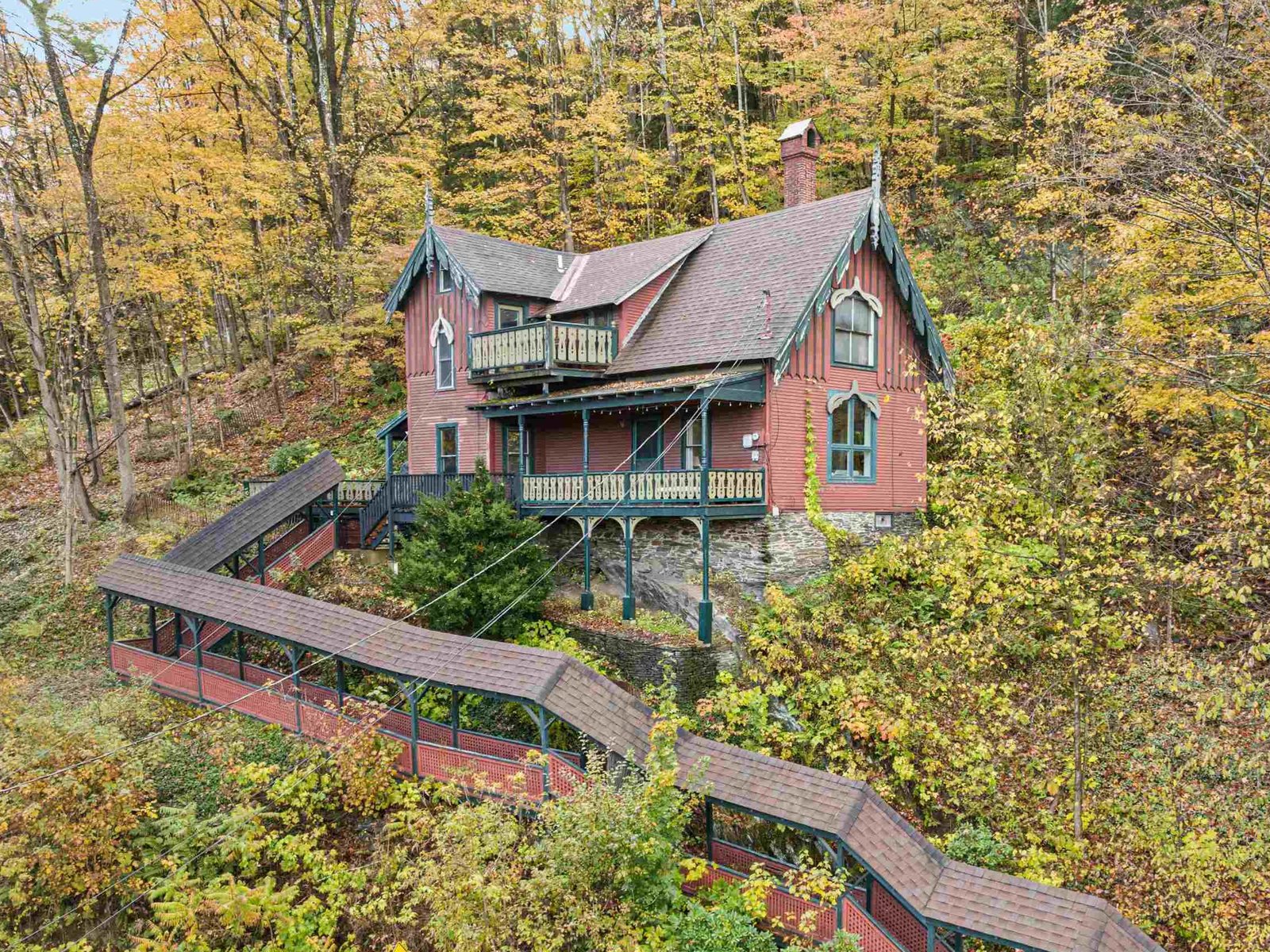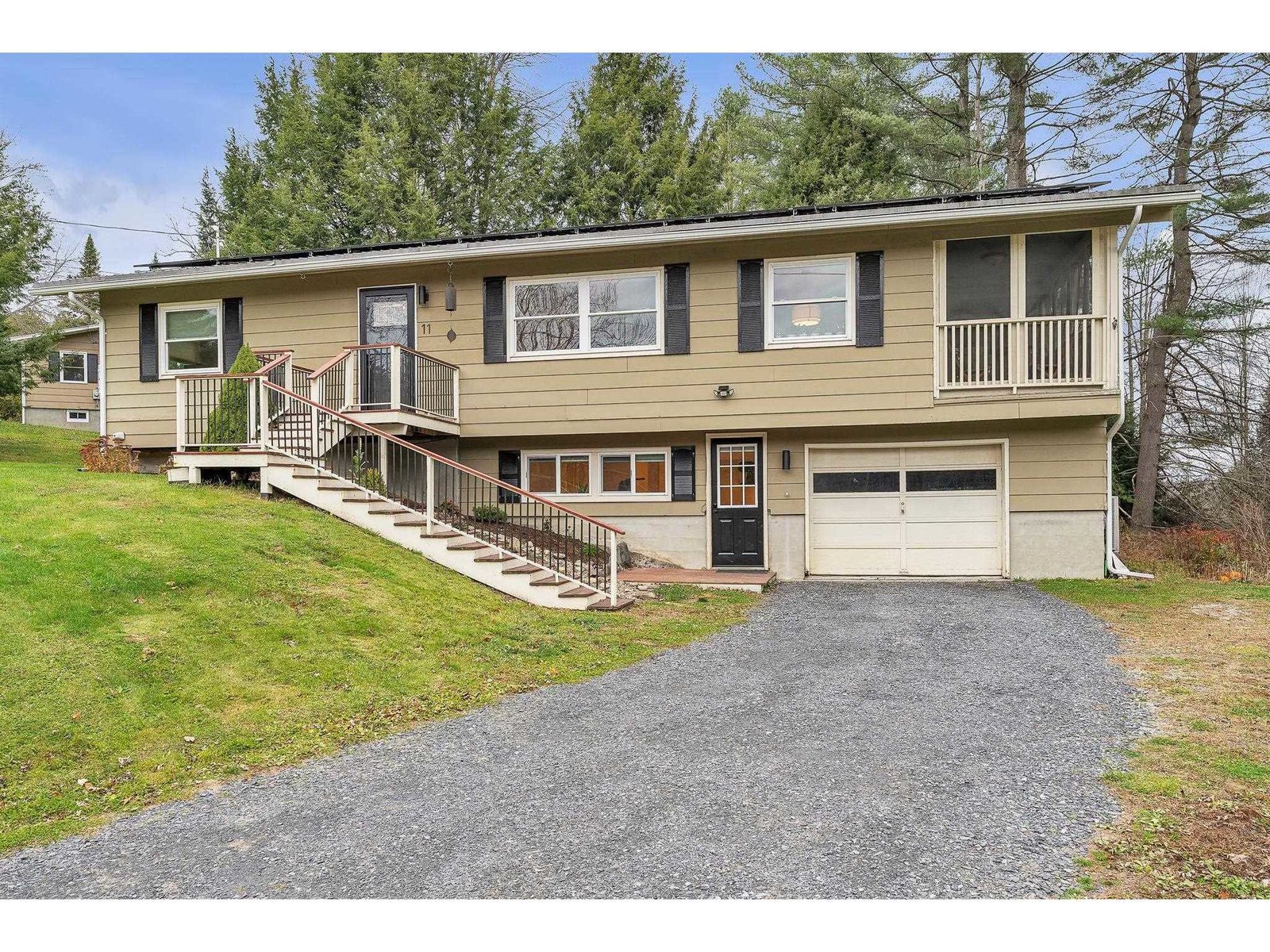Sold Status
$475,000 Sold Price
House Type
2 Beds
2 Baths
1,424 Sqft
Sold By Vermont Real Estate Company
Similar Properties for Sale
Request a Showing or More Info

Call: 802-863-1500
Mortgage Provider
Mortgage Calculator
$
$ Taxes
$ Principal & Interest
$
This calculation is based on a rough estimate. Every person's situation is different. Be sure to consult with a mortgage advisor on your specific needs.
Washington County
A modern-day house with a vintage feel, you will fall in love with 346 Elm Street in Montpelier. Located in the Meadows section of Montpelier, this 1930’s gem has been transformed. Since 2018, upgrades include a new roof, solar panels, vinyl siding, insulation, some new windows, EV charge station. Electrical and plumbing were all upgraded. New rooms were added, increasing the square footage from 970 square feet to more than 1400 square feet. The amply sized mudroom entry has slate tile floors, genuine barn door and antique cubbies. The living room has a cozy wood pellet stove insert. The kitchen features butcher block counter tops, stainless steel appliances, tiled backsplash and shaker cabinets. Nearby is a laundry room with pantry that leads to the garage so bringing in those large grocery hauls are easy peasy. The upstairs ¾ bath features a 4 X 4 walk in tiled shower. You will not want to leave this room! A bedroom and a separate office offer space for friends and family. The primary bedroom is enormous spanning from the front to the back of the house and has a beautiful soaking tub to enjoy. Outside, you can enjoy a 14 X 20 ft rear deck witih solar canopy plus a 10 X 12 shed for storing lawn supplies. †
Property Location
Property Details
| Sold Price $475,000 | Sold Date Mar 25th, 2024 | |
|---|---|---|
| List Price $449,000 | Total Rooms 6 | List Date Feb 22nd, 2024 |
| Cooperation Fee Unknown | Lot Size 0.12 Acres | Taxes $6,896 |
| MLS# 4985781 | Days on Market 273 Days | Tax Year 2023 |
| Type House | Stories 1 1/2 | Road Frontage 68 |
| Bedrooms 2 | Style New Englander | Water Frontage |
| Full Bathrooms 0 | Finished 1,424 Sqft | Construction No, Existing |
| 3/4 Bathrooms 1 | Above Grade 1,424 Sqft | Seasonal No |
| Half Bathrooms 0 | Below Grade 0 Sqft | Year Built 1930 |
| 1/4 Bathrooms 1 | Garage Size 1 Car | County Washington |
| Interior FeaturesCeiling Fan, Dining Area, Fireplaces - 1, Hearth, Walk-in Pantry, Laundry - 1st Floor |
|---|
| Equipment & AppliancesRefrigerator, Dishwasher, Washer, Dryer, Range-Electric, Microwave, Washer, Water Heater - Electric, Water Heater - Owned, Mini Split, Dehumidifier, Smoke Detectr-Hard Wired, Stove-Pellet, Pellet Stove |
| Mudroom 1st Floor | Kitchen/Dining 1st Floor | Laundry Room 1st Floor |
|---|---|---|
| Primary BR Suite 2nd Floor | Bedroom 2nd Floor | Office/Study 2nd Floor |
| ConstructionWood Frame |
|---|
| BasementInterior, Unfinished, Concrete, Sump Pump, Interior Stairs, Unfinished, Interior Access |
| Exterior FeaturesDeck, Fence - Full, Garden Space, Natural Shade, Outbuilding, Shed |
| Exterior Vinyl Siding | Disability Features |
|---|---|
| Foundation Concrete | House Color White |
| Floors Tile, Slate/Stone, Vinyl Plank, Wood | Building Certifications |
| Roof Shingle | HERS Index |
| DirectionsFrom State St. in Montpelier turn onto Elm Street at the courthouse, then drive .7 miles, property on the left between Summer and Pearl Streets. |
|---|
| Lot Description |
| Garage & Parking 5 Parking Spaces, Driveway, On-Site, Parking Spaces 5, Paved, Underground, EV Charging Station(s) |
| Road Frontage 68 | Water Access |
|---|---|
| Suitable Use | Water Type |
| Driveway Paved, Gravel | Water Body |
| Flood Zone Unknown | Zoning RESD 1 |
| School District Montpelier School District | Middle Main Street Middle School |
|---|---|
| Elementary Union Elementary School | High Montpelier High School |
| Heat Fuel Wood Pellets, Electric | Excluded |
|---|---|
| Heating/Cool Heat Pump, Mini Split | Negotiable |
| Sewer Public | Parcel Access ROW |
| Water Public | ROW for Other Parcel |
| Water Heater Electric, Owned | Financing |
| Cable Co | Documents |
| Electric 100 Amp, Circuit Breaker(s) | Tax ID 405-126-12686 |

† The remarks published on this webpage originate from Listed By Filomena Siner of BHHS Vermont Realty Group/Waterbury via the PrimeMLS IDX Program and do not represent the views and opinions of Coldwell Banker Hickok & Boardman. Coldwell Banker Hickok & Boardman cannot be held responsible for possible violations of copyright resulting from the posting of any data from the PrimeMLS IDX Program.

 Back to Search Results
Back to Search Results










