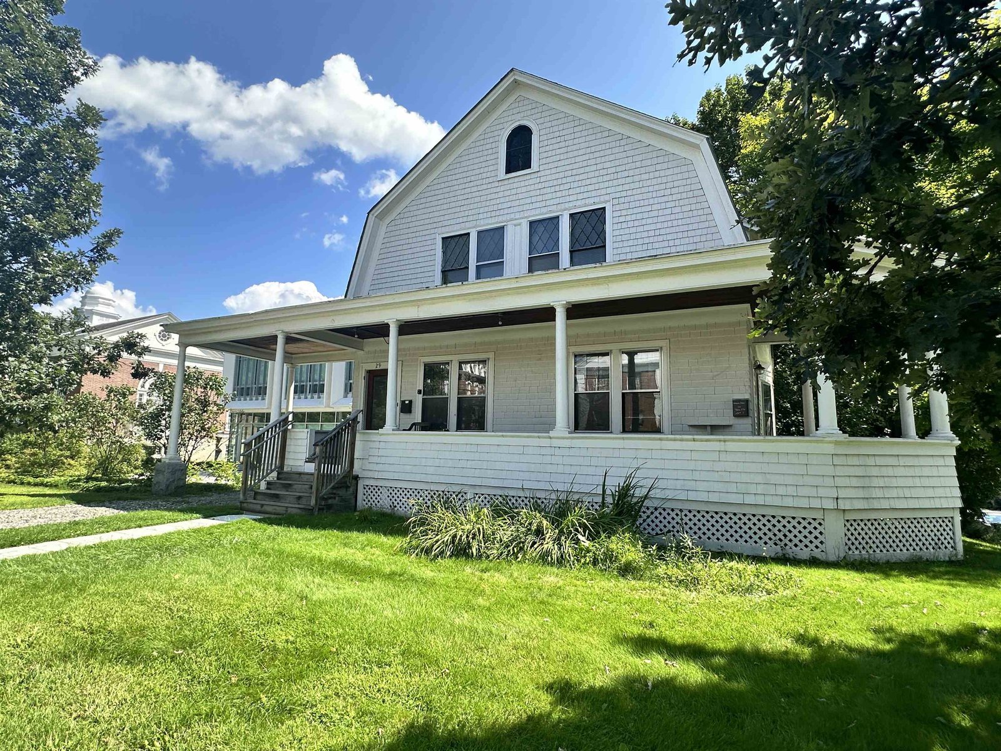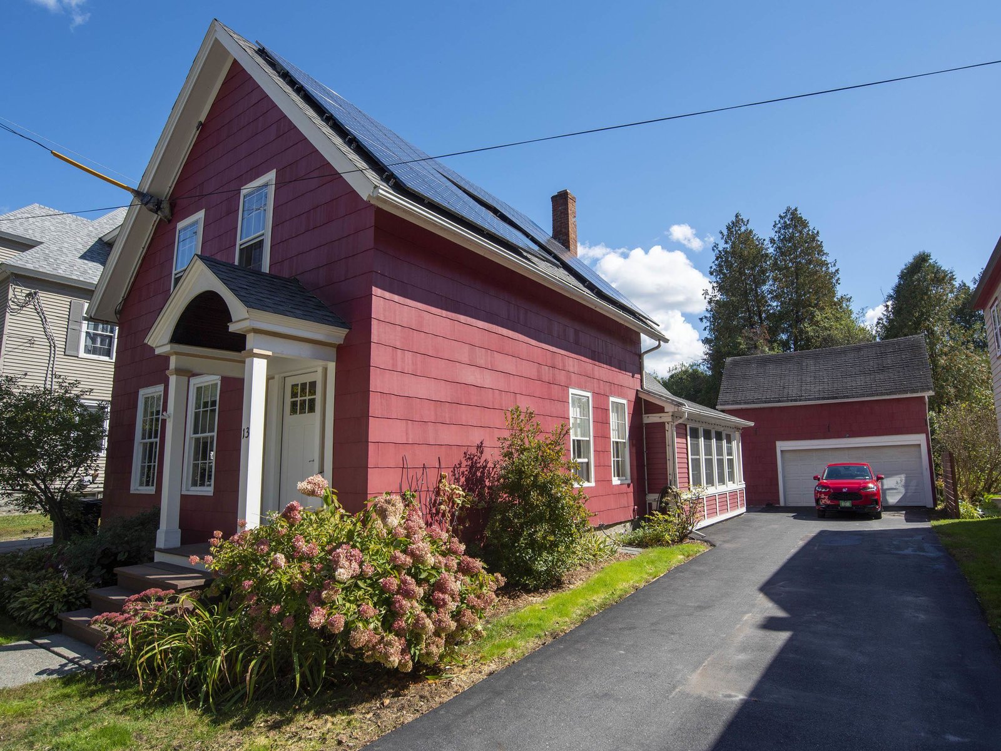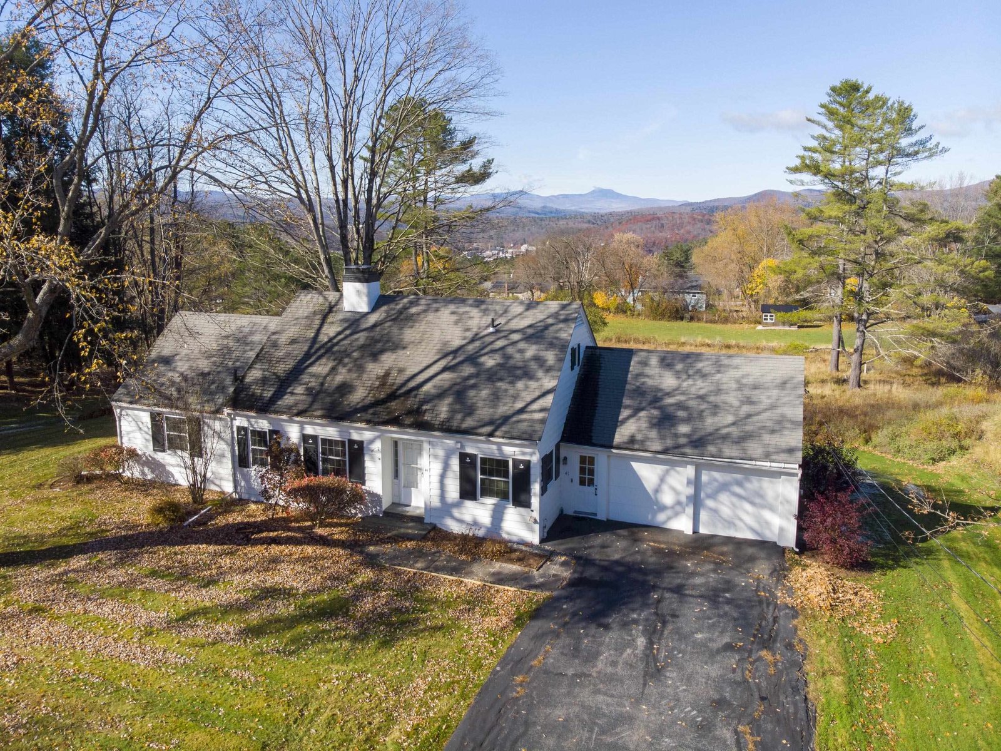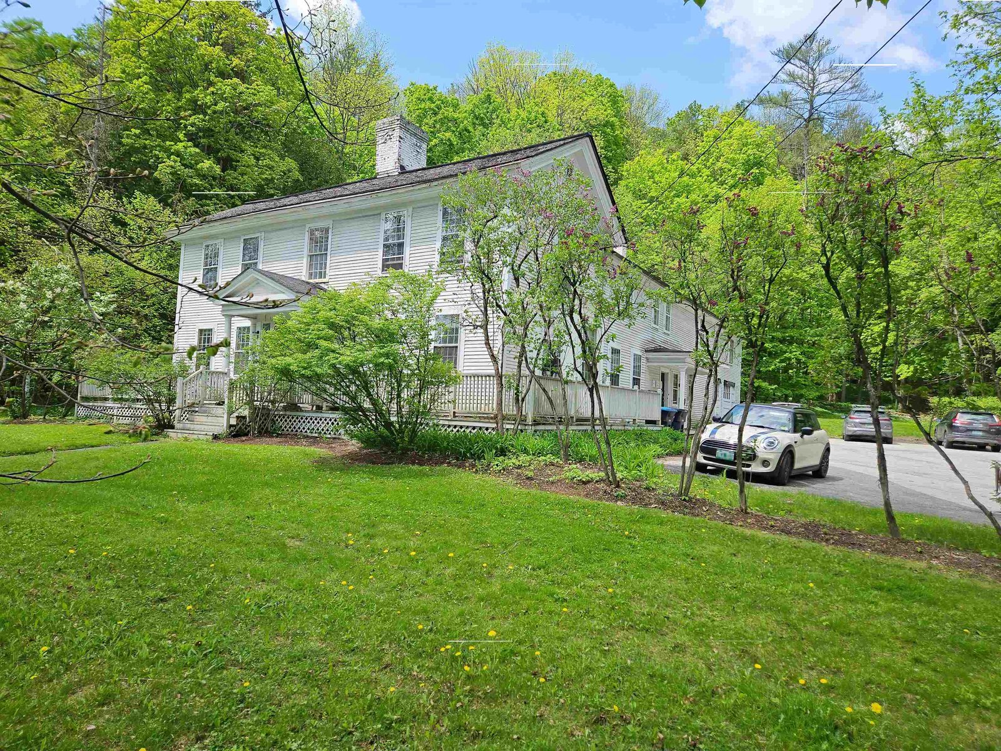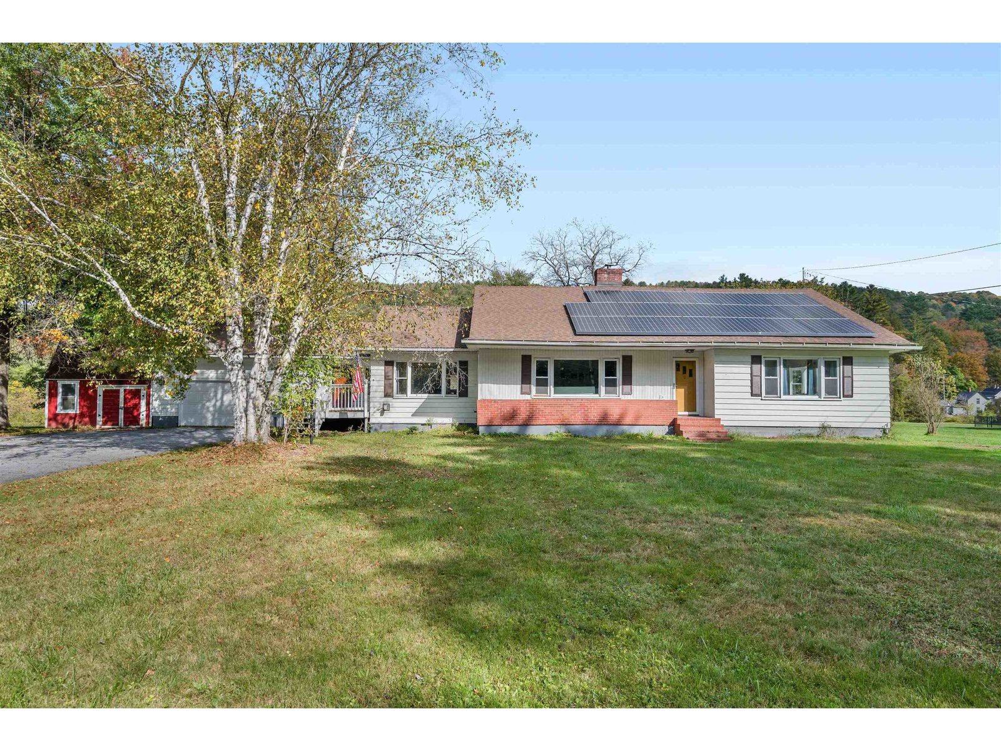Sold Status
$665,000 Sold Price
House Type
4 Beds
3 Baths
3,328 Sqft
Sold By KW Vermont - Barre
Similar Properties for Sale
Request a Showing or More Info

Call: 802-863-1500
Mortgage Provider
Mortgage Calculator
$
$ Taxes
$ Principal & Interest
$
This calculation is based on a rough estimate. Every person's situation is different. Be sure to consult with a mortgage advisor on your specific needs.
Washington County
Privately perched above Hubbard St. with views of downtown spires and the capitol dome, this stately Montpelier Victorian in the coveted Liberty Street neighborhood offers the classic features you want, with so many upgrades you need. Highlights include nine-foot ceilings, original mahogany trim, handsome built-ins, wood fireplace, bay windows, covered front porch, and abundant natural light. See PDF for a complete list of improvements mindfully incorporated into this beautiful home since 2018. The house has been entirely rewired, the interior repainted, and the hardwood floors refinished. Among the additional upgrades are new fuel tanks, duct work, attic insulation, custom window treatments, and new Marvin windows throughout the home. The most recent updates (2022) introduce an additional half-bath and new mudroom area on the main level and more than 1000 square feet of finished attic living space, perfect for family recreation or potential Airbnb use. Only a short walk or roll away to Union Elementary and the downtown dining scene. †
Property Location
Property Details
| Sold Price $665,000 | Sold Date Aug 18th, 2022 | |
|---|---|---|
| List Price $689,000 | Total Rooms 9 | List Date Jul 6th, 2022 |
| Cooperation Fee Unknown | Lot Size 0.29 Acres | Taxes $9,235 |
| MLS# 4919120 | Days on Market 869 Days | Tax Year 2021 |
| Type House | Stories 3 | Road Frontage |
| Bedrooms 4 | Style Victorian | Water Frontage |
| Full Bathrooms 1 | Finished 3,328 Sqft | Construction No, Existing |
| 3/4 Bathrooms 0 | Above Grade 3,328 Sqft | Seasonal No |
| Half Bathrooms 2 | Below Grade 0 Sqft | Year Built 1910 |
| 1/4 Bathrooms 0 | Garage Size Car | County Washington |
| Interior FeaturesFireplace - Wood, Living/Dining, Primary BR w/ BA, Natural Light, Natural Woodwork, Programmable Thermostat, Laundry - 1st Floor |
|---|
| Equipment & AppliancesWasher, Cook Top-Electric, Refrigerator, Dishwasher, Wall Oven, Freezer, Dryer, Smoke Detector, CO Detector, Dehumidifier |
| Mudroom 7 x 5.5, 1st Floor | Laundry Room 9 x 7, 1st Floor | Kitchen 14 x 8, 1st Floor |
|---|---|---|
| Dining Room 15 x 12, 1st Floor | Living Room 14 x 12, 1st Floor | Office/Study 14 x 13.5, 1st Floor |
| Foyer 6 x 4, 1st Floor | Primary Bedroom 14 x 13.5, 2nd Floor | Bedroom 15.5 x 11, 2nd Floor |
| Bedroom 12 x 11.5, 2nd Floor | Bedroom 12 x 10, 2nd Floor | Attic - Finished 33.5 x 21.5, 3rd Floor |
| Bath - 1/2 1st Floor | Bath - 1/2 2nd Floor | Bath - Full 2nd Floor |
| ConstructionWood Frame |
|---|
| BasementInterior, Sump Pump, Unfinished, Storage Space, Interior Stairs, Unfinished |
| Exterior FeaturesNatural Shade, Porch - Covered, Windows - Double Pane |
| Exterior Clapboard, Wood Siding | Disability Features |
|---|---|
| Foundation Stone, Concrete | House Color gray |
| Floors Carpet, Tile, Hardwood, Vinyl Plank | Building Certifications |
| Roof Shingle-Asphalt | HERS Index |
| DirectionsFrom Memorial Dr. (off I-89), LEFT on Main St., RIGHT at E. State St., and LEFT onto Hubbard. House will be on right (after passing Park Ave. on left). |
|---|
| Lot Description, Wooded, View, City Lot, Sloping, Wooded, Near Bus/Shuttle, Near Shopping, Neighborhood, Near Public Transportatn |
| Garage & Parking , , 2 Parking Spaces, Driveway, Parking Spaces 2, Paved |
| Road Frontage | Water Access |
|---|---|
| Suitable Use | Water Type |
| Driveway Paved | Water Body |
| Flood Zone No | Zoning Residential |
| School District Montpelier School District | Middle Main Street Middle School |
|---|---|
| Elementary Union Elementary School | High Montpelier High School |
| Heat Fuel Oil | Excluded Microwave & TV (currently wall-mounted) but mount conveys |
|---|---|
| Heating/Cool Other, Mini Split, Hot Air, Mini Split | Negotiable |
| Sewer Public | Parcel Access ROW |
| Water Public | ROW for Other Parcel |
| Water Heater Electric, Owned | Financing |
| Cable Co Xfinity Comcast | Documents Deed |
| Electric Circuit Breaker(s) | Tax ID 405-126-12626 |

† The remarks published on this webpage originate from Listed By Richard Drill of Red Barn Realty of Vermont via the PrimeMLS IDX Program and do not represent the views and opinions of Coldwell Banker Hickok & Boardman. Coldwell Banker Hickok & Boardman cannot be held responsible for possible violations of copyright resulting from the posting of any data from the PrimeMLS IDX Program.

 Back to Search Results
Back to Search Results