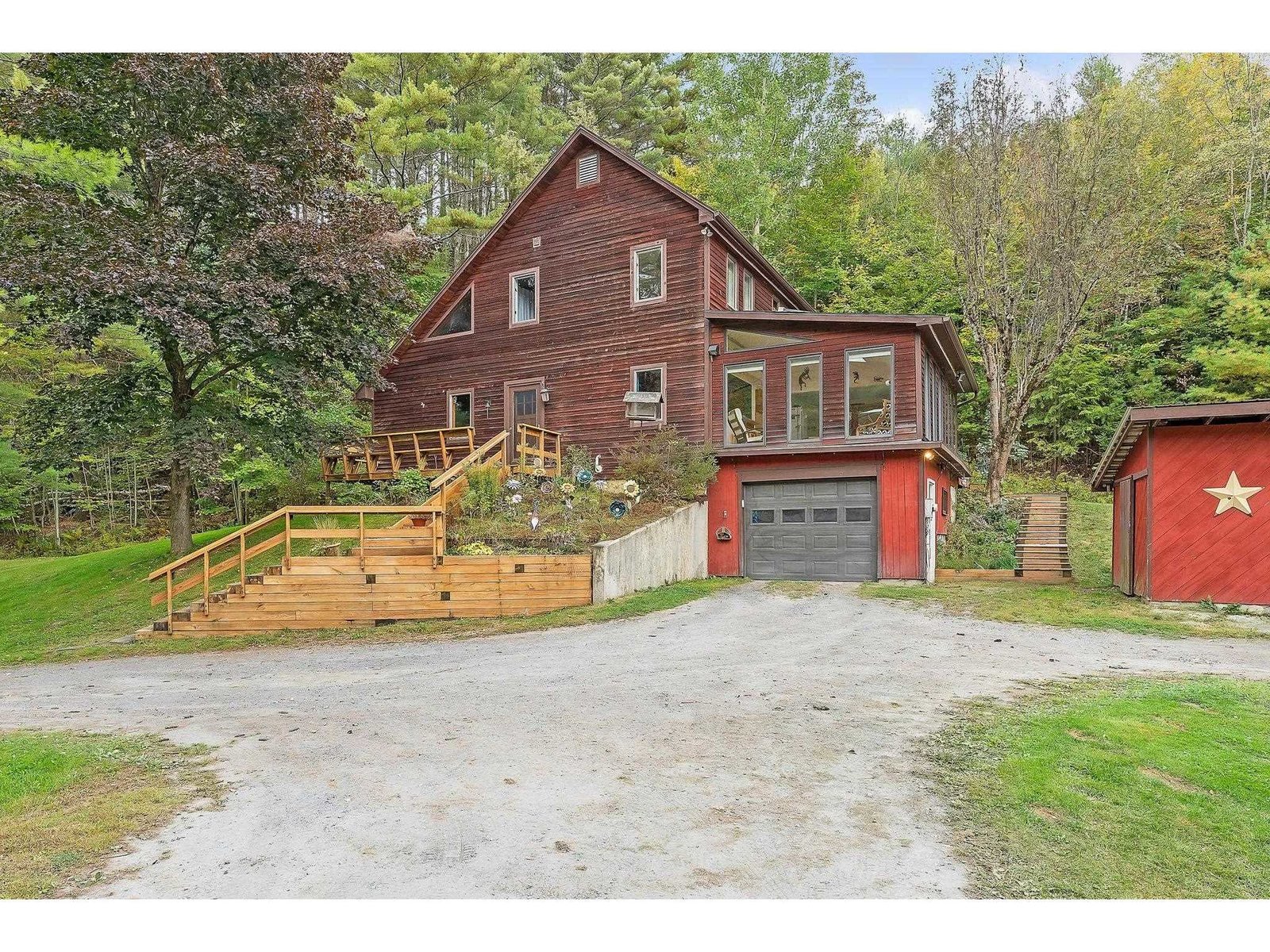Sold Status
$497,000 Sold Price
House Type
6 Beds
3 Baths
3,101 Sqft
Sold By
Similar Properties for Sale
Request a Showing or More Info

Call: 802-863-1500
Mortgage Provider
Mortgage Calculator
$
$ Taxes
$ Principal & Interest
$
This calculation is based on a rough estimate. Every person's situation is different. Be sure to consult with a mortgage advisor on your specific needs.
Washington County
Exquisite Victorian residence with excellent natural light, only a short distance from Downtown amenities and schools, with high ceilings (9'2 on main floor, 8'10 on 2nd flr, 7'10 on 3rd flr), natural woodwork and exposed hard/soft wood flooring. Gourmet custom-built oak kitchen with SS appliances and soapstone sink, featured in "Kitchens For the Rest of Us" magazine (attached). Primarily Hubbardton Forge fixtures on 1st flr. Pocket doors, floor-to-ceiling bookcase and furniture-quality built-ins. First flr 1/2 bath and laundry. En suite master BR with walk-in closet, private full bath with double-sink vanity, claw-foot soaking tub AND over-sized, 2-headed tile shower. Updated electric. Hand-painted tiles. Authentic mudroom. Walk-in linen closet. Spray-foamed basement. Garden shed. Hot tub off kitchen with re-built deck. Wrap-around front porch. Nicely landscaped, too, all in a sought-after neighborhood of similar well-maintained vintage residences. Truly exceptional! †
Property Location
Property Details
| Sold Price $497,000 | Sold Date Jun 16th, 2016 | |
|---|---|---|
| List Price $499,500 | Total Rooms 10 | List Date Apr 19th, 2016 |
| Cooperation Fee Unknown | Lot Size 0.24 Acres | Taxes $10,897 |
| MLS# 4484693 | Days on Market 3138 Days | Tax Year 2015 |
| Type House | Stories 2 1/2 | Road Frontage 105 |
| Bedrooms 6 | Style Victorian | Water Frontage |
| Full Bathrooms 2 | Finished 3,101 Sqft | Construction Existing |
| 3/4 Bathrooms 0 | Above Grade 3,101 Sqft | Seasonal No |
| Half Bathrooms 1 | Below Grade 0 Sqft | Year Built 1890 |
| 1/4 Bathrooms 0 | Garage Size 2 Car | County Washington |
| Interior FeaturesKitchen, Living Room, Office/Study, Gas Stove, Natural Woodwork, Walk-in Pantry, 1st Floor Laundry, Attic, Primary BR with BA, Walk-in Closet, Pantry, Cable, Cable Internet, DSL |
|---|
| Equipment & AppliancesRefrigerator, Dryer, Microwave, Wall Oven, Disposal, Dishwasher, Washer, Range-Gas |
| Primary Bedroom 15'6x12'7 3rd Floor | 2nd Bedroom 13'6x13'6 2nd Floor | 3rd Bedroom 14'2x12' 2nd Floor |
|---|---|---|
| 4th Bedroom 11'10x11' 2nd Floor | 5th Bedroom 14'3x12' 2nd Floor | Living Room 14'9x11'4 |
| Kitchen 13'1x16'6+9'x5'6 | Dining Room 13'10x12'10 1st Floor | Den 13'6x11' 1st Floor |
| Half Bath 1st Floor | Full Bath 2nd Floor | Full Bath 3rd Floor |
| ConstructionWood Frame, Existing |
|---|
| BasementInterior, Bulkhead, Unfinished, Interior Stairs, Full |
| Exterior FeaturesPorch-Covered, Hot Tub, Invisible Pet Fence, Shed |
| Exterior Wood, Clapboard | Disability Features 1st Floor 1/2 Bathrm, Bathrm w/tub, Bathrm w/step-in Shower, 1st Flr Hard Surface Flr. |
|---|---|
| Foundation Stone, Concrete | House Color Beige |
| Floors Tile, Softwood, Ceramic Tile, Hardwood | Building Certifications |
| Roof Shingle-Asphalt | HERS Index |
| DirectionsFrom the roundabout on Main Street, continue up Main Street (away from Downtown). Right onto Liberty Street, just before Main Street Middle School. Straight through 4-way. House on right, third house beyond Hubbard Street. |
|---|
| Lot DescriptionLevel, Landscaped |
| Garage & Parking Detached, Auto Open |
| Road Frontage 105 | Water Access |
|---|---|
| Suitable UseNot Applicable | Water Type |
| Driveway Paved | Water Body |
| Flood Zone No | Zoning Med Density Res |
| School District Montpelier School District | Middle Main Street Middle School |
|---|---|
| Elementary Union Elementary School | High Montpelier High School |
| Heat Fuel Gas-LP/Bottle, Oil | Excluded |
|---|---|
| Heating/Cool Stove, Hot Air | Negotiable |
| Sewer Public | Parcel Access ROW No |
| Water Public, Metered | ROW for Other Parcel |
| Water Heater Oil | Financing Conventional |
| Cable Co Comcast | Documents Deed, Property Disclosure |
| Electric Circuit Breaker(s) | Tax ID 40512610245 |

† The remarks published on this webpage originate from Listed By Lori Holt of BHHS Vermont Realty Group/Montpelier via the PrimeMLS IDX Program and do not represent the views and opinions of Coldwell Banker Hickok & Boardman. Coldwell Banker Hickok & Boardman cannot be held responsible for possible violations of copyright resulting from the posting of any data from the PrimeMLS IDX Program.

 Back to Search Results
Back to Search Results










