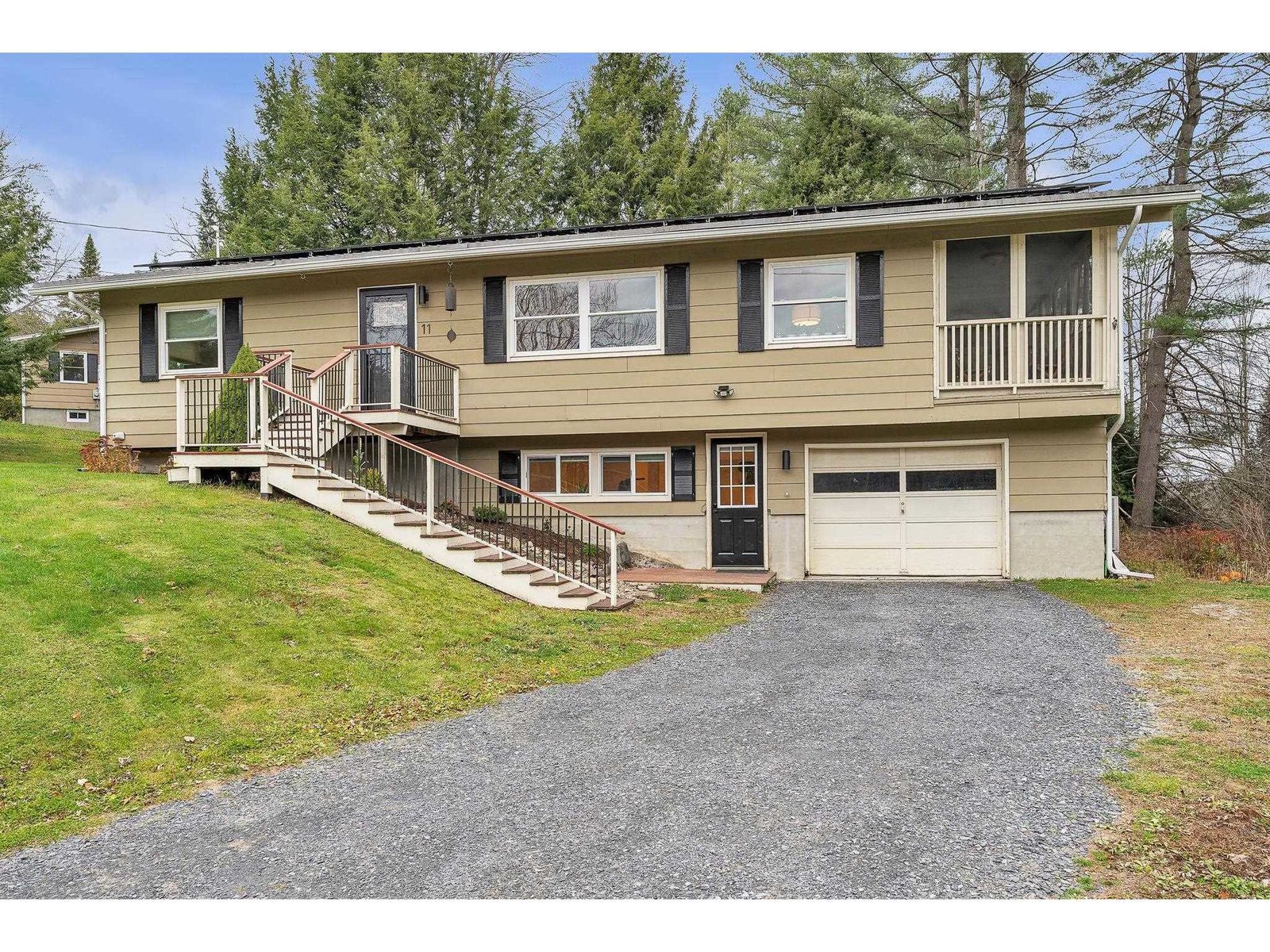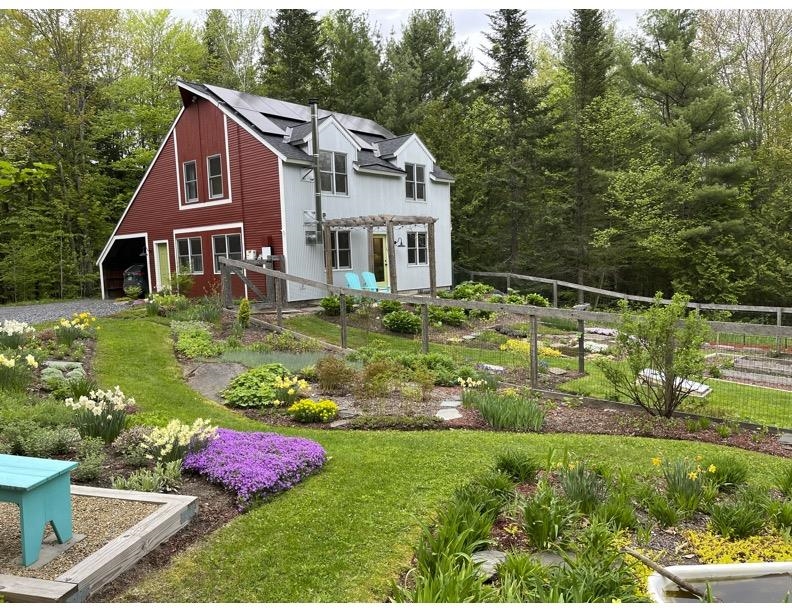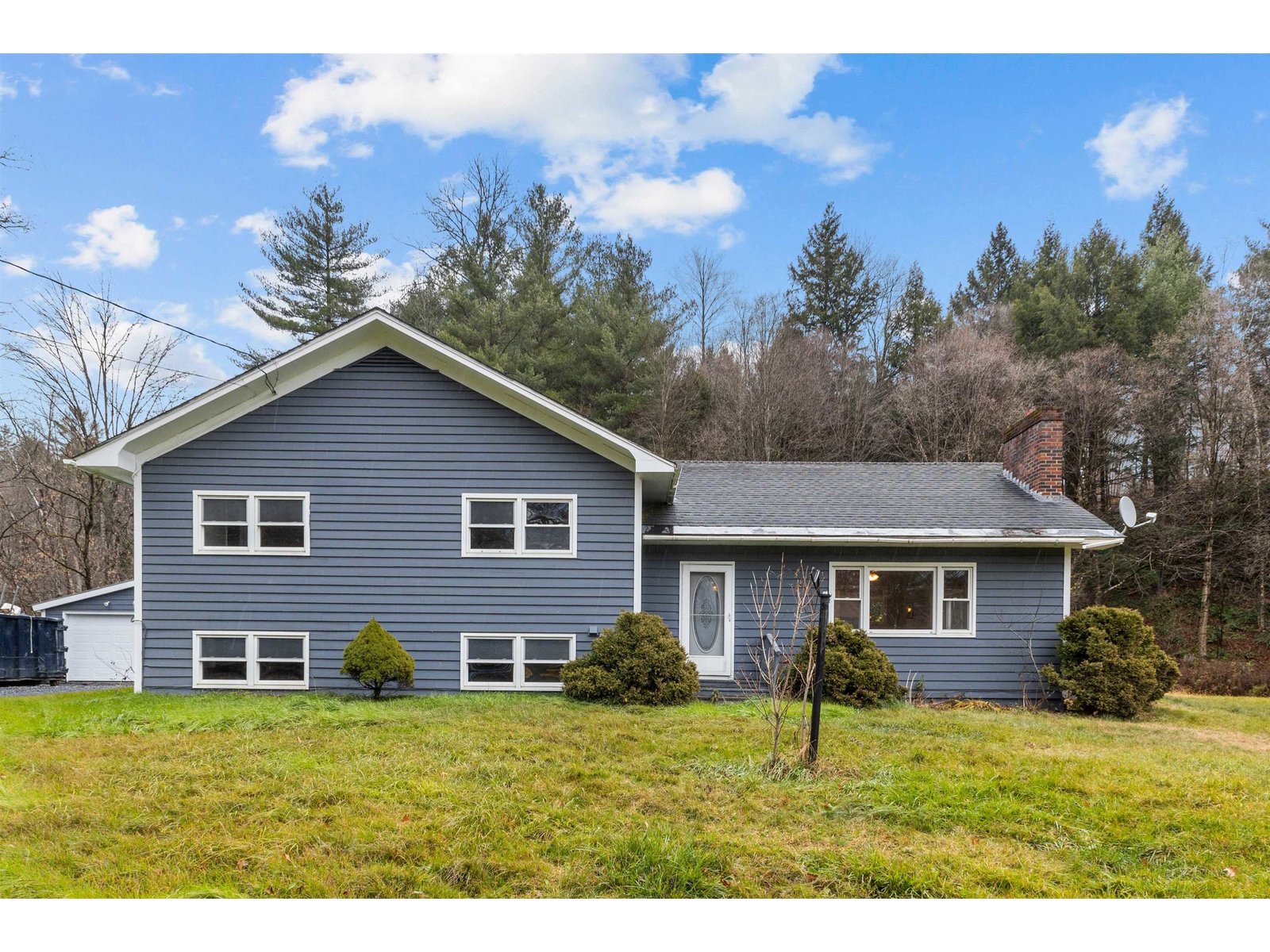Sold Status
$450,000 Sold Price
House Type
3 Beds
2 Baths
1,904 Sqft
Sold By
Similar Properties for Sale
Request a Showing or More Info

Call: 802-863-1500
Mortgage Provider
Mortgage Calculator
$
$ Taxes
$ Principal & Interest
$
This calculation is based on a rough estimate. Every person's situation is different. Be sure to consult with a mortgage advisor on your specific needs.
Washington County
7.24 acres with development potential in a walkable neighborhood of Montpelier, with a well maintained 3 bedroom 2 bath home! This timber frame style home has an open concept first floor with the light drenched sun room leading into an open concept kitchen/dining/living rooms space. A 3/4 bath and south facing office and a southern deck round out the first floor! The second floor consists of a spacious main bedroom with vaulted ceilings, 2 other well appointed bedrooms and a full bath. The basement offers a walk out entrance mudroom laundry combo with a bonus room, a rec room and storage area. An additional workshop space (that could be converted to a 1 bay garage) rounds out the lowest level. The 7.24 lot is very private and quiet while being a very quick .8 mile walk to the center of town! Zoning is residential 3,000 so there is the potential for development, a small sugaring operation or just enjoying your own private park! Mature maple trees, a camping platform, a fire circle, and a basketball hoop round out the property. This property won't last so set up your appointment now! Showings start Friday September 4th. †
Property Location
Property Details
| Sold Price $450,000 | Sold Date Nov 19th, 2020 | |
|---|---|---|
| List Price $449,000 | Total Rooms 8 | List Date Sep 2nd, 2020 |
| Cooperation Fee Unknown | Lot Size 7.24 Acres | Taxes $8,095 |
| MLS# 4826512 | Days on Market 1541 Days | Tax Year 2020 |
| Type House | Stories 2 | Road Frontage 130 |
| Bedrooms 3 | Style Gambrel | Water Frontage |
| Full Bathrooms 1 | Finished 1,904 Sqft | Construction No, Existing |
| 3/4 Bathrooms 1 | Above Grade 1,904 Sqft | Seasonal No |
| Half Bathrooms 0 | Below Grade 0 Sqft | Year Built 1983 |
| 1/4 Bathrooms 0 | Garage Size Car | County Washington |
| Interior FeaturesBlinds, Cathedral Ceiling, Ceiling Fan, Dining Area |
|---|
| Equipment & AppliancesRefrigerator, Dishwasher, Disposal, Stove - Gas, Stove-Wood, Wood Stove |
| Kitchen 12'9" X 12', 1st Floor | Dining Room 11'10" X 12'5", 1st Floor | Bath - 3/4 6' X 8'2", 1st Floor |
|---|---|---|
| Living Room 19'10" X 15'6", 1st Floor | Office/Study 11'10" X 8', 1st Floor | Sunroom 12' X 21', 1st Floor |
| Primary Bedroom 18'2" X 12', 2nd Floor | Bedroom 15'9" X 10', 2nd Floor | Bedroom 9'10" X 10', 2nd Floor |
| Bath - Full 5'5" X 7'3", 2nd Floor | Workshop 20'9" X 12' 3", Basement | Mudroom 11'2" X 11'7", Basement |
| Utility Room 7'11" X 11'9", Basement | Other 11'2" X 11', Basement | Other 22'6" X 11'4", Basement |
| Bonus Room 8'5" X 7'9", Basement |
| ConstructionTimberframe |
|---|
| BasementWalkout, Unfinished, Unfinished |
| Exterior FeaturesDeck, Shed |
| Exterior Wood Siding | Disability Features 1st Floor 3/4 Bathrm, 1st Floor Hrd Surfce Flr |
|---|---|
| Foundation Concrete | House Color Grey |
| Floors Wood | Building Certifications |
| Roof Standing Seam | HERS Index |
| DirectionsFrom the Corner of Main and State in Montpelier head North East on Main St to the round about .3 miles. Take the first right on the round about to stay on Main st. After. .2 miles turn left on North St. After .3 miles turn right at the mailbox labeled 355 North St. Stay right on the driveway. |
|---|
| Lot Description, Wooded, Sloping |
| Garage & Parking , , Parking Spaces 5 - 10 |
| Road Frontage 130 | Water Access |
|---|---|
| Suitable UseDevelopment Potential, Residential | Water Type |
| Driveway Gravel | Water Body |
| Flood Zone No | Zoning Residential 3000 |
| School District Montpelier School District | Middle Main Street Middle School |
|---|---|
| Elementary Union Elementary School | High Montpelier High School |
| Heat Fuel Wood, Gas-LP/Bottle | Excluded |
|---|---|
| Heating/Cool None, Passive Solar, Hot Air, Direct Vent | Negotiable |
| Sewer Public | Parcel Access ROW Yes |
| Water Public | ROW for Other Parcel Yes |
| Water Heater Gas-Lp/Bottle | Financing |
| Cable Co Comcast | Documents |
| Electric 150 Amp, Circuit Breaker(s) | Tax ID 405-126-13464 |

† The remarks published on this webpage originate from Listed By JC Earle of EXP Realty - Cell: 802-485-9900 via the PrimeMLS IDX Program and do not represent the views and opinions of Coldwell Banker Hickok & Boardman. Coldwell Banker Hickok & Boardman cannot be held responsible for possible violations of copyright resulting from the posting of any data from the PrimeMLS IDX Program.

 Back to Search Results
Back to Search Results










