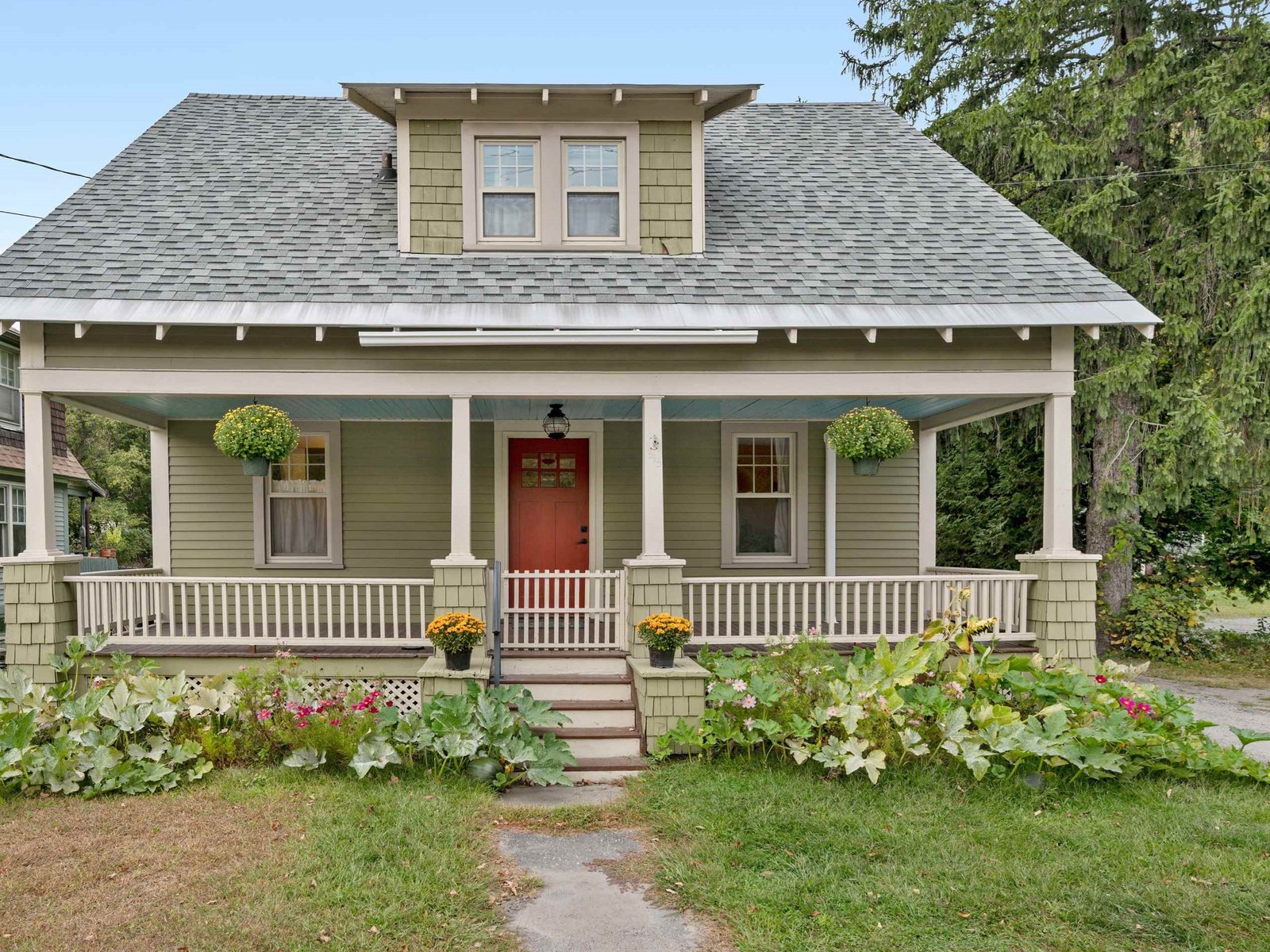Sold Status
$200,900 Sold Price
House Type
2 Beds
2 Baths
960 Sqft
Sold By Heney Realtors - Element Real Estate (Montpelier)
Similar Properties for Sale
Request a Showing or More Info

Call: 802-863-1500
Mortgage Provider
Mortgage Calculator
$
$ Taxes
$ Principal & Interest
$
This calculation is based on a rough estimate. Every person's situation is different. Be sure to consult with a mortgage advisor on your specific needs.
Washington County
In Montpelier on a quiet end of the street lot that abuts conserved land, this home enjoys a private back yard with a free standing deck. Easy to maintain with a standing seam metal roof, vinyl siding and many updated vinyl replacement windows. Inside, the kitchen has oak cabinetry and a breakfast area. A three season porch is conveniently located near the kitchen and dining room. The living room, dining room and both bedrooms have hardwood flooring. The lower level is a full walk-out basement with laundry hook-ups, a half bath and room for workout or hobby space. An efficient oil hot water heating system provides heat and hot water. A separate free standing two car garage offers great convenience and storage. †
Property Location
Property Details
| Sold Price $200,900 | Sold Date Oct 30th, 2017 | |
|---|---|---|
| List Price $203,900 | Total Rooms 5 | List Date Sep 18th, 2017 |
| Cooperation Fee Unknown | Lot Size 0.29 Acres | Taxes $4,687 |
| MLS# 4659666 | Days on Market 2621 Days | Tax Year 2017 |
| Type House | Stories 1 | Road Frontage 75 |
| Bedrooms 2 | Style Walkout Lower Level, Ranch, Freestanding | Water Frontage |
| Full Bathrooms 1 | Finished 960 Sqft | Construction No, Existing |
| 3/4 Bathrooms 0 | Above Grade 960 Sqft | Seasonal No |
| Half Bathrooms 1 | Below Grade 0 Sqft | Year Built 1963 |
| 1/4 Bathrooms 0 | Garage Size 2 Car | County Washington |
| Interior FeaturesKitchen/Dining |
|---|
| Equipment & AppliancesRefrigerator, Range-Electric, Dishwasher, Disposal, Dehumidifier |
| Living Room 11'4" x 15'11", 1st Floor | Dining Room 10'4" x 10'4", 1st Floor | Kitchen/Dining 12'6" x 15'9", 1st Floor |
|---|---|---|
| Bedroom 10'10" x 11'6", 1st Floor | Bedroom 10'4" x 11'8", 1st Floor | Porch 9'5" x 11'4", 1st Floor |
| ConstructionWood Frame |
|---|
| BasementWalkout, Concrete, Sump Pump, Sump Pump |
| Exterior FeaturesDeck, Porch - Screened, Windows - Double Pane |
| Exterior Vinyl Siding | Disability Features Bathrm w/tub, 1st Floor Bedroom, 1st Floor Full Bathrm, Bathroom w/Tub |
|---|---|
| Foundation Concrete | House Color white |
| Floors Vinyl, Hardwood | Building Certifications |
| Roof Standing Seam, Metal | HERS Index |
| DirectionsFrom Berlin Street in Montpelier, take Wilson Street. On Wilson take first Left onto George Street. Go to end. This home is at the cul-de-sac. |
|---|
| Lot Description, City Lot, Cul-De-Sac, In Town, Neighborhood, Suburban |
| Garage & Parking Detached, Finished, 2 Parking Spaces, On-Site, Parking Spaces 2 |
| Road Frontage 75 | Water Access |
|---|---|
| Suitable Use | Water Type |
| Driveway Paved | Water Body |
| Flood Zone No | Zoning MDR |
| School District Montpelier School District | Middle Main Street Middle School |
|---|---|
| Elementary Union Elementary School | High Montpelier High School |
| Heat Fuel Oil | Excluded |
|---|---|
| Heating/Cool None, Hot Water, Baseboard | Negotiable |
| Sewer Public, Metered | Parcel Access ROW |
| Water Public, Metered | ROW for Other Parcel |
| Water Heater Tank, Off Boiler | Financing |
| Cable Co Comcast | Documents Survey, Deed, Tax Map |
| Electric 100 Amp, Circuit Breaker(s) | Tax ID 405-126-11609 |

† The remarks published on this webpage originate from Listed By Timothy Heney of via the PrimeMLS IDX Program and do not represent the views and opinions of Coldwell Banker Hickok & Boardman. Coldwell Banker Hickok & Boardman cannot be held responsible for possible violations of copyright resulting from the posting of any data from the PrimeMLS IDX Program.

 Back to Search Results
Back to Search Results









