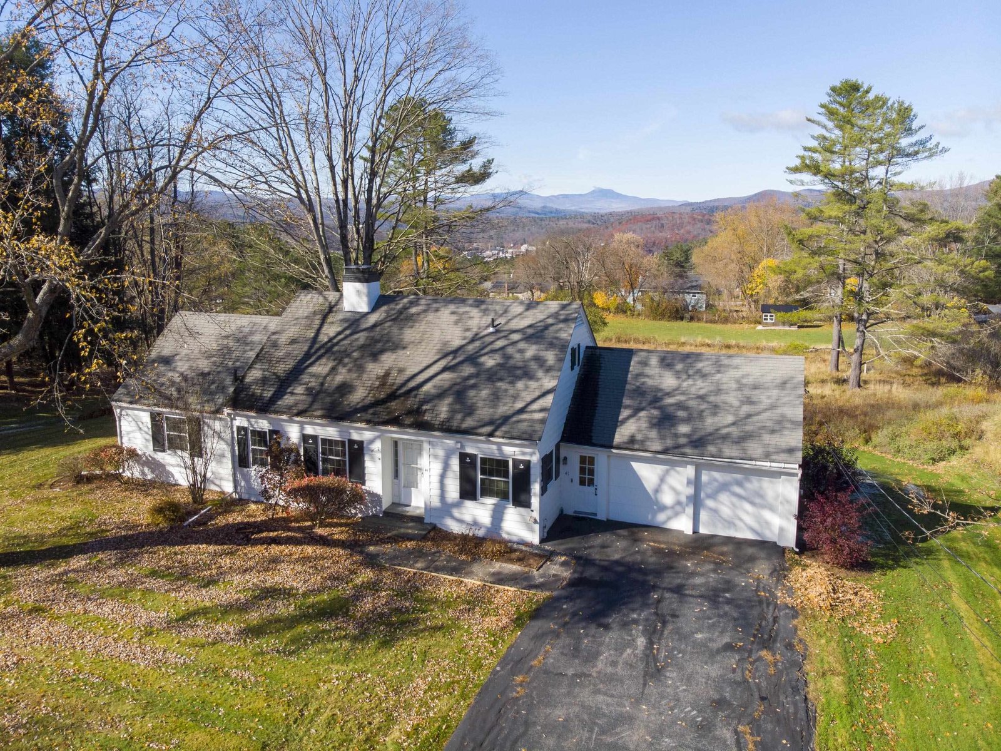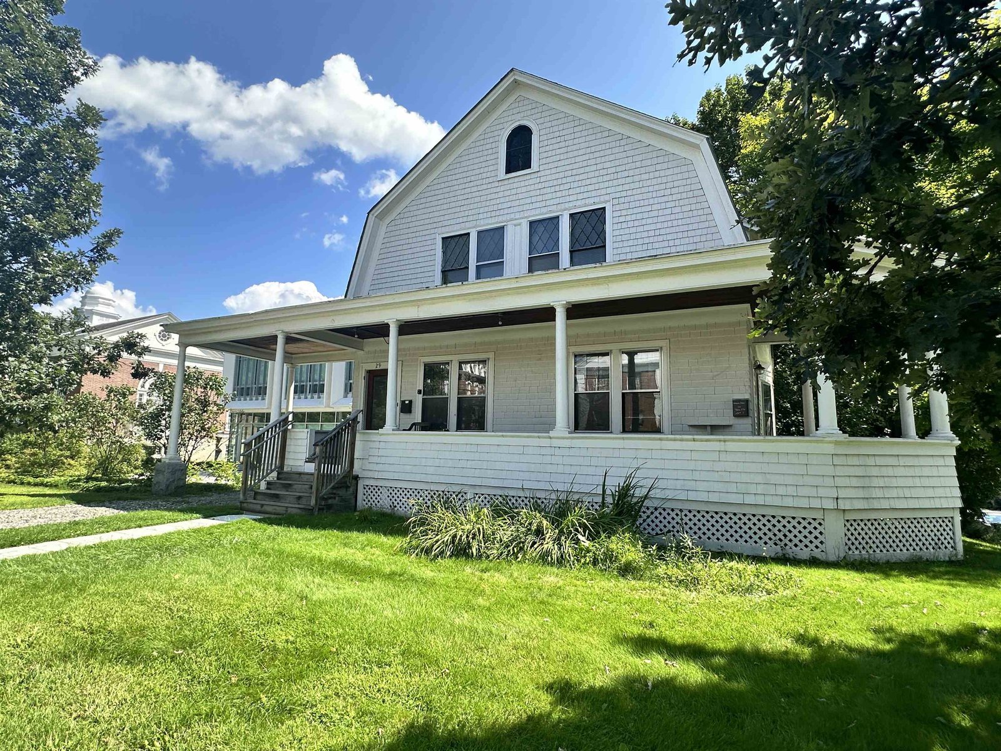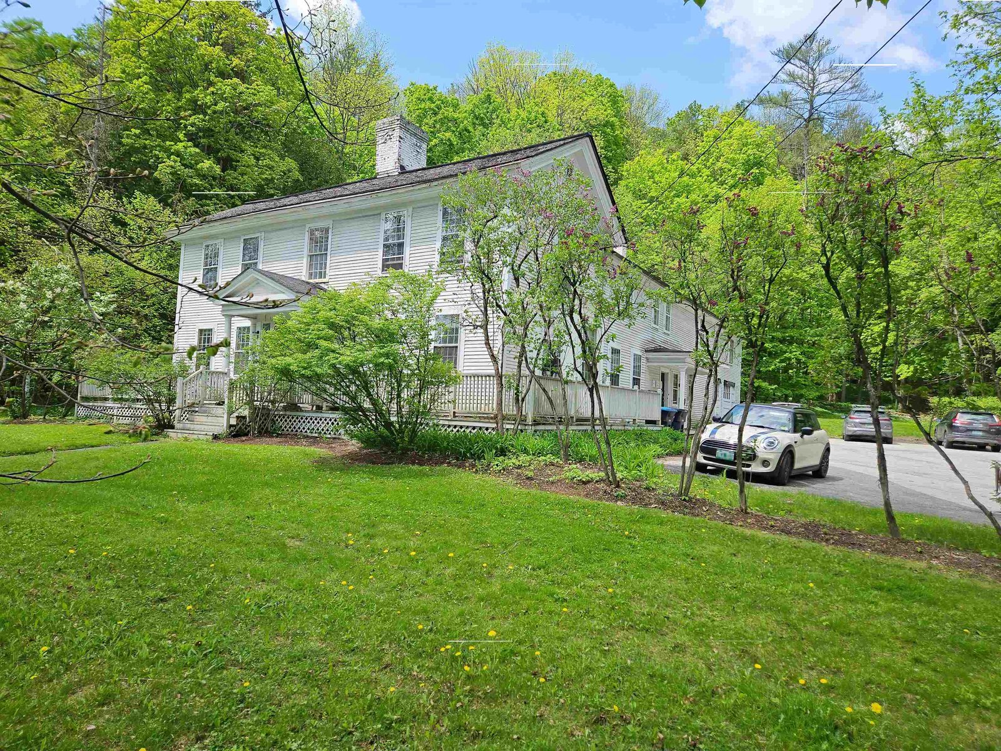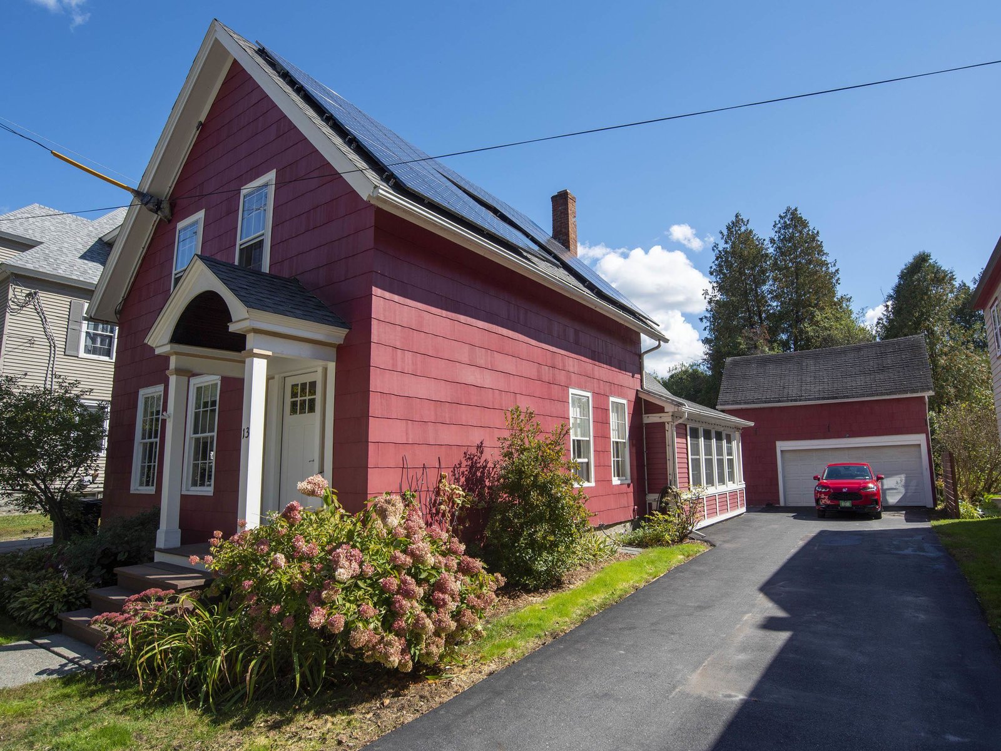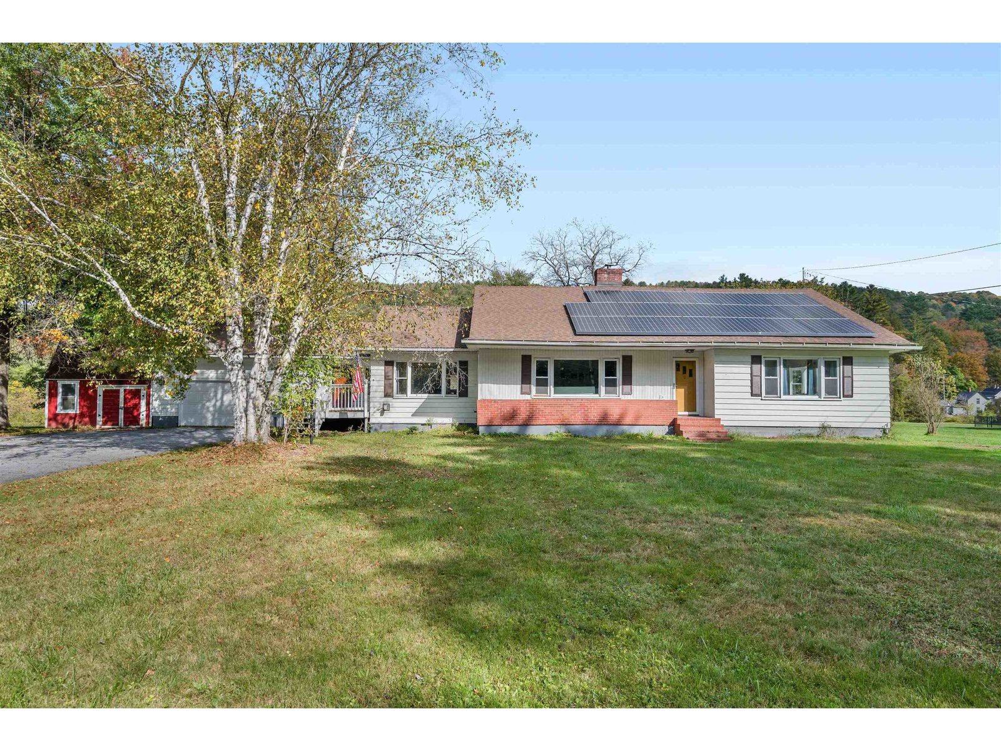Sold Status
$630,000 Sold Price
House Type
4 Beds
3 Baths
3,200 Sqft
Sold By
Similar Properties for Sale
Request a Showing or More Info

Call: 802-863-1500
Mortgage Provider
Mortgage Calculator
$
$ Taxes
$ Principal & Interest
$
This calculation is based on a rough estimate. Every person's situation is different. Be sure to consult with a mortgage advisor on your specific needs.
Washington County
Private in-town living within a master gardener created landscape and alongside the soothing sound of Blanchard Brook. Gorgeous stonework leads to the main entry and adjoining and expansive pavilion-like porch. Sunny southeast exposure. Timeless renovation with ideal floor plan, hardwood flooring, and extensive built-in cabinetry of maple, mahogany, and walnut. Dining and office open onto sunny deck with pergola. Kitchen looks out onto the vegetable garden and flows into a 3-season porch overlooking gardens and the brook. Walk-in pantry, glass-fronted cabinetry, granite countertops, glass tile, and stainless steel. Cozy fireplace inglenook with twin window seats. Book and display shelves everywhere. Generous mudroom spaces at main and garage entries. Sun-filled master suite with dressing area, 3/4 bath and separate spa-like tub room. Stroll out for coffee and the newspaper, gather around the brookside fire pit, harvest veggies outside your kitchen window . . . the perfect walk home after a night on the town. †
Property Location
Property Details
| Sold Price $630,000 | Sold Date Oct 30th, 2017 | |
|---|---|---|
| List Price $675,000 | Total Rooms 9 | List Date Aug 7th, 2017 |
| Cooperation Fee Unknown | Lot Size 0.72 Acres | Taxes $14,914 |
| MLS# 4652143 | Days on Market 2663 Days | Tax Year 2017 |
| Type House | Stories 2 | Road Frontage 110 |
| Bedrooms 4 | Style New Englander | Water Frontage 170 |
| Full Bathrooms 1 | Finished 3,200 Sqft | Construction No, Existing |
| 3/4 Bathrooms 1 | Above Grade 2,700 Sqft | Seasonal No |
| Half Bathrooms 1 | Below Grade 500 Sqft | Year Built 1897 |
| 1/4 Bathrooms 0 | Garage Size 1 Car | County Washington |
| Interior FeaturesFireplace-Gas, Primary BR with BA, Island, Skylight, Blinds, Dining Area, Natural Woodwork, 1 Fireplace, Window Treatment |
|---|
| Equipment & AppliancesRefrigerator, Washer, Dishwasher, Range-Gas, Exhaust Hood, Dryer, Whole BldgVentilation, Window Treatment, Kitchen Island, Air Filter/Exch Sys |
| Kitchen 1st Floor | Living Room 1st Floor | Dining Room 1st Floor |
|---|---|---|
| Office/Study 1st Floor | Primary Bedroom 2nd Floor | Bedroom 2nd Floor |
| Bedroom 2nd Floor | Bedroom 2nd Floor | Family Room Basement |
| Laundry Room Basement |
| ConstructionWood Frame |
|---|
| BasementWalkout, Interior Stairs, Storage Space, Daylight, Full, Partially Finished |
| Exterior FeaturesWindow Screens, Porch-Enclosed, Porch-Covered, Deck, Porch - Enclosed, Windows - Double Pane |
| Exterior Clapboard, Wood Siding | Disability Features 1st Floor 1/2 Bathrm, Hard Surface Flooring |
|---|---|
| Foundation Fieldstone, Poured Concrete | House Color Cream |
| Floors Tile, Slate/Stone, Hardwood | Building Certifications |
| Roof Shingle-Asphalt | HERS Index |
| DirectionsFrom downtown Montpelier, take Main Street east to right on Merrill Terrace, as you begin to approach "T" intersection, see subject property on your left. Park at Merrill Terrace parking area, and walk to left on Woodrow Ave and up to main entry. |
|---|
| Lot DescriptionUnknown, Level, Sloping, Water View, Landscaped, Corner, Stream, Water View |
| Garage & Parking Attached, Auto Open, Direct Entry |
| Road Frontage 110 | Water Access Owned |
|---|---|
| Suitable UseResidential | Water Type Brook |
| Driveway Paved | Water Body Blanchard Brook |
| Flood Zone No | Zoning Residential |
| School District Montpelier School District | Middle Main Street Middle School |
|---|---|
| Elementary Union Elementary School | High Montpelier High School |
| Heat Fuel Oil | Excluded |
|---|---|
| Heating/Cool None, Radiator, Radiant, Multi Zone, Hot Water, Baseboard, Radiant Floor, Radiator | Negotiable |
| Sewer Public | Parcel Access ROW No |
| Water Public | ROW for Other Parcel |
| Water Heater Domestic, Gas-Lp/Bottle, Off Boiler | Financing |
| Cable Co Xfinity | Documents Deed, Property Disclosure, Tax Map |
| Electric 200 Amp | Tax ID 40512612668 |

† The remarks published on this webpage originate from Listed By Geoffrey Wolcott of Four Seasons Sotheby\'s Int\'l Realty via the PrimeMLS IDX Program and do not represent the views and opinions of Coldwell Banker Hickok & Boardman. Coldwell Banker Hickok & Boardman cannot be held responsible for possible violations of copyright resulting from the posting of any data from the PrimeMLS IDX Program.

 Back to Search Results
Back to Search Results